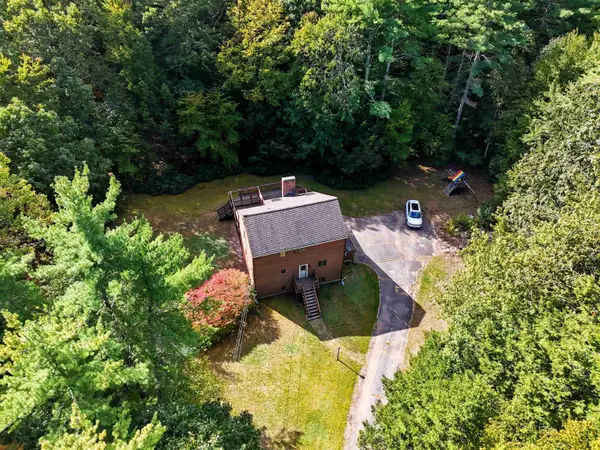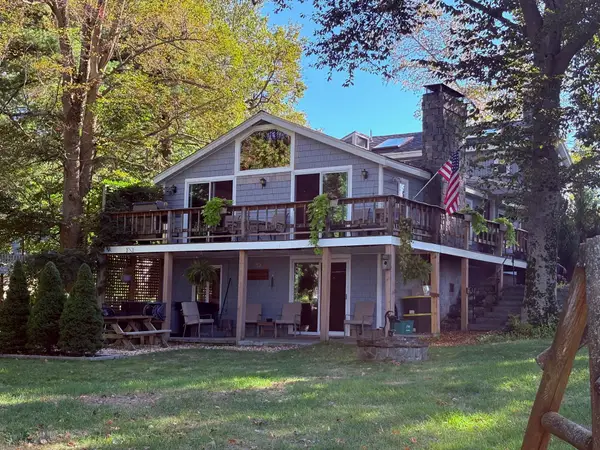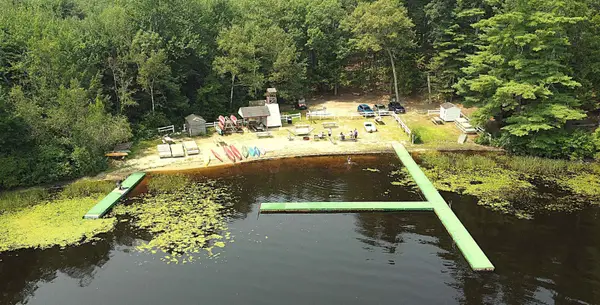9 Circuit Drive, Kingston, NH 03848
Local realty services provided by:Better Homes and Gardens Real Estate The Milestone Team
9 Circuit Drive,Kingston, NH 03848
$299,900
- 2 Beds
- 1 Baths
- 960 sq. ft.
- Single family
- Active
Listed by:lynne bartlett merrill
Office:the merrill bartlett group
MLS#:5063788
Source:PrimeMLS
Price summary
- Price:$299,900
- Price per sq. ft.:$227.2
About this home
Waterfront Opportunity - Year-Round Living! Build sweat equity in this charming two-bedroom, one-bath single-family fixer-upper on Powwow Pond in a desirable Kingston waterfront community. Features include a cozy wood-burning fireplace, updated bathroom, new vinyl plank flooring in the kitchen and bath, built-in cabinetry and shelving, one year old roof, updated plumbing, a spacious 26x18’ metal garage, a walkout lower level and TWO boat docks. Whether you're looking to renovate for resale or simply wish to enjoy lakeside living, this property is a good candidate for a rewarding investment. Perfect for kayaking, fishing, or relaxing by the water. For wildlife enthusiasts this pond is teeming with ducks, geese and many types of water birds.
Contact an agent
Home facts
- Year built:1940
- Listing ID #:5063788
- Added:1 day(s) ago
- Updated:October 02, 2025 at 10:46 PM
Rooms and interior
- Bedrooms:2
- Total bathrooms:1
- Full bathrooms:1
- Living area:960 sq. ft.
Heating and cooling
- Heating:Forced Air, Oil
Structure and exterior
- Year built:1940
- Building area:960 sq. ft.
- Lot area:0.2 Acres
Schools
- High school:Sanborn Regional High School
- Middle school:Sanborn Regional Middle School
- Elementary school:Daniel J. Bakie School
Utilities
- Sewer:Private, Septic
Finances and disclosures
- Price:$299,900
- Price per sq. ft.:$227.2
- Tax amount:$5,037 (2024)
New listings near 9 Circuit Drive
- New
 $999,900Active4 beds 3 baths3,442 sq. ft.
$999,900Active4 beds 3 baths3,442 sq. ft.40 Coopers Grove Road, Kingston, NH 03848
MLS# 5063910Listed by: GRANITE COAST REALTY - Open Fri, 4 to 6pmNew
 $1,299,000Active5 beds 2 baths2,912 sq. ft.
$1,299,000Active5 beds 2 baths2,912 sq. ft.158 Main Street, Kingston, NH 03848
MLS# 5063862Listed by: LAMACCHIA REALTY, INC. - New
 $300,000Active1 beds 1 baths870 sq. ft.
$300,000Active1 beds 1 baths870 sq. ft.55 Lantern Lane, Kingston, NH 03848
MLS# 5063640Listed by: EXP REALTY - Open Thu, 5 to 6:30pmNew
 $549,900Active3 beds 2 baths2,045 sq. ft.
$549,900Active3 beds 2 baths2,045 sq. ft.16 Jericho Drive, Kingston, NH 03848
MLS# 5063374Listed by: REALTY ONE GROUP NEST - Open Sat, 11am to 1pmNew
 $779,000Active3 beds 3 baths2,592 sq. ft.
$779,000Active3 beds 3 baths2,592 sq. ft.11 & 13 Dulcies Point Road, Kingston, NH 03848
MLS# 5063257Listed by: CAREY GIAMPA, LLC/RYE - New
 $3,750,000Active122.25 Acres
$3,750,000Active122.25 Acres12 W Shore Park Road, Kingston, NH 03848
MLS# 5062914Listed by: ERIC TOWNE - New
 $815,000Active4 beds 3 baths2,904 sq. ft.
$815,000Active4 beds 3 baths2,904 sq. ft.21 Greystone Road, Kingston, NH 03842
MLS# 5062746Listed by: PORTSIDE REAL ESTATE GROUP - New
 $549,900Active4 beds 3 baths2,017 sq. ft.
$549,900Active4 beds 3 baths2,017 sq. ft.19 Windsong Drive, Kingston, NH 03848
MLS# 5062477Listed by: KW COASTAL AND LAKES & MOUNTAINS REALTY  $300,000Active1 beds 1 baths870 sq. ft.
$300,000Active1 beds 1 baths870 sq. ft.20 Lantern Lane #20, Kingston, NH 03848
MLS# 73433701Listed by: The Merrill Bartlett Group
