10 Echo Lane, Laconia, NH 03246
Local realty services provided by:Better Homes and Gardens Real Estate The Masiello Group
Listed by: denise denverCell: 603-548-6672
Office: re/max innovative bayside
MLS#:5068349
Source:PrimeMLS
Price summary
- Price:$799,000
- Price per sq. ft.:$335.71
- Monthly HOA dues:$100
About this home
Great opportunity to get into the Havens At The Summit a beautiful lakes region Subdivision! This 3 bedroom, 2.5 bath open concept ranch style home offers easy single-level living with a walk out lower level. The lower level has an additional 1653 sq. ft. that been framed and ready for future completion of a 4th bedroom, full bath and living area! This home features wood floors, cathedral ceiling, gas fireplace, and granite countertops. Two of the bedrooms offer private ensuite baths, providing ideal flexibility for guests or multi-generational needs. Enjoy peek-a-boo lake views of Paugus Bay on Lake Winnipesaukee and appreciate the convenience of the oversized 3-car garage with space for vehicles, lake toys and storage. This is a beautiful blend of craftsmanship, comfort and true Lakes Region lifestyle living.
Contact an agent
Home facts
- Year built:2022
- Listing ID #:5068349
- Added:101 day(s) ago
- Updated:February 10, 2026 at 11:30 AM
Rooms and interior
- Bedrooms:3
- Total bathrooms:3
- Full bathrooms:2
- Living area:2,028 sq. ft.
Heating and cooling
- Cooling:Central AC
- Heating:Forced Air
Structure and exterior
- Year built:2022
- Building area:2,028 sq. ft.
- Lot area:0.22 Acres
Utilities
- Sewer:Public Available, Public Sewer On-Site
Finances and disclosures
- Price:$799,000
- Price per sq. ft.:$335.71
- Tax amount:$8,930 (2025)
New listings near 10 Echo Lane
- Open Sun, 3 to 5pmNew
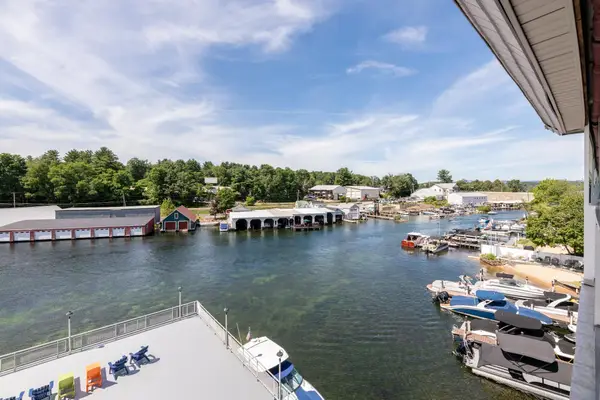 $664,000Active2 beds 1 baths920 sq. ft.
$664,000Active2 beds 1 baths920 sq. ft.1152 Weirs Boulevard #7, Laconia, NH 03246
MLS# 5076295Listed by: LEGACY GROUP/ REAL BROKER NH, LLC - Open Sat, 1 to 3pmNew
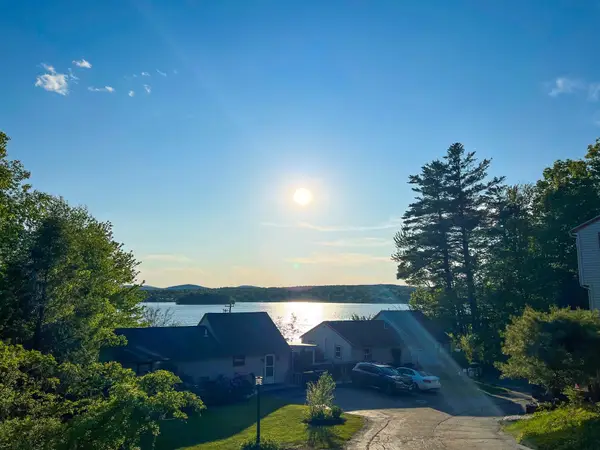 $419,999Active3 beds 2 baths1,360 sq. ft.
$419,999Active3 beds 2 baths1,360 sq. ft.147 Weirs Boulevard #6, Laconia, NH 03246
MLS# 5076272Listed by: COLDWELL BANKER REALTY GILFORD NH - Open Sat, 11am to 1pmNew
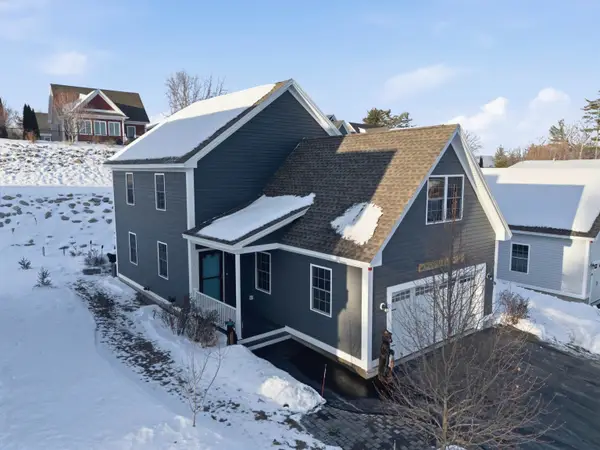 $645,000Active3 beds 3 baths2,092 sq. ft.
$645,000Active3 beds 3 baths2,092 sq. ft.138 Memory Lane, Laconia, NH 03246
MLS# 5076280Listed by: KELLER WILLIAMS REALTY-METROPOLITAN - New
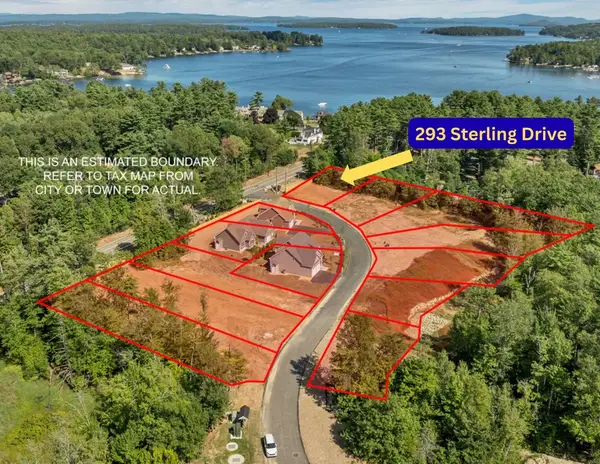 $195,000Active0.19 Acres
$195,000Active0.19 Acres293 Sterling Drive, Laconia, NH 03246
MLS# 5076225Listed by: COLDWELL BANKER REALTY GILFORD NH - Open Sat, 10 to 11:30amNew
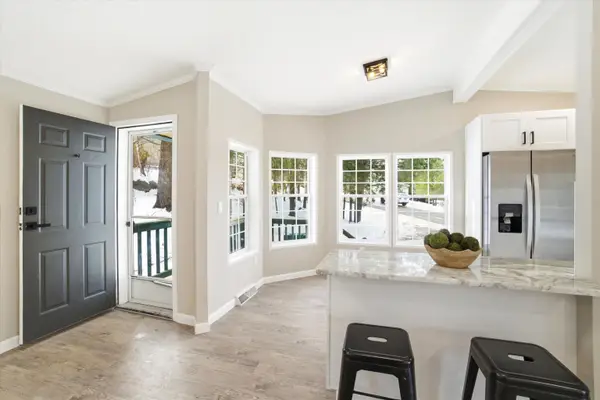 $250,000Active3 beds 2 baths1,541 sq. ft.
$250,000Active3 beds 2 baths1,541 sq. ft.117 Logan Drive, Laconia, NH 03246
MLS# 5076156Listed by: GALLO REALTY GROUP - Open Sun, 10am to 12pmNew
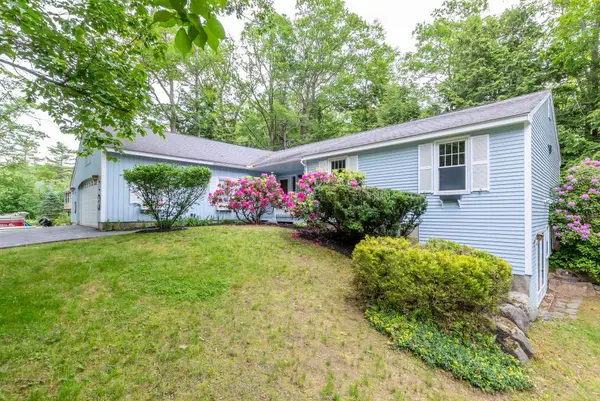 $599,000Active3 beds 4 baths2,363 sq. ft.
$599,000Active3 beds 4 baths2,363 sq. ft.11 Penny Lane, Laconia, NH 03246
MLS# 5076108Listed by: MEREDITH LANDING REAL ESTATE LLC - Open Sun, 11am to 1pmNew
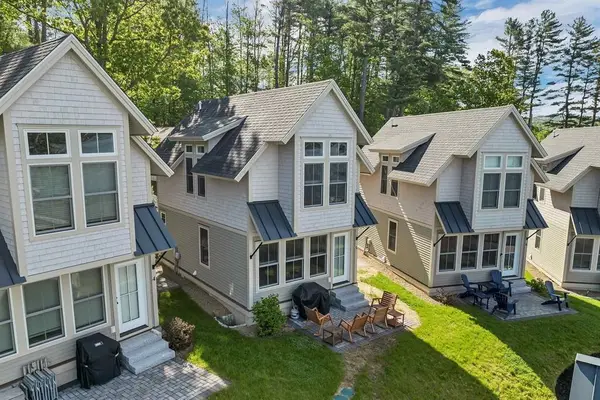 $700,000Active2 beds 2 baths960 sq. ft.
$700,000Active2 beds 2 baths960 sq. ft.109 Weirs Boulevard #5, Laconia, NH 03246
MLS# 5076024Listed by: KARA AND CO - REAL BROKER NH,LLC - Open Sun, 10am to 12pmNew
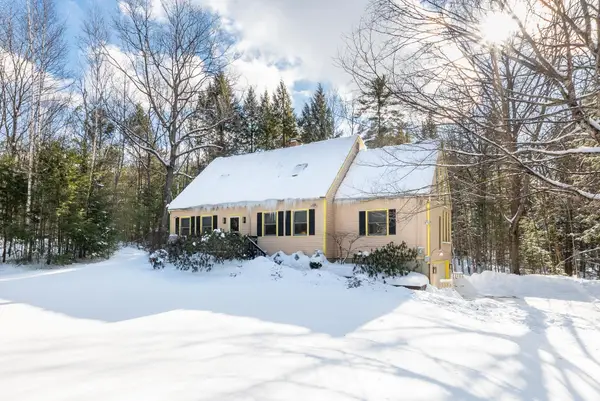 $750,000Active3 beds 3 baths2,610 sq. ft.
$750,000Active3 beds 3 baths2,610 sq. ft.490 Meredith Center Road, Laconia, NH 03246
MLS# 5075721Listed by: LEGACY GROUP/ REAL BROKER NH, LLC - New
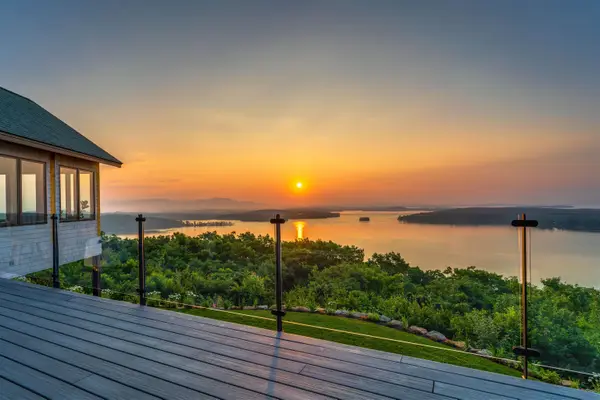 $5,500,000Active5 beds 5 baths6,081 sq. ft.
$5,500,000Active5 beds 5 baths6,081 sq. ft.175 Akwa Vista, Laconia, NH 03246
MLS# 5075637Listed by: KW COASTAL AND LAKES & MOUNTAINS REALTY/WOLFEBORO - Open Sat, 11am to 12:30pmNew
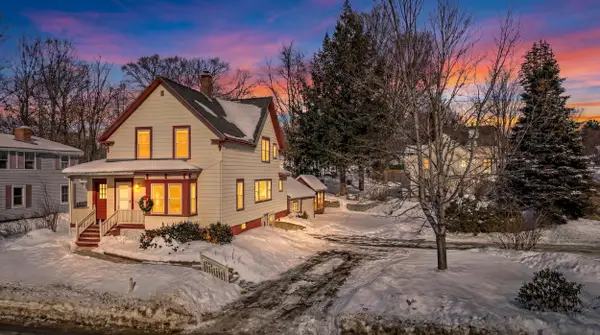 $399,900Active3 beds 2 baths1,576 sq. ft.
$399,900Active3 beds 2 baths1,576 sq. ft.166 Gilford Avenue, Laconia, NH 03246
MLS# 5075641Listed by: REAL BROKER NH, LLC

