10 Birdie Way #Unit A, Laconia, NH 03246
Local realty services provided by:Better Homes and Gardens Real Estate The Masiello Group
Listed by: judith mcshane, mel mcshaneOff: 603-524-2255
Office: coldwell banker realty gilford nh
MLS#:5063467
Source:PrimeMLS
Price summary
- Price:$499,900
- Price per sq. ft.:$356.05
- Monthly HOA dues:$473
About this home
OPEN HOUSE - 11/1/2025 11-1 ** Please note ** Significant price reduction! You will immediately see the care and pride of ownership of this lovely 2 plus bedroom condo as you enter. From the immaculate great room, you will see the bubbling fountain & pond and the golf course just beyond. A long list of upgrades and improvements are part of the package. This includes a new Rinnai heater, luxury wood laminate flooring, updated bathrooms and kitchen, skylights, washer and dryer and much more. The main level great room has a high airy vaulted ceiling, and a brick wood burning fireplace for chilly evenings. There is also a bedroom with a full bath and an additional bedroom/den, plenty of room for family and overnight guests. There is also a well appointed dining area with a custom built-in and a wet bar. The screen porch is ideal for relaxing and enjoying the view. The upper level has a spacious bedroom with a full private bath. There is also a large storage area for all the extras. Just steps across the courtyard to the private Golf Village pool and just down the street you will enjoy all of the great amenities South Down Shores has to offer. With over 4,000 feet of water frontage on Lake Winnipesaukee, this is a true Lakes region playground for everyone to enjoy. Close to all amenities, boating, hiking, dining, shopping, golf, music and so much more. Trailer and kayak storage are a plus.. sign up on the wait list for next availablity.
Contact an agent
Home facts
- Year built:1985
- Listing ID #:5063467
- Added:46 day(s) ago
- Updated:November 15, 2025 at 11:24 AM
Rooms and interior
- Bedrooms:2
- Total bathrooms:2
- Full bathrooms:2
- Living area:1,404 sq. ft.
Heating and cooling
- Heating:Direct Vent, Electric, Monitor Type, Multi Fuel
Structure and exterior
- Year built:1985
- Building area:1,404 sq. ft.
Utilities
- Sewer:Public Available
Finances and disclosures
- Price:$499,900
- Price per sq. ft.:$356.05
- Tax amount:$6,207 (2025)
New listings near 10 Birdie Way #Unit A
- New
 $725,000Active6 beds 6 baths2,848 sq. ft.
$725,000Active6 beds 6 baths2,848 sq. ft.51 Academy Street, Laconia, NH 03246-3607
MLS# 5069733Listed by: RE/MAX INNOVATIVE PROPERTIES - New
 $160,000Active4 beds 2 baths1,649 sq. ft.
$160,000Active4 beds 2 baths1,649 sq. ft.20 Crescent Street, Laconia, NH 03246
MLS# 5069734Listed by: RE/MAX AREA REAL ESTATE NETWORK LTD - New
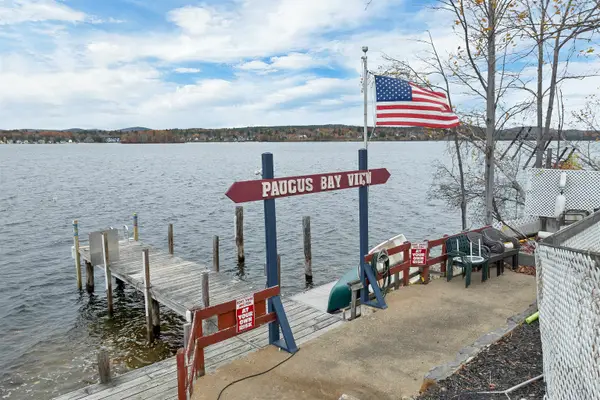 $490,000Active2 beds 3 baths1,480 sq. ft.
$490,000Active2 beds 3 baths1,480 sq. ft.147 Weirs Boulevard, Laconia, NH 03246
MLS# 5069429Listed by: STARR REALTY - Open Sat, 1:30 to 3:30pmNew
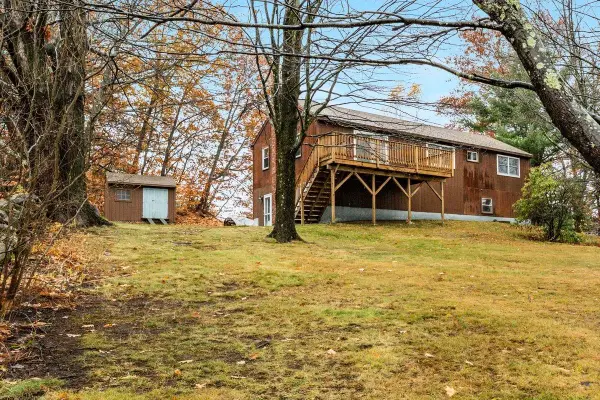 $399,999Active2 beds 2 baths1,476 sq. ft.
$399,999Active2 beds 2 baths1,476 sq. ft.109 Old Prescott Hill Road, Laconia, NH 03246
MLS# 5069309Listed by: EXP REALTY - New
 $289,000Active2 beds 2 baths1,032 sq. ft.
$289,000Active2 beds 2 baths1,032 sq. ft.130 Endicott Street #104, Laconia, NH 03246
MLS# 5069702Listed by: 603 BIRCH REALTY, LLC - New
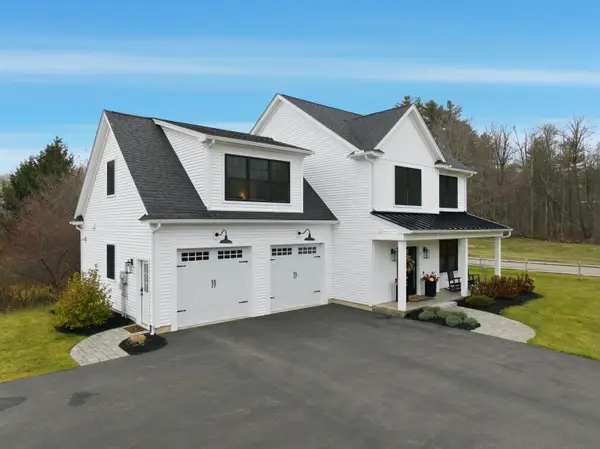 $1,050,000Active4 beds 4 baths2,154 sq. ft.
$1,050,000Active4 beds 4 baths2,154 sq. ft.3 Western Terrace, Laconia, NH 03246
MLS# 5069694Listed by: FOUR SEASONS SOTHEBY'S INT'L REALTY - New
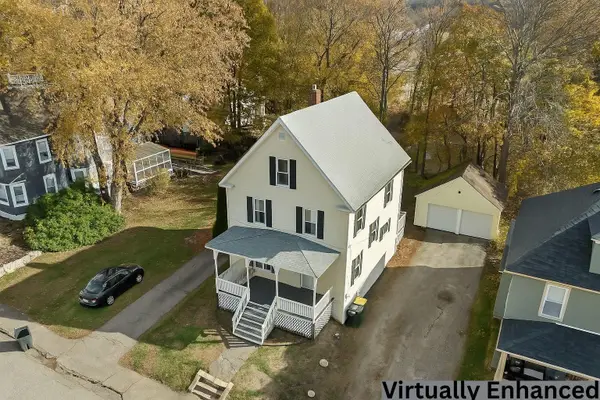 $389,900Active5 beds 2 baths1,584 sq. ft.
$389,900Active5 beds 2 baths1,584 sq. ft.22 Fenton Avenue, Laconia, NH 03246
MLS# 5069305Listed by: KW COASTAL AND LAKES & MOUNTAINS REALTY/MEREDITH - Open Sun, 11am to 1pmNew
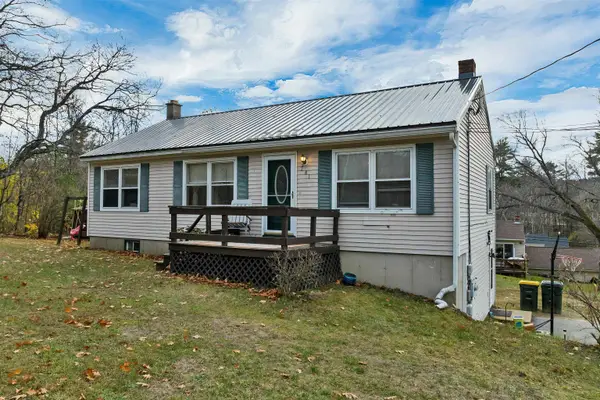 $365,000Active3 beds 2 baths1,640 sq. ft.
$365,000Active3 beds 2 baths1,640 sq. ft.281 Province Street, Laconia, NH 03246
MLS# 5069563Listed by: THE MULLEN REALTY GROUP, LLC - Open Sat, 11am to 1pmNew
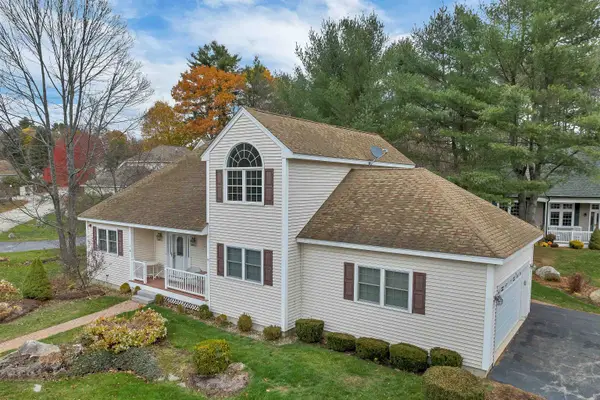 Listed by BHGRE$600,000Active2 beds 3 baths1,722 sq. ft.
Listed by BHGRE$600,000Active2 beds 3 baths1,722 sq. ft.1480 Old N Main Street, Laconia, NH 03246
MLS# 5069441Listed by: BHG MASIELLO MEREDITH - Open Sat, 10am to 12:30pmNew
 $575,000Active3 beds 2 baths2,188 sq. ft.
$575,000Active3 beds 2 baths2,188 sq. ft.6 Anthony Drive, Laconia, NH 03246
MLS# 5069471Listed by: COLDWELL BANKER REALTY GILFORD NH
