328 Darby Drive, Laconia, NH 03246
Local realty services provided by:Better Homes and Gardens Real Estate The Masiello Group
Upcoming open houses
- Fri, Oct 0305:00 pm - 06:30 pm
Listed by:justine kelleyPhone: 603-361-4548
Office:real broker nh, llc.
MLS#:5063151
Source:PrimeMLS
Price summary
- Price:$299,000
- Price per sq. ft.:$173.53
About this home
*Welcome Home* This beautifully renovated 2 bed, 2 bath home in soiught-after Briarcrest Estates, Lakemont Coop blends style, comfort, and convenience. The kitchen is a showstopper with honed river blue granite, custom soft-close cabinetry, and a custom tile backsplash. Fresh carpet in the bedrooms, luxury vinyl plank flooring throughout, and that unmistakable “new home” feel make every space shine. A spacious garage leads to a covered porch and mudroom—keeping everyday living easy and organized. Enjoy your screened-in porch perfect for slow mornings with coffee, a sunny deck for casual lunches, and peaceful evenings surrounded by mature woods that give you both privacy and tranquility. Set on a quiet lot within a welcoming neighborhood, you’ll love the sidewalks for daily walks, access to the co-op clubhouse, open green space, and a gazebo that’s perfect for gathering with neighbors or simply unwinding outdoors. This home is more than move-in ready—it’s ready to be lived in and loved. Seller is a licensed realestate agent.
Contact an agent
Home facts
- Year built:1996
- Listing ID #:5063151
- Added:1 day(s) ago
- Updated:September 28, 2025 at 10:27 AM
Rooms and interior
- Bedrooms:2
- Total bathrooms:2
- Full bathrooms:2
- Living area:1,232 sq. ft.
Heating and cooling
- Cooling:Central AC
- Heating:Forced Air
Structure and exterior
- Year built:1996
- Building area:1,232 sq. ft.
Utilities
- Sewer:Public Available
Finances and disclosures
- Price:$299,000
- Price per sq. ft.:$173.53
- Tax amount:$1,931 (2024)
New listings near 328 Darby Drive
- New
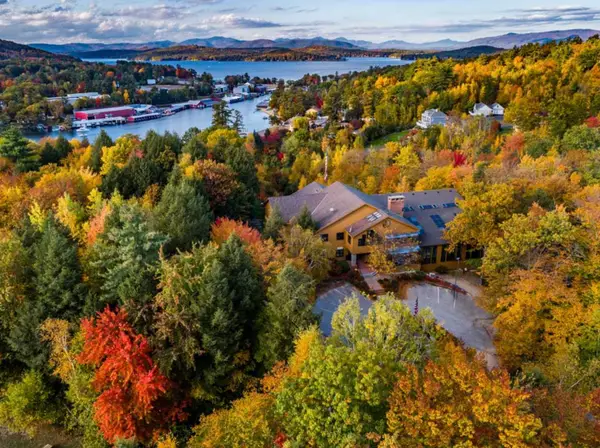 $3,900Active2 beds 2 baths800 sq. ft.
$3,900Active2 beds 2 baths800 sq. ft.177 Mentor Avenue #412, Laconia, NH 03246
MLS# 5063194Listed by: KW COASTAL AND LAKES & MOUNTAINS REALTY - Open Sun, 12 to 2pmNew
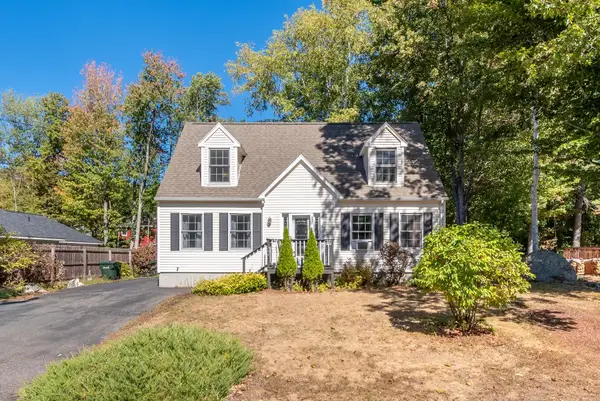 $499,000Active4 beds 2 baths1,862 sq. ft.
$499,000Active4 beds 2 baths1,862 sq. ft.284 Pine Street, Laconia, NH 03246
MLS# 5063116Listed by: KW COASTAL AND LAKES & MOUNTAINS REALTY/MEREDITH - New
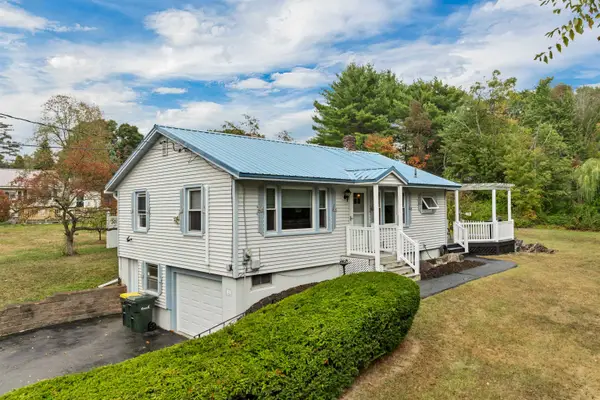 $399,000Active2 beds 2 baths1,136 sq. ft.
$399,000Active2 beds 2 baths1,136 sq. ft.61 White Oaks Road, Laconia, NH 03246
MLS# 5063072Listed by: TODAY REAL ESTATE - New
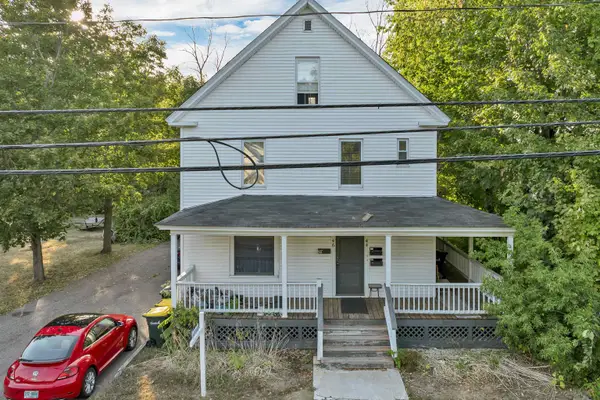 $499,900Active-- beds -- baths2,307 sq. ft.
$499,900Active-- beds -- baths2,307 sq. ft.44 Highland Street, Laconia, NH 03246
MLS# 5062781Listed by: COLDWELL BANKER REALTY GILFORD NH - New
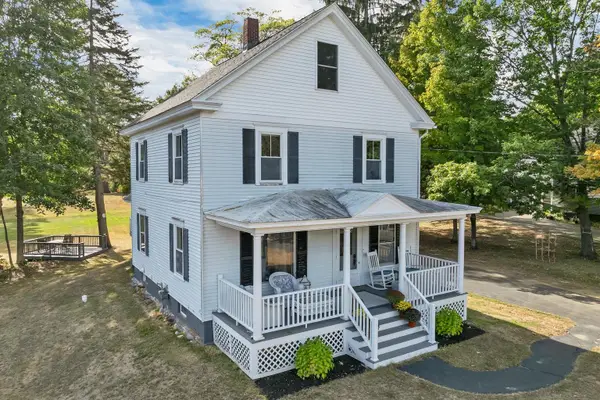 $529,000Active3 beds 3 baths2,054 sq. ft.
$529,000Active3 beds 3 baths2,054 sq. ft.1420 Old North Main Street, Laconia, NH 03246
MLS# 5062696Listed by: STARR REALTY - New
 $2,250,000Active5 beds 2 baths2,484 sq. ft.
$2,250,000Active5 beds 2 baths2,484 sq. ft.74 Paugus Park, Laconia, NH 03246
MLS# 5062698Listed by: KW COASTAL AND LAKES & MOUNTAINS REALTY/WOLFEBORO - New
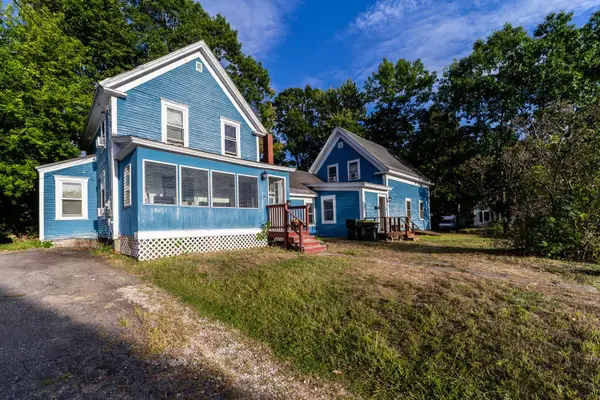 $399,900Active6 beds 2 baths2,393 sq. ft.
$399,900Active6 beds 2 baths2,393 sq. ft.66 Lyford Street, Laconia, NH 03246
MLS# 5062650Listed by: GRANITE GROUP REALTY SERVICE'S - New
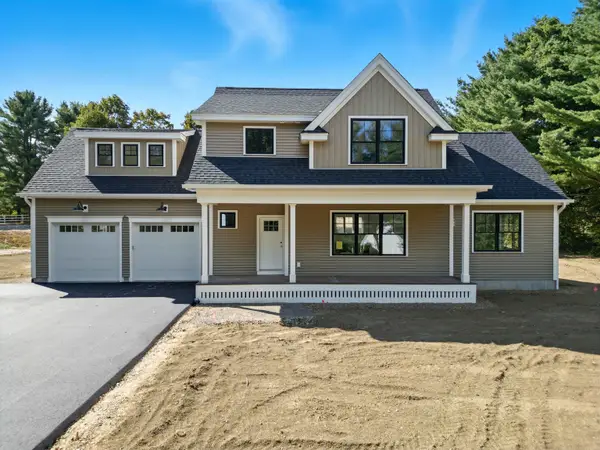 $1,249,900Active4 beds 4 baths3,198 sq. ft.
$1,249,900Active4 beds 4 baths3,198 sq. ft.Lot 2 Clover Lane, Laconia, NH 03246
MLS# 5062455Listed by: FOUR SEASONS SOTHEBY'S INT'L REALTY - New
 $1,150,000Active4 beds 4 baths2,790 sq. ft.
$1,150,000Active4 beds 4 baths2,790 sq. ft.Lot 1 Clover Lane, Laconia, NH 03246
MLS# 5062345Listed by: FOUR SEASONS SOTHEBY'S INT'L REALTY
