37 Vantage Point Drive #3, Laconia, NH 03246
Local realty services provided by:Better Homes and Gardens Real Estate The Shanahan Group
37 Vantage Point Drive #3,Laconia, NH 03246
$759,900
- 2 Beds
- 3 Baths
- 1,801 sq. ft.
- Condominium
- Active
Listed by: adam pettitt, adam pettitt
Office: streamline communities - laconia, nh
MLS#:73430611
Source:MLSPIN
Price summary
- Price:$759,900
- Price per sq. ft.:$421.93
- Monthly HOA dues:$517
About this home
Welcome to Lookout Lake Winnipesaukee, a collection of 48 modern luxury townhomes overlooking Lake Winnipesaukee, Governor’s Island, and the Ossipee Mountain Range. Designed for an active, maintenance-free lifestyle, residents enjoy the Base Camp clubhouse with outdoor pool, fitness center, putting green, patio, fire pit, grills, and full kitchen. The Stinson floor plan features a first-floor owner’s suite with full bath and laundry, a second bedroom with full bath, and generous storage. The upper level offers open-concept kitchen, dining, and living spaces with a walk-out deck, plus a garage and main entry. Private/VIP showings only—schedule your appointment today. Images of like-kind, some upgrades may be depicted. #LakeWinnipesaukee #LaconiaNH #NewConstructionNH #MaintenanceFreeLiving
Contact an agent
Home facts
- Year built:2024
- Listing ID #:73430611
- Updated:February 10, 2026 at 11:30 AM
Rooms and interior
- Bedrooms:2
- Total bathrooms:3
- Full bathrooms:2
- Half bathrooms:1
- Living area:1,801 sq. ft.
Heating and cooling
- Cooling:Central Air
- Heating:Electric
Structure and exterior
- Roof:Metal
- Year built:2024
- Building area:1,801 sq. ft.
Utilities
- Water:Public
- Sewer:Public Sewer
Finances and disclosures
- Price:$759,900
- Price per sq. ft.:$421.93
New listings near 37 Vantage Point Drive #3
- Open Sun, 3 to 5pmNew
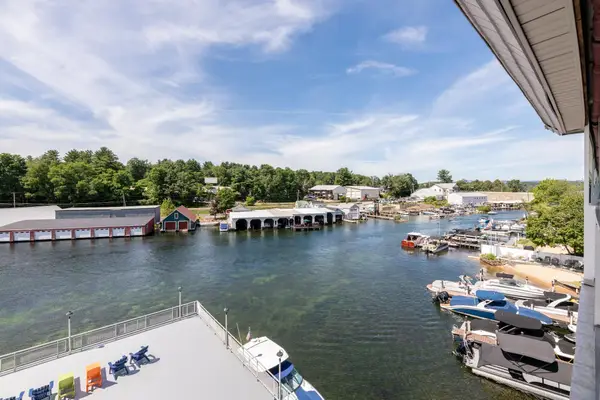 $664,000Active2 beds 1 baths920 sq. ft.
$664,000Active2 beds 1 baths920 sq. ft.1152 Weirs Boulevard #7, Laconia, NH 03246
MLS# 5076295Listed by: LEGACY GROUP/ REAL BROKER NH, LLC - Open Sat, 1 to 3pmNew
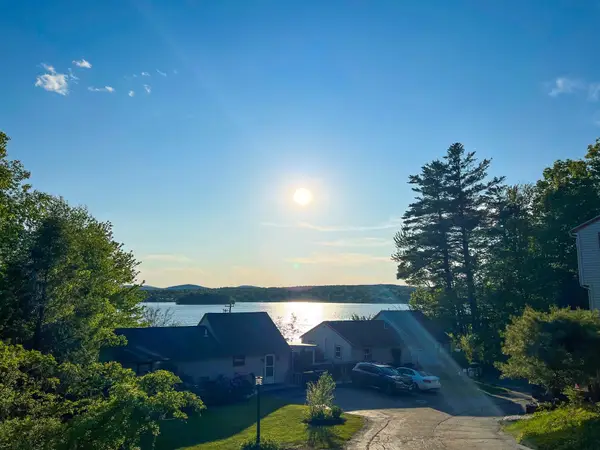 $419,999Active3 beds 2 baths1,360 sq. ft.
$419,999Active3 beds 2 baths1,360 sq. ft.147 Weirs Boulevard #6, Laconia, NH 03246
MLS# 5076272Listed by: COLDWELL BANKER REALTY GILFORD NH - Open Sat, 11am to 1pmNew
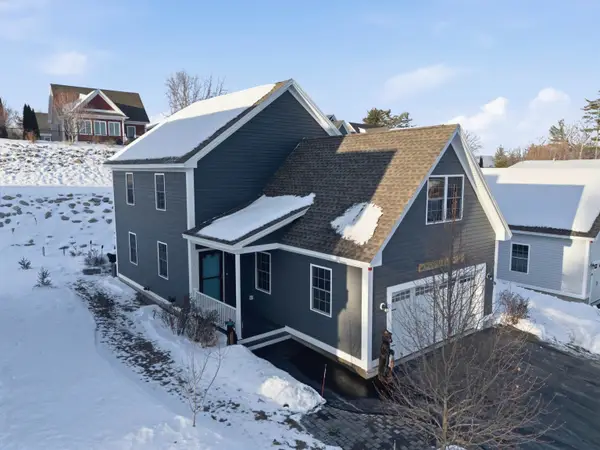 $645,000Active3 beds 3 baths2,092 sq. ft.
$645,000Active3 beds 3 baths2,092 sq. ft.138 Memory Lane, Laconia, NH 03246
MLS# 5076280Listed by: KELLER WILLIAMS REALTY-METROPOLITAN - New
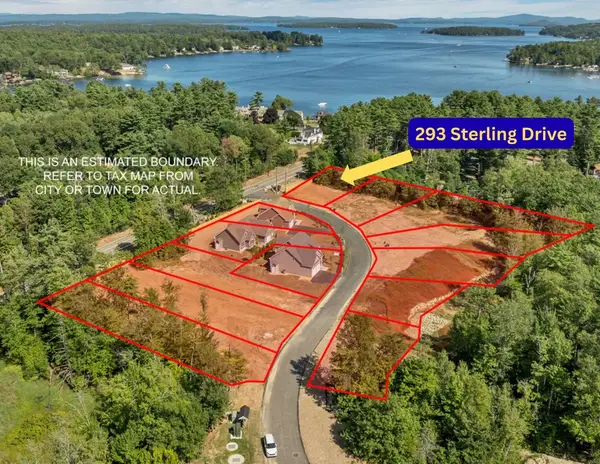 $195,000Active0.19 Acres
$195,000Active0.19 Acres293 Sterling Drive, Laconia, NH 03246
MLS# 5076225Listed by: COLDWELL BANKER REALTY GILFORD NH - Open Sat, 10 to 11:30amNew
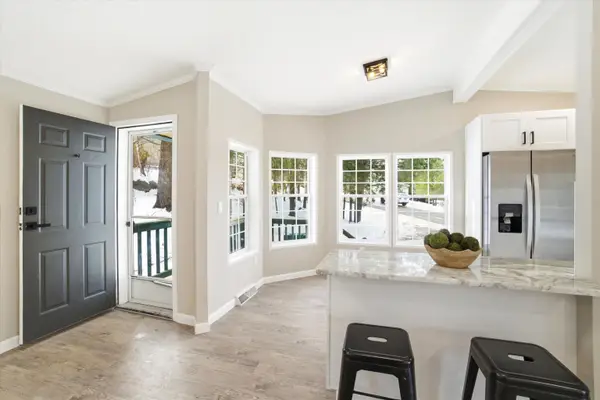 $250,000Active3 beds 2 baths1,541 sq. ft.
$250,000Active3 beds 2 baths1,541 sq. ft.117 Logan Drive, Laconia, NH 03246
MLS# 5076156Listed by: GALLO REALTY GROUP - Open Sun, 10am to 12pmNew
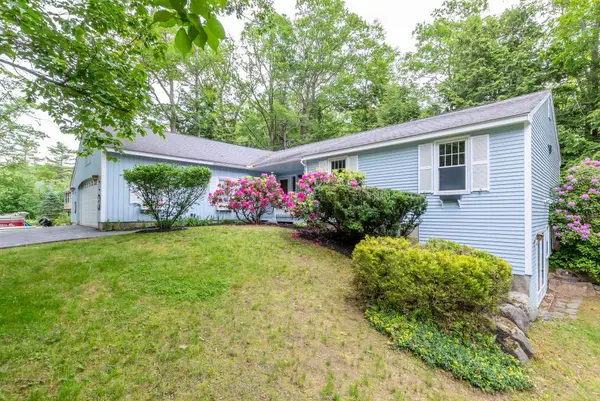 $599,000Active3 beds 4 baths2,363 sq. ft.
$599,000Active3 beds 4 baths2,363 sq. ft.11 Penny Lane, Laconia, NH 03246
MLS# 5076108Listed by: MEREDITH LANDING REAL ESTATE LLC - Open Sun, 11am to 1pmNew
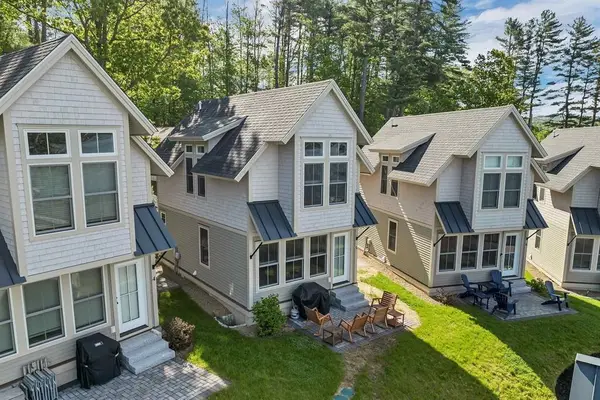 $700,000Active2 beds 2 baths960 sq. ft.
$700,000Active2 beds 2 baths960 sq. ft.109 Weirs Boulevard #5, Laconia, NH 03246
MLS# 5076024Listed by: KARA AND CO - REAL BROKER NH,LLC - Open Sun, 10am to 12pmNew
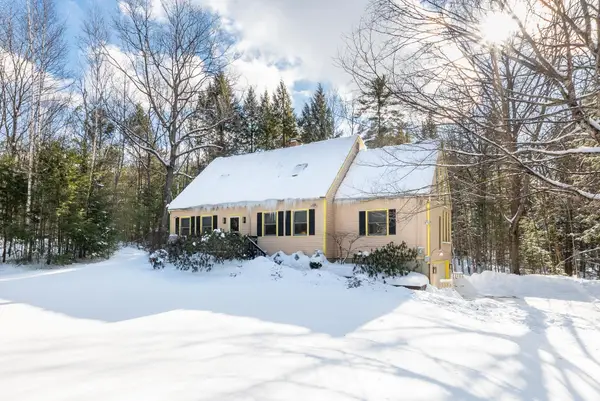 $750,000Active3 beds 3 baths2,610 sq. ft.
$750,000Active3 beds 3 baths2,610 sq. ft.490 Meredith Center Road, Laconia, NH 03246
MLS# 5075721Listed by: LEGACY GROUP/ REAL BROKER NH, LLC - New
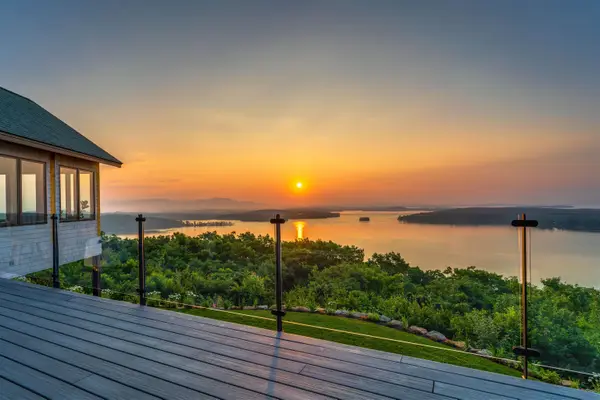 $5,500,000Active5 beds 5 baths6,081 sq. ft.
$5,500,000Active5 beds 5 baths6,081 sq. ft.175 Akwa Vista, Laconia, NH 03246
MLS# 5075637Listed by: KW COASTAL AND LAKES & MOUNTAINS REALTY/WOLFEBORO - Open Sat, 11am to 12:30pmNew
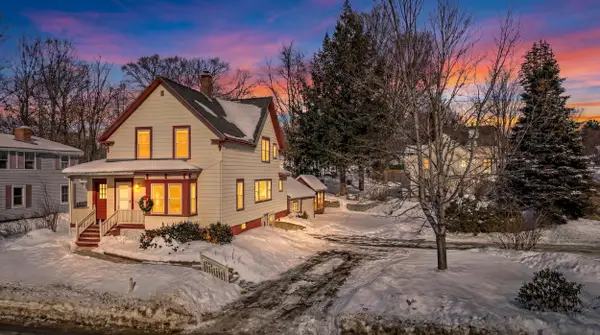 $399,900Active3 beds 2 baths1,576 sq. ft.
$399,900Active3 beds 2 baths1,576 sq. ft.166 Gilford Avenue, Laconia, NH 03246
MLS# 5075641Listed by: REAL BROKER NH, LLC

