59 Treetop Circle #435, Laconia, NH 03246
Local realty services provided by:Better Homes and Gardens Real Estate The Masiello Group
59 Treetop Circle #435,Laconia, NH 03246
$259,900
- 2 Beds
- 2 Baths
- 848 sq. ft.
- Condominium
- Active
Listed by: nancy williams
Office: roche realty group
MLS#:5062280
Source:PrimeMLS
Price summary
- Price:$259,900
- Price per sq. ft.:$306.49
About this home
Affordable Lake Region living. Here's your chance to be in the heart of Weirs Beach with this 2-bed, 2-bath condo offering great rental potential. This turnkey unit comes fully furnished and features an open concept living area with sliders leading out to your private balcony, an updated kitchen and an extra perk of a washer & dryer. The primary bedroom includes an ensuite bath and generous closet space, while the 2nd bedroom is nicely sized with a full bath just outside the door. But the perks don't stop there. The association offers a saltwater pool with poolside grills, lounge chairs, and umbrella tables for the ultimate relaxation. Families will love the playground, while tennis/Pickleball enthusiasts can enjoy the on-site courts. Additional conveniences include trailer parking for your boat, snowmobile, or motorcycle trailer while you're here, and owners can bring their pets. Located in the heart of the Lakes Region, attractions include the Bank of NH Pavilion, Gunstock Mountain Resort, swimming, boating, restaurants, shopping, hiking, golf, and more.
Contact an agent
Home facts
- Year built:1974
- Listing ID #:5062280
- Added:100 day(s) ago
- Updated:December 29, 2025 at 11:40 PM
Rooms and interior
- Bedrooms:2
- Total bathrooms:2
- Full bathrooms:2
- Living area:848 sq. ft.
Heating and cooling
- Cooling:Wall AC
- Heating:Baseboard, Electric
Structure and exterior
- Roof:Membrane
- Year built:1974
- Building area:848 sq. ft.
Schools
- High school:Laconia High School
- Middle school:Laconia Middle School
Utilities
- Sewer:Public Available
Finances and disclosures
- Price:$259,900
- Price per sq. ft.:$306.49
- Tax amount:$3,470 (2025)
New listings near 59 Treetop Circle #435
- New
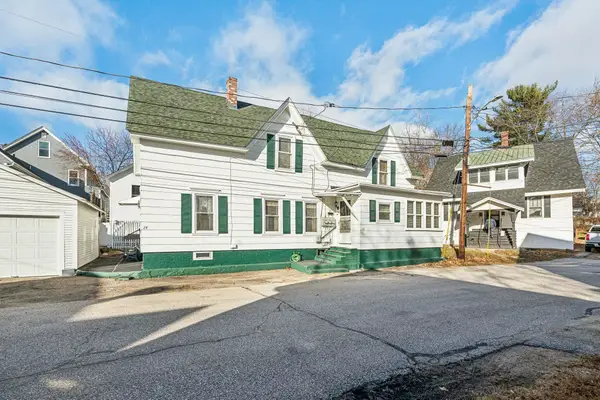 $399,999Active3 beds 3 baths1,989 sq. ft.
$399,999Active3 beds 3 baths1,989 sq. ft.24 Parker Street, Laconia, NH 03246
MLS# 5072538Listed by: COLDWELL BANKER REALTY GILFORD NH - New
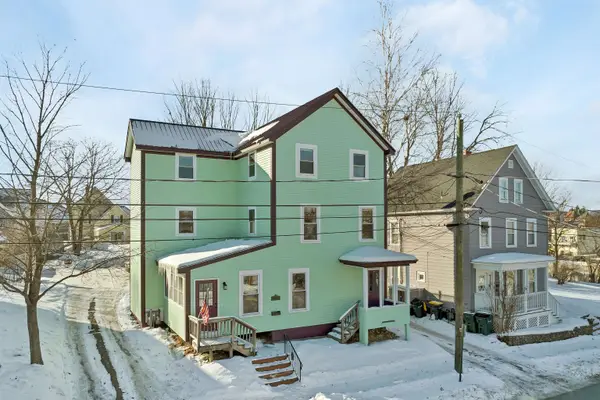 $364,000Active3 beds 2 baths2,198 sq. ft.
$364,000Active3 beds 2 baths2,198 sq. ft.18 Jewett Street, Laconia, NH 03246
MLS# 5072516Listed by: COLDWELL BANKER REALTY GILFORD NH - New
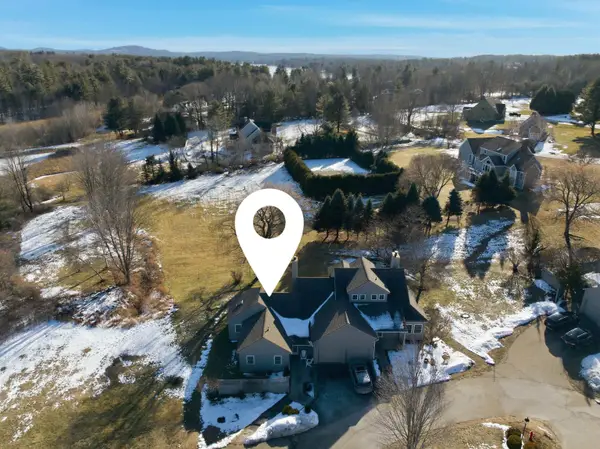 $529,000Active2 beds 2 baths1,374 sq. ft.
$529,000Active2 beds 2 baths1,374 sq. ft.72 Freedom Lane #A, Laconia, NH 03246
MLS# 5072496Listed by: FOUR SEASONS SOTHEBY'S INT'L REALTY - New
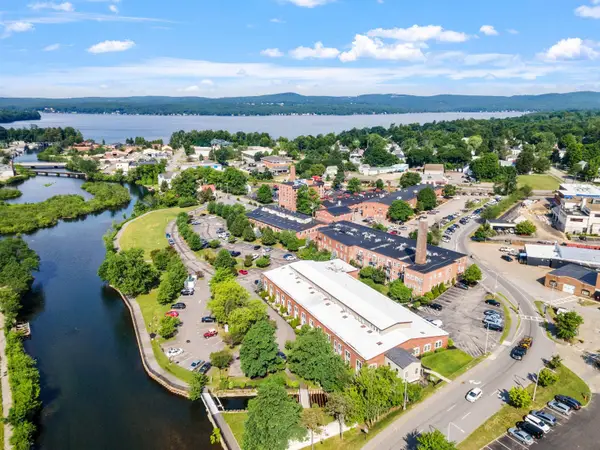 $275,000Active1 beds 1 baths875 sq. ft.
$275,000Active1 beds 1 baths875 sq. ft.66 Landing Lane #309, Laconia, NH 03246
MLS# 5072437Listed by: KW COASTAL AND LAKES & MOUNTAINS REALTY/MEREDITH - New
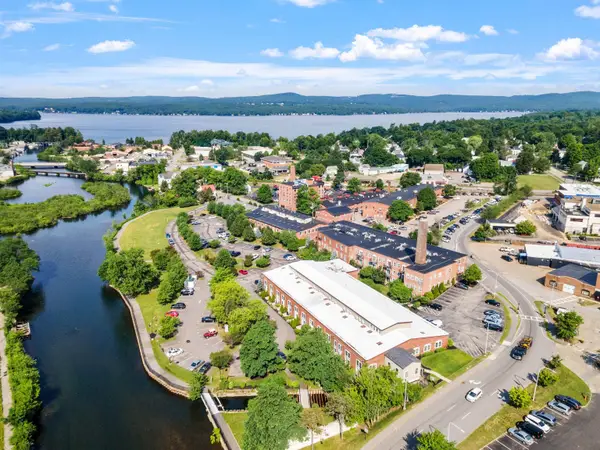 $275,000Active1 beds 1 baths875 sq. ft.
$275,000Active1 beds 1 baths875 sq. ft.66 Landing Lane #309, Laconia, NH 03246
MLS# 5072399Listed by: KW COASTAL AND LAKES & MOUNTAINS REALTY/MEREDITH 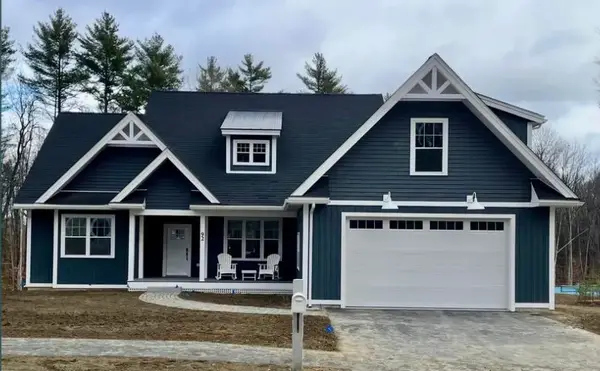 $829,900Pending3 beds 2 baths2,004 sq. ft.
$829,900Pending3 beds 2 baths2,004 sq. ft.68 Lady Walsingham Way, Laconia, NH 03246
MLS# 5072203Listed by: COLDWELL BANKER REALTY GILFORD NH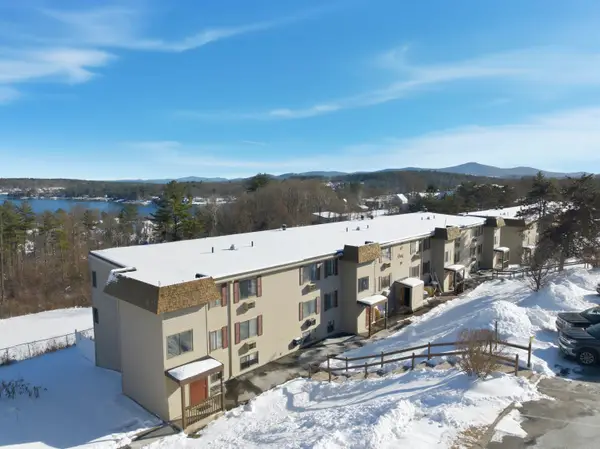 $239,900Active2 beds 2 baths848 sq. ft.
$239,900Active2 beds 2 baths848 sq. ft.75 Treetop Circle #21, Laconia, NH 03246
MLS# 5071974Listed by: EXP REALTY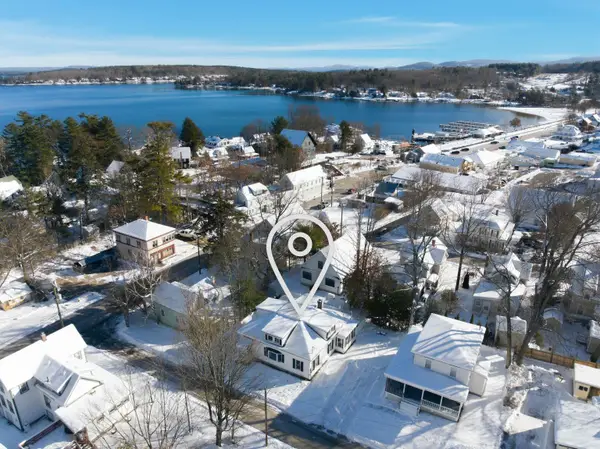 $475,000Active4 beds 2 baths1,855 sq. ft.
$475,000Active4 beds 2 baths1,855 sq. ft.8 Andrews Avenue, Laconia, NH 03246
MLS# 5071762Listed by: KW COASTAL AND LAKES & MOUNTAINS REALTY/MEREDITH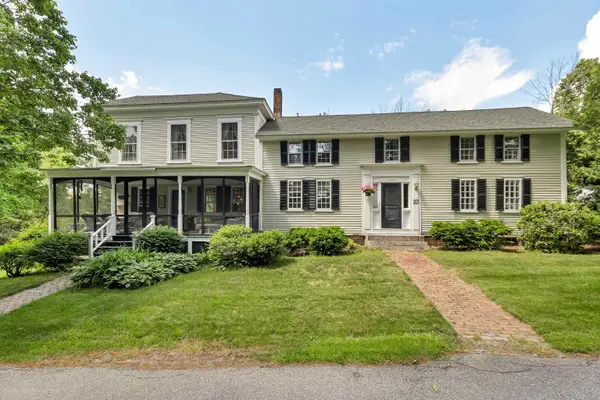 $699,000Active4 beds 3 baths2,479 sq. ft.
$699,000Active4 beds 3 baths2,479 sq. ft.27 Wentworth Avenue, Laconia, NH 03246
MLS# 5071703Listed by: BHHS VERANI BELMONT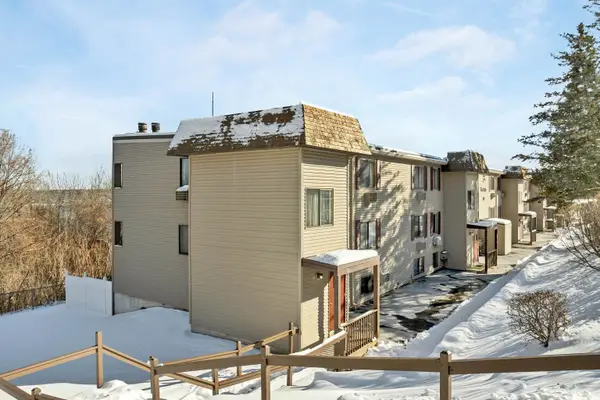 $235,000Active2 beds 2 baths823 sq. ft.
$235,000Active2 beds 2 baths823 sq. ft.107 Treetop Circle #11, Laconia, NH 03246
MLS# 5071602Listed by: KW COASTAL AND LAKES & MOUNTAINS REALTY/MEREDITH
