15 Allens Avenue, Lee, NH 03861
Local realty services provided by:Better Homes and Gardens Real Estate The Masiello Group
15 Allens Avenue,Lee, NH 03861
$520,000
- 4 Beds
- 2 Baths
- 1,444 sq. ft.
- Single family
- Active
Listed by: casey scheinler
Office: kw coastal and lakes & mountains realty
MLS#:5058970
Source:PrimeMLS
Price summary
- Price:$520,000
- Price per sq. ft.:$214.88
Contact an agent
Home facts
- Year built:1967
- Listing ID #:5058970
- Added:192 day(s) ago
- Updated:December 17, 2025 at 01:35 PM
Rooms and interior
- Bedrooms:4
- Total bathrooms:2
- Full bathrooms:1
- Living area:1,444 sq. ft.
Heating and cooling
- Cooling:Wall AC
- Heating:Hot Water, Oil, Radiant
Structure and exterior
- Roof:Shingle
- Year built:1967
- Building area:1,444 sq. ft.
- Lot area:1.1 Acres
Utilities
- Sewer:Concrete, On Site Septic Exists
Finances and disclosures
- Price:$520,000
- Price per sq. ft.:$214.88
- Tax amount:$8,802
New listings near 15 Allens Avenue
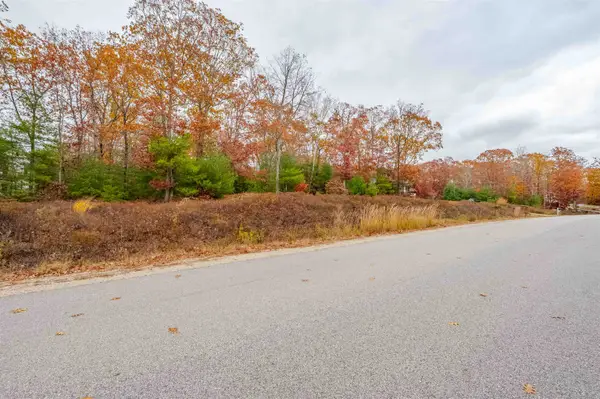 $289,900Active1.43 Acres
$289,900Active1.43 Acres9 Chestnut Way, Lee, NH 03861
MLS# 5068134Listed by: EXP REALTY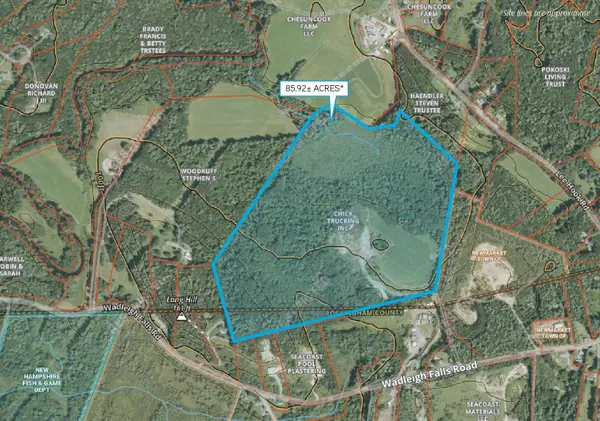 $2,150,000Active85.92 Acres
$2,150,000Active85.92 Acres0 Rear Wadleigh Falls Road, Lee, NH 03861
MLS# 5066238Listed by: COLLIERS INTERNATIONAL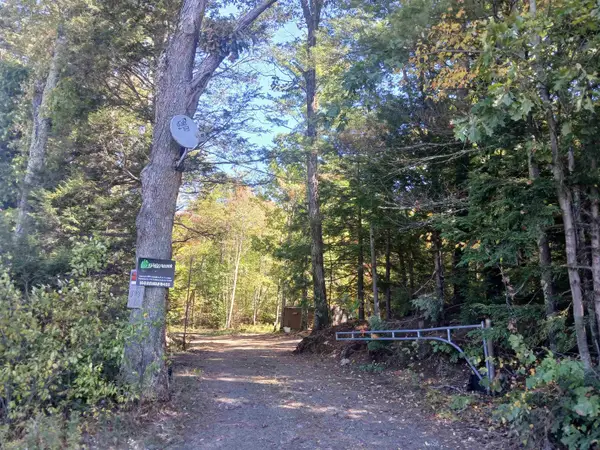 $2,000,000Active125.37 Acres
$2,000,000Active125.37 Acres373 Calef Highway, Lee, NH 03861
MLS# 5063226Listed by: EXP REALTY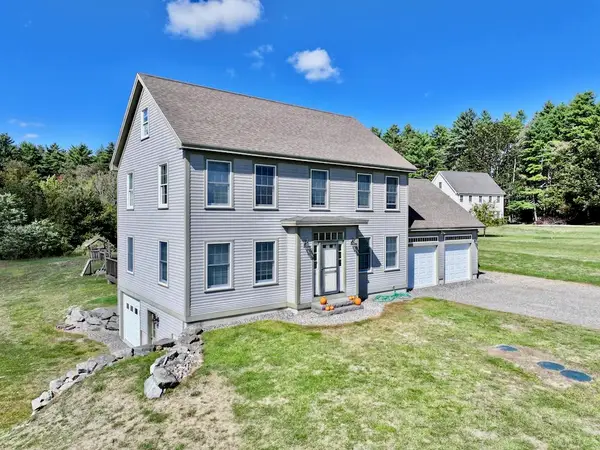 $699,000Pending4 beds 4 baths2,076 sq. ft.
$699,000Pending4 beds 4 baths2,076 sq. ft.49 Old Mill Road, Lee, NH 03861
MLS# 5062904Listed by: KELLER WILLIAMS REALTY-METROPOLITAN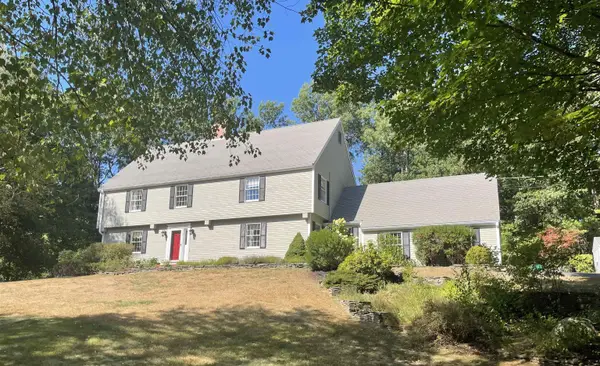 $850,000Active4 beds 3 baths3,648 sq. ft.
$850,000Active4 beds 3 baths3,648 sq. ft.2 Toon Lane, Lee, NH 03861
MLS# 5059793Listed by: CENTRAL FALLS REALTY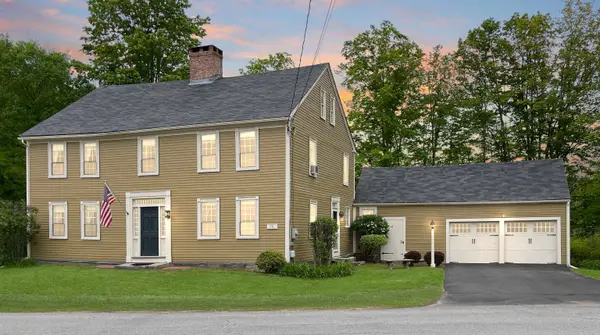 $599,900Active4 beds 3 baths2,785 sq. ft.
$599,900Active4 beds 3 baths2,785 sq. ft.1 Mast Road, Lee, NH 03861
MLS# 5054974Listed by: KW COASTAL AND LAKES & MOUNTAINS REALTY
