289 Stepping Stones Road, Lee, NH 03861
Local realty services provided by:Better Homes and Gardens Real Estate The Masiello Group
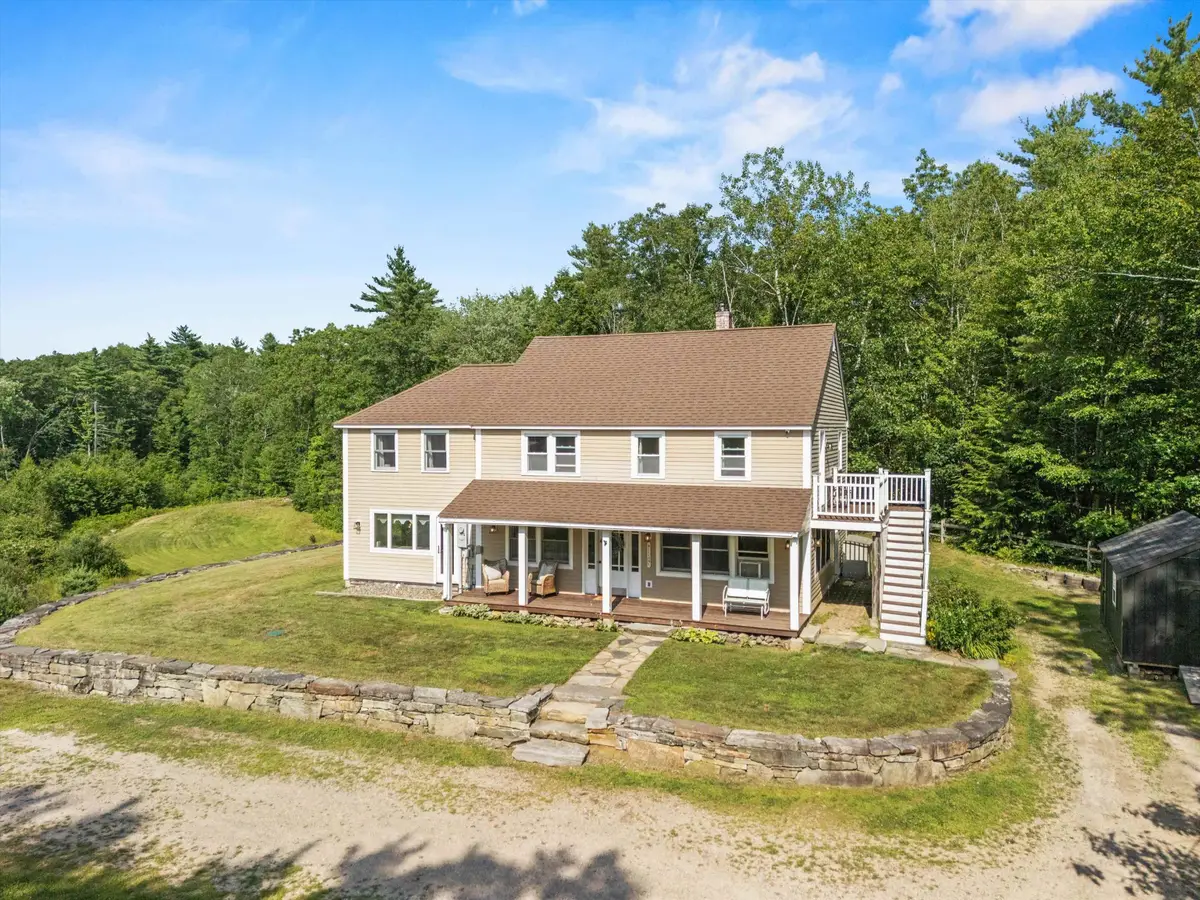
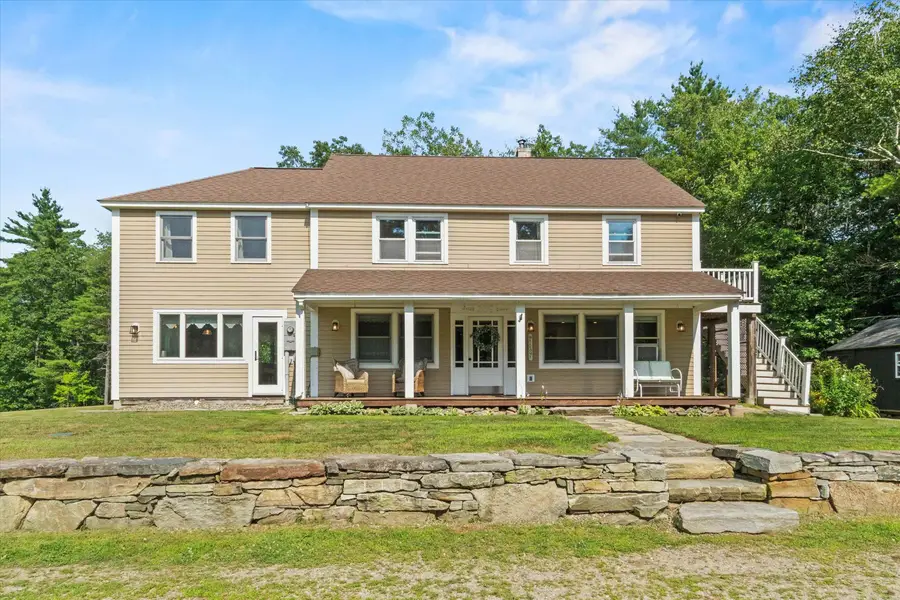
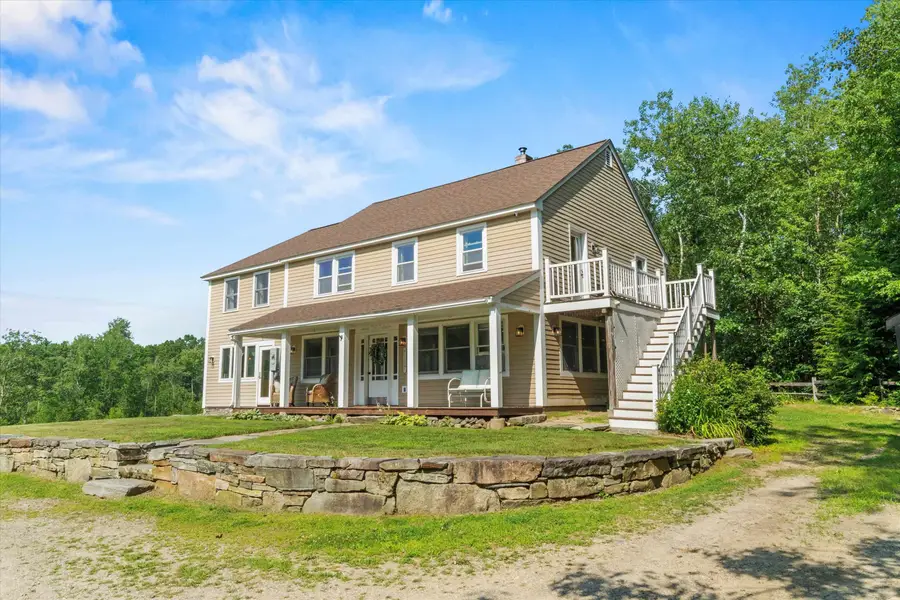
289 Stepping Stones Road,Lee, NH 03861
$650,000
- 3 Beds
- 3 Baths
- 2,467 sq. ft.
- Single family
- Pending
Listed by:matthew-john gravesCell: 603-331-1556
Office:re/max synergy
MLS#:5055095
Source:PrimeMLS
Price summary
- Price:$650,000
- Price per sq. ft.:$263.48
About this home
Amazing opportunity to own this beautifully updated Colonial style farmhouse where modern convenience meets the privacy and charm of country living. The heart of the home is a chef’s dream kitchen filled with natural light from oversized windows overlooking the spacious manicured lot featuring high-end Viking appliances, an XL kitchen island, and a layout ideal for entertaining and hosting. Upstairs you’ll find a fully remodeled second floor with fresh paint, updated light fixtures, ceiling fans, and an inviting primary suite. The renovated primary bathroom offers a serene spa-like retreat, while custom built-ins, newer Andersen windows, and hardwired smoke detectors add character and peace of mind throughout the home. A private guest suite with its own entry provides flexibility for visitors or multigenerational living. Zoning allows to convert to 2 unit if there isn't potential enough to live out your dream here in the perfect slice of the Granite State. Outside, enjoy the charm of a welcoming farmer’s porch, beautiful stone retaining walls, a brand-new oversized shed, and two new farm-animal outbuildings. All of this is set on just over 4.5 acres in a picturesque private setting that perfectly balances rural charm with modern updates. This is a rare find for anyone seeking character, privacy, and turnkey country living. Showings begin Saturday 8/9 from 12 to 2 PM and Sunday 12 to 2 PM.
Contact an agent
Home facts
- Year built:1981
- Listing Id #:5055095
- Added:8 day(s) ago
- Updated:August 14, 2025 at 03:41 AM
Rooms and interior
- Bedrooms:3
- Total bathrooms:3
- Full bathrooms:2
- Living area:2,467 sq. ft.
Heating and cooling
- Heating:Oil
Structure and exterior
- Roof:Asphalt Shingle
- Year built:1981
- Building area:2,467 sq. ft.
- Lot area:4.62 Acres
Schools
- High school:Oyster River High School
- Middle school:Oyster River Middle School
- Elementary school:Moharimet School
Utilities
- Sewer:Private
Finances and disclosures
- Price:$650,000
- Price per sq. ft.:$263.48
- Tax amount:$10,117 (2024)
New listings near 289 Stepping Stones Road
- Open Sat, 2 to 4pmNew
 $495,000Active3 beds 2 baths1,954 sq. ft.
$495,000Active3 beds 2 baths1,954 sq. ft.241 Calef Highway, Lee, NH 03861
MLS# 5056456Listed by: KW COASTAL AND LAKES & MOUNTAINS REALTY - New
 $699,900Active3 beds 2 baths2,609 sq. ft.
$699,900Active3 beds 2 baths2,609 sq. ft.8 Earle Drive, Lee, NH 03861
MLS# 5056250Listed by: THE MERRILL BARTLETT GROUP - Open Sat, 11am to 1pmNew
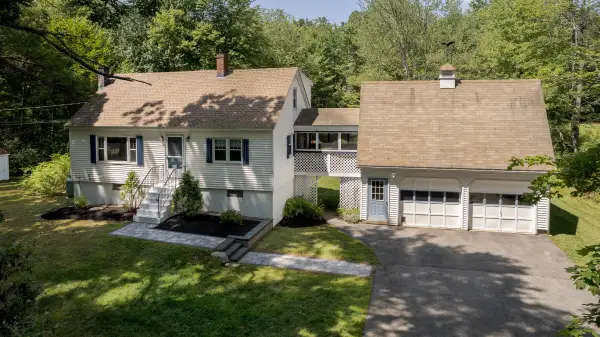 $619,900Active3 beds 3 baths2,216 sq. ft.
$619,900Active3 beds 3 baths2,216 sq. ft.32 Jenkins Road, Lee, NH 03861
MLS# 5056216Listed by: EXP REALTY - New
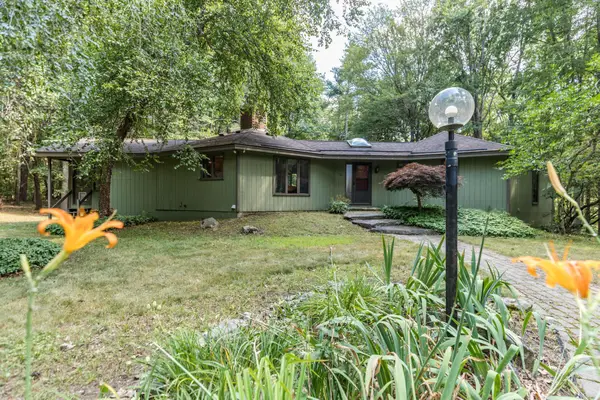 $585,000Active4 beds 3 baths3,073 sq. ft.
$585,000Active4 beds 3 baths3,073 sq. ft.15 James Farm Road, Lee, NH 03861
MLS# 5055127Listed by: KW COASTAL AND LAKES & MOUNTAINS REALTY - New
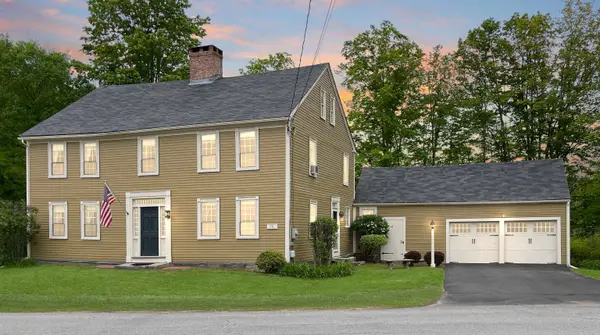 $650,000Active4 beds 3 baths2,785 sq. ft.
$650,000Active4 beds 3 baths2,785 sq. ft.1 Mast Road, Lee, NH 03861
MLS# 5054974Listed by: KW COASTAL AND LAKES & MOUNTAINS REALTY - Open Sat, 11am to 12:30pm
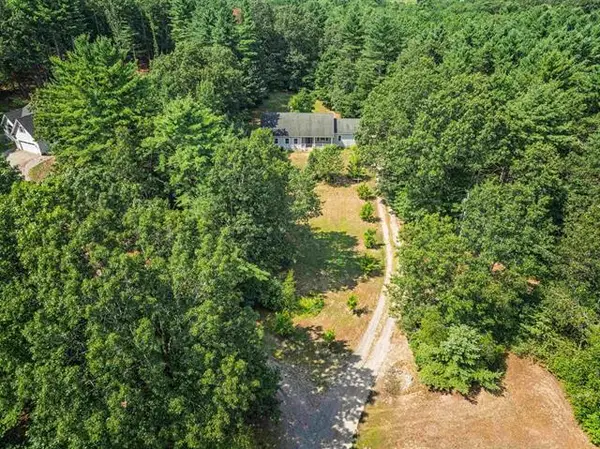 $725,000Active3 beds 2 baths1,915 sq. ft.
$725,000Active3 beds 2 baths1,915 sq. ft.246 Lee Hook Road, Lee, NH 03861
MLS# 5054233Listed by: COLDWELL BANKER - PEGGY CARTER TEAM 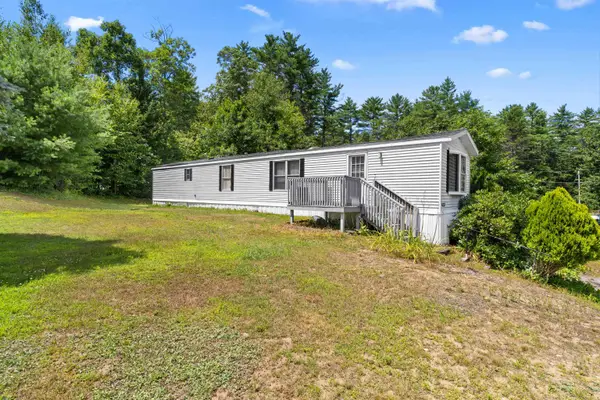 $70,000Pending2 beds 1 baths886 sq. ft.
$70,000Pending2 beds 1 baths886 sq. ft.7 Spruce Drive, Lee, NH 03861
MLS# 5053735Listed by: KW COASTAL AND LAKES & MOUNTAINS REALTY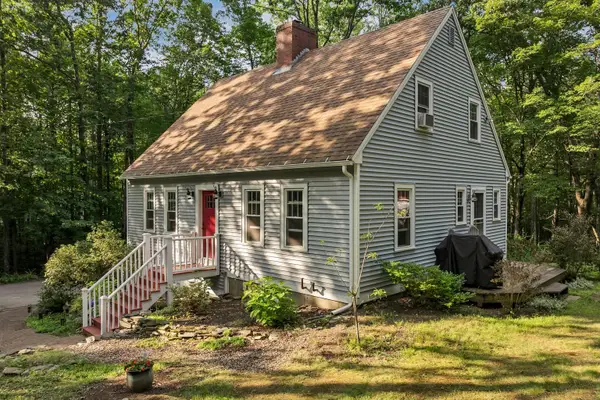 $589,900Pending3 beds 3 baths1,764 sq. ft.
$589,900Pending3 beds 3 baths1,764 sq. ft.19 Earle Drive, Lee, NH 03861
MLS# 5052014Listed by: KW COASTAL AND LAKES & MOUNTAINS REALTY/ROCHESTER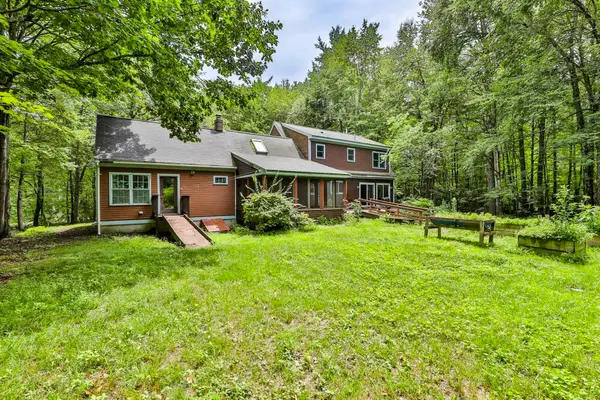 $599,900Active4 beds 3 baths2,719 sq. ft.
$599,900Active4 beds 3 baths2,719 sq. ft.21 Jacob Lane, Lee, NH 03861
MLS# 5051716Listed by: RE/MAX SYNERGY
