52 Bunker Lane, Lincoln, NH 03251
Local realty services provided by:Better Homes and Gardens Real Estate The Masiello Group
52 Bunker Lane,Lincoln, NH 03251
$1,300,000
- 4 Beds
- 3 Baths
- 2,855 sq. ft.
- Condominium
- Active
Listed by: bailey clermont
Office: today real estate
MLS#:5061477
Source:PrimeMLS
Price summary
- Price:$1,300,000
- Price per sq. ft.:$392.75
- Monthly HOA dues:$500
About this home
Welcome to 52 Bunker Lane, your next riverfront loon mountain getaway! With four bedrooms and three full bathrooms, you'll find plenty of space for all of your family and friends. Updated with no expense spared, featuring central A/C, new bathrooms, flooring, ceilings, accent walls, kitchen countertops/ appliances/ backsplash/ cabinetry, wet bar, carpeting, and so much more! The heated garage that utilizes direct interior access also features plentiful storage space. Enjoy year round views of the mountains from each level of this home, as well as the closest river frontage possible in all of Lincoln with direct access from your living room and adjoining sun deck. 52 Bunker Lane is a turn key property needing nothing but a new owner. Located conveniently within walking distance to both downtown Lincoln as well as South Peak at Loon Mountain where the new base area is located. Come see for yourself the beauty of this location in town and the attention to detail inside 52 Bunker Lane!
Contact an agent
Home facts
- Year built:1987
- Listing ID #:5061477
- Added:93 day(s) ago
- Updated:December 17, 2025 at 09:04 PM
Rooms and interior
- Bedrooms:4
- Total bathrooms:3
- Full bathrooms:3
- Living area:2,855 sq. ft.
Heating and cooling
- Cooling:Central AC, Multi-zone, Whole House Fan
- Heating:Hot Water, Oil
Structure and exterior
- Roof:Asphalt Shingle
- Year built:1987
- Building area:2,855 sq. ft.
Utilities
- Sewer:Community, Public Available
Finances and disclosures
- Price:$1,300,000
- Price per sq. ft.:$392.75
- Tax amount:$6,911 (2024)
New listings near 52 Bunker Lane
- New
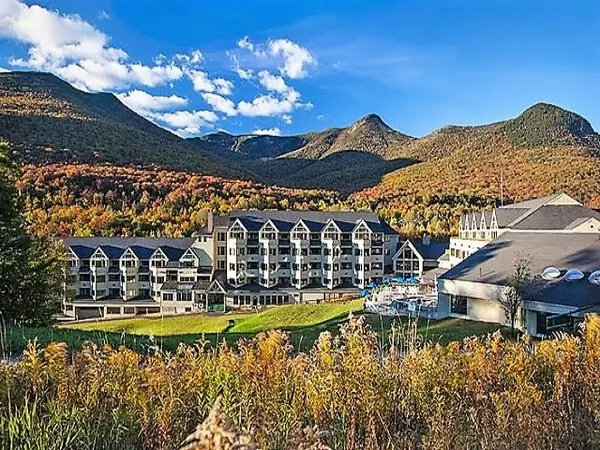 $30,000Active1 beds 2 baths720 sq. ft.
$30,000Active1 beds 2 baths720 sq. ft.90 Loon Mountain Road #1061D, Lincoln, NH 03251
MLS# 5072221Listed by: LOON MOUNTAIN REAL ESTATE CO. 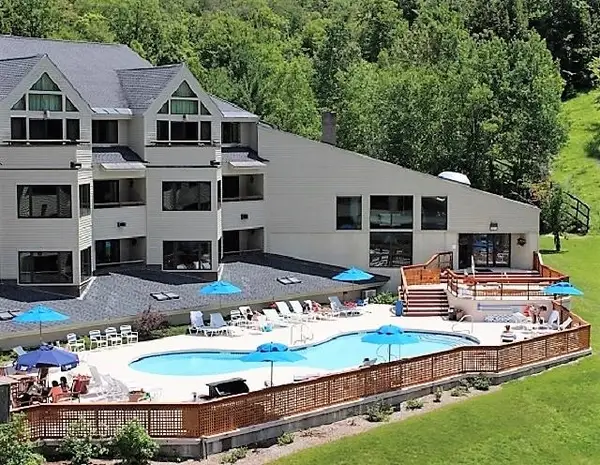 $40,000Pending1 beds 2 baths720 sq. ft.
$40,000Pending1 beds 2 baths720 sq. ft.90 Loon Mountain Road #1208C, Lincoln, NH 03251
MLS# 5071814Listed by: LOON MOUNTAIN REAL ESTATE CO.- New
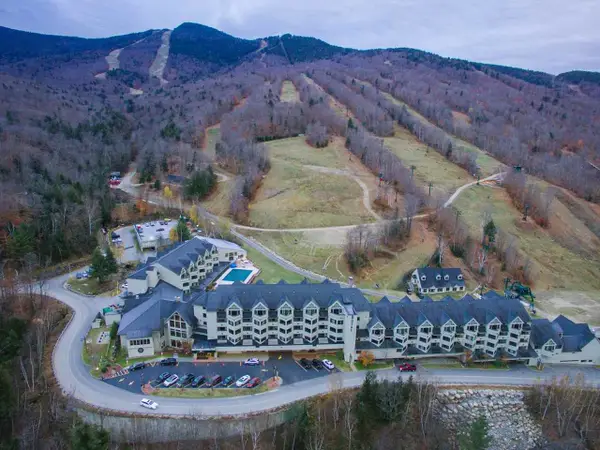 $25,000Active1 beds 2 baths720 sq. ft.
$25,000Active1 beds 2 baths720 sq. ft.90 Loon Mountain Road #1201D, Lincoln, NH 03251
MLS# 5071646Listed by: LOON MOUNTAIN REAL ESTATE CO. 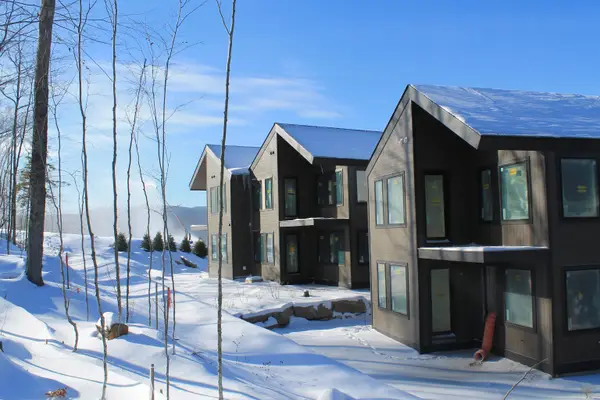 $3,195,000Pending5 beds 6 baths3,768 sq. ft.
$3,195,000Pending5 beds 6 baths3,768 sq. ft.7A Firelight Lane, Lincoln, NH 03251
MLS# 5071610Listed by: SOUTH PEAK REAL ESTATE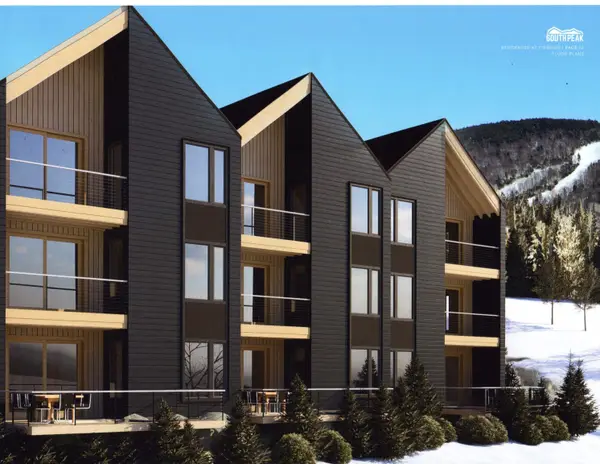 $2,495,000Pending4 beds 4 baths3,400 sq. ft.
$2,495,000Pending4 beds 4 baths3,400 sq. ft.8A Ember Court, Lincoln, NH 03251
MLS# 5071597Listed by: SOUTH PEAK REAL ESTATE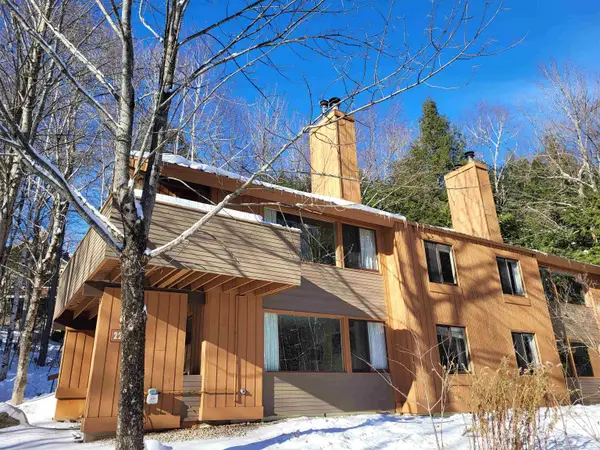 $719,900Active5 beds 3 baths1,850 sq. ft.
$719,900Active5 beds 3 baths1,850 sq. ft.22 Brookside Road #3 & 4, Lincoln, NH 03251
MLS# 5071444Listed by: COLDWELL BANKER LIFESTYLES- LINCOLN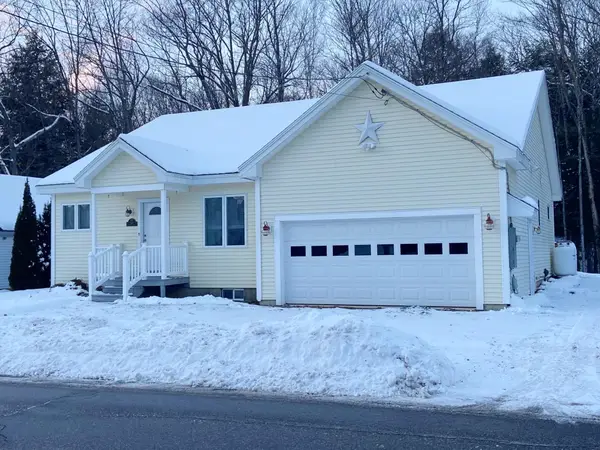 $639,000Active3 beds 2 baths1,905 sq. ft.
$639,000Active3 beds 2 baths1,905 sq. ft.158 Pollard Road, Lincoln, NH 03251
MLS# 5071394Listed by: SOUTH PEAK REAL ESTATE $549,900Active3 beds 2 baths1,411 sq. ft.
$549,900Active3 beds 2 baths1,411 sq. ft.11 Big Rock Road #3, Lincoln, NH 03251
MLS# 5070785Listed by: COLDWELL BANKER LIFESTYLES- LINCOLN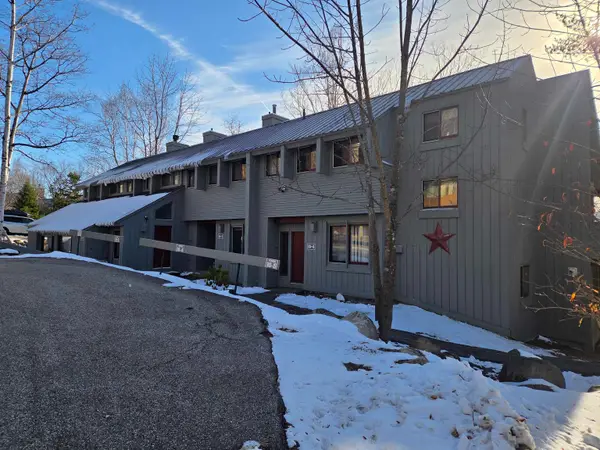 $429,900Active2 beds 2 baths952 sq. ft.
$429,900Active2 beds 2 baths952 sq. ft.10 Potash Road #3, Lincoln, NH 03251
MLS# 5070343Listed by: COLDWELL BANKER LIFESTYLES- LINCOLN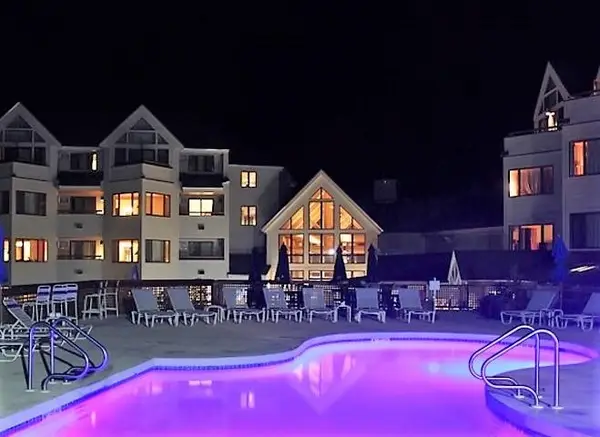 $175,000Active1 beds 2 baths700 sq. ft.
$175,000Active1 beds 2 baths700 sq. ft.90 Loon Mountain Road #1165 A-D, Lincoln, NH 03251
MLS# 5070231Listed by: LOON MOUNTAIN REAL ESTATE CO.
