26 Moose Hollow Road, Litchfield, NH 03052
Local realty services provided by:Better Homes and Gardens Real Estate The Milestone Team
26 Moose Hollow Road,Litchfield, NH 03052
$999,000
- 3 Beds
- 5 Baths
- 4,806 sq. ft.
- Single family
- Pending
Listed by:susan tisbert
Office:susan j tisbert realty
MLS#:5061985
Source:PrimeMLS
Price summary
- Price:$999,000
- Price per sq. ft.:$188.28
About this home
A Ranch like no other! Here is a sneak preview of original owner's pride. Enter front covered porch to elegant 7'X9' foyer, with leaded glass door & sidelights to Great room... Such ambiance with 12-foot ceilings and oak flooring, plus double sliders to 32'X12' trex deck overlooking an amazing paradise, with resort style 18'X36' inground pool, pool house & tiled half bath. Open concept kitchen with custom maple cabinets, decorative tile backsplash, professional vent hood and gas cooking, brand new appliances, granite breakfast bar for 6, walk-in pantry, dining area plus a formal dining room, and glimmering tile thru kitchen, separate laundry room and half bath. Living room has stunning stone hearth and gas fireplace. And bright Master bedroom will not disappoint, with trey ceiling, eyebrow windows for extra light, his/her walk-in closets, and private bath w/jacuzzi soaking tub. Two addl. bedrooms have Jack and Jill bath and double sink vanity, giving the kids a little privacy of their own. Second floor attic is finished...great for crafts, play or office and lower level has the perfect guest room with it's own fulll bath and double sink vanity. There's also a work-out room downstairs and the pictures here will tell the lower level, and outdoor story very well. New inside pics to follow or come to open house when showings start on Sept. 21 from 1:30-3:30pm. This home will WOW you! Subject to Seller finding suitable housing.
Contact an agent
Home facts
- Year built:2006
- Listing ID #:5061985
- Added:11 day(s) ago
- Updated:September 30, 2025 at 07:30 AM
Rooms and interior
- Bedrooms:3
- Total bathrooms:5
- Full bathrooms:3
- Living area:4,806 sq. ft.
Heating and cooling
- Cooling:Central AC
- Heating:Forced Air
Structure and exterior
- Year built:2006
- Building area:4,806 sq. ft.
- Lot area:1.96 Acres
Schools
- High school:Campbell High School
- Middle school:Litchfield Middle School
- Elementary school:Griffin Memorial School
Utilities
- Sewer:Private
Finances and disclosures
- Price:$999,000
- Price per sq. ft.:$188.28
- Tax amount:$13,449 (2024)
New listings near 26 Moose Hollow Road
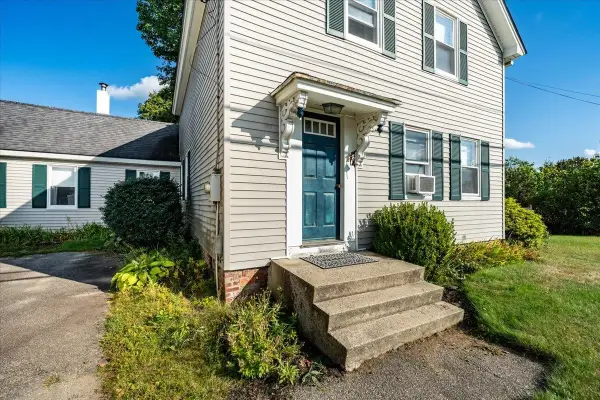 $450,000Active3 beds 1 baths2,106 sq. ft.
$450,000Active3 beds 1 baths2,106 sq. ft.343 Charles Bancroft Highway, Litchfield, NH 03052
MLS# 5061864Listed by: KELLER WILLIAMS REALTY METRO-CONCORD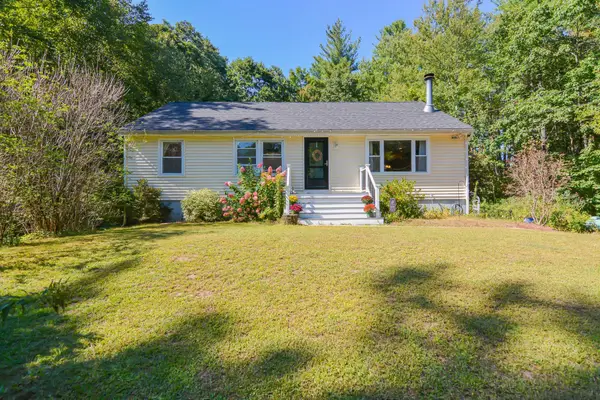 $534,900Pending3 beds 2 baths1,432 sq. ft.
$534,900Pending3 beds 2 baths1,432 sq. ft.11 Rotterdam Drive, Litchfield, NH 03054
MLS# 5061767Listed by: COLDWELL BANKER REALTY BEDFORD NH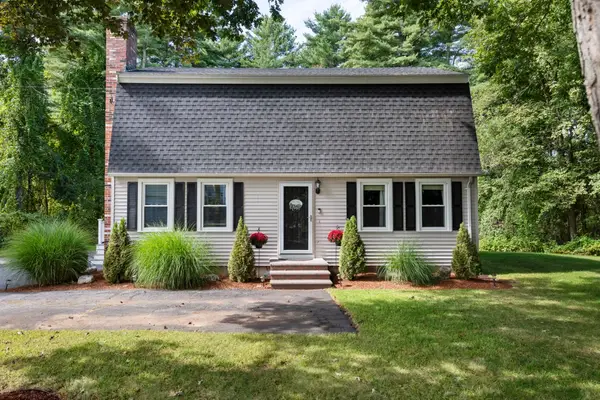 $549,900Active3 beds 2 baths1,768 sq. ft.
$549,900Active3 beds 2 baths1,768 sq. ft.44 Pilgrim Drive, Litchfield, NH 03052
MLS# 5061435Listed by: OLD MILL PROPERTIES REALTORS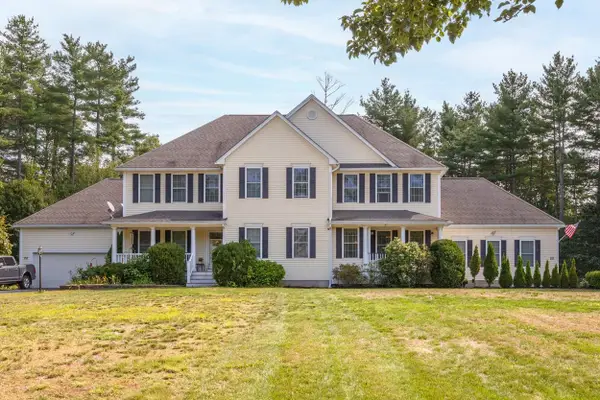 $599,900Active3 beds 3 baths1,903 sq. ft.
$599,900Active3 beds 3 baths1,903 sq. ft.22 Snowdrop Lane, Litchfield, NH 03052
MLS# 5061047Listed by: NEW ENGLAND REAL ESTATE DISCOUNT, LLC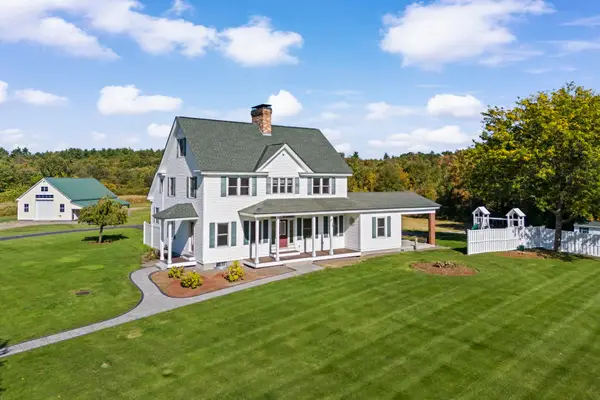 $1,100,000Active4 beds 3 baths3,990 sq. ft.
$1,100,000Active4 beds 3 baths3,990 sq. ft.315 Charles Bancroft Highway, Litchfield, NH 03052
MLS# 5060978Listed by: JOE DAIGLE REALTY, LLC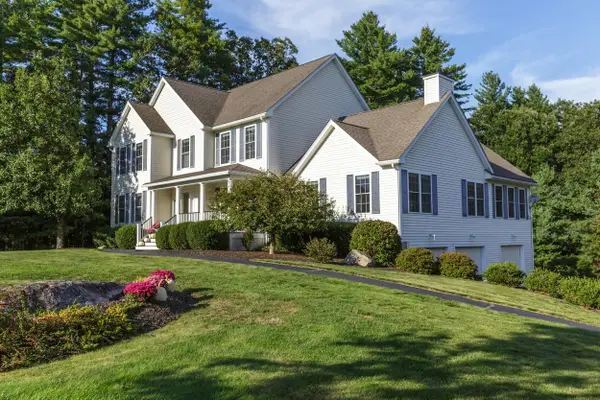 $915,000Active4 beds 4 baths3,868 sq. ft.
$915,000Active4 beds 4 baths3,868 sq. ft.34 Moose Hollow Road, Litchfield, NH 03052
MLS# 5060906Listed by: BHHS VERANI LONDONDERRY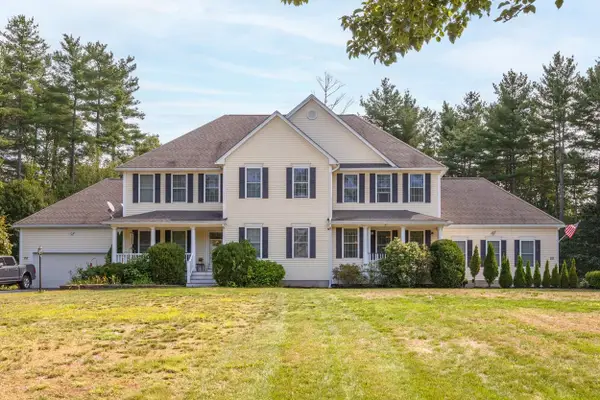 $599,900Active3 beds 3 baths1,903 sq. ft.
$599,900Active3 beds 3 baths1,903 sq. ft.22 Snowdrop Lane, Litchfield, NH 03052
MLS# 5060841Listed by: NEW ENGLAND REAL ESTATE DISCOUNT, LLC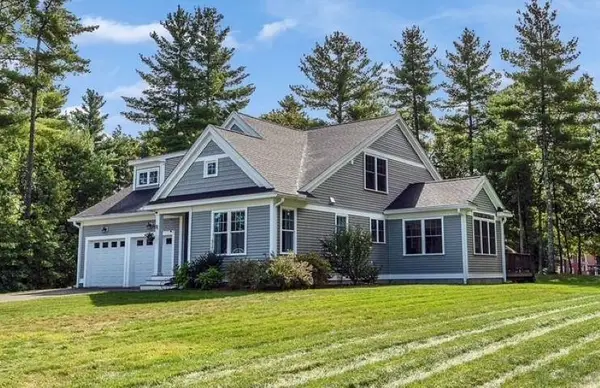 Listed by BHGRE$875,000Active3 beds 4 baths4,381 sq. ft.
Listed by BHGRE$875,000Active3 beds 4 baths4,381 sq. ft.5 Horizon Drive, Litchfield, NH 03052
MLS# 5060845Listed by: BHGRE MASIELLO BEDFORD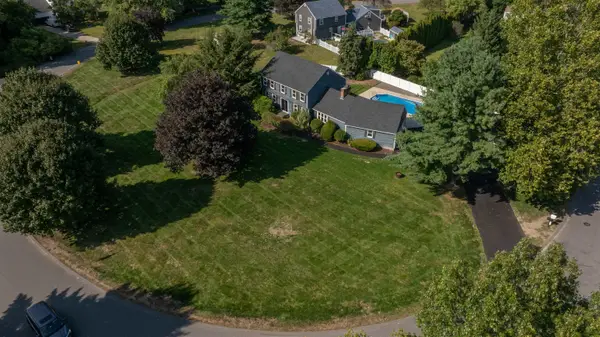 $765,000Active4 beds 3 baths3,347 sq. ft.
$765,000Active4 beds 3 baths3,347 sq. ft.16 Broadview Drive, Litchfield, NH 03052
MLS# 5060638Listed by: ARRIS REALTY
