1 Delphi Way, Londonderry, NH 03053
Local realty services provided by:Better Homes and Gardens Real Estate The Shanahan Group
Listed by: rod clermont
Office: re/max innovative properties - nashua
MLS#:73436963
Source:MLSPIN
Price summary
- Price:$563,900
- Price per sq. ft.:$298.36
- Monthly HOA dues:$335
About this home
NEW FLOOR PLAN!! $20,000 PRICE REDUCTION ON ALL 3 REMAINING HOMES THRU THE END OF 2025, now ready to occupy, this new design has 2 bathrooms and walk out basement and a outside yard area exclusive use for you for firepits, lawn!! Your future needs for more living space can be met by finishing the extra sq. ft. in the lower level, complete with sliding door with walk to a patio and an additional 20' X 30" yard (limited common area) for your outside living needs and enjoyment for such things as fencing, fire pits, lawn furniture etc. This is an end unit!! Centrally located on Route 102 with access to Route 93 and Route 3. Quality constructed with no connecting interior walls except roof and exterior sheathing so there is no sound transference. Super insulated for comfort and quietness. The standard interior is upgraded to include Oak hardwood flooring and plater walls. 2nd floor with main primary bedroom with vaulted cathedral bi-peaked ceiling with 2 walk-in closets
Contact an agent
Home facts
- Year built:2025
- Listing ID #:73436963
- Updated:January 03, 2026 at 11:26 AM
Rooms and interior
- Bedrooms:2
- Total bathrooms:2
- Full bathrooms:2
- Living area:1,890 sq. ft.
Heating and cooling
- Cooling:2 Cooling Zones, Central Air
- Heating:Central, Forced Air, Propane
Structure and exterior
- Roof:Shingle
- Year built:2025
- Building area:1,890 sq. ft.
Schools
- High school:Londonderry High School
- Middle school:Londonderry Middle School
- Elementary school:Mathew Thornton
Utilities
- Water:Private, Well
- Sewer:Private Sewer
Finances and disclosures
- Price:$563,900
- Price per sq. ft.:$298.36
- Tax amount:$9,069 (2025)
New listings near 1 Delphi Way
- New
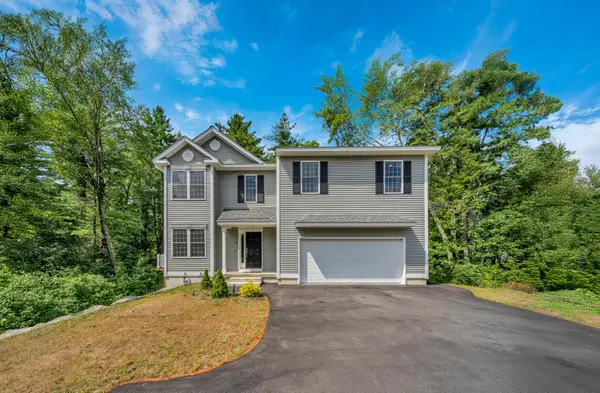 $744,000Active3 beds 3 baths1,759 sq. ft.
$744,000Active3 beds 3 baths1,759 sq. ft.57 Hardy Road, Londonderry, NH 03053
MLS# 5072846Listed by: JILL & CO. REALTY GROUP - REAL BROKER NH, LLC - New
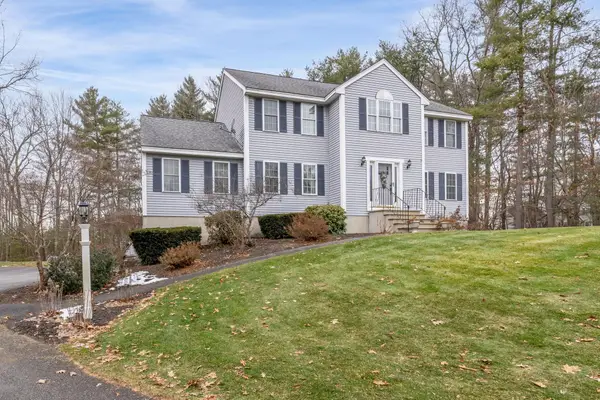 $865,000Active4 beds 3 baths2,886 sq. ft.
$865,000Active4 beds 3 baths2,886 sq. ft.19 Colonial Drive, Londonderry, NH 03053
MLS# 5072766Listed by: BHHS VERANI LONDONDERRY - New
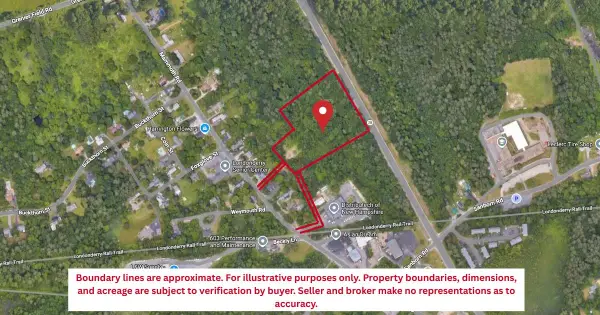 $500,000Active4.53 Acres
$500,000Active4.53 Acres524R Mammoth Road, Londonderry, NH 03053
MLS# 5072730Listed by: KELLER WILLIAMS REALTY-METROPOLITAN 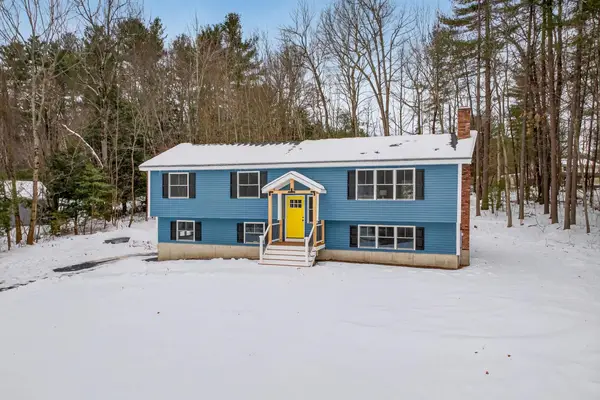 $574,900Pending3 beds 3 baths2,488 sq. ft.
$574,900Pending3 beds 3 baths2,488 sq. ft.5 Heron Drive, Londonderry, NH 03053
MLS# 5072318Listed by: REALTY ONE GROUP NEXT LEVEL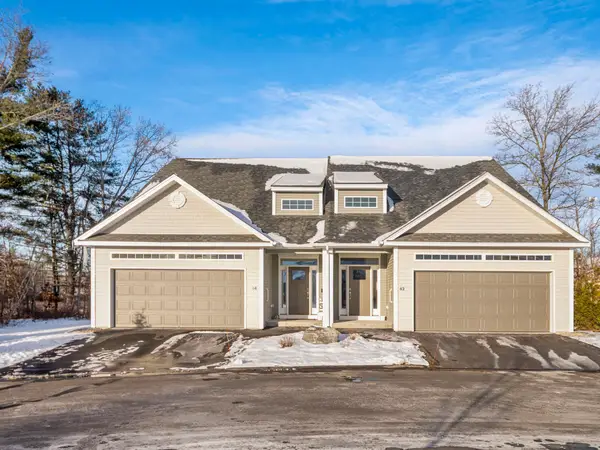 $650,000Active2 beds 3 baths2,031 sq. ft.
$650,000Active2 beds 3 baths2,031 sq. ft.44 Sheffield Way #6B, Londonderry, NH 03053
MLS# 5072325Listed by: SILVER KEY HOMES REALTY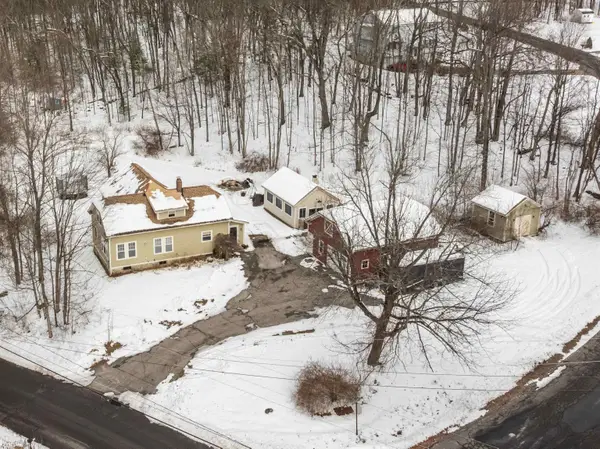 $579,900Active3 beds 2 baths1,900 sq. ft.
$579,900Active3 beds 2 baths1,900 sq. ft.46 Noyes Road, Londonderry, NH 03053
MLS# 5071852Listed by: KELLER WILLIAMS REALTY METRO-LONDONDERRY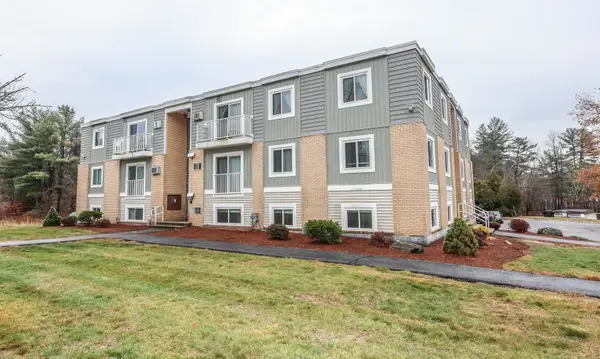 $200,000Active2 beds 1 baths836 sq. ft.
$200,000Active2 beds 1 baths836 sq. ft.20 Mercury Drive, Londonderry, NH 03053
MLS# 5071662Listed by: COLDWELL BANKER REALTY BEDFORD NH $295,000Active2 beds 2 baths1,480 sq. ft.
$295,000Active2 beds 2 baths1,480 sq. ft.11 Midridge Circle #116, Londonderry, NH 03053
MLS# 5071559Listed by: KELLER WILLIAMS REALTY METRO-LONDONDERRY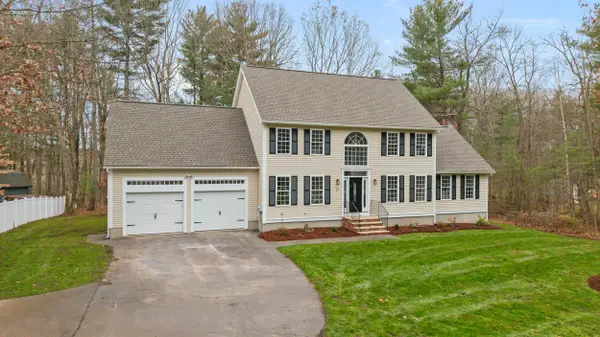 $950,000Pending4 beds 3 baths3,487 sq. ft.
$950,000Pending4 beds 3 baths3,487 sq. ft.27 Buckingham Drive, Londonderry, NH 03053
MLS# 5071204Listed by: KELLER WILLIAMS REALTY-METROPOLITAN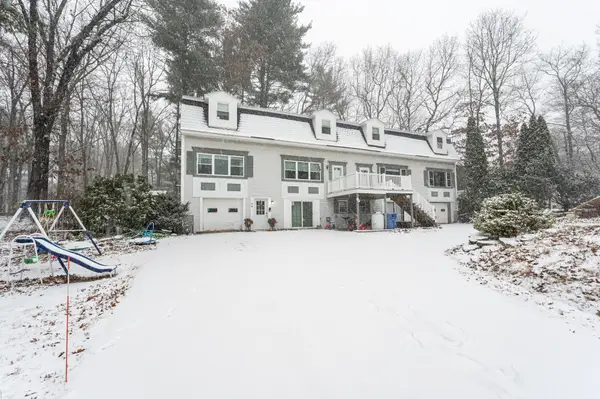 $465,000Active3 beds 3 baths2,435 sq. ft.
$465,000Active3 beds 3 baths2,435 sq. ft.4 Sunset Drive #A, Londonderry, NH 03053
MLS# 5071189Listed by: KELLER WILLIAMS REALTY METRO-LONDONDERRY
