1 Delphi Way #Unit 10, Londonderry, NH 03053
Local realty services provided by:Better Homes and Gardens Real Estate The Masiello Group
1 Delphi Way #Unit 10,Londonderry, NH 03053
$583,900
- 2 Beds
- 2 Baths
- 1,890 sq. ft.
- Condominium
- Pending
Listed by: rod clermontrod@callrod.Realtor
Office: re/max innovative properties
MLS#:4995530
Source:PrimeMLS
Price summary
- Price:$583,900
- Price per sq. ft.:$167.31
- Monthly HOA dues:$200
About this home
Our newest model with 3,490 sq ft overall can accommodate your future needs. Special Builder financing arrangements have been made! A 1% rate buydown and a long term rate lock. Construction has has begun at Delphi Condominiums! Londonderry's newest non-age restricted townhouse duplex condos. Each of the five buildings has only 2 units! They are all end units!! Centrally located on Route 102 with access to Route 93 and Route 3. All models feature a garage and has almost 2,000 of finished sq ft of living space. A bonus to this design it has 3,490 overall sq feet of space with some unfinished sq footage in the lower levels you can finish as you see fit in the future Quality and thoughtfully constructed with no connecting interior walls, beam or rafters so there is no sound transference. The first building is now being famed for a September delivery date. . The standard interior is upgraded to includes Oak hardwood flooring or luxury vinyl planking. The first floor has an open 25' living room area for a bright and airy feeling Sliders to deck while enjoying your morning coffee or cool evenings and unwind. 2nd floor with main primary bedroom with vaulted cathedral bi-peaked ceiling and features two walk in closets. Double sink vanity in bath. Floor plan design includes a 3rd room office/den on the upper floor for privacy for your work-at-home needs. Low condo fee! Projected to be under $200 per month. First homes are to be delivered in late September/October 2024..
Contact an agent
Home facts
- Year built:2024
- Listing ID #:4995530
- Added:648 day(s) ago
- Updated:February 22, 2026 at 08:27 AM
Rooms and interior
- Bedrooms:2
- Total bathrooms:2
- Full bathrooms:1
- Living area:1,890 sq. ft.
Heating and cooling
- Cooling:Central AC
- Heating:Forced Air
Structure and exterior
- Roof:Asphalt Shingle
- Year built:2024
- Building area:1,890 sq. ft.
- Lot area:6.6 Acres
Schools
- High school:Londonderry Senior HS
- Middle school:Londonderry Middle School
- Elementary school:Matthew Thornton Elem
Utilities
- Sewer:Private, Septic
Finances and disclosures
- Price:$583,900
- Price per sq. ft.:$167.31
New listings near 1 Delphi Way #Unit 10
- New
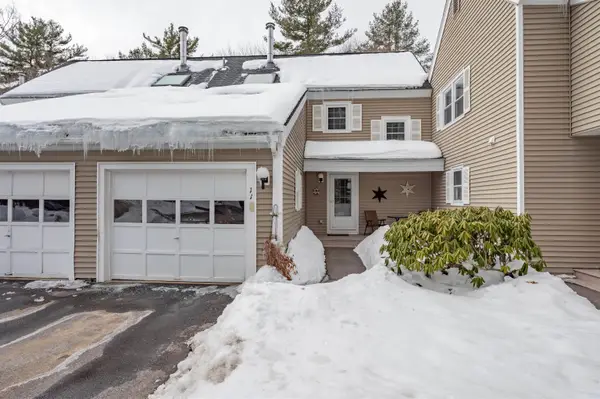 $419,900Active2 beds 2 baths1,466 sq. ft.
$419,900Active2 beds 2 baths1,466 sq. ft.11 Winding Pond Road, Londonderry, NH 03053
MLS# 5076976Listed by: COLDWELL BANKER CLASSIC REALTY - New
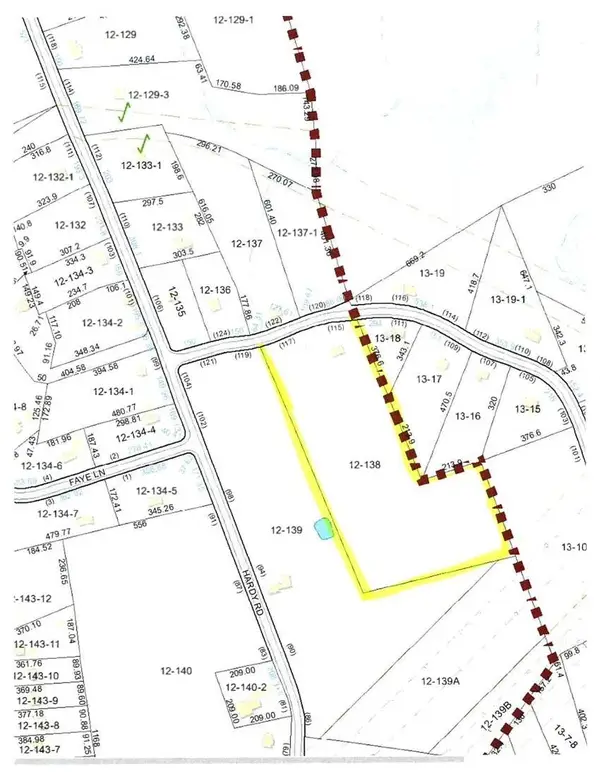 Listed by BHGRE$900,000Active8.87 Acres
Listed by BHGRE$900,000Active8.87 Acres115 Hovey Road, Londonderry, NH 03053
MLS# 5076746Listed by: BHGRE MASIELLO BEDFORD - New
 $789,999Active4 beds 3 baths3,295 sq. ft.
$789,999Active4 beds 3 baths3,295 sq. ft.26 Devonshire Lane, Londonderry, NH 03053
MLS# 5076677Listed by: COLDWELL BANKER CLASSIC REALTY  $494,900Pending3 beds 2 baths2,004 sq. ft.
$494,900Pending3 beds 2 baths2,004 sq. ft.63 Hardy Road #B, Londonderry, NH 03053
MLS# 5076478Listed by: RE/MAX SYNERGY- New
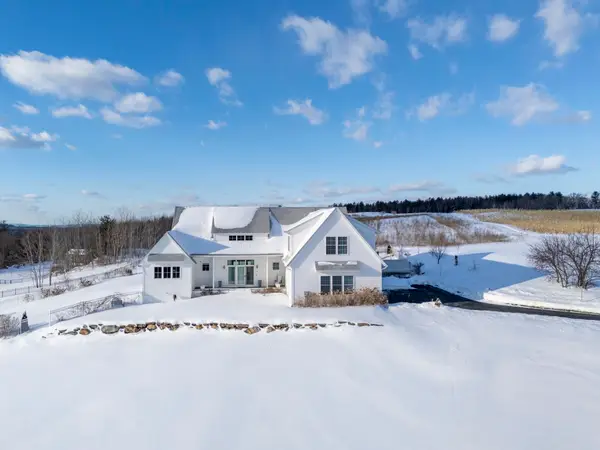 $1,100,000Active4 beds 4 baths2,891 sq. ft.
$1,100,000Active4 beds 4 baths2,891 sq. ft.2 Nettie Way, Londonderry, NH 03053
MLS# 5076388Listed by: EXP REALTY - New
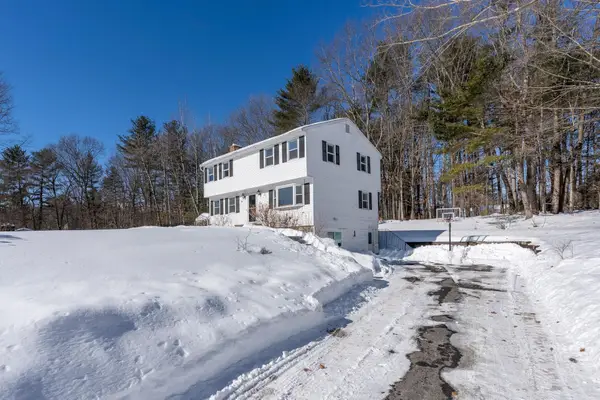 $595,000Active4 beds 2 baths2,072 sq. ft.
$595,000Active4 beds 2 baths2,072 sq. ft.20 Wilshire Drive, Londonderry, NH 03053
MLS# 5076356Listed by: BHHS VERANI LONDONDERRY 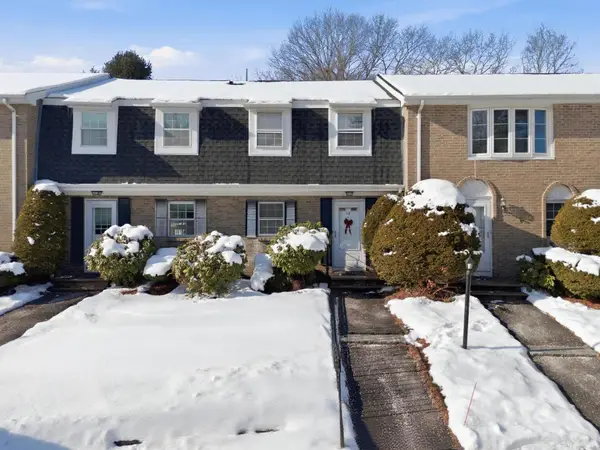 $340,000Pending2 beds 2 baths1,233 sq. ft.
$340,000Pending2 beds 2 baths1,233 sq. ft.15 Fieldstone Drive, Londonderry, NH 03053
MLS# 5075507Listed by: BHHS VERANI BEDFORD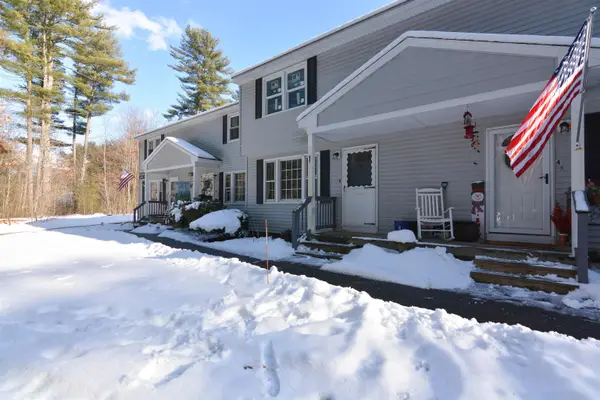 $293,000Active2 beds 2 baths1,300 sq. ft.
$293,000Active2 beds 2 baths1,300 sq. ft.3 Holly Lane, Londonderry, NH 03053
MLS# 5075783Listed by: COLDWELL BANKER REALTY BEDFORD NH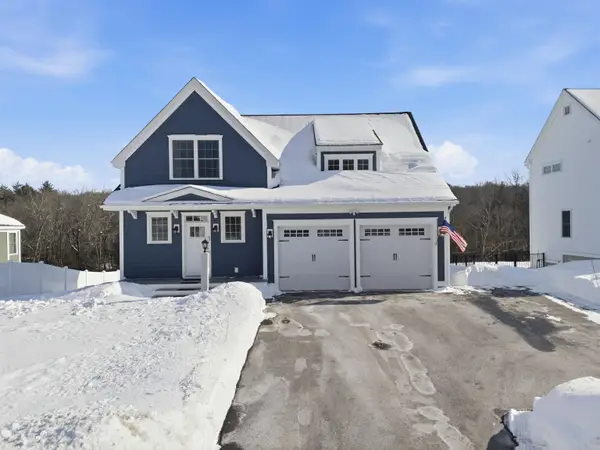 $799,999Pending3 beds 3 baths2,061 sq. ft.
$799,999Pending3 beds 3 baths2,061 sq. ft.47 Clover Lane, Londonderry, NH 03053
MLS# 5075681Listed by: LAMACCHIA REALTY, INC.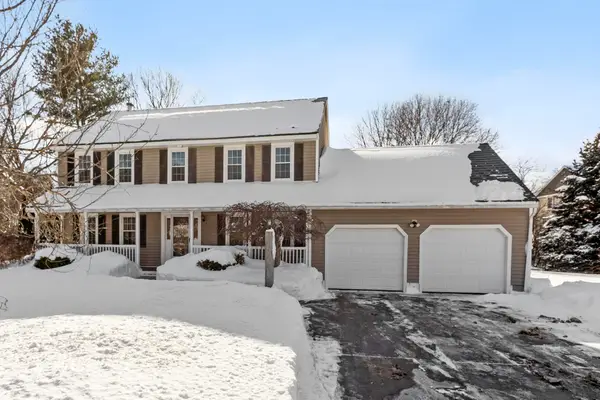 $725,000Pending4 beds 3 baths2,942 sq. ft.
$725,000Pending4 beds 3 baths2,942 sq. ft.3 COPPERFIELD Lane, Londonderry, NH 03053
MLS# 5075370Listed by: HOMESMART SUCCESS REALTY LLC

