10 Jason Drive, Londonderry, NH 03053
Local realty services provided by:Better Homes and Gardens Real Estate The Masiello Group
10 Jason Drive,Londonderry, NH 03053
$779,000
- 4 Beds
- 4 Baths
- 3,372 sq. ft.
- Single family
- Active
Listed by:amy foley
Office:signature homes real estate group, llc.
MLS#:5045209
Source:PrimeMLS
Price summary
- Price:$779,000
- Price per sq. ft.:$186.54
About this home
Nestled at the end of a tranquil cul-de-sac in Londonderry, NH, this meticulously maintained 4-bedroom, 3.5-bath hip-roof colonial home offers almost 3,000 sq ft of living space, combining modern updates with classic charm. The first-floor features newly installed flooring in the foyer, staircase, office, and dining areas, enhancing the home's aesthetic appeal. A spacious eat-in kitchen flows seamlessly into the family room, complete with vaulted ceilings and a fireplace, perfect for relaxing evenings. Adjacent to the kitchen is the formal dining area, creating an ideal space for gatherings. The first floor also includes a dedicated study/playroom and a sunroom, providing versatile areas for work and leisure. Offering two master suites, conveniently located on both floors of living space. In addition, the second floor offers two more bedrooms and a full bath. The partially finished basement adds a valuable living area, ideal for hobbies or projects, or additional recreational space as desired. Outside, the property offers a serene setting with amazing potential for outdoor activities. This home is perfect for those seeking a blend of privacy and convenience, with easy access to local amenities and major highways. A brand-new roof and septic system complete this turn-key package!
Contact an agent
Home facts
- Year built:1987
- Listing ID #:5045209
- Added:145 day(s) ago
- Updated:October 30, 2025 at 05:53 PM
Rooms and interior
- Bedrooms:4
- Total bathrooms:4
- Full bathrooms:3
- Living area:3,372 sq. ft.
Heating and cooling
- Heating:Hot Water
Structure and exterior
- Roof:Shingle
- Year built:1987
- Building area:3,372 sq. ft.
- Lot area:1.37 Acres
Utilities
- Sewer:On Site Septic Exists
Finances and disclosures
- Price:$779,000
- Price per sq. ft.:$186.54
- Tax amount:$11,060 (2024)
New listings near 10 Jason Drive
- New
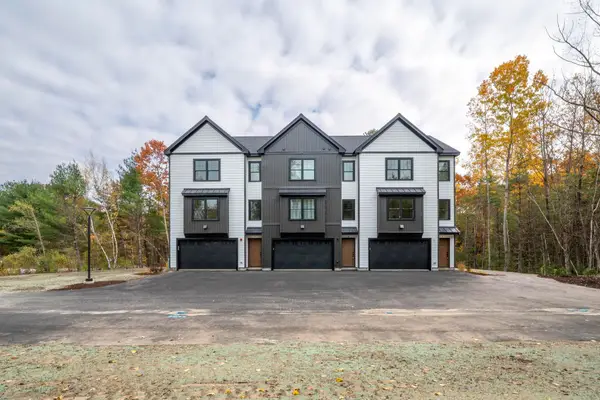 $629,900Active2 beds 3 baths1,492 sq. ft.
$629,900Active2 beds 3 baths1,492 sq. ft.14C Mohawk Drive, Londonderry, NH 03053
MLS# 5067481Listed by: COLDWELL BANKER REALTY NASHUA - New
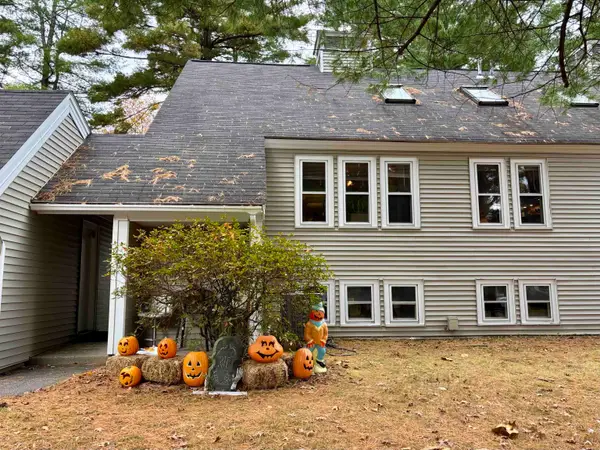 $329,900Active1 beds 1 baths960 sq. ft.
$329,900Active1 beds 1 baths960 sq. ft.47 Winding Pond Road, Londonderry, NH 03053
MLS# 5067126Listed by: LAER REALTY PARTNERS/CHELMSFORD 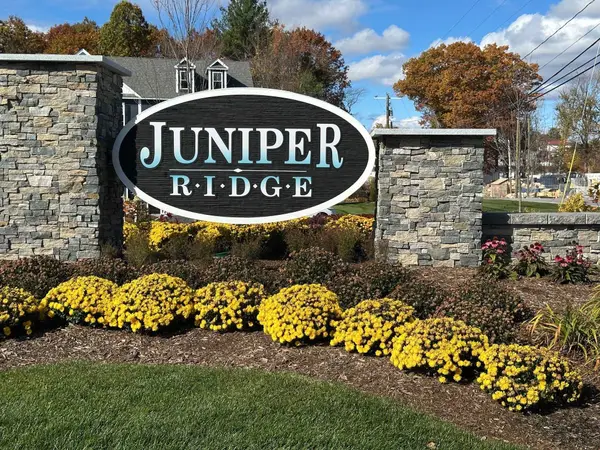 $729,900Active3 beds 3 baths1,870 sq. ft.
$729,900Active3 beds 3 baths1,870 sq. ft.36 Elise Avenue #Lot 18, Londonderry, NH 03053
MLS# 5066387Listed by: REAL ESTATE RESULTS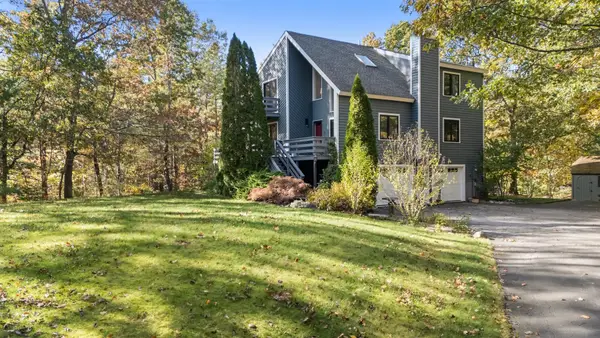 $749,900Active4 beds 3 baths2,000 sq. ft.
$749,900Active4 beds 3 baths2,000 sq. ft.26 Seasons Lane, Londonderry, NH 03053
MLS# 5066261Listed by: LAMACCHIA REALTY, INC.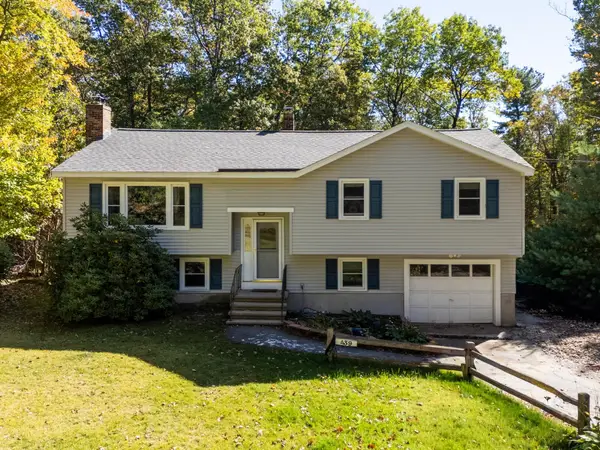 $549,900Pending3 beds 2 baths1,626 sq. ft.
$549,900Pending3 beds 2 baths1,626 sq. ft.439 Pendleton Lane, Londonderry, NH 03053
MLS# 5065984Listed by: REALTY ONE GROUP NEXT LEVEL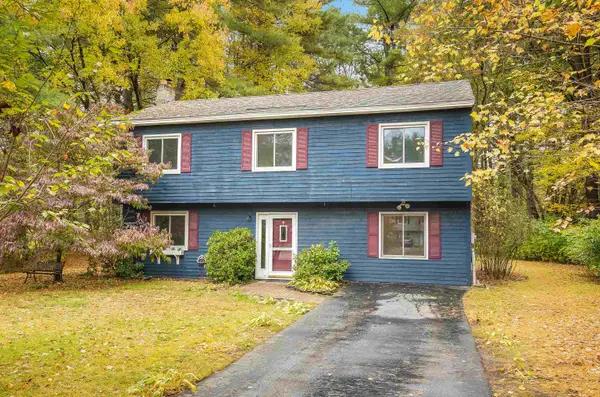 $519,900Active3 beds 2 baths1,774 sq. ft.
$519,900Active3 beds 2 baths1,774 sq. ft.8 Iroquois Circle, Londonderry, NH 03053
MLS# 5065847Listed by: DIPIETRO GROUP REAL ESTATE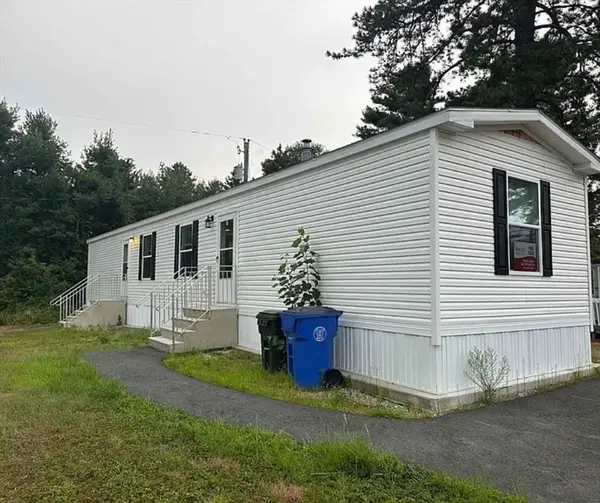 $165,000Active2 beds 2 baths858 sq. ft.
$165,000Active2 beds 2 baths858 sq. ft.40 Pinyon Place, Londonderry, NH 03053
MLS# 73443048Listed by: Keller Williams Gateway Realty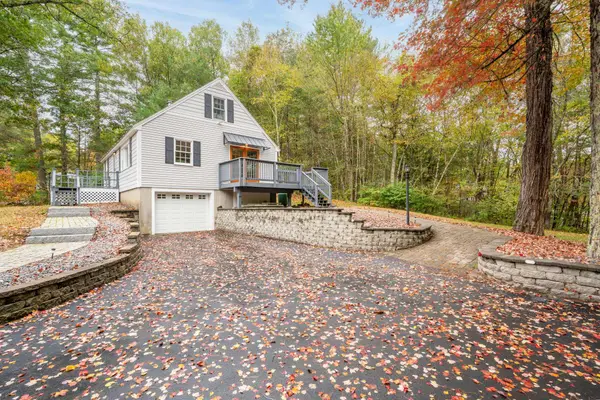 $540,000Active4 beds 2 baths1,404 sq. ft.
$540,000Active4 beds 2 baths1,404 sq. ft.95 Mammoth Road, Londonderry, NH 03053
MLS# 5065594Listed by: BHHS VERANI BEDFORD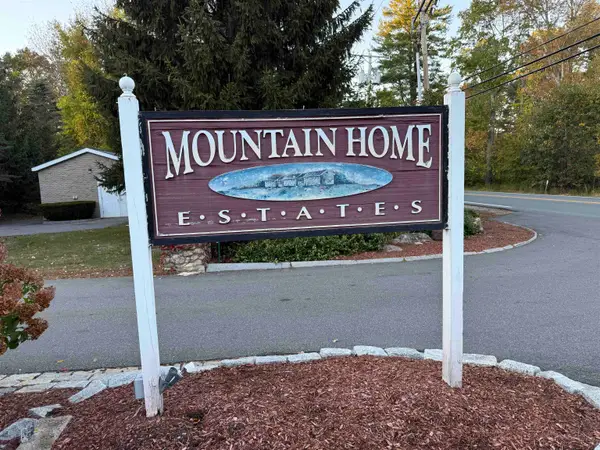 $319,900Active3 beds 2 baths1,650 sq. ft.
$319,900Active3 beds 2 baths1,650 sq. ft.118 Fieldstone Drive, Londonderry, NH 03053
MLS# 5065560Listed by: KELLER WILLIAMS GATEWAY REALTY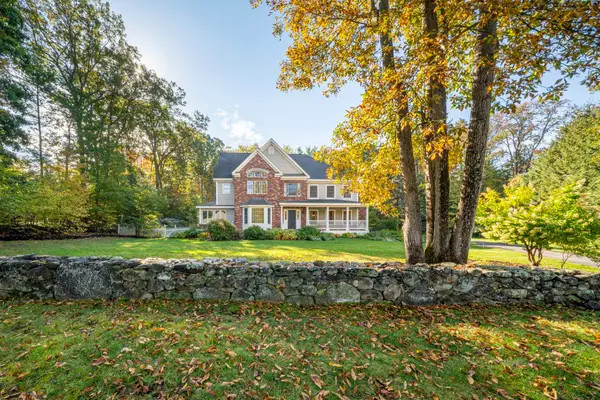 $1,300,000Active4 beds 4 baths4,975 sq. ft.
$1,300,000Active4 beds 4 baths4,975 sq. ft.17 Welch Road, Londonderry, NH 03053
MLS# 5065513Listed by: KELLER WILLIAMS REALTY-METROPOLITAN
