13 Woodbine Drive, Londonderry, NH 03053
Local realty services provided by:Better Homes and Gardens Real Estate The Milestone Team
13 Woodbine Drive,Londonderry, NH 03053
$995,000
- 4 Beds
- 4 Baths
- 3,676 sq. ft.
- Single family
- Pending
Listed by:kim wellsCell: 603-818-1869
Office:bhhs verani londonderry
MLS#:5058019
Source:PrimeMLS
Price summary
- Price:$995,000
- Price per sq. ft.:$186.33
About this home
This exceptional home beautifully blends interior space with extensive outdoor amenities, providing a versatile and elegant setting for a comfortable lifestyle. The home is spacious with 4 to 6 bedrooms and sits on 3+acres of landscaped/wooded land. A newly remodeled, chef inspired kitchen offers quartz countertops with an island that seats 5 adults, double ovens and a gas cooktop range. First floor large laundry room. Large dining room for the holiday gatherings. Adjacent to the kitchen a sunroom provides serene space for morning coffee or lounging. Outside the sweeping wrap-around deck extends the living space, creating an ideal setting for outdoor entertaining and enjoying peaceful private surroundings Third level has graceful eyebrow windows within both bedroom areas and a larger than usual 3/4 bath in between. The home is heated and cooled with heat pump system by Bosch The grounds are well landscaped beyond the rock wall with Holly, Japanese Maple, mature Oak and Maple trees.
Contact an agent
Home facts
- Year built:1996
- Listing ID #:5058019
- Added:46 day(s) ago
- Updated:October 10, 2025 at 07:19 AM
Rooms and interior
- Bedrooms:4
- Total bathrooms:4
- Full bathrooms:2
- Living area:3,676 sq. ft.
Heating and cooling
- Cooling:Central AC
- Heating:Forced Air, Heat Pump
Structure and exterior
- Roof:Asphalt Shingle
- Year built:1996
- Building area:3,676 sq. ft.
- Lot area:3.82 Acres
Schools
- High school:Londonderry Senior HS
- Middle school:Londonderry Middle School
- Elementary school:Matthew Thornton Elem
Utilities
- Sewer:Leach Field, Septic
Finances and disclosures
- Price:$995,000
- Price per sq. ft.:$186.33
- Tax amount:$11,374 (2024)
New listings near 13 Woodbine Drive
- Open Sat, 10am to 12pmNew
 $455,000Active2 beds 3 baths2,426 sq. ft.
$455,000Active2 beds 3 baths2,426 sq. ft.244 Winding Pond Road, Londonderry, NH 03053
MLS# 5065186Listed by: RE/MAX PARTNERS RELOCATION - Open Sat, 10am to 12pmNew
 $215,000Active2 beds 1 baths824 sq. ft.
$215,000Active2 beds 1 baths824 sq. ft.57 D Constitution Drive, Londonderry, NH 03053
MLS# 5065156Listed by: EXP REALTY - New
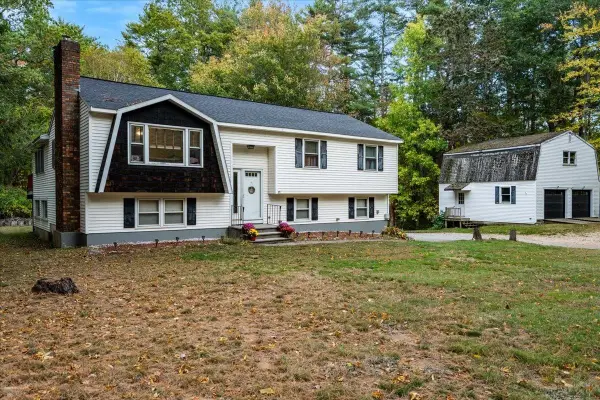 $529,900Active3 beds 2 baths2,006 sq. ft.
$529,900Active3 beds 2 baths2,006 sq. ft.72 Old Derry Road, Londonderry, NH 03053
MLS# 5064993Listed by: NELSON REAL ESTATE NH, LLC - New
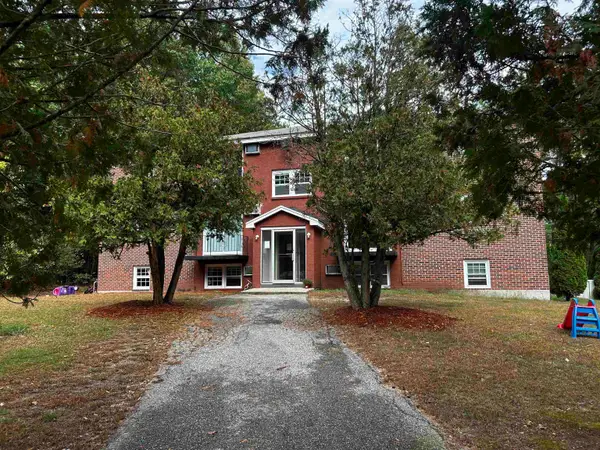 $190,000Active2 beds 1 baths710 sq. ft.
$190,000Active2 beds 1 baths710 sq. ft.1 Charleston Avenue #19, Londonderry, NH 03053
MLS# 5064935Listed by: KELLER WILLIAMS REALTY METRO-LONDONDERRY - Open Sat, 10am to 12pmNew
 $639,000Active3 beds 2 baths2,106 sq. ft.
$639,000Active3 beds 2 baths2,106 sq. ft.16 Wiley Hill Road, Londonderry, NH 03053
MLS# 5064914Listed by: JBO HOME - Open Sat, 11am to 1pmNew
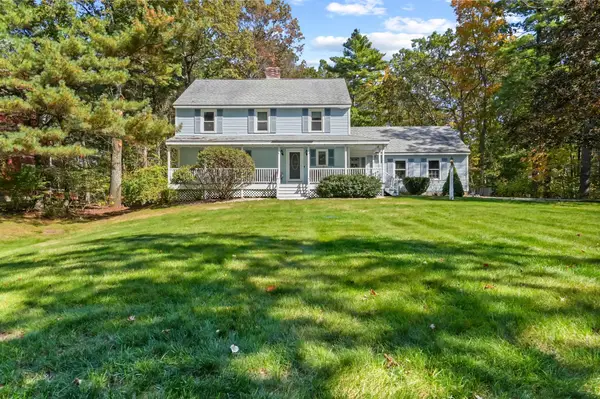 $750,000Active4 beds 3 baths2,270 sq. ft.
$750,000Active4 beds 3 baths2,270 sq. ft.16 King Henry Drive, Londonderry, NH 03053
MLS# 5064795Listed by: LAMACCHIA REALTY, INC. - Open Sat, 12 to 4pmNew
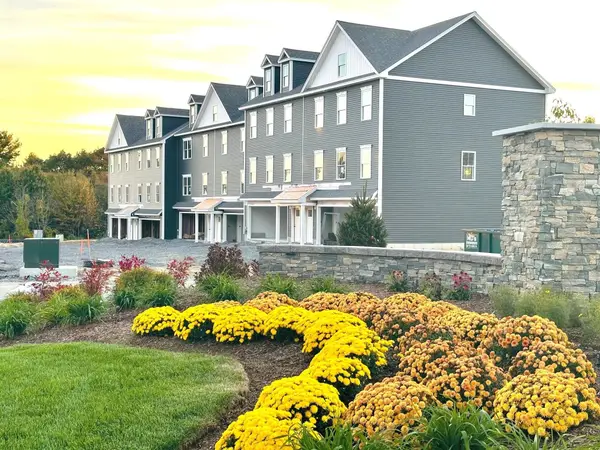 $734,900Active3 beds 3 baths1,870 sq. ft.
$734,900Active3 beds 3 baths1,870 sq. ft.11 Elise Avenue #Lot 91, Londonderry, NH 03053
MLS# 5064677Listed by: REAL ESTATE RESULTS - Open Fri, 5:30 to 7pmNew
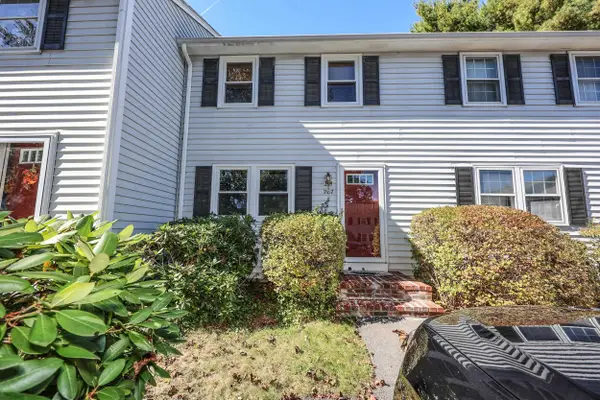 $369,000Active2 beds 2 baths1,613 sq. ft.
$369,000Active2 beds 2 baths1,613 sq. ft.267 Winding Pond Road, Londonderry, NH 03053
MLS# 5064548Listed by: KELLER WILLIAMS REALTY-METROPOLITAN - New
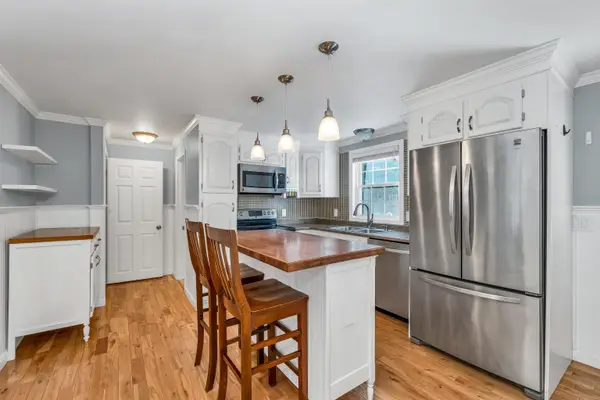 $310,000Active2 beds 2 baths1,580 sq. ft.
$310,000Active2 beds 2 baths1,580 sq. ft.64 Boulder Drive, Londonderry, NH 03053
MLS# 5064288Listed by: COLDWELL BANKER REALTY BEDFORD NH - New
 $674,900Active3 beds 3 baths1,896 sq. ft.
$674,900Active3 beds 3 baths1,896 sq. ft.9 King John Drive, Londonderry, NH 03053
MLS# 5064159Listed by: KELLER WILLIAMS REALTY METRO-LONDONDERRY
