18 Severance Drive, Londonderry, NH 03053
Local realty services provided by:Better Homes and Gardens Real Estate The Milestone Team
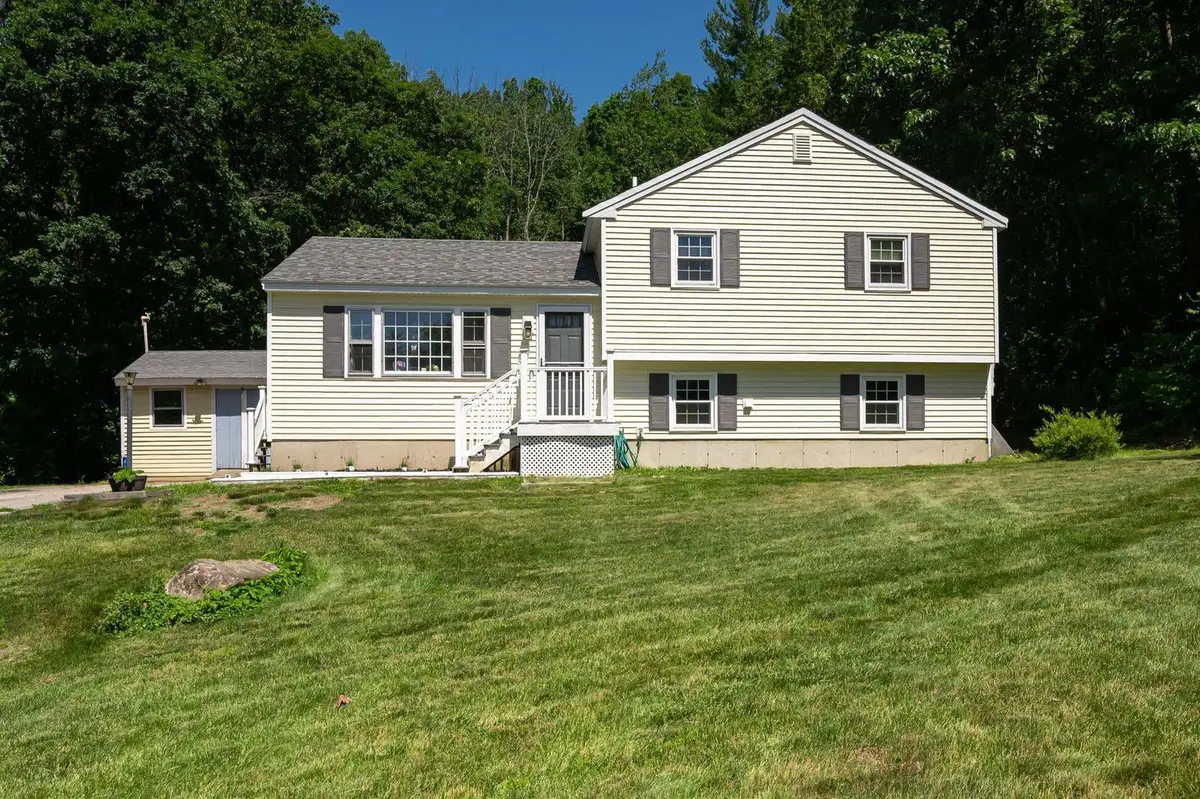
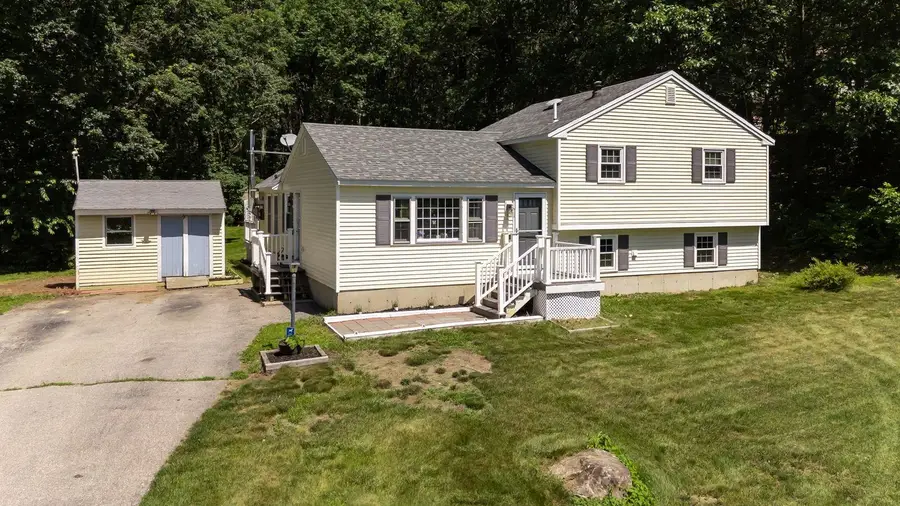
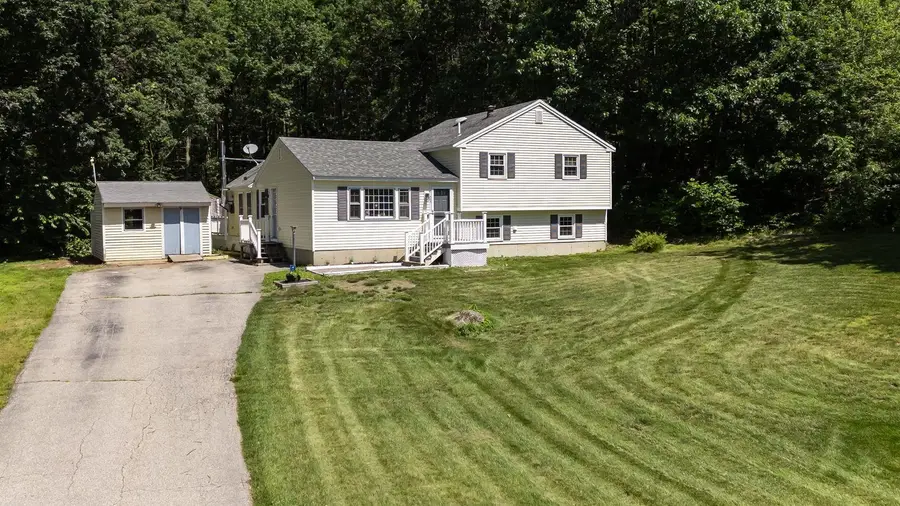
Listed by:hollie halversonhhalverson@innovativesells.com
Office:re/max innovative properties
MLS#:5048449
Source:PrimeMLS
Price summary
- Price:$539,000
- Price per sq. ft.:$255.57
About this home
Welcome to this beautifully maintained tri-level home located in one of Londonderry’s most sought-after neighborhoods! This versatile floor plan offers great flow and functionality throughout. The main level features a large, updated kitchen perfect for cooking and entertaining, a sunny living room with dining area, and a family room with vaulted ceilings, cozy pellet stove, and french doors that open to the expansive composite deck. Upstairs, you’ll find three generously sized bedrooms with excellent closet space and a full bath. The lower level boasts a large recreational room with daylight windows and fireplace, a dedicated hobby room/office, and a separate laundry area — providing plenty of room for everyone’s needs. Step outside to your private backyard oasis complete with a huge deck, an above-ground pool, and a relaxing hot tub — perfect for summer gatherings or quiet evenings under the stars. The private back yard includes a dedicated BBQ area and garden space. Located in a community known for its top-rated schools and convenient access to shopping, dining, and commuter routes, this home truly has it all. Don’t miss your chance to make this lovely property your own!
Contact an agent
Home facts
- Year built:1979
- Listing Id #:5048449
- Added:50 day(s) ago
- Updated:August 01, 2025 at 10:17 AM
Rooms and interior
- Bedrooms:3
- Total bathrooms:1
- Full bathrooms:1
- Living area:1,552 sq. ft.
Heating and cooling
- Cooling:Central AC
- Heating:Forced Air, Oil
Structure and exterior
- Roof:Asphalt Shingle
- Year built:1979
- Building area:1,552 sq. ft.
- Lot area:1.2 Acres
Schools
- High school:Londonderry Senior HS
- Middle school:Londonderry Middle School
- Elementary school:Matthew Thornton Elem
Utilities
- Sewer:Private
Finances and disclosures
- Price:$539,000
- Price per sq. ft.:$255.57
- Tax amount:$8,108 (2024)
New listings near 18 Severance Drive
- New
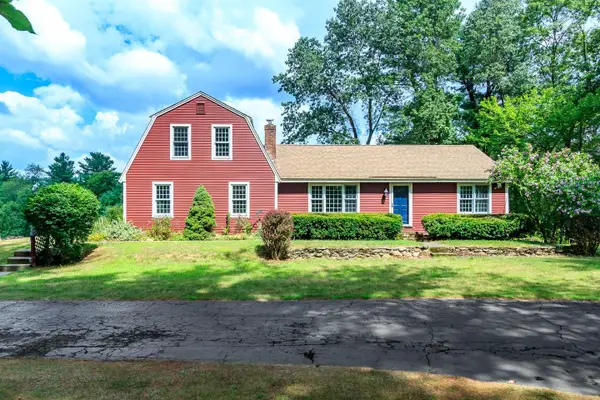 $669,000Active5 beds 3 baths2,498 sq. ft.
$669,000Active5 beds 3 baths2,498 sq. ft.6 Wiley Hill Road, Londonderry, NH 03053
MLS# 5056575Listed by: BHHS VERANI LONDONDERRY - Open Sat, 1 to 3pmNew
 $769,900Active4 beds 3 baths3,336 sq. ft.
$769,900Active4 beds 3 baths3,336 sq. ft.6 King George Drive, Londonderry, NH 03053
MLS# 5056525Listed by: LAER REALTY PARTNERS/CHELMSFORD - New
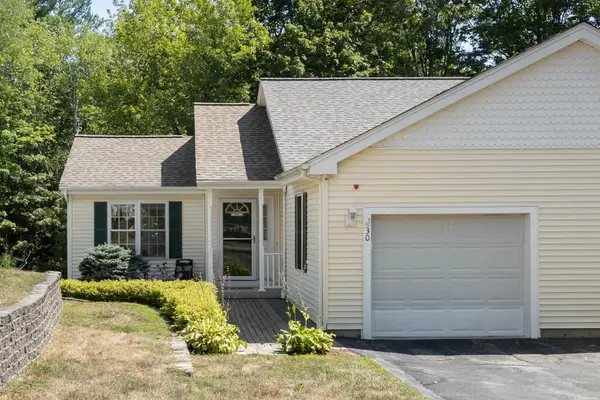 $479,000Active2 beds 3 baths2,039 sq. ft.
$479,000Active2 beds 3 baths2,039 sq. ft.30 Lincoln Drive, Londonderry, NH 03053
MLS# 5056435Listed by: BHHS VERANI NASHUA - New
 $289,900Active2 beds 2 baths1,560 sq. ft.
$289,900Active2 beds 2 baths1,560 sq. ft.7 Holly Lane, Londonderry, NH 03053
MLS# 5056012Listed by: BENNETT, R. E. BROKERAGE - New
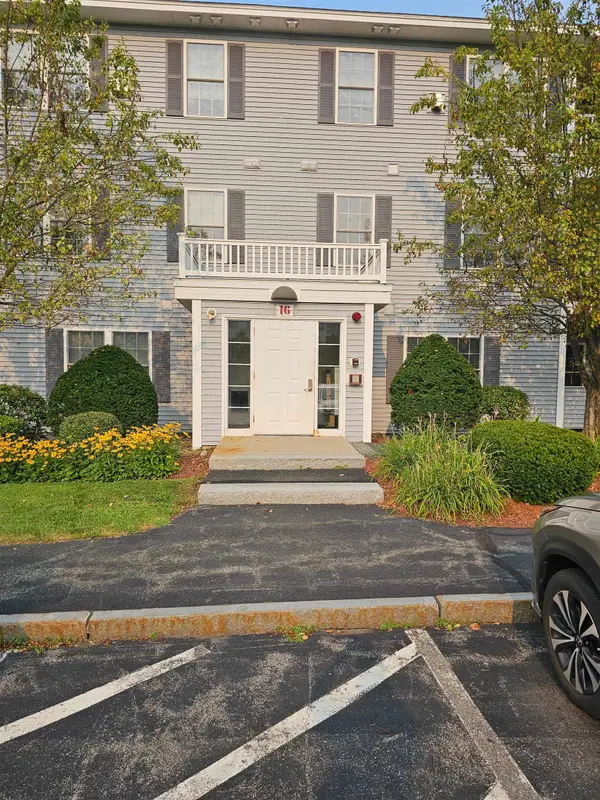 $333,900Active2 beds 2 baths1,070 sq. ft.
$333,900Active2 beds 2 baths1,070 sq. ft.16 Crestview Circle #175, Londonderry, NH 03053
MLS# 5056013Listed by: SIMPLY SELL REALTY - New
 $249,900Active2 beds 2 baths924 sq. ft.
$249,900Active2 beds 2 baths924 sq. ft.8 Barksdale Avenue, Londonderry, NH 03053
MLS# 5055852Listed by: NEW ENGLAND REAL ESTATE DISCOUNT, LLC 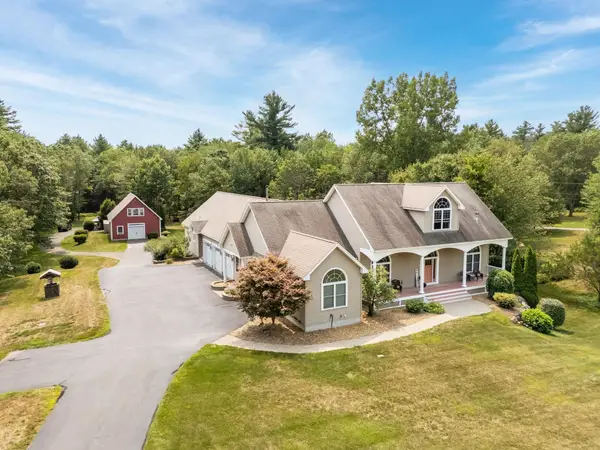 $1,012,000Pending5 beds 6 baths4,188 sq. ft.
$1,012,000Pending5 beds 6 baths4,188 sq. ft.107 Litchfield Road, Londonderry, NH 03053
MLS# 5055806Listed by: KELLER WILLIAMS REALTY METRO-LONDONDERRY- New
 $699,900Active-- beds -- baths2,540 sq. ft.
$699,900Active-- beds -- baths2,540 sq. ft.10 South Road, Londonderry, NH 03053
MLS# 5055496Listed by: CENTURY 21 NORTH EAST - Open Fri, 12 to 2pmNew
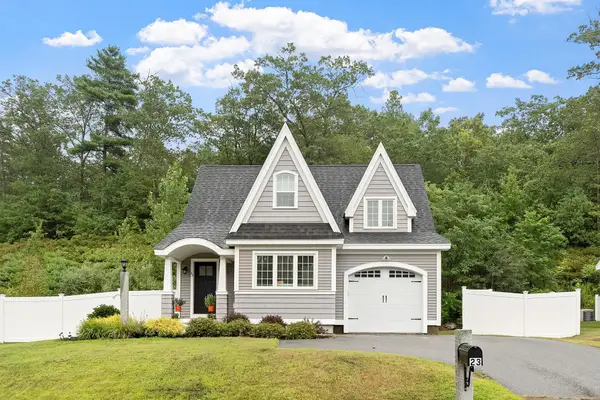 $680,000Active3 beds 3 baths1,933 sq. ft.
$680,000Active3 beds 3 baths1,933 sq. ft.23 Calla Road, Londonderry, NH 03053
MLS# 5055380Listed by: BHHS VERANI WINDHAM  $325,000Pending2 beds 2 baths956 sq. ft.
$325,000Pending2 beds 2 baths956 sq. ft.14 Crestview Circle #161, Londonderry, NH 03053
MLS# 5055328Listed by: REAL BROKER NH, LLC
