193 Fieldstone Drive, Londonderry, NH 03053
Local realty services provided by:Better Homes and Gardens Real Estate The Masiello Group
193 Fieldstone Drive,Londonderry, NH 03053
$355,000
- 2 Beds
- 2 Baths
- 1,350 sq. ft.
- Condominium
- Active
Listed by: tammy lynchCell: 978-902-3681
Office: bhhs verani salem
MLS#:5068776
Source:PrimeMLS
Price summary
- Price:$355,000
- Price per sq. ft.:$219.14
- Monthly HOA dues:$433
About this home
Enjoy maintenance-free living at Mountain Home Estates in this bright, sunny end-unit townhouse tucked away in a private spot. One of only a few with two side windows, it also has a side deck that offers extra privacy. Inside, you’ll find hardwood bamboo floors throughout the first floor, luxury vinyl planks upstairs, and tile in the primary bath. The kitchen features a built-in sideboard in the dining area, stainless steel appliances, marble backsplash, coffee station, and wine rack.
Contact an agent
Home facts
- Year built:1978
- Listing ID #:5068776
- Added:96 day(s) ago
- Updated:February 10, 2026 at 11:30 AM
Rooms and interior
- Bedrooms:2
- Total bathrooms:2
- Full bathrooms:1
- Living area:1,350 sq. ft.
Heating and cooling
- Cooling:Wall AC
- Heating:Oil
Structure and exterior
- Roof:Asphalt Shingle
- Year built:1978
- Building area:1,350 sq. ft.
Schools
- High school:Londonderry Senior HS
- Middle school:Londonderry Middle School
- Elementary school:Matthew Thornton Elem
Utilities
- Sewer:Public Available
Finances and disclosures
- Price:$355,000
- Price per sq. ft.:$219.14
- Tax amount:$4,742 (2024)
New listings near 193 Fieldstone Drive
- Open Sat, 1 to 3pmNew
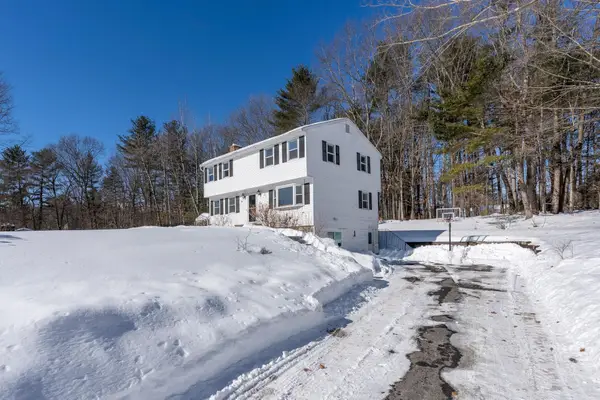 $595,000Active4 beds 2 baths2,072 sq. ft.
$595,000Active4 beds 2 baths2,072 sq. ft.20 Wilshire Drive, Londonderry, NH 03053
MLS# 5076356Listed by: BHHS VERANI LONDONDERRY - New
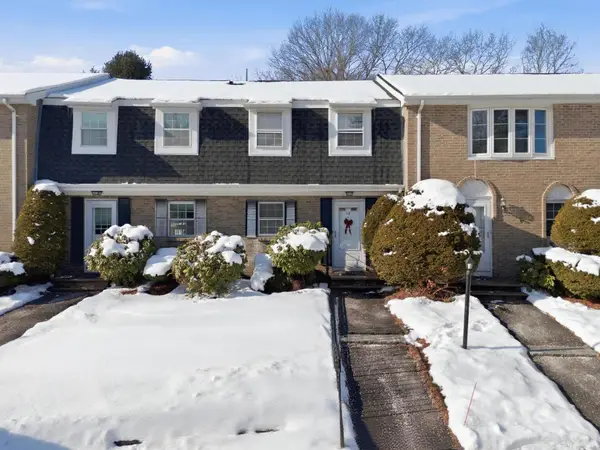 $340,000Active2 beds 2 baths1,233 sq. ft.
$340,000Active2 beds 2 baths1,233 sq. ft.15 Fieldstone Drive, Londonderry, NH 03053
MLS# 5075507Listed by: BHHS VERANI BEDFORD - New
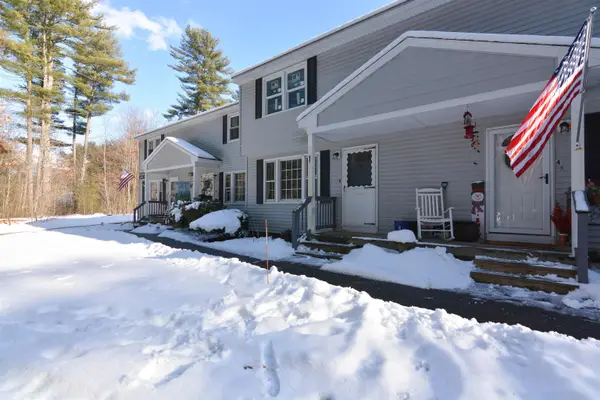 $293,000Active2 beds 2 baths1,300 sq. ft.
$293,000Active2 beds 2 baths1,300 sq. ft.3 Holly Lane, Londonderry, NH 03053
MLS# 5075783Listed by: COLDWELL BANKER REALTY BEDFORD NH 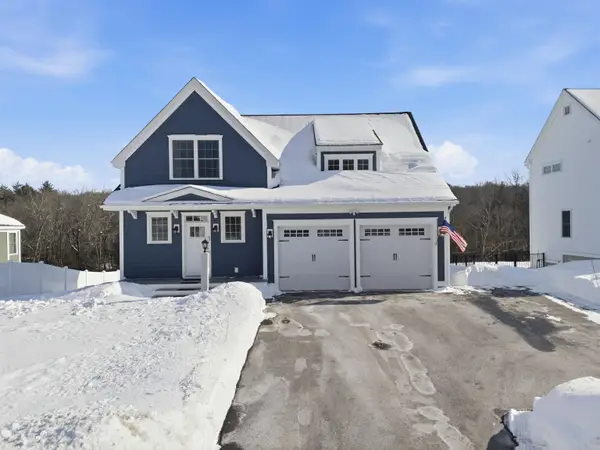 $799,999Pending3 beds 3 baths2,061 sq. ft.
$799,999Pending3 beds 3 baths2,061 sq. ft.47 Clover Lane, Londonderry, NH 03053
MLS# 5075681Listed by: LAMACCHIA REALTY, INC.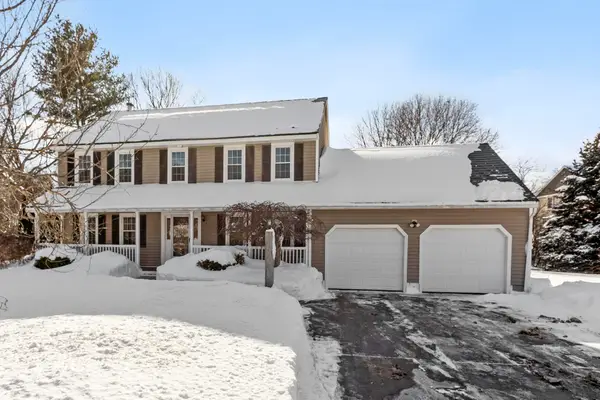 $725,000Pending4 beds 3 baths2,942 sq. ft.
$725,000Pending4 beds 3 baths2,942 sq. ft.3 COPPERFIELD Lane, Londonderry, NH 03053
MLS# 5075370Listed by: HOMESMART SUCCESS REALTY LLC $879,900Active3 beds 3 baths3,150 sq. ft.
$879,900Active3 beds 3 baths3,150 sq. ft.4 Faye Lane, Londonderry, NH 03053
MLS# 5075039Listed by: RE/MAX SHORELINE $335,000Active2 beds 2 baths956 sq. ft.
$335,000Active2 beds 2 baths956 sq. ft.14 Crestview Circle #160, Londonderry, NH 03053
MLS# 5075003Listed by: JOE DAIGLE REALTY, LLC $349,900Pending2 beds 2 baths1,240 sq. ft.
$349,900Pending2 beds 2 baths1,240 sq. ft.47 Oakridge Drive, Londonderry, NH 03053
MLS# 5074526Listed by: RE/MAX SYNERGY $350,000Pending2 beds 2 baths1,340 sq. ft.
$350,000Pending2 beds 2 baths1,340 sq. ft.3A Walton Circle, Londonderry, NH 03053
MLS# 5074685Listed by: REALTY ONE GROUP RELIANT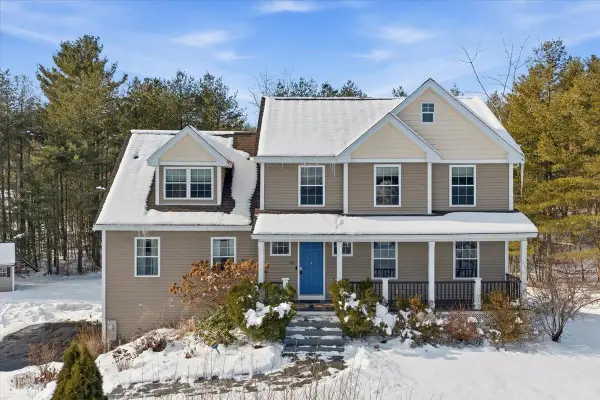 $799,000Active4 beds 3 baths2,726 sq. ft.
$799,000Active4 beds 3 baths2,726 sq. ft.10 Berlang Road, Londonderry, NH 03053
MLS# 5074844Listed by: NELSON REAL ESTATE NH, LLC

