24 Sheffield Way, Londonderry, NH 03053
Local realty services provided by:Better Homes and Gardens Real Estate The Masiello Group
Listed by: paula martin group
Office: keller williams realty metro-londonderry
MLS#:5068654
Source:PrimeMLS
Price summary
- Price:$649,900
- Price per sq. ft.:$206.19
- Monthly HOA dues:$340
About this home
Experience refined comfort and timeless style in this beautifully upgraded luxury condominium. The open, light-filled floor plan welcomes you with gleaming hardwood floors, dramatic 9-foot ceilings, and elegant architectural details that create an inviting atmosphere ideal for entertaining or everyday living. The chef’s kitchen is a true centerpiece—featuring a stunning center island, granite countertops, stainless appliance suite, white subway tile backsplash, and LED under-cabinet lighting. Upstairs, a versatile den provides the perfect space for a home office or reading retreat, while the convenient second-floor laundry adds ease to daily living. The elegant primary suite offers a serene escape with its spa-inspired ensuite bath showcasing an oversized tiled shower with frameless glass enclosure, and a custom-designed walk-in closet. Additional highlights include a spacious two-car garage and an exceptional location just moments from Londonderry’s vibrant downtown, shopping, dining, and medical facilities. This is an over 55 but, there is an 80/20 option for younger owners to live here. Enjoy effortless access to Route 93, the Manchester-Boston Regional Airport, and New Hampshire’s beautiful seacoast and ski country. Sophisticated. Stylish. Effortlessly Convenient. Welcome home to 24 Sheffield Way. Look for our video link!
Contact an agent
Home facts
- Year built:2024
- Listing ID #:5068654
- Added:99 day(s) ago
- Updated:December 17, 2025 at 10:05 AM
Rooms and interior
- Bedrooms:2
- Total bathrooms:3
- Full bathrooms:2
- Living area:2,064 sq. ft.
Heating and cooling
- Cooling:Central AC
- Heating:Forced Air, Hot Air
Structure and exterior
- Roof:Asphalt Shingle
- Year built:2024
- Building area:2,064 sq. ft.
Schools
- High school:Londonderry Senior HS
- Middle school:Londonderry Middle School
- Elementary school:South Londonderry Elem
Utilities
- Sewer:Septic, Septic Shared
Finances and disclosures
- Price:$649,900
- Price per sq. ft.:$206.19
- Tax amount:$4,815 (2025)
New listings near 24 Sheffield Way
- Open Sat, 1 to 3pmNew
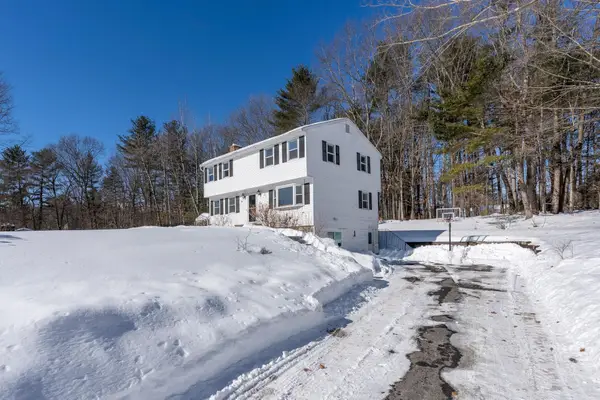 $595,000Active4 beds 2 baths2,072 sq. ft.
$595,000Active4 beds 2 baths2,072 sq. ft.20 Wilshire Drive, Londonderry, NH 03053
MLS# 5076356Listed by: BHHS VERANI LONDONDERRY - New
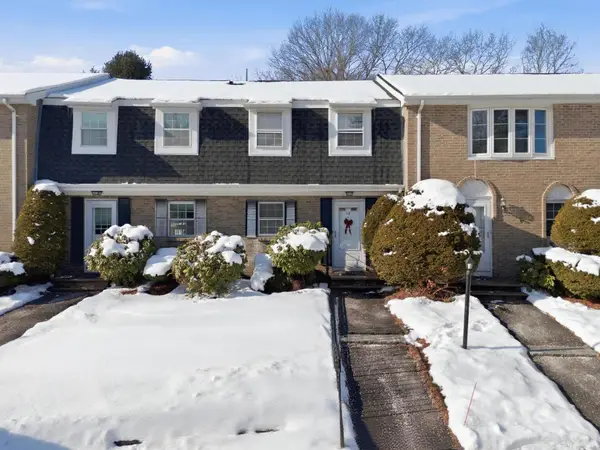 $340,000Active2 beds 2 baths1,233 sq. ft.
$340,000Active2 beds 2 baths1,233 sq. ft.15 Fieldstone Drive, Londonderry, NH 03053
MLS# 5075507Listed by: BHHS VERANI BEDFORD - New
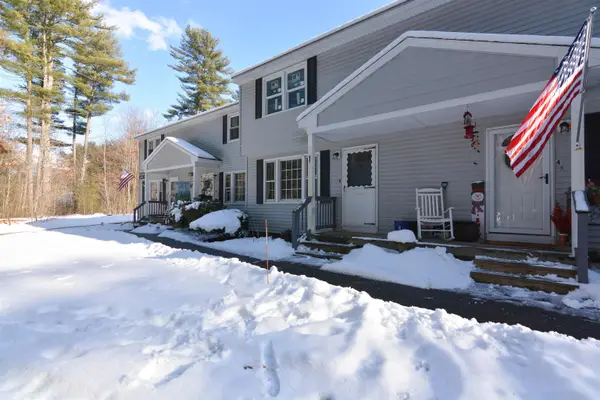 $293,000Active2 beds 2 baths1,300 sq. ft.
$293,000Active2 beds 2 baths1,300 sq. ft.3 Holly Lane, Londonderry, NH 03053
MLS# 5075783Listed by: COLDWELL BANKER REALTY BEDFORD NH 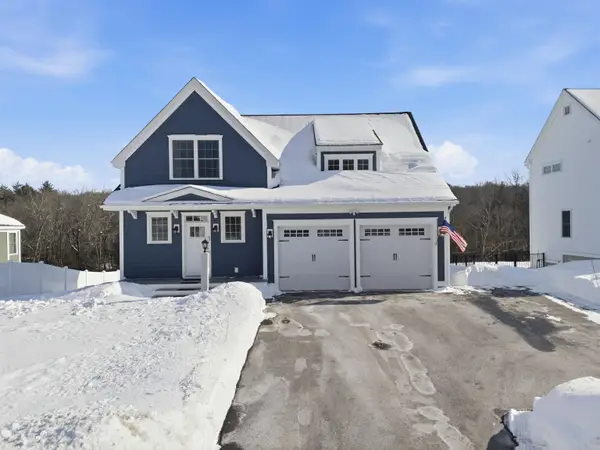 $799,999Pending3 beds 3 baths2,061 sq. ft.
$799,999Pending3 beds 3 baths2,061 sq. ft.47 Clover Lane, Londonderry, NH 03053
MLS# 5075681Listed by: LAMACCHIA REALTY, INC.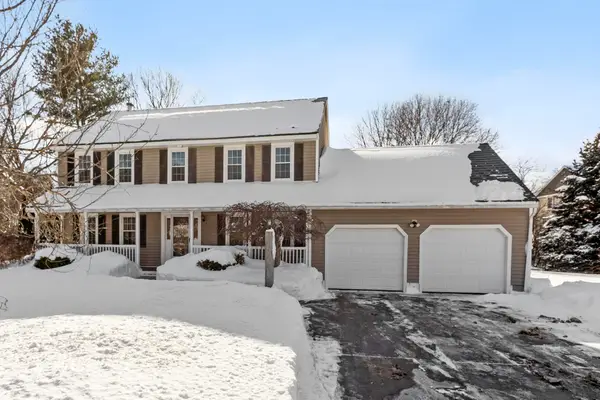 $725,000Pending4 beds 3 baths2,942 sq. ft.
$725,000Pending4 beds 3 baths2,942 sq. ft.3 COPPERFIELD Lane, Londonderry, NH 03053
MLS# 5075370Listed by: HOMESMART SUCCESS REALTY LLC $879,900Active3 beds 3 baths3,150 sq. ft.
$879,900Active3 beds 3 baths3,150 sq. ft.4 Faye Lane, Londonderry, NH 03053
MLS# 5075039Listed by: RE/MAX SHORELINE $335,000Active2 beds 2 baths956 sq. ft.
$335,000Active2 beds 2 baths956 sq. ft.14 Crestview Circle #160, Londonderry, NH 03053
MLS# 5075003Listed by: JOE DAIGLE REALTY, LLC $349,900Pending2 beds 2 baths1,240 sq. ft.
$349,900Pending2 beds 2 baths1,240 sq. ft.47 Oakridge Drive, Londonderry, NH 03053
MLS# 5074526Listed by: RE/MAX SYNERGY $350,000Pending2 beds 2 baths1,340 sq. ft.
$350,000Pending2 beds 2 baths1,340 sq. ft.3A Walton Circle, Londonderry, NH 03053
MLS# 5074685Listed by: REALTY ONE GROUP RELIANT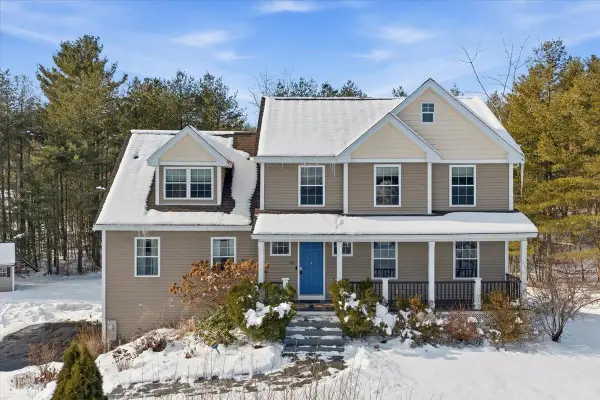 $799,000Active4 beds 3 baths2,726 sq. ft.
$799,000Active4 beds 3 baths2,726 sq. ft.10 Berlang Road, Londonderry, NH 03053
MLS# 5074844Listed by: NELSON REAL ESTATE NH, LLC

