31 Fieldstone Drive, Londonderry, NH 03053
Local realty services provided by:Better Homes and Gardens Real Estate The Milestone Team
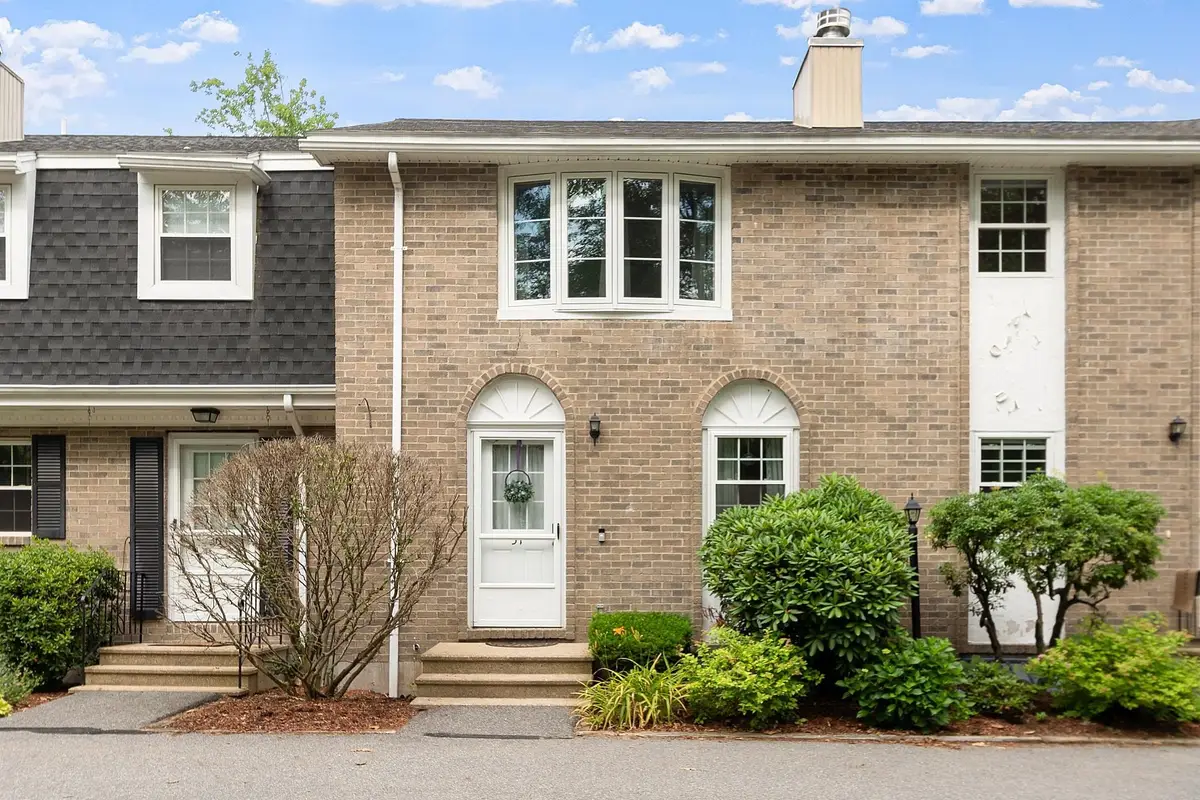
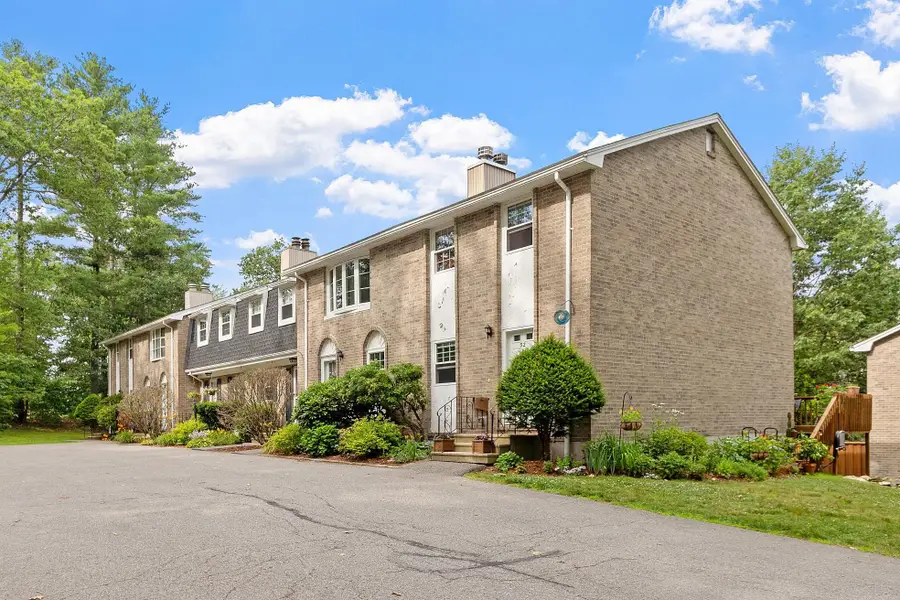
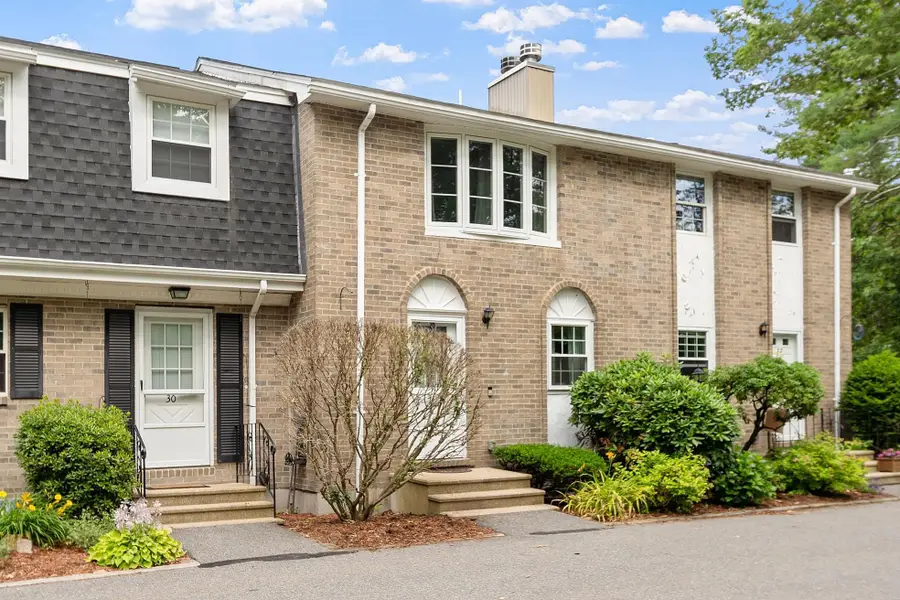
31 Fieldstone Drive,Londonderry, NH 03053
$359,000
- 2 Beds
- 2 Baths
- 1,320 sq. ft.
- Condominium
- Pending
Listed by:peter foster
Office:laer realty partners/goffstown
MLS#:5050807
Source:PrimeMLS
Price summary
- Price:$359,000
- Price per sq. ft.:$232.36
- Monthly HOA dues:$433
About this home
Welcome to Mountain Home Estates, a beautifully maintained and perfectly located community in the heart of Londonderry. You'll never regret buying into this hidden gem, so close to schools, amenities, and common commutes, but wooded and landscaped to feel like a tranquil escape. 31 Fieldstone features many recent upgrades from a 2022 renovation, including new luxury vinyl plank flooring, tile and carpet, new roof, new (and as yet unused) wood burning fireplace with beautiful marble surround, new bathroom fixtures, new washer and dryer, water heater, and furnace, fresh paint throughout, and as of 2024, new stainless steel kitchen appliances. All windows were replaced in 2021. This two-bedroom home is in pristine condition and provides three-level living, with the basement ideally divided equally between living space and storage. A private deck faces a lush, greenery-filled courtyard. The quiet, safe neighborhood with ample parking (two deeded spaces, with several extra shared) will put your mind at ease, while the development's amenities (workout room, indoor AND outdoor pool, clubhouse, basketball court, and tennis court) will allow you to indulge in your hobbies and pastimes. Mountain Home is pet friendly! Let someone else handle the mowing and plowing. You'll be sitting in your air-conditioned comfort in the summer and beside a crackling fire when the air turns chilly. Showings start on 7/12 Open House from 11:00am-1:00pm and Sunday 7/13 Open House 11:00-1:00pm
Contact an agent
Home facts
- Year built:1976
- Listing Id #:5050807
- Added:35 day(s) ago
- Updated:August 12, 2025 at 07:18 AM
Rooms and interior
- Bedrooms:2
- Total bathrooms:2
- Full bathrooms:1
- Living area:1,320 sq. ft.
Heating and cooling
- Cooling:Wall AC
- Heating:Electric
Structure and exterior
- Roof:Shingle
- Year built:1976
- Building area:1,320 sq. ft.
Schools
- High school:Londonderry Senior HS
- Middle school:Londonderry Middle School
- Elementary school:Matthew Thornton Elem
Utilities
- Sewer:Public Available
Finances and disclosures
- Price:$359,000
- Price per sq. ft.:$232.36
- Tax amount:$4,380 (2024)
New listings near 31 Fieldstone Drive
- New
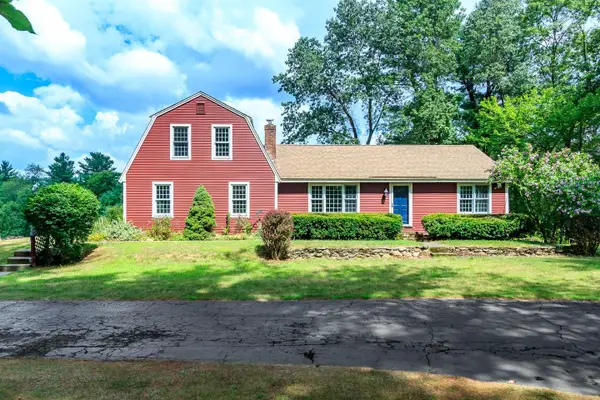 $669,000Active5 beds 3 baths2,498 sq. ft.
$669,000Active5 beds 3 baths2,498 sq. ft.6 Wiley Hill Road, Londonderry, NH 03053
MLS# 5056575Listed by: BHHS VERANI LONDONDERRY - Open Sat, 1 to 3pmNew
 $769,900Active4 beds 3 baths3,336 sq. ft.
$769,900Active4 beds 3 baths3,336 sq. ft.6 King George Drive, Londonderry, NH 03053
MLS# 5056525Listed by: LAER REALTY PARTNERS/CHELMSFORD - New
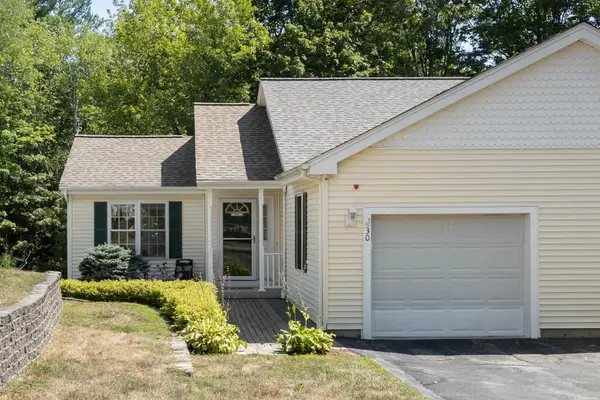 $479,000Active2 beds 3 baths2,039 sq. ft.
$479,000Active2 beds 3 baths2,039 sq. ft.30 Lincoln Drive, Londonderry, NH 03053
MLS# 5056435Listed by: BHHS VERANI NASHUA - New
 $289,900Active2 beds 2 baths1,560 sq. ft.
$289,900Active2 beds 2 baths1,560 sq. ft.7 Holly Lane, Londonderry, NH 03053
MLS# 5056012Listed by: BENNETT, R. E. BROKERAGE - New
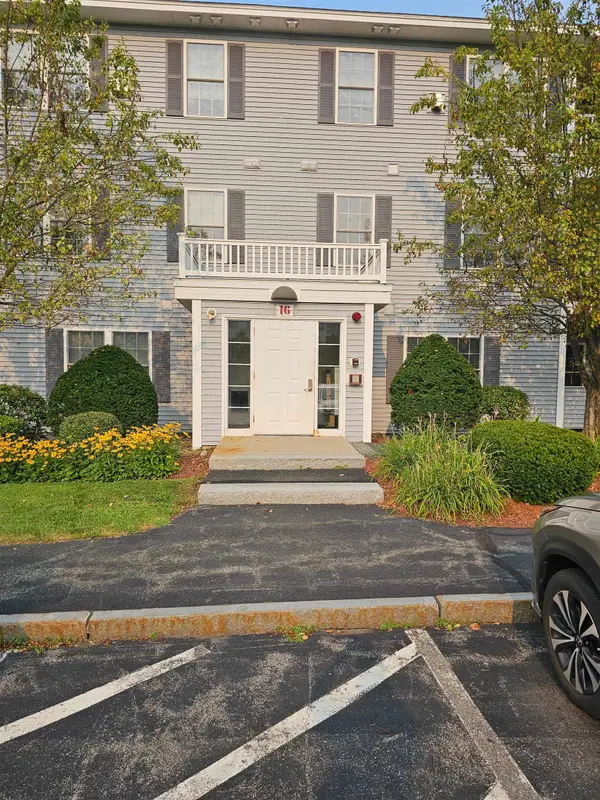 $333,900Active2 beds 2 baths1,070 sq. ft.
$333,900Active2 beds 2 baths1,070 sq. ft.16 Crestview Circle #175, Londonderry, NH 03053
MLS# 5056013Listed by: SIMPLY SELL REALTY - New
 $249,900Active2 beds 2 baths924 sq. ft.
$249,900Active2 beds 2 baths924 sq. ft.8 Barksdale Avenue, Londonderry, NH 03053
MLS# 5055852Listed by: NEW ENGLAND REAL ESTATE DISCOUNT, LLC 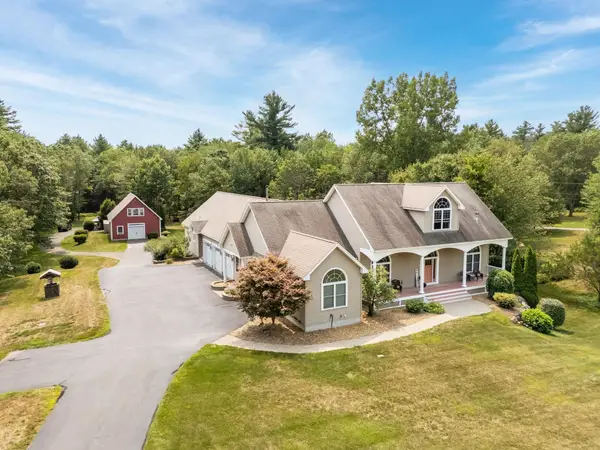 $1,012,000Pending5 beds 6 baths4,188 sq. ft.
$1,012,000Pending5 beds 6 baths4,188 sq. ft.107 Litchfield Road, Londonderry, NH 03053
MLS# 5055806Listed by: KELLER WILLIAMS REALTY METRO-LONDONDERRY- New
 $699,900Active-- beds -- baths2,540 sq. ft.
$699,900Active-- beds -- baths2,540 sq. ft.10 South Road, Londonderry, NH 03053
MLS# 5055496Listed by: CENTURY 21 NORTH EAST - Open Fri, 12 to 2pmNew
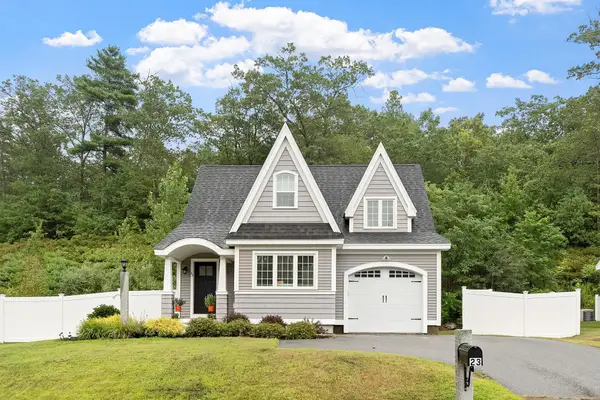 $680,000Active3 beds 3 baths1,933 sq. ft.
$680,000Active3 beds 3 baths1,933 sq. ft.23 Calla Road, Londonderry, NH 03053
MLS# 5055380Listed by: BHHS VERANI WINDHAM  $325,000Pending2 beds 2 baths956 sq. ft.
$325,000Pending2 beds 2 baths956 sq. ft.14 Crestview Circle #161, Londonderry, NH 03053
MLS# 5055328Listed by: REAL BROKER NH, LLC
