4 South Parrish Drive, Londonderry, NH 03053
Local realty services provided by:Better Homes and Gardens Real Estate The Milestone Team
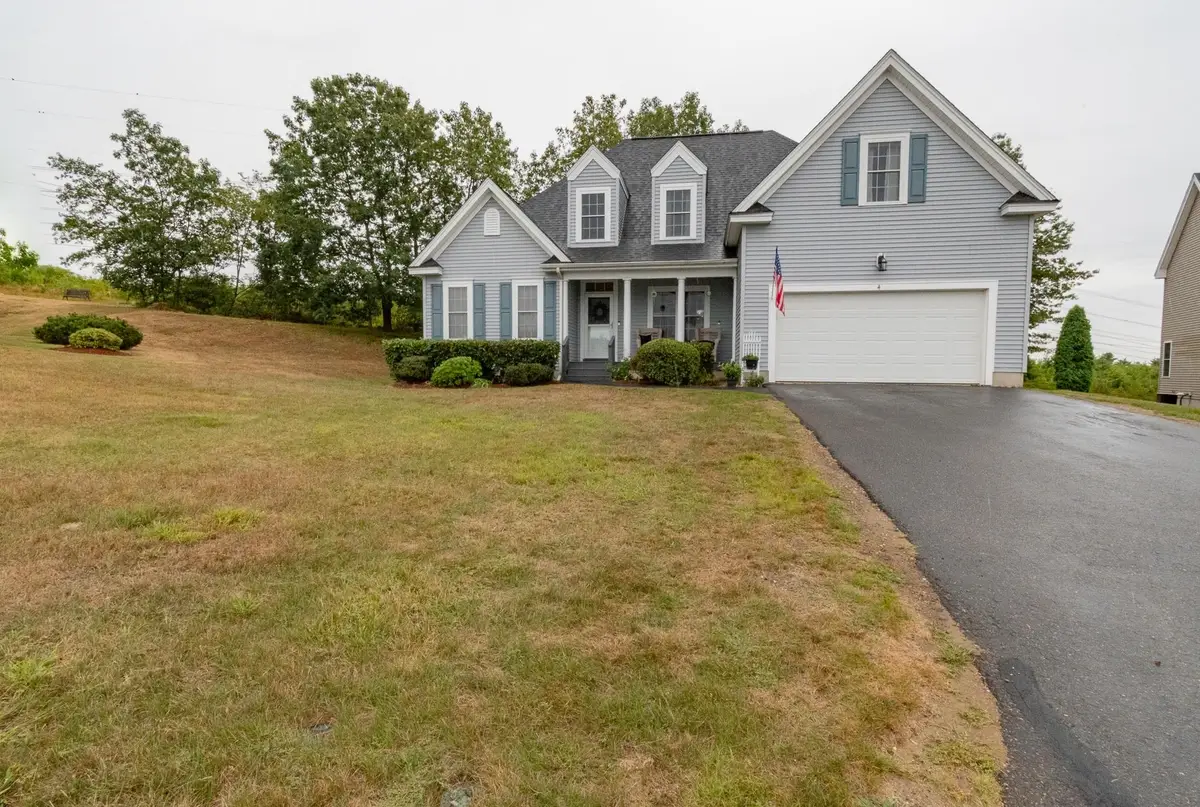
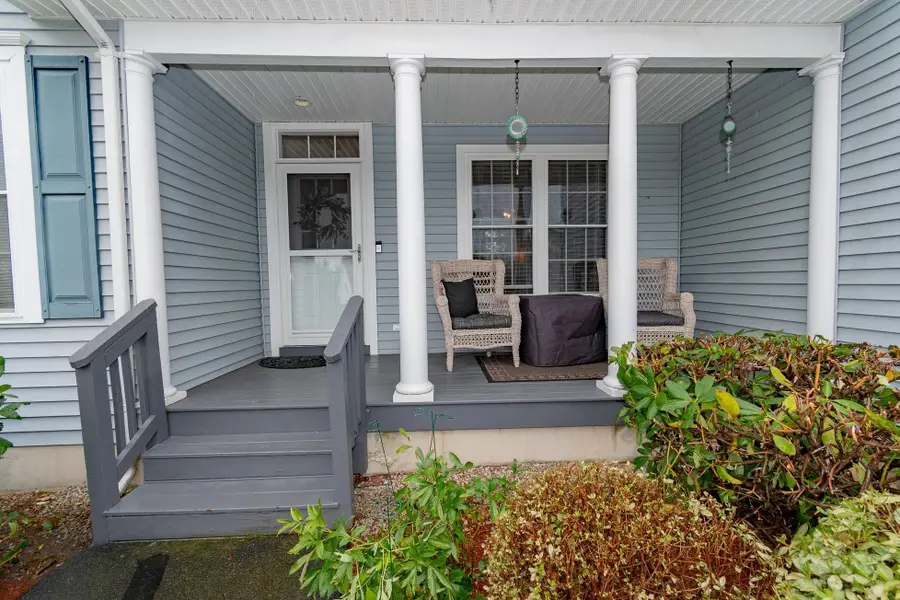
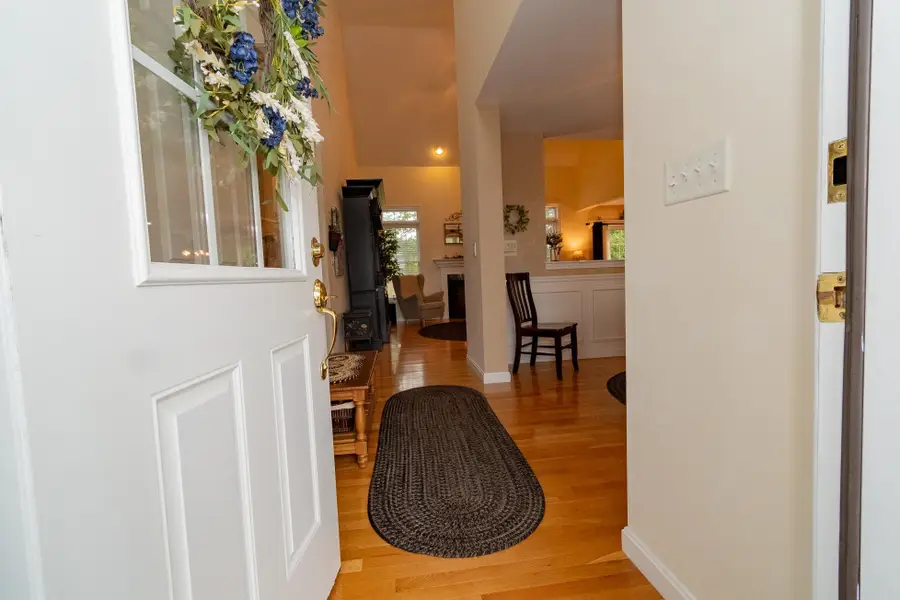
4 South Parrish Drive,Londonderry, NH 03053
$649,000
- 2 Beds
- 3 Baths
- 2,161 sq. ft.
- Single family
- Active
Listed by:calley milne
Office:kanteres real estate, inc.
MLS#:5057803
Source:PrimeMLS
Price summary
- Price:$649,000
- Price per sq. ft.:$172.84
- Monthly HOA dues:$322
About this home
Welcome to Parrish Hills 55+ condominium community! This well positioned 2+BR, 2.5BA detached home is located on a picturesque landscaped cul-de-sac lot with privacy woods in back and lush green space on all sides. The bright vaulted front entry opens to a formal dining room, half-bath and hallway to the first floor Primary Bedroom Suite with soaking tub, step-in shower and walk-in closet. Cathedral ceiling family room is open to the eat-in kitchen, formal dining and lofted second level. Kitchen features granite counter tops, crown moldings, breakfast bar, beverage station, custom cabinets and walk-in multi-purpose pantry/laundry room. Slider off kitchen leads to large deck overlooking privately set backyard - great for outdoor entertaining. Second level is lofted overlooking the family room and offers a large bedroom, office/den room, bonus room and shared full bath off hallway. A full basement provides expansion room, vast storage, and workshop space. Additional highlights include hardwood throughout first floor, gas fireplace hearth and expanded transom windows in family room, tasteful wainscoting in dining room, public water and sewer, central AC, and accessibility features. Parrish Hills is a well managed association conveniently located on the edge of North Londonderry with access to trails and lovely views.
Contact an agent
Home facts
- Year built:2001
- Listing Id #:5057803
- Added:2 day(s) ago
- Updated:August 24, 2025 at 10:26 AM
Rooms and interior
- Bedrooms:2
- Total bathrooms:3
- Full bathrooms:2
- Living area:2,161 sq. ft.
Heating and cooling
- Cooling:Central AC
- Heating:Forced Air, Hot Air
Structure and exterior
- Year built:2001
- Building area:2,161 sq. ft.
Utilities
- Sewer:Public Available
Finances and disclosures
- Price:$649,000
- Price per sq. ft.:$172.84
- Tax amount:$8,092 (2024)
New listings near 4 South Parrish Drive
- New
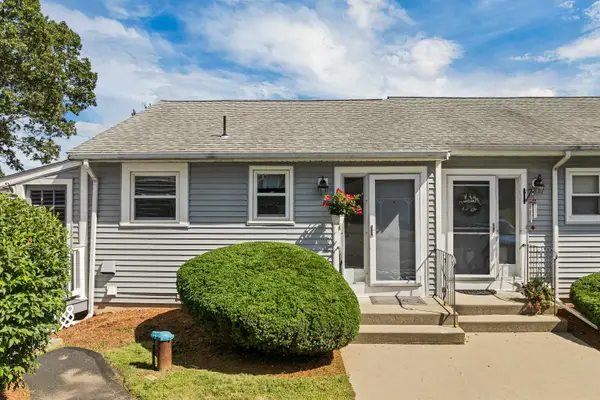 $329,000Active2 beds 2 baths1,155 sq. ft.
$329,000Active2 beds 2 baths1,155 sq. ft.100 Pillsbury Road, Londonderry, NH 03053
MLS# 5057931Listed by: BHHS VERANI BEDFORD - New
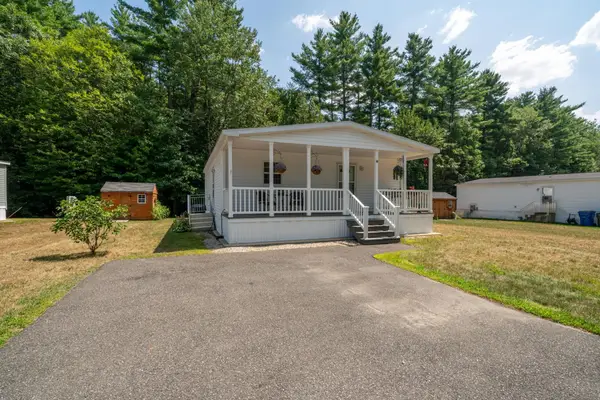 $200,000Active2 beds 2 baths1,176 sq. ft.
$200,000Active2 beds 2 baths1,176 sq. ft.12 Tamarack Place, Londonderry, NH 03038
MLS# 5057911Listed by: LAMACCHIA REALTY, INC. - New
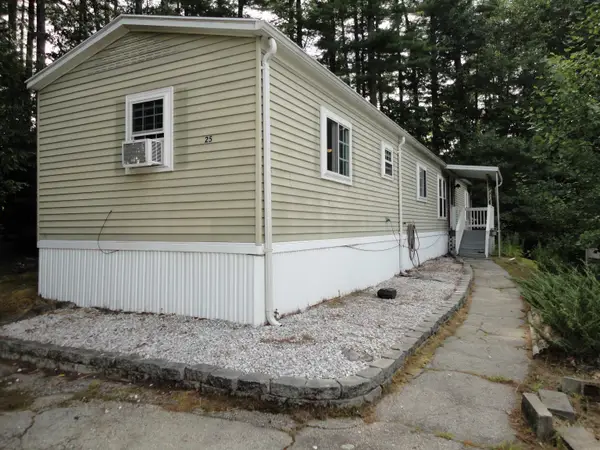 $165,000Active2 beds 1 baths980 sq. ft.
$165,000Active2 beds 1 baths980 sq. ft.25 Chapparel Drive, Londonderry, NH 03053
MLS# 5057912Listed by: BHHS VERANI LONDONDERRY - New
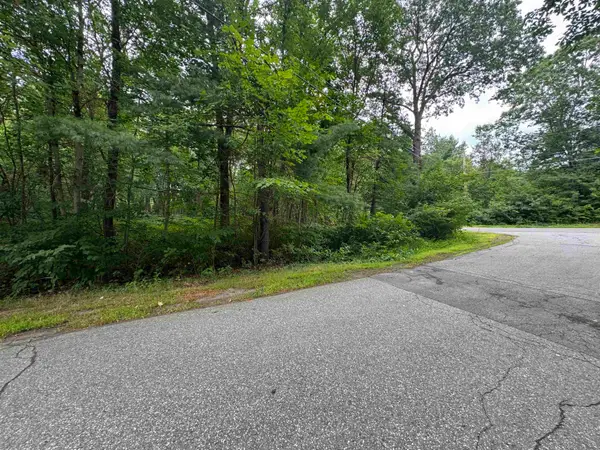 $199,900Active0.74 Acres
$199,900Active0.74 Acres30 Griffin Road, Londonderry, NH 03053
MLS# 5057899Listed by: EXP REALTY - New
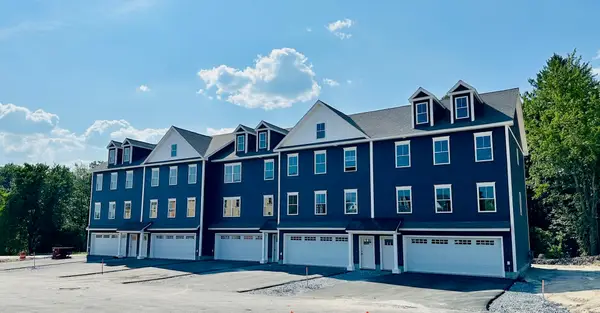 $699,900Active3 beds 3 baths1,870 sq. ft.
$699,900Active3 beds 3 baths1,870 sq. ft.8 Elise Avenue #Lot 4, Londonderry, NH 03053
MLS# 5057839Listed by: REAL ESTATE RESULTS - Open Sun, 1 to 3pmNew
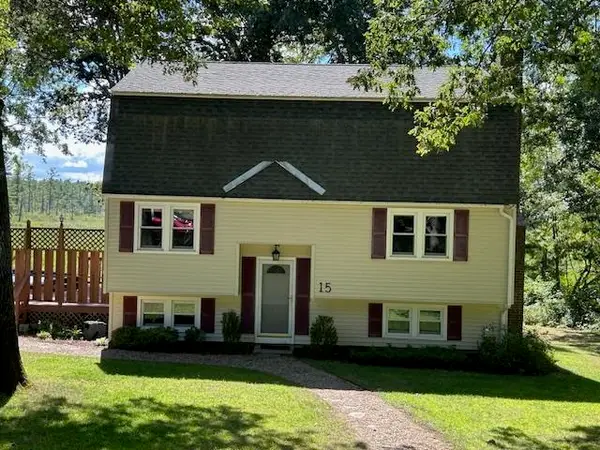 $610,000Active4 beds 2 baths2,082 sq. ft.
$610,000Active4 beds 2 baths2,082 sq. ft.15 Alan Circle, Londonderry, NH 03053
MLS# 5057842Listed by: BHGRE MASIELLO BEDFORD - New
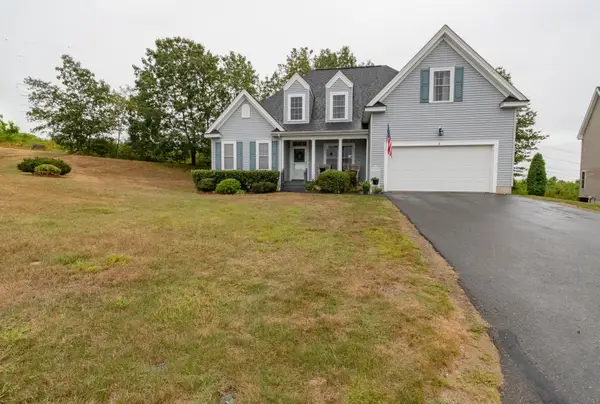 $649,000Active2 beds 3 baths2,161 sq. ft.
$649,000Active2 beds 3 baths2,161 sq. ft.4 South Parrish Drive, Londonderry, NH 03053
MLS# 5057801Listed by: KANTERES REAL ESTATE, INC. - Open Sun, 11am to 1pmNew
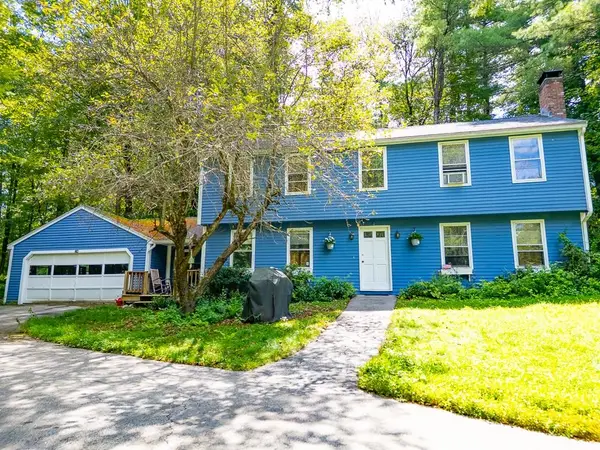 $499,900Active3 beds 2 baths2,080 sq. ft.
$499,900Active3 beds 2 baths2,080 sq. ft.35 Red Deer Road, Londonderry, NH 03053
MLS# 5057764Listed by: BHHS VERANI LONDONDERRY - New
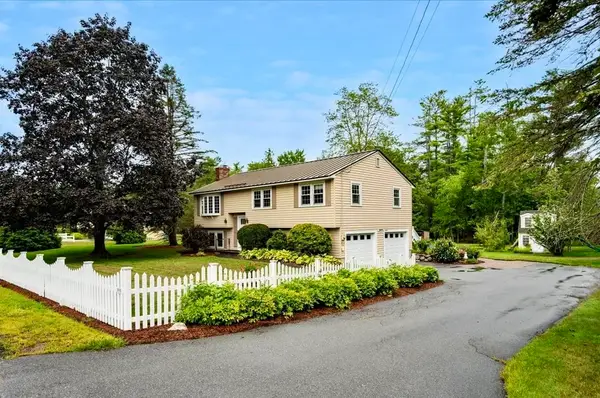 $575,000Active3 beds 2 baths1,785 sq. ft.
$575,000Active3 beds 2 baths1,785 sq. ft.5 Wilshire Drive, Londonderry, NH 03053
MLS# 5057758Listed by: RE/MAX INNOVATIVE PROPERTIES - WINDHAM
