6 Elise Avenue #3, Londonderry, NH 03053
Local realty services provided by:Better Homes and Gardens Real Estate The Shanahan Group
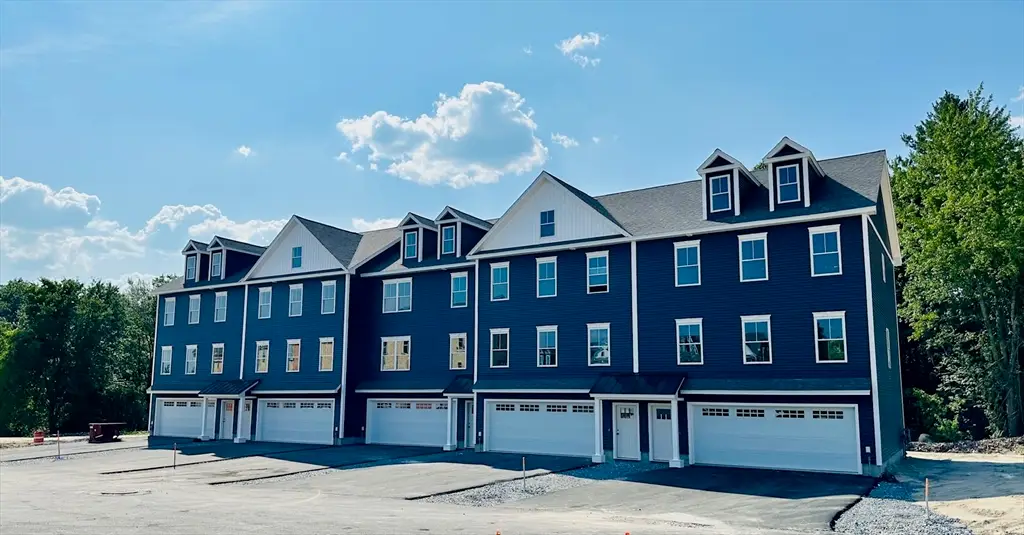
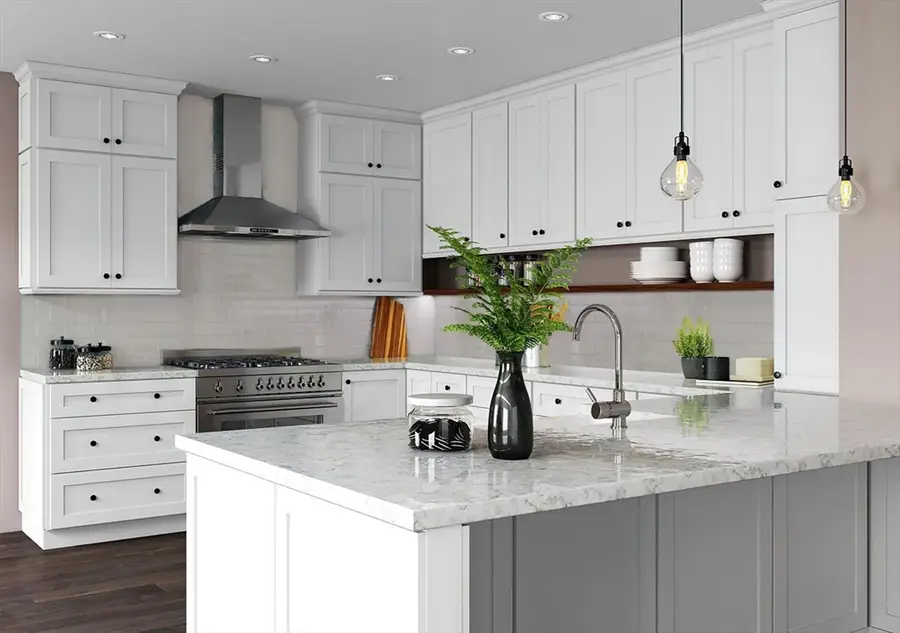
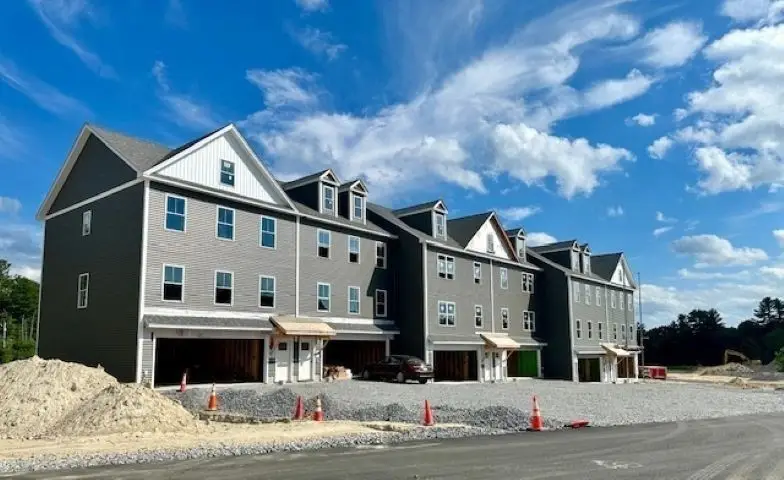
6 Elise Avenue #3,Londonderry, NH 03053
$699,900
- 3 Beds
- 3 Baths
- 1,870 sq. ft.
- Condominium
- Active
Listed by:susan mesiti
Office:real estate results
MLS#:73412960
Source:MLSPIN
Price summary
- Price:$699,900
- Price per sq. ft.:$374.28
- Monthly HOA dues:$376
About this home
NEW CONSTRUCTION !! 96 LUXURY TOWNHOUSES - BUILDER INCENTIVES FOR THE FIRST 10 UNITS SOLD! JUNIPER RIDGE CONDOMINIUMS - LUXURY MEETS LIFESTYLE IN LONDONDERRY NH - MINUTES TO RT 93 EXIT 4. CAREFREE CONDO LIVING, SPACIOUS MODERN SUNDRENCHED OPEN SPACES, LIVING ROOM WITH CONTEMPORARY FIREPLACE, OPEN STAIRCASE WITH CABLE RAILINGS, 3 BEDROOMS, 2.5 BATHS, SPACIOUS KITCHEN WITH OVERSIZED ISLAND AND QUARTZ COUNTERTOPS. 1ST FLOOR OFFICE FOR REMOTE EMPLOYEES OR EXTRA FAMILY AREA! ENERGY EFFICIENT DESIGNS. TOWN WATER, SEWER AND ECOMOMICAL NATURAL GAS HEAT AND 2 CAR GARAGE. GREAT COMMUTER LOCATION - CLOSE TO 93, SHOPPING AND AMENITIES. MODELS UNDER CONSTRUCTION WILL BE FURNISHED & OPEN DAILY IN SEPTEMBER. This condominium has not yet been registered by the New Hampshire Consumer Protection and Antitrust Bureau of the Attorney General’s Office. Department of Justice. Until such time as registration has been issued, only non-binding reservation agreements may be accepted.
Contact an agent
Home facts
- Year built:2025
- Listing Id #:73412960
- Updated:August 14, 2025 at 10:28 AM
Rooms and interior
- Bedrooms:3
- Total bathrooms:3
- Full bathrooms:2
- Half bathrooms:1
- Living area:1,870 sq. ft.
Heating and cooling
- Cooling:2 Cooling Zones, Central Air
- Heating:Central, Forced Air, Natural Gas
Structure and exterior
- Roof:Metal, Shingle
- Year built:2025
- Building area:1,870 sq. ft.
- Lot area:23 Acres
Schools
- High school:Londonderry
- Middle school:Londonderry
- Elementary school:Matthew Thorton
Utilities
- Water:Public
- Sewer:Public Sewer
Finances and disclosures
- Price:$699,900
- Price per sq. ft.:$374.28
New listings near 6 Elise Avenue #3
- New
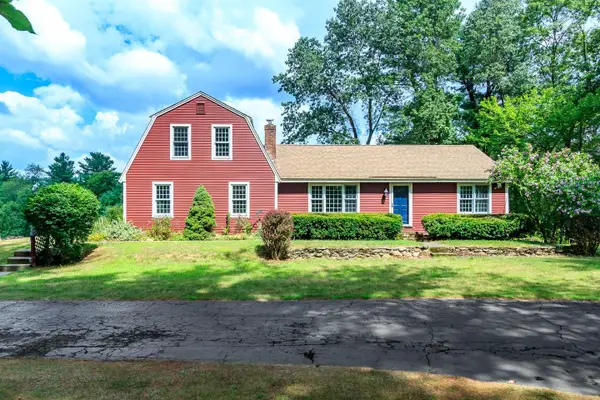 $669,000Active5 beds 3 baths2,498 sq. ft.
$669,000Active5 beds 3 baths2,498 sq. ft.6 Wiley Hill Road, Londonderry, NH 03053
MLS# 5056575Listed by: BHHS VERANI LONDONDERRY - Open Sat, 1 to 3pmNew
 $769,900Active4 beds 3 baths3,336 sq. ft.
$769,900Active4 beds 3 baths3,336 sq. ft.6 King George Drive, Londonderry, NH 03053
MLS# 5056525Listed by: LAER REALTY PARTNERS/CHELMSFORD - New
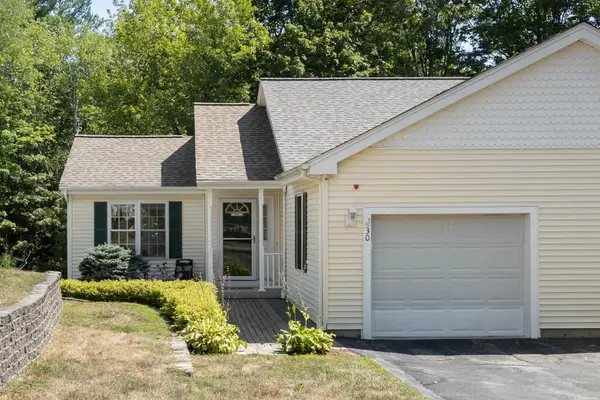 $479,000Active2 beds 3 baths2,039 sq. ft.
$479,000Active2 beds 3 baths2,039 sq. ft.30 Lincoln Drive, Londonderry, NH 03053
MLS# 5056435Listed by: BHHS VERANI NASHUA - New
 $289,900Active2 beds 2 baths1,560 sq. ft.
$289,900Active2 beds 2 baths1,560 sq. ft.7 Holly Lane, Londonderry, NH 03053
MLS# 5056012Listed by: BENNETT, R. E. BROKERAGE - New
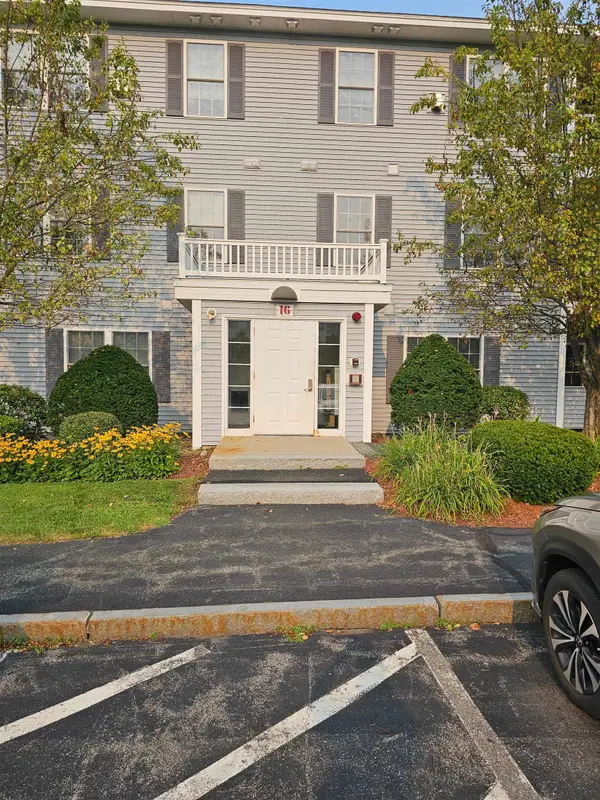 $333,900Active2 beds 2 baths1,070 sq. ft.
$333,900Active2 beds 2 baths1,070 sq. ft.16 Crestview Circle #175, Londonderry, NH 03053
MLS# 5056013Listed by: SIMPLY SELL REALTY - New
 $249,900Active2 beds 2 baths924 sq. ft.
$249,900Active2 beds 2 baths924 sq. ft.8 Barksdale Avenue, Londonderry, NH 03053
MLS# 5055852Listed by: NEW ENGLAND REAL ESTATE DISCOUNT, LLC 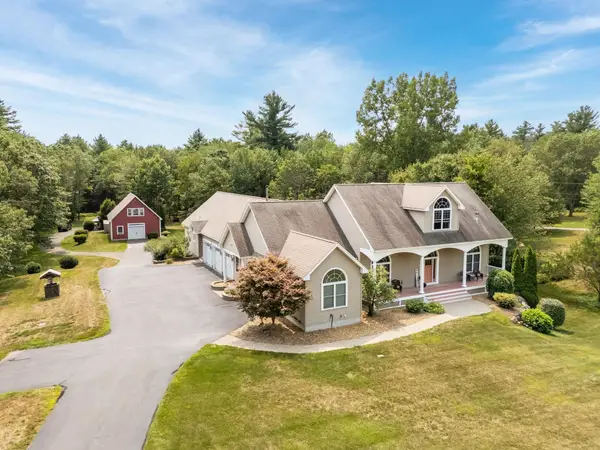 $1,012,000Pending5 beds 6 baths4,188 sq. ft.
$1,012,000Pending5 beds 6 baths4,188 sq. ft.107 Litchfield Road, Londonderry, NH 03053
MLS# 5055806Listed by: KELLER WILLIAMS REALTY METRO-LONDONDERRY- New
 $699,900Active-- beds -- baths2,540 sq. ft.
$699,900Active-- beds -- baths2,540 sq. ft.10 South Road, Londonderry, NH 03053
MLS# 5055496Listed by: CENTURY 21 NORTH EAST - Open Fri, 12 to 2pmNew
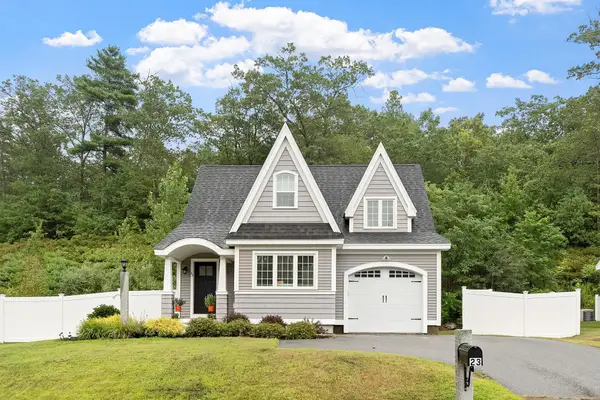 $680,000Active3 beds 3 baths1,933 sq. ft.
$680,000Active3 beds 3 baths1,933 sq. ft.23 Calla Road, Londonderry, NH 03053
MLS# 5055380Listed by: BHHS VERANI WINDHAM  $325,000Pending2 beds 2 baths956 sq. ft.
$325,000Pending2 beds 2 baths956 sq. ft.14 Crestview Circle #161, Londonderry, NH 03053
MLS# 5055328Listed by: REAL BROKER NH, LLC
