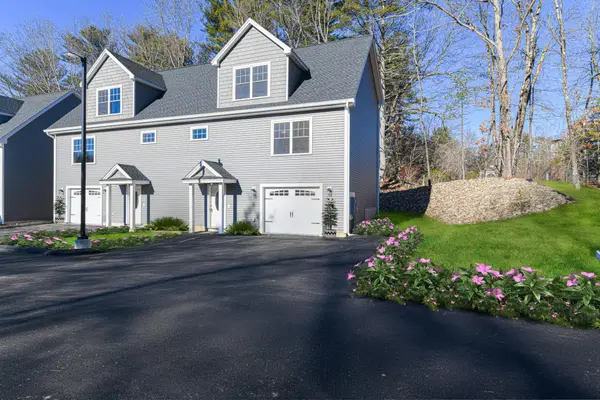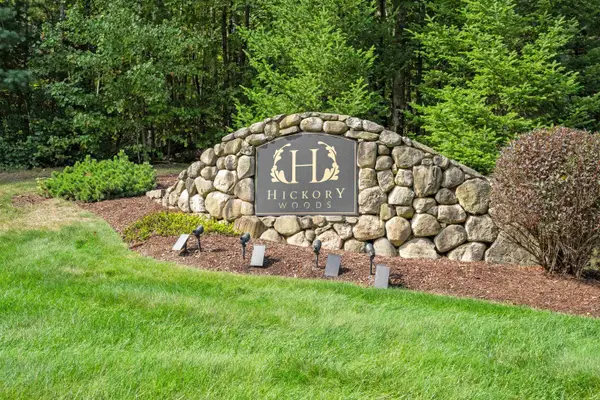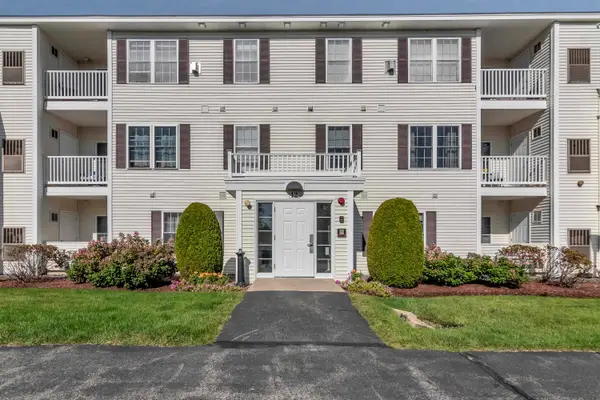8 Kestree Drive, Londonderry, NH 03053
Local realty services provided by:Better Homes and Gardens Real Estate The Masiello Group
8 Kestree Drive,Londonderry, NH 03053
$599,900
- 4 Beds
- 2 Baths
- 1,936 sq. ft.
- Single family
- Pending
Listed by:lisa boucher
Office:hearthside realty, llc.
MLS#:5057206
Source:PrimeMLS
Price summary
- Price:$599,900
- Price per sq. ft.:$217.99
About this home
Welcome to 8 Kestree Drive, set on a wooded one-acre lot in a convenient, desirable southwest Londonderry neighborhood. This 4 bedroom, 1.5 bath colonial style home has a nice, functional floor plan with plenty of space for everyone inside and out. The main level features hardwood floors in the dining and living rooms, a brick fireplace with a HearthStone wood stove, a half bath with full-size laundry, freshly painted cabinets in the kitchen, and a sunny family room addition with cathedral ceilings and wide-plank knotty pine floors with a door out to the 16’ x 12’ composite and vinyl deck overlooking the private backyard, perfect for outdoor entertaining. Upstairs, you'll find hardwood floors in the hallway, a full bath, and 4 good-sized bedrooms, including the primary bedroom with a walk-in closet. The majority of the interior walls have been freshly painted creating a clean, neutral backdrop, ready for your personal touch. The house has been well cared for and boasts some recent updates including new vinyl siding, vinyl tilt-in windows, vinyl garage doors with electric openers, insulated exterior doors and Andersen storm doors, plus a one-year-old architectural shingle roof for peace of mind. Practical updates include wiring for a portable generator (to remain with property) and an electric vehicle, adding modern convenience to this classic Colonial. Great space ready for you to make it your own!
Contact an agent
Home facts
- Year built:1979
- Listing ID #:5057206
- Added:28 day(s) ago
- Updated:September 11, 2025 at 07:16 AM
Rooms and interior
- Bedrooms:4
- Total bathrooms:2
- Full bathrooms:1
- Living area:1,936 sq. ft.
Heating and cooling
- Heating:Hot Water
Structure and exterior
- Year built:1979
- Building area:1,936 sq. ft.
- Lot area:1.03 Acres
Schools
- High school:Londonderry Senior HS
- Middle school:Londonderry Middle School
Utilities
- Sewer:Septic
Finances and disclosures
- Price:$599,900
- Price per sq. ft.:$217.99
- Tax amount:$7,563 (2024)
New listings near 8 Kestree Drive
 $583,900Active2 beds 2 baths1,890 sq. ft.
$583,900Active2 beds 2 baths1,890 sq. ft.3 Delphi Way, Londonderry, NH 03053
MLS# 5012873Listed by: RE/MAX INNOVATIVE PROPERTIES- New
 $583,900Active2 beds 2 baths1,890 sq. ft.
$583,900Active2 beds 2 baths1,890 sq. ft.1 Delphi Way, Londonderry, NH 03053
MLS# 5061424Listed by: RE/MAX INNOVATIVE PROPERTIES - New
 $583,900Active2 beds 2 baths1,890 sq. ft.
$583,900Active2 beds 2 baths1,890 sq. ft.5 Delphi Way, Londonderry, NH 03053
MLS# 5061431Listed by: RE/MAX INNOVATIVE PROPERTIES - New
 $583,900Active2 beds 2 baths1,890 sq. ft.
$583,900Active2 beds 2 baths1,890 sq. ft.7 Delphi Way, Londonderry, NH 03053
MLS# 5061434Listed by: RE/MAX INNOVATIVE PROPERTIES - Open Sat, 12 to 2pmNew
 $425,000Active3 beds 3 baths1,830 sq. ft.
$425,000Active3 beds 3 baths1,830 sq. ft.25 Winterwood Drive, Londonderry, NH 03053
MLS# 5061388Listed by: LAER REALTY PARTNERS/GOFFSTOWN - New
 $699,900Active3 beds 3 baths1,870 sq. ft.
$699,900Active3 beds 3 baths1,870 sq. ft.1 Elise Avenue #Lot 96, Londonderry, NH 03053
MLS# 5061134Listed by: REAL ESTATE RESULTS - New
 $749,900Active2 beds 4 baths2,865 sq. ft.
$749,900Active2 beds 4 baths2,865 sq. ft.11 Quarry Road, Londonderry, NH 03053
MLS# 5060856Listed by: COLDWELL BANKER REALTY NASHUA  $614,900Pending3 beds 3 baths2,111 sq. ft.
$614,900Pending3 beds 3 baths2,111 sq. ft.29 Beacon Street, Londonderry, NH 03053
MLS# 5060706Listed by: TRUSTED SOURCE REALTY GROUP- New
 $549,900Active3 beds 1 baths1,944 sq. ft.
$549,900Active3 beds 1 baths1,944 sq. ft.7 Gardner Circle, Londonderry, NH 03053
MLS# 5060625Listed by: BHHS VERANI LONDONDERRY - New
 $330,000Active2 beds 2 baths934 sq. ft.
$330,000Active2 beds 2 baths934 sq. ft.12 Vista Ridge #29, Londonderry, NH 03053
MLS# 5060477Listed by: CENTURY 21 NORTH EAST
