336 Cemetery Road, Lyndeborough, NH 03082
Local realty services provided by:Better Homes and Gardens Real Estate The Masiello Group
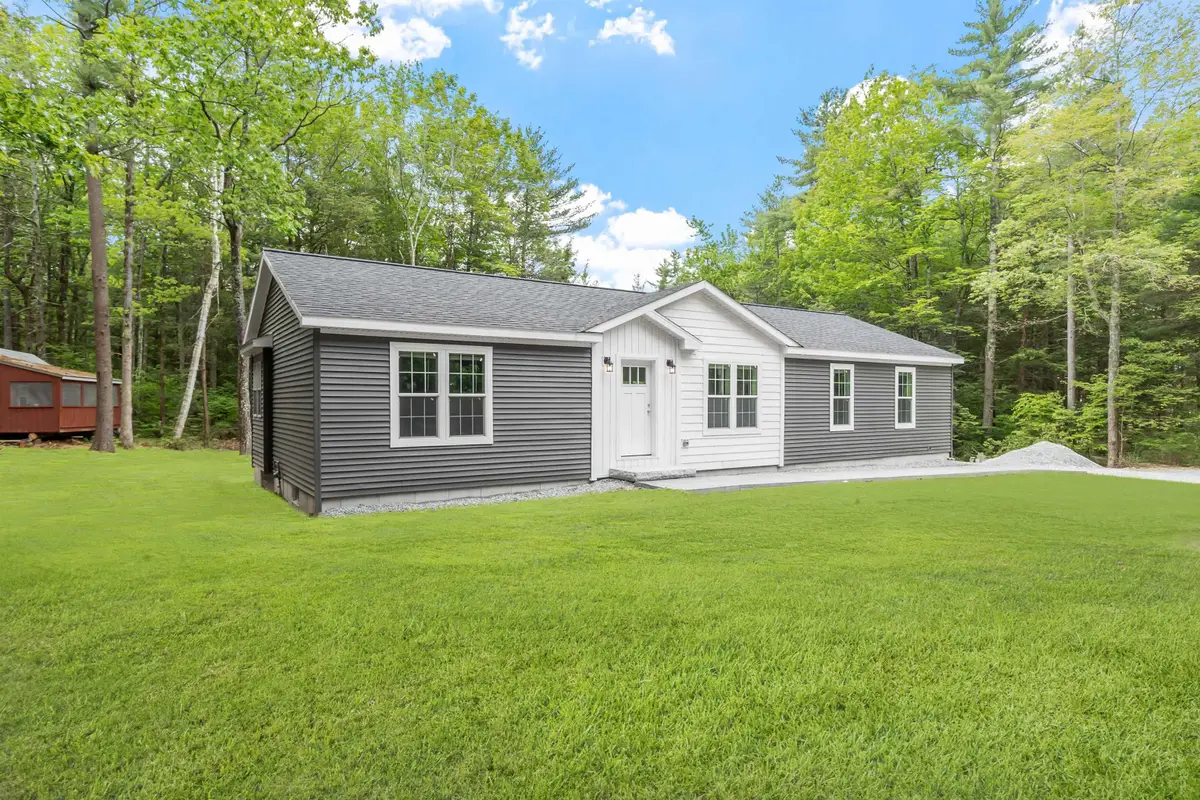
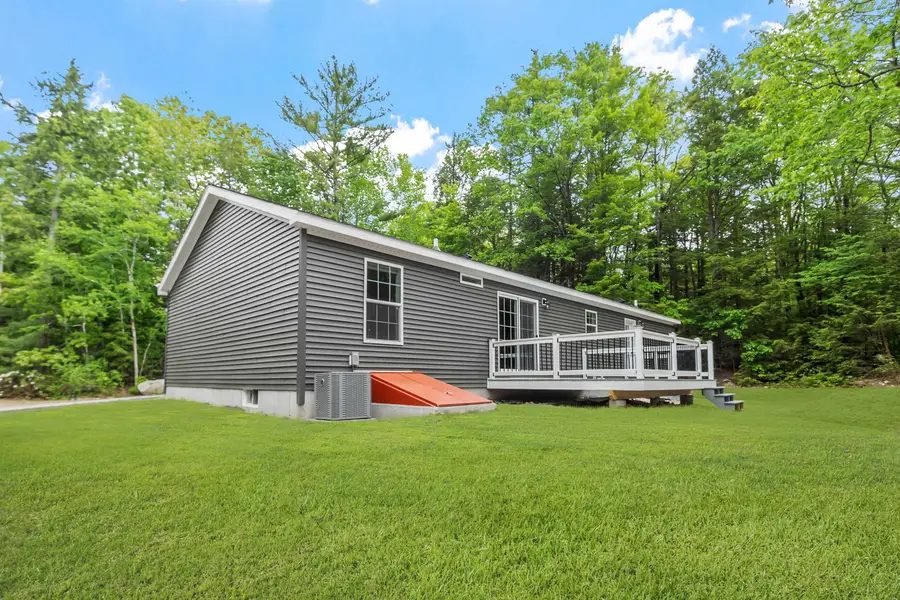

336 Cemetery Road,Lyndeborough, NH 03082
$549,900
- 3 Beds
- 2 Baths
- 1,600 sq. ft.
- Single family
- Active
Listed by:kathryn rockwoodCell: 603-554-6208
Office:coldwell banker realty nashua
MLS#:5044471
Source:PrimeMLS
Price summary
- Price:$549,900
- Price per sq. ft.:$171.84
About this home
Have you been searching for a great home with a nice yard and privacy? This property offers both and a bonus summer house/ barn/playhouse awaits your creativity. A 12X16’ deck overlooking the yard is ideal for gatherings or relaxing. The yard affords plenty of space and sunlight for gardens, ample area for activities, as well as soothing shaded acres for enjoying nature at its best. This brand new 1600 square foot ranch boasts the perfect floor plan with a primary ensuite with large walk-in closet at one end, an open-concept kitchen/dining/living area in the middle and two additional bedrooms, den and full bath at the other end. A mudroom/laundry area off the back of the house provides a convenient spot to leave the mess after working or playing out in the yard. The kitchen has a walk-in pantry, farmer’s sink, and an island with room for breakfast stools. Adjacent to the kitchen is the dining area with slider access to the deck. The living room has a wonderful entertainment center with built-ins. This home has a full basement with abundant storage space and room for expansion – have you considered your own bowling area? Yes, it’s really that big! Central A/C for summertime comfort and a nice level and easy to maintain driveway are added perks. Come see if this home is the one you’ve been waiting for. (Note: virtually staged furniture and green lawn. Lawn seeding completed. Seller is a licensed NH Real Estate Agent.
Contact an agent
Home facts
- Year built:2025
- Listing Id #:5044471
- Added:72 day(s) ago
- Updated:August 01, 2025 at 10:17 AM
Rooms and interior
- Bedrooms:3
- Total bathrooms:2
- Full bathrooms:2
- Living area:1,600 sq. ft.
Heating and cooling
- Cooling:Central AC, Multi-zone
- Heating:Forced Air, In Floor, Multi Zone
Structure and exterior
- Roof:Asphalt Shingle
- Year built:2025
- Building area:1,600 sq. ft.
- Lot area:4.86 Acres
Schools
- High school:Wilton-Lyndeboro Sr. High
- Middle school:Wilton-Lyndeboro Cooperative
- Elementary school:Florence Rideout Elementary
Utilities
- Sewer:Leach Field, On Site Septic Exists, Pump Up
Finances and disclosures
- Price:$549,900
- Price per sq. ft.:$171.84
- Tax amount:$6,834 (2025)
New listings near 336 Cemetery Road
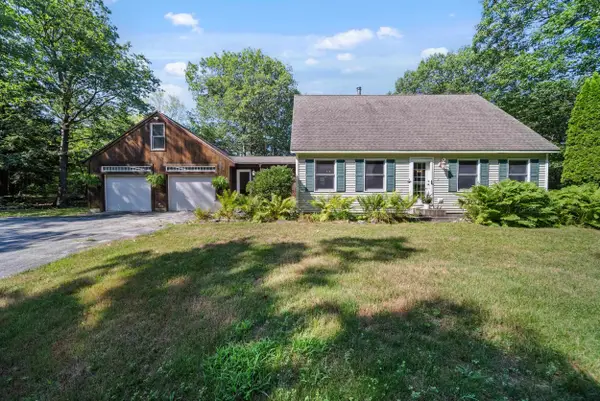 $729,900Active3 beds 2 baths2,424 sq. ft.
$729,900Active3 beds 2 baths2,424 sq. ft.757 Forest Road, Lyndeborough, NH 03082
MLS# 5054087Listed by: COLDWELL BANKER REALTY NASHUA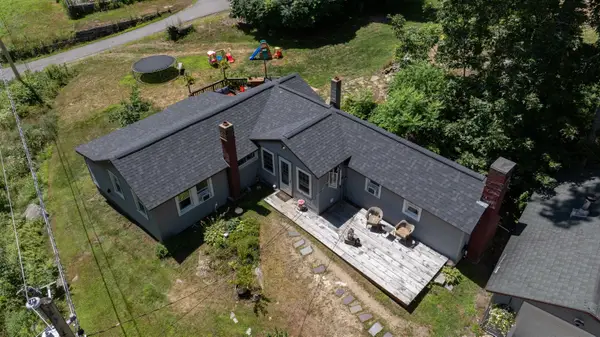 $325,000Pending2 beds 1 baths1,280 sq. ft.
$325,000Pending2 beds 1 baths1,280 sq. ft.69 Perham Corner Road, Lyndeborough, NH 03082
MLS# 5053044Listed by: KELLER WILLIAMS GATEWAY REALTY $639,900Active3 beds 2 baths2,244 sq. ft.
$639,900Active3 beds 2 baths2,244 sq. ft.94 Summit Drive, Lyndeborough, NH 03082
MLS# 5051388Listed by: COLDWELL BANKER REALTY NASHUA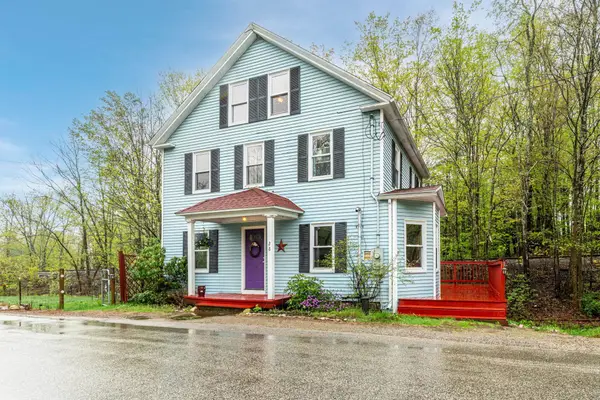 $375,000Active4 beds 2 baths1,900 sq. ft.
$375,000Active4 beds 2 baths1,900 sq. ft.28 Putnam Hill Road, Lyndeborough, NH 03082
MLS# 5039844Listed by: KELLER WILLIAMS REALTY-METROPOLITAN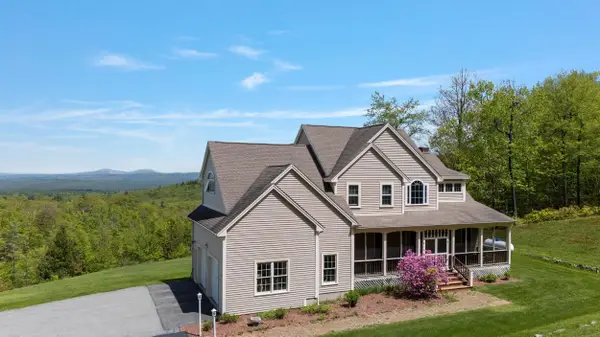 $1,175,000Active4 beds 4 baths4,544 sq. ft.
$1,175,000Active4 beds 4 baths4,544 sq. ft.496 Mountain Road, Lyndeborough, NH 03082
MLS# 5032855Listed by: COLDWELL BANKER REALTY NASHUA
