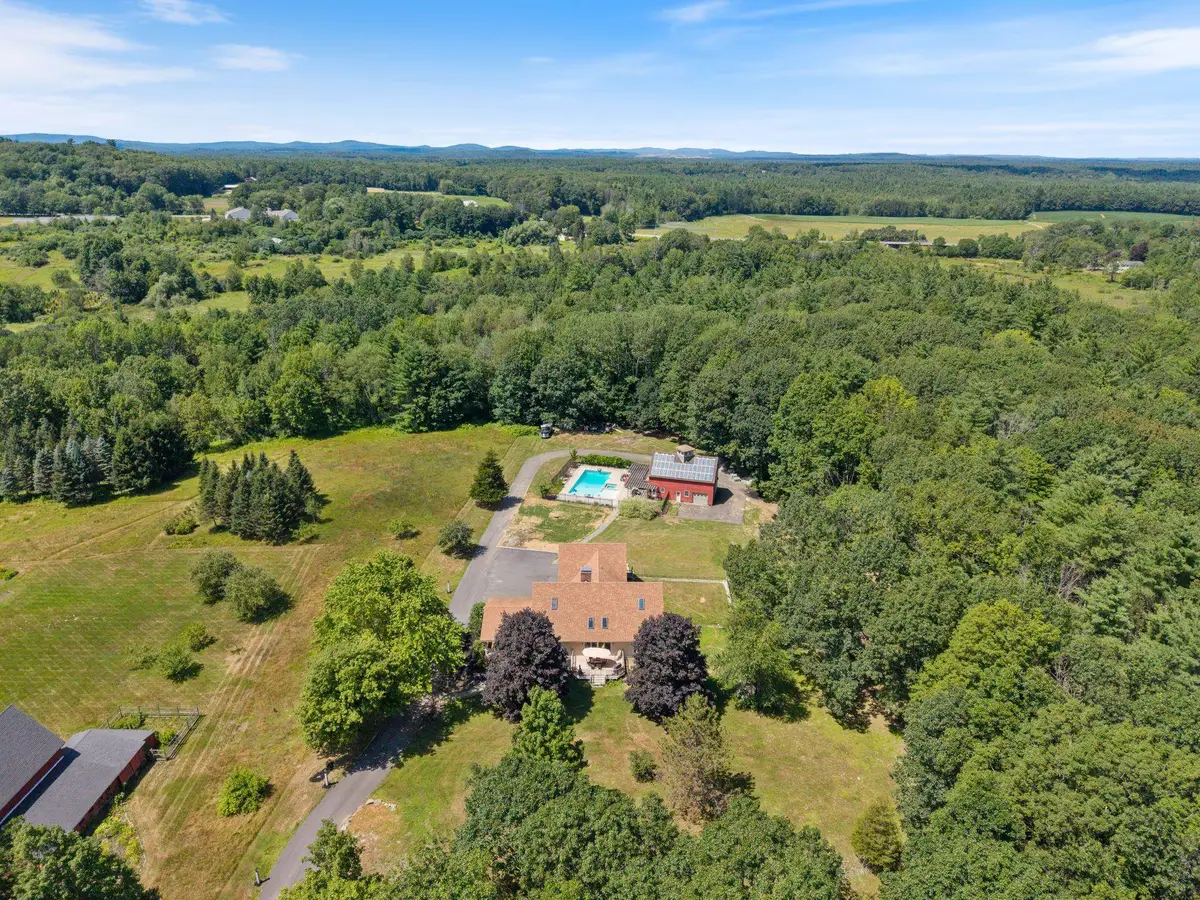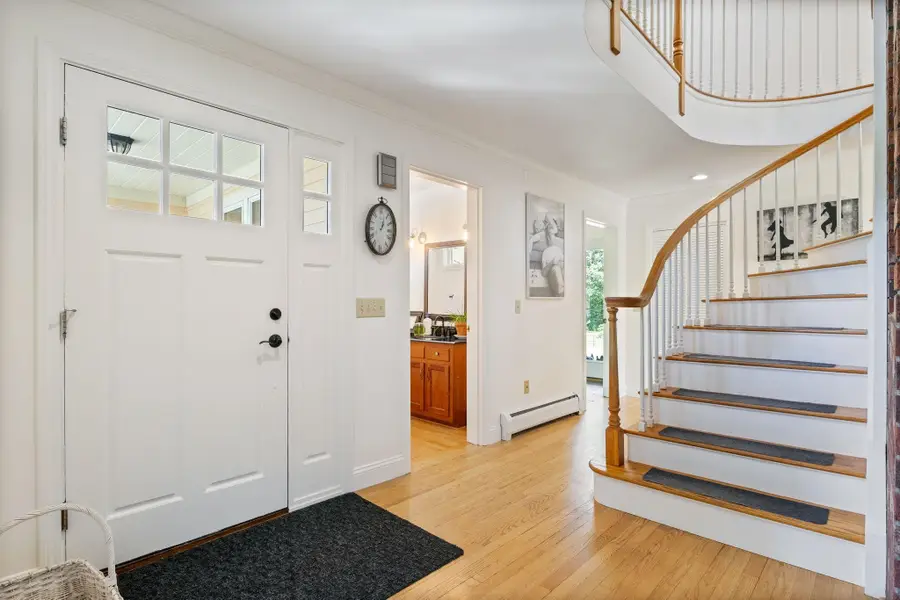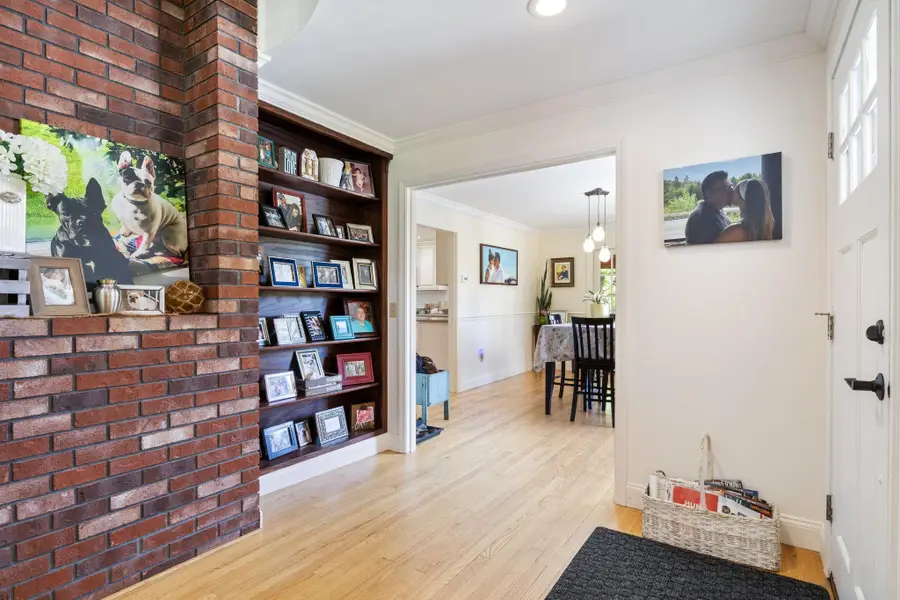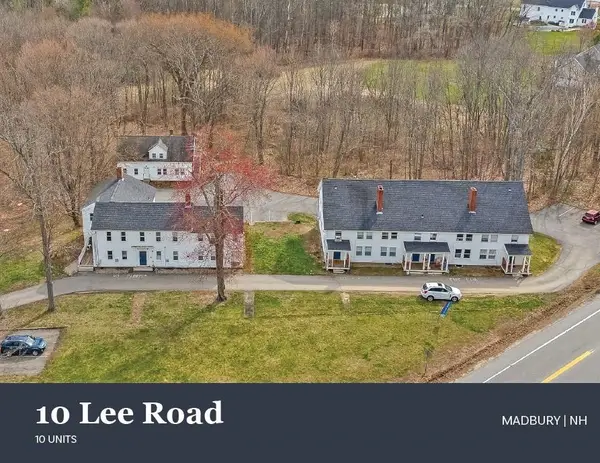51 Evans Road, Madbury, NH 03823-0000
Local realty services provided by:Better Homes and Gardens Real Estate The Masiello Group



Listed by:shannon kulakowski
Office:applevale realty inc.
MLS#:5053372
Source:PrimeMLS
Price summary
- Price:$2,400,000
- Price per sq. ft.:$374.53
About this home
Nestled in desirable Madbury, New Hampshire, this exceptional property offers a rare blend of luxury, space, and idyllic living. Boasting 5 bedrooms and 5 bathrooms, this home is designed for comfortable and elegant living. The heart of the home is a large kitchen with an oversized island, perfect for culinary adventures and gatherings with friends and family. Just off the kitchen, an expansive 3-season porch invites you to relax and enjoy the serene surroundings, accentuated by beautifully finished hardwood floors. A wood-burning fireplace adds warmth and ambiance to the living room, while a beautiful curved stairway leads to the second floor. The large attached 2-bay garage provides ample parking and storage. Spread across nearly 3 acres, the expansive grounds feature an inground gunite pool, hot tub, pergolas and outdoor shower, creating your own private oasis. Additionally, a barn complete with a garage, future kitchen and 2 bathrooms offers endless possibilities. First floor radiant heat ensures year-round comfort. Peace of mind is maintained during any potential power interruptions with the addition of a 30kw Kohler generator. Centrally located just over an hour north of Boston, an hour and a half south of the White Mountains and within minutes of I95 for all of your New England adventures. Locally, you are less than 3 miles from the Univ. of NH campus and charming downtown Durham, NH. This property has to be seen to be truly appreciated!
Contact an agent
Home facts
- Year built:1990
- Listing Id #:5053372
- Added:20 day(s) ago
- Updated:August 12, 2025 at 10:24 AM
Rooms and interior
- Bedrooms:5
- Total bathrooms:5
- Full bathrooms:2
- Living area:3,976 sq. ft.
Heating and cooling
- Cooling:Mini Split
- Heating:Baseboard, Hot Water, Multi Zone, Oil, Passive Solar
Structure and exterior
- Year built:1990
- Building area:3,976 sq. ft.
- Lot area:2.88 Acres
Schools
- High school:Oyster River High School
- Middle school:Oyster River Middle School
- Elementary school:Moharimet School
Utilities
- Sewer:Leach Field, Private, Septic
Finances and disclosures
- Price:$2,400,000
- Price per sq. ft.:$374.53
- Tax amount:$22,841 (2024)


