109 Eidelweiss Drive, Madison, NH 03849
Local realty services provided by:Better Homes and Gardens Real Estate The Masiello Group
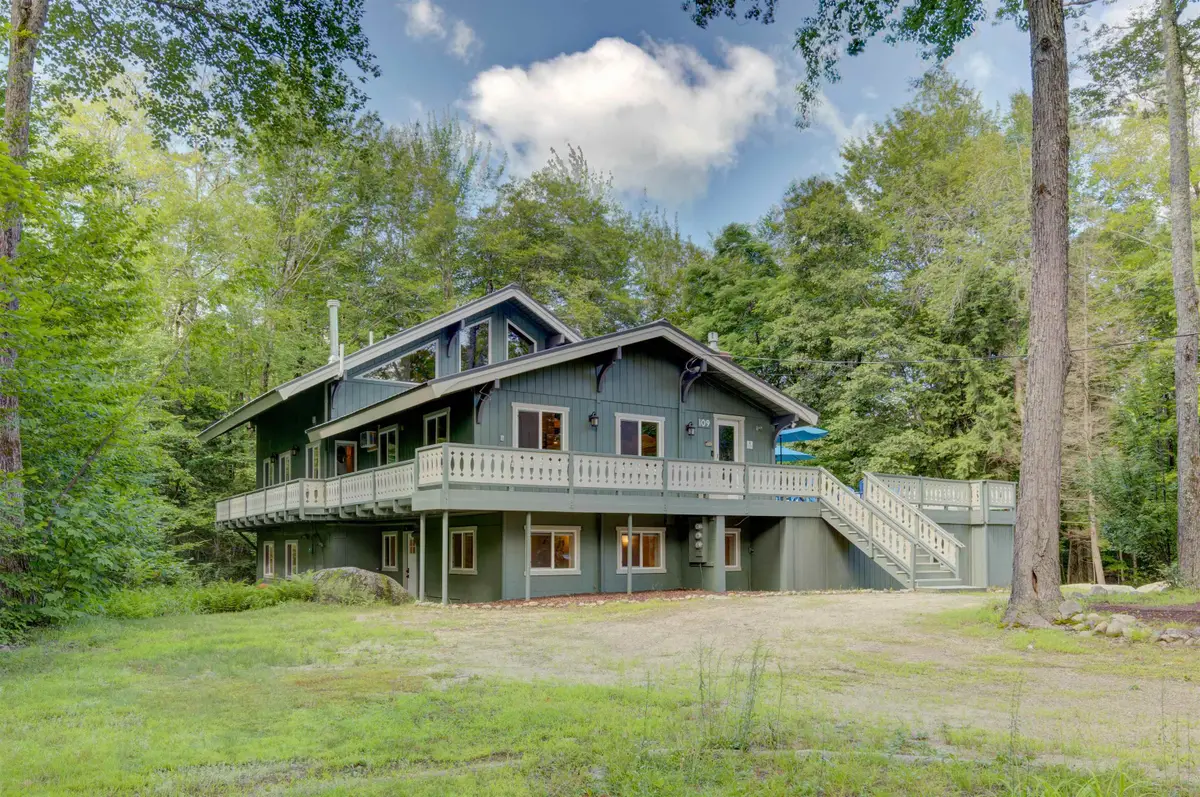
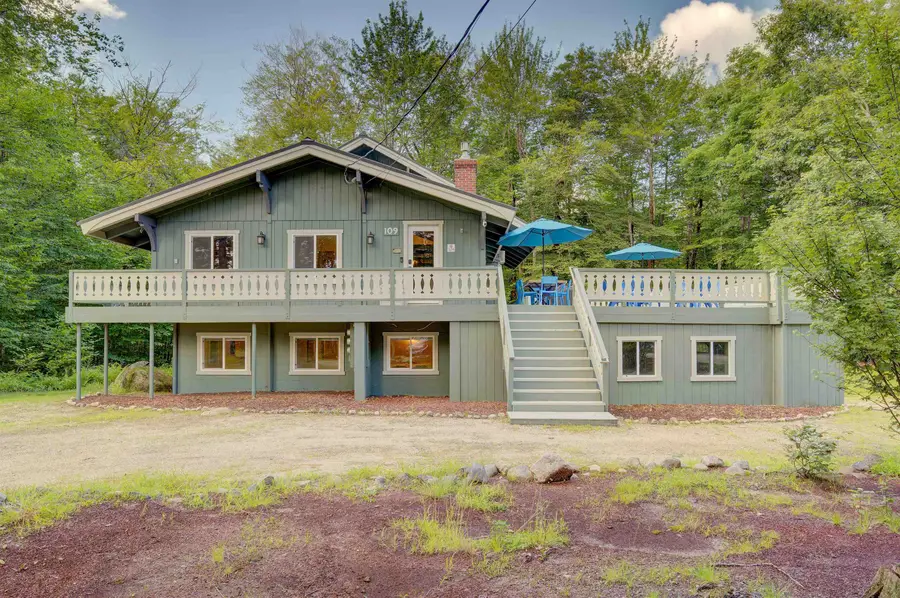
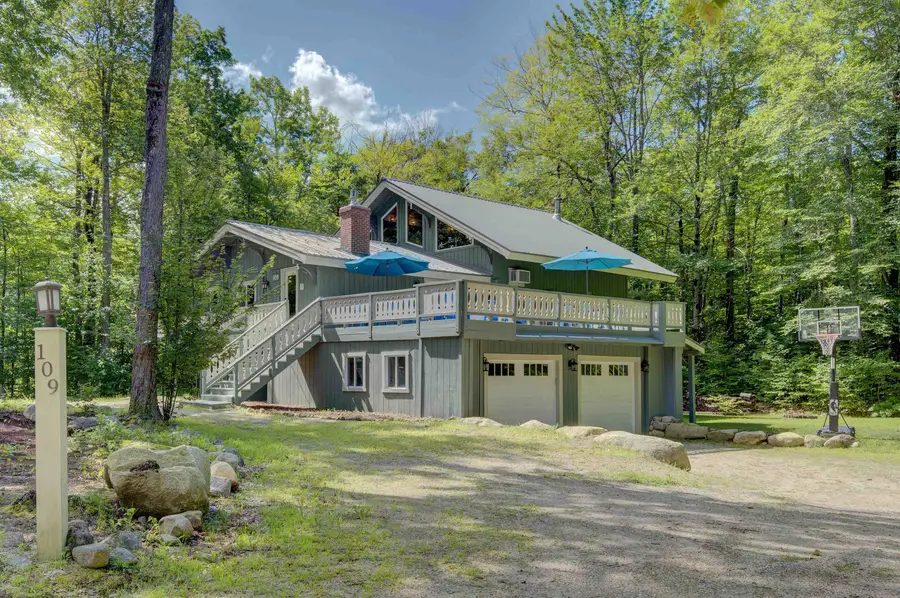
109 Eidelweiss Drive,Madison, NH 03849
$699,000
- 3 Beds
- 4 Baths
- 3,731 sq. ft.
- Single family
- Active
Listed by:greydon turner
Office:pinkham real estate
MLS#:5053236
Source:PrimeMLS
Price summary
- Price:$699,000
- Price per sq. ft.:$174.23
About this home
This oversized Eidelweiss Chalet has it all! Enjoy year-round quintessential NH living steps to sandy Thusis Beach on the peaceful shores of Big Pea Porridge Pond where in summer you can swim, fish, and boat (with storage on the beach racks), and in winter you can cross country ski, snowshoe, and ice fish. This house is beautifully updated and includes numerous bedrooms for all your family and friends! The main floor features a spacious living room with gas fireplace, open dining room, expansive modern kitchen, bedrooms, bathrooms, laundry, and a 700 square foot deck for outdoor entertaining. Upstairs is a large family room with gas fireplace that feels both connected to the main level and private. Downstairs has extensive room for guests with plenty of privacy. One half includes a mudroom, bedrooms, and bathroom. The other half is an apartment/in-law suite with bedrooms, living/game room, kitchen, and bathroom. The apartment has separate entrances from both the backyard and garage allowing it to be incorporated into the main home or rented as a separate space. Complemented by a two-car garage and large flat yard with firepit, this home truly offers more than most every other home in this wonderful neighborhood. Get to know your new neighbors at the numerous Eidelweiss community events, including cookouts and concerts on the beach, ice cream socials, and fall foliage walks. Enjoy this incredible house and all the activities the nearby White Mountains have to offer!
Contact an agent
Home facts
- Year built:1975
- Listing Id #:5053236
- Added:21 day(s) ago
- Updated:August 03, 2025 at 03:05 PM
Rooms and interior
- Bedrooms:3
- Total bathrooms:4
- Full bathrooms:3
- Living area:3,731 sq. ft.
Heating and cooling
- Cooling:Wall AC
- Heating:Forced Air, Hot Air, Radiant Electric, Radiant Floor, Wood
Structure and exterior
- Roof:Metal
- Year built:1975
- Building area:3,731 sq. ft.
- Lot area:0.69 Acres
Schools
- High school:A. Crosby Kennett Sr. High
- Middle school:A. Crosby Kennett Middle Sch
- Elementary school:Madison Elementary School
Utilities
- Sewer:Concrete, Private, Septic
Finances and disclosures
- Price:$699,000
- Price per sq. ft.:$174.23
- Tax amount:$6,513 (2024)
New listings near 109 Eidelweiss Drive
- New
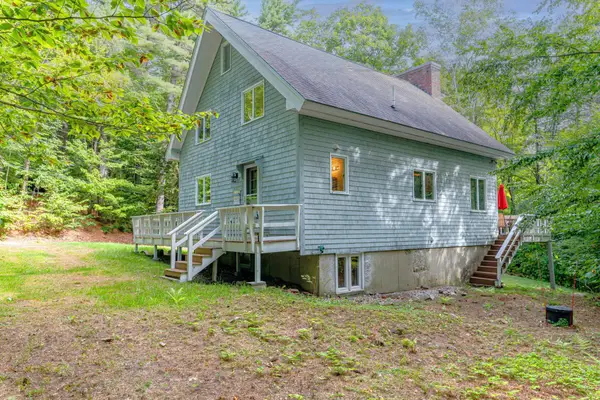 $435,000Active3 beds 3 baths2,002 sq. ft.
$435,000Active3 beds 3 baths2,002 sq. ft.2 Biasac Place, Madison, NH 03849
MLS# 5056573Listed by: SELECT REAL ESTATE - Open Sat, 10am to 12pmNew
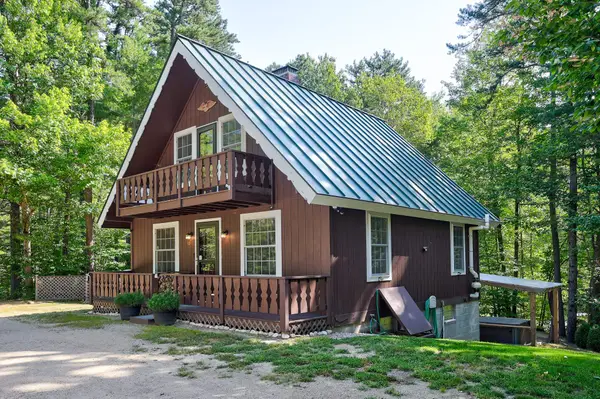 $475,000Active3 beds 2 baths1,378 sq. ft.
$475,000Active3 beds 2 baths1,378 sq. ft.10 Alexander Avenue, Madison, NH 03875
MLS# 5056475Listed by: PINKHAM REAL ESTATE - New
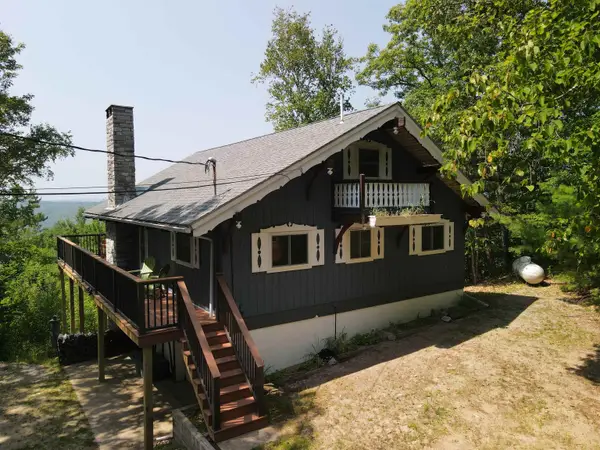 $500,000Active4 beds 3 baths1,638 sq. ft.
$500,000Active4 beds 3 baths1,638 sq. ft.58 Oak Ridge Road, Madison, NH 03849
MLS# 5055948Listed by: SELECT REAL ESTATE - New
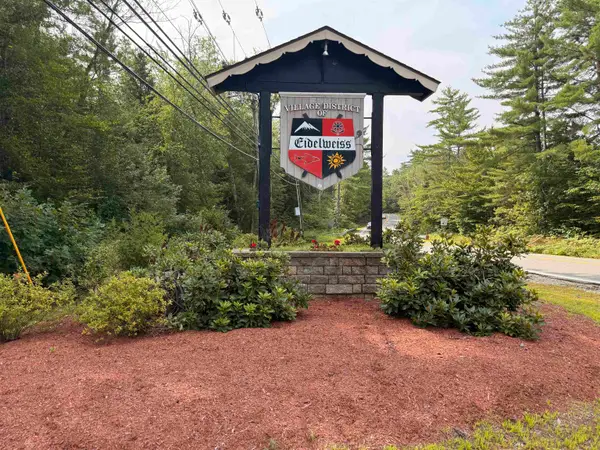 $45,000Active0.85 Acres
$45,000Active0.85 Acres28 Appenvel Way, Madison, NH 03849
MLS# 5055769Listed by: COLDWELL BANKER LIFESTYLES- CONWAY - Open Sat, 10am to 12pmNew
 $380,000Active2 beds 1 baths1,281 sq. ft.
$380,000Active2 beds 1 baths1,281 sq. ft.351 Glines Hill Road, Madison, NH 03849
MLS# 5055526Listed by: PINKHAM REAL ESTATE 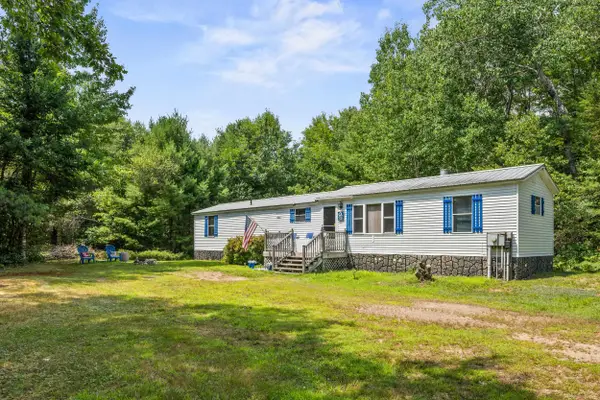 $219,000Active2 beds 2 baths924 sq. ft.
$219,000Active2 beds 2 baths924 sq. ft.71 Forest Pines Road, Madison, NH 03849
MLS# 5054085Listed by: SENNE RESIDENTIAL LLC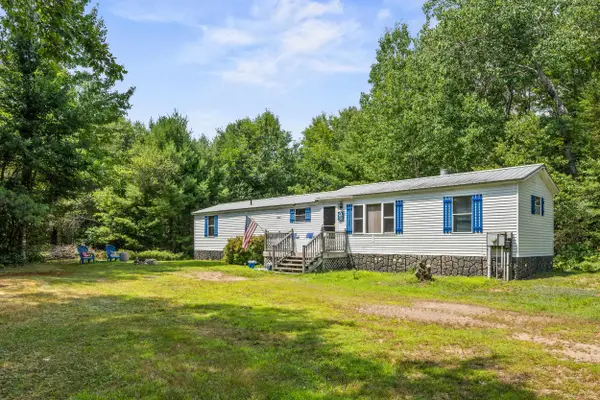 $219,000Active2 beds 2 baths924 sq. ft.
$219,000Active2 beds 2 baths924 sq. ft.71 Forest Pines Road, Madison, NH 03849
MLS# 5054088Listed by: SENNE RESIDENTIAL LLC $16,500Pending0.65 Acres
$16,500Pending0.65 Acres26 Omega Place, Madison, NH 03849
MLS# 5053946Listed by: KW COASTAL AND LAKES & MOUNTAINS REALTY/N CONWAY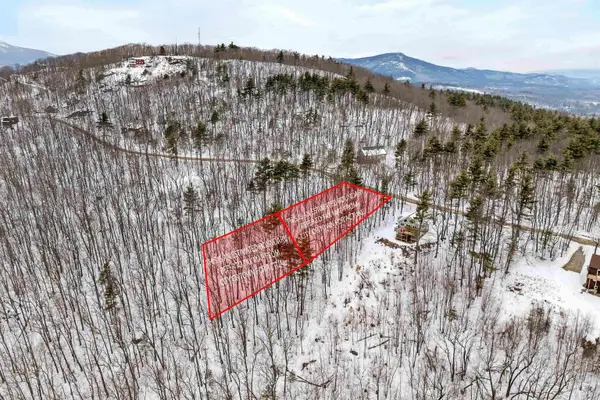 $94,000Active1.76 Acres
$94,000Active1.76 Acres25+18 Upper Lakeview+Rigi Drive, Madison, NH 03849
MLS# 5046728Listed by: MAXFIELD REAL ESTATE/WOLFEBORO
