51 Oak Ridge Road, Madison, NH 03849
Local realty services provided by:Better Homes and Gardens Real Estate The Masiello Group

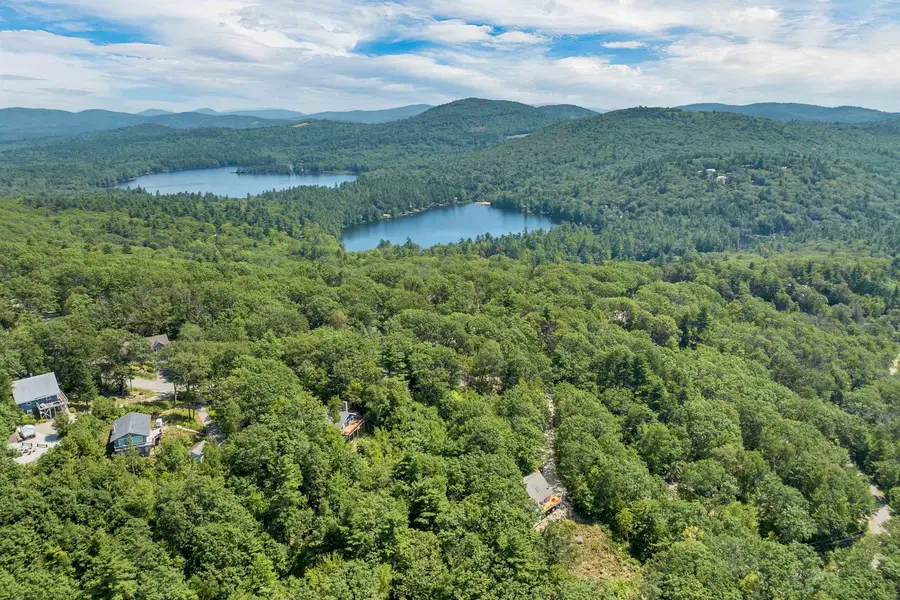
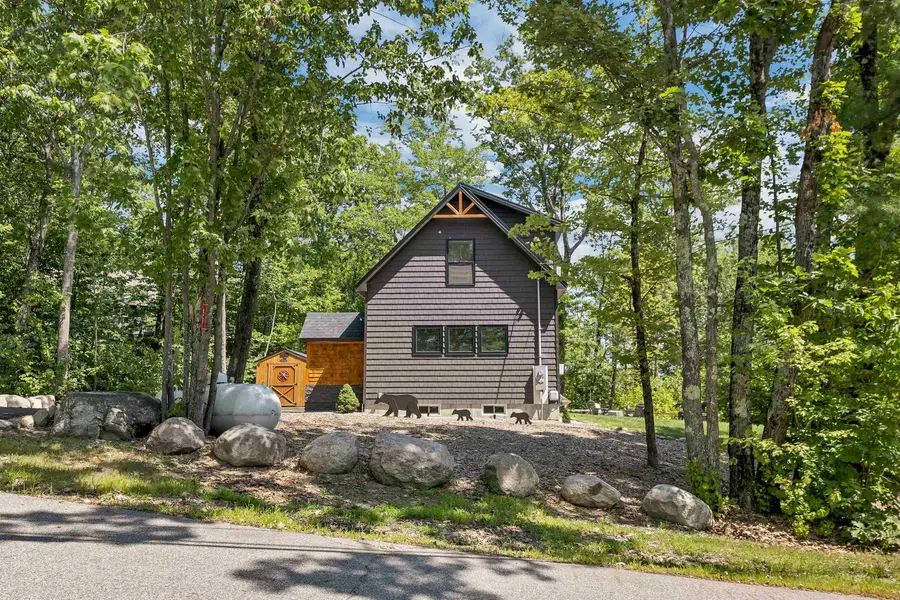
Upcoming open houses
- Sat, Aug 2311:00 am - 01:00 pm
Listed by:jessica harriman
Office:maxfield real estate/wolfeboro
MLS#:5056768
Source:PrimeMLS
Price summary
- Price:$519,900
- Price per sq. ft.:$348.46
About this home
Experience the charm of mountain living in this beautifully custom-built contemporary chalet nestled in the sought-after Village District of Eidelweiss in Madison, New Hampshire. This 2-bedroom, 2 bath move-in-ready home offers a perfect blend of modern comfort and rustic style, making it an ideal year-round residence or vacation retreat. Step inside to an open-concept main level featuring vaulted ceilings, windows that flood the space with natural light, and an attractive wood stove that heats the whole house in the winter. Enjoy a bright, well-appointed kitchen with modern appliances and quartz countertops. The cozy living and dining area creates a welcoming space to gather and entertain, while the spacious primary bedroom and full bathroom offer the ease of one-floor living. The recently finished basement adds exceptional versatility—perfect for a family room, guest space, or game room with a built-in entertainment center. Outside, enjoy the peaceful wooded setting with a surprising 180º seasonal mountain and pond view from your deck, or gather around the firepit under the stars. A detached shed offers extra storage for outdoor gear and seasonal items and the recently paved driveway makes plowing easy and affordable. Located just minutes from the Eidelweiss beaches, Pea Porridge Ponds, and all the outdoor recreation the Mount Washington Valley has to offer—including nearby King Pine skiing and North Conway shopping—this home is a true four-season getaway!
Contact an agent
Home facts
- Year built:2021
- Listing Id #:5056768
- Added:3 day(s) ago
- Updated:August 18, 2025 at 11:38 PM
Rooms and interior
- Bedrooms:2
- Total bathrooms:2
- Full bathrooms:1
- Living area:1,305 sq. ft.
Heating and cooling
- Heating:Baseboard, Wood
Structure and exterior
- Roof:Metal
- Year built:2021
- Building area:1,305 sq. ft.
- Lot area:0.23 Acres
Schools
- High school:A. Crosby Kennett Sr. High
- Middle school:A. Crosby Kennett Middle Sch
- Elementary school:Madison Elementary School
Utilities
- Sewer:Septic
Finances and disclosures
- Price:$519,900
- Price per sq. ft.:$348.46
- Tax amount:$3,722 (2024)
New listings near 51 Oak Ridge Road
- New
 $48,000Active0.95 Acres
$48,000Active0.95 Acres25 Aspen Drive, Madison, NH 03849
MLS# 5056901Listed by: THE GOVE GROUP REAL ESTATE, LLC - New
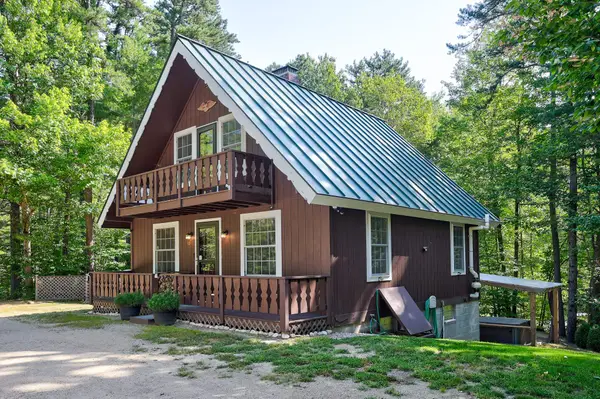 $475,000Active3 beds 2 baths1,378 sq. ft.
$475,000Active3 beds 2 baths1,378 sq. ft.10 Alexander Avenue, Madison, NH 03875
MLS# 5056475Listed by: PINKHAM REAL ESTATE - New
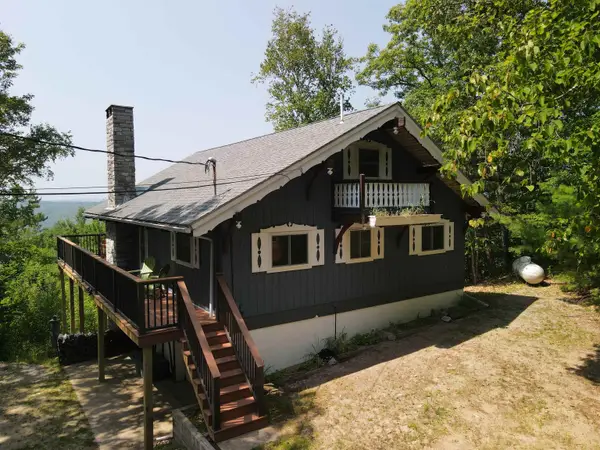 $500,000Active4 beds 3 baths1,638 sq. ft.
$500,000Active4 beds 3 baths1,638 sq. ft.58 Oak Ridge Road, Madison, NH 03849
MLS# 5055948Listed by: SELECT REAL ESTATE - New
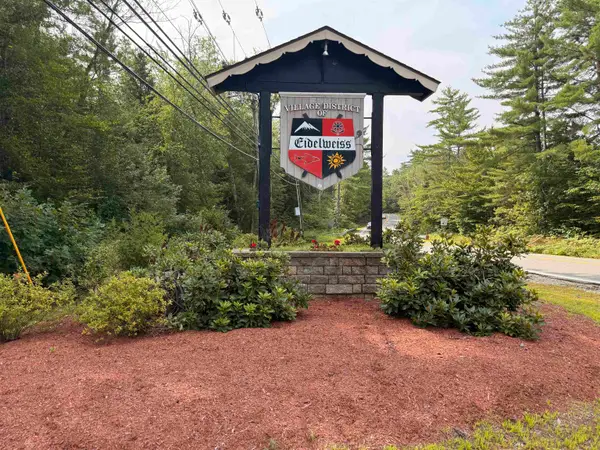 $45,000Active0.85 Acres
$45,000Active0.85 Acres28 Appenvel Way, Madison, NH 03849
MLS# 5055769Listed by: COLDWELL BANKER LIFESTYLES- CONWAY  $380,000Active2 beds 1 baths1,281 sq. ft.
$380,000Active2 beds 1 baths1,281 sq. ft.351 Glines Hill Road, Madison, NH 03849
MLS# 5055526Listed by: PINKHAM REAL ESTATE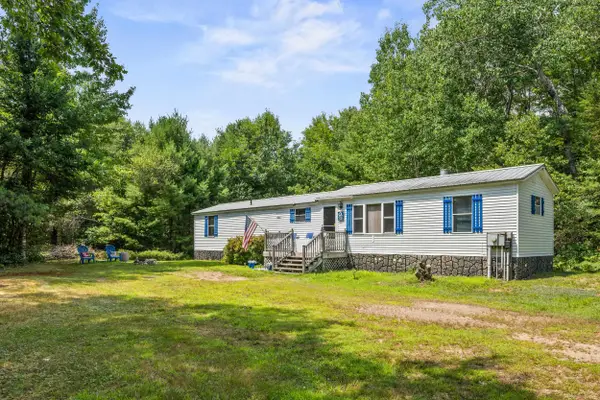 $219,000Active2 beds 2 baths924 sq. ft.
$219,000Active2 beds 2 baths924 sq. ft.71 Forest Pines Road, Madison, NH 03849
MLS# 5054085Listed by: SENNE RESIDENTIAL LLC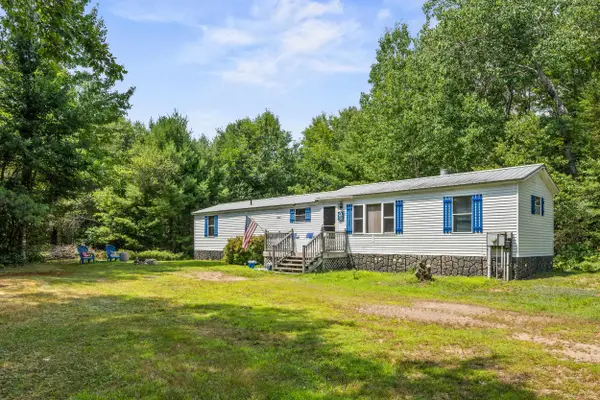 $219,000Active2 beds 2 baths924 sq. ft.
$219,000Active2 beds 2 baths924 sq. ft.71 Forest Pines Road, Madison, NH 03849
MLS# 5054088Listed by: SENNE RESIDENTIAL LLC $16,500Pending0.65 Acres
$16,500Pending0.65 Acres26 Omega Place, Madison, NH 03849
MLS# 5053946Listed by: KW COASTAL AND LAKES & MOUNTAINS REALTY/N CONWAY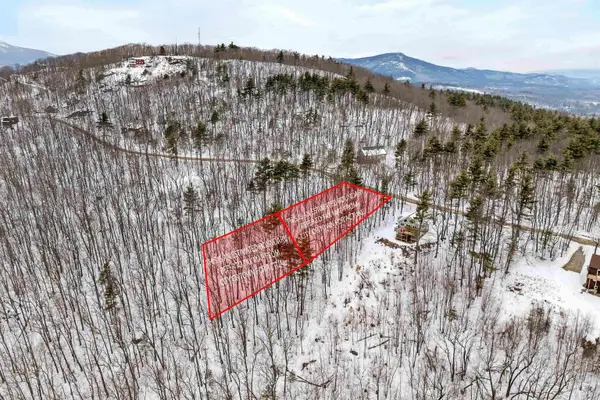 $94,000Active1.76 Acres
$94,000Active1.76 Acres25+18 Upper Lakeview+Rigi Drive, Madison, NH 03849
MLS# 5046728Listed by: MAXFIELD REAL ESTATE/WOLFEBORO
