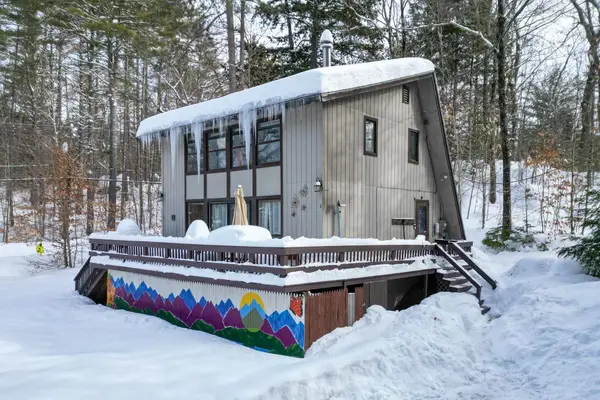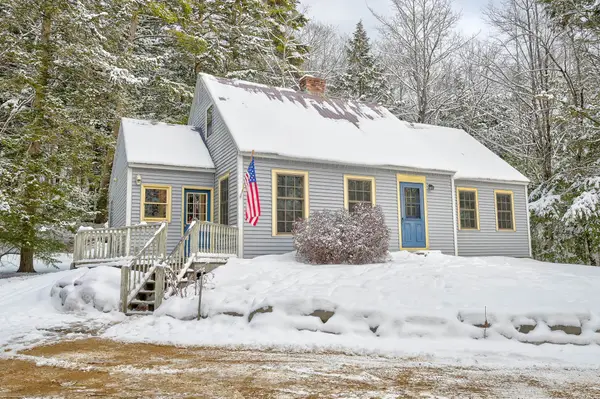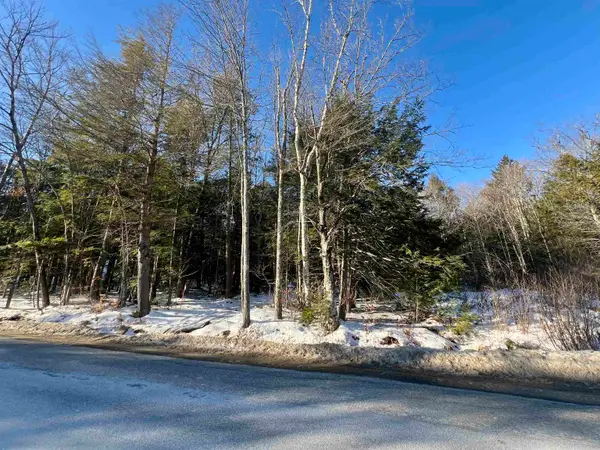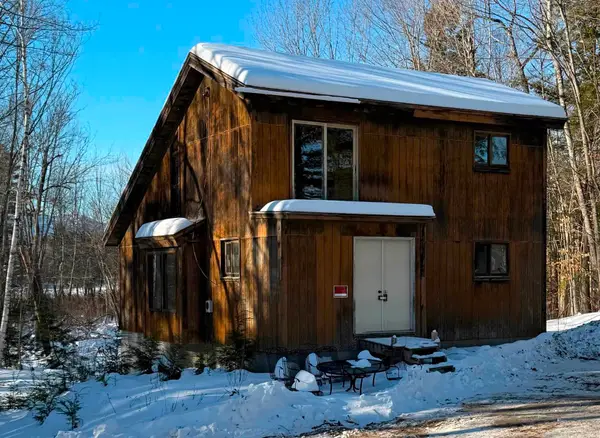- BHGRE®
- New Hampshire
- Madison
- 68 Eidelweiss Drive
68 Eidelweiss Drive, Madison, NH 03849
Local realty services provided by:Better Homes and Gardens Real Estate The Masiello Group
68 Eidelweiss Drive,Madison, NH 03849
$599,000
- 3 Beds
- 2 Baths
- 1,104 sq. ft.
- Single family
- Active
Listed by: steve anderson
Office: pinkham real estate
MLS#:5069655
Source:PrimeMLS
Price summary
- Price:$599,000
- Price per sq. ft.:$542.57
About this home
Waterfront living at its finest! Enjoy 300 feet of owned shoreline on Middle Pea Porridge Pond, perfect for fishing, kayaking, swimming, or even ice skating right from your backyard. The main floor offers two bedrooms, a kitchen, living room, and a lovely three-season porch overlooking the pond. The lower level includes a third bedroom, an additional kitchen, and another comfortable living area. This flexible layout allows the home to function as a two-unit property, ideal for rental income, multigenerational living, or extra guest space. Just minutes from several ski areas, along with the shopping, dining, and attractions of North Conway, this home puts year-round recreation at your doorstep. Don’t miss your chance to own this rare waterfront retreat!
Contact an agent
Home facts
- Year built:1965
- Listing ID #:5069655
- Added:87 day(s) ago
- Updated:February 10, 2026 at 11:30 AM
Rooms and interior
- Bedrooms:3
- Total bathrooms:2
- Full bathrooms:1
- Living area:1,104 sq. ft.
Heating and cooling
- Heating:Alternative Heat Stove, Baseboard, Direct Vent, Electric, Kerosene, Monitor Type, Multi Fuel
Structure and exterior
- Roof:Metal
- Year built:1965
- Building area:1,104 sq. ft.
- Lot area:1.1 Acres
Utilities
- Sewer:Leach Field, Private, Septic
Finances and disclosures
- Price:$599,000
- Price per sq. ft.:$542.57
- Tax amount:$6,134 (2024)
New listings near 68 Eidelweiss Drive
- New
 $370,000Active4 beds 2 baths2,002 sq. ft.
$370,000Active4 beds 2 baths2,002 sq. ft.2 Grachen Drive, Madison, NH 03849
MLS# 5075318Listed by: PINKHAM REAL ESTATE  $375,000Active3 beds 3 baths1,645 sq. ft.
$375,000Active3 beds 3 baths1,645 sq. ft.915 East Madison Road, Madison, NH 03849
MLS# 5074793Listed by: PINKHAM REAL ESTATE $469,900Pending3 beds 2 baths2,074 sq. ft.
$469,900Pending3 beds 2 baths2,074 sq. ft.4 Bear Village Road, Bartlett, NH 03812
MLS# 5074727Listed by: KELLER WILLIAMS REALTY SUCCESS $269,000Active2 beds 1 baths624 sq. ft.
$269,000Active2 beds 1 baths624 sq. ft.575 Allard Hill Road, Madison, NH 03849
MLS# 5074413Listed by: BADGER PEABODY & SMITH REALTY $475,000Pending3 beds 2 baths1,366 sq. ft.
$475,000Pending3 beds 2 baths1,366 sq. ft.22 Jungfrau Road, Madison, NH 03849
MLS# 5073870Listed by: COLDWELL BANKER REALTY CENTER HARBOR NH $39,900Active0.61 Acres
$39,900Active0.61 Acres13 Klausen Road, Madison, NH 03849
MLS# 5074194Listed by: PINKHAM REAL ESTATE $79,000Active1.15 Acres
$79,000Active1.15 Acres470 Tasker Hill Road, Madison, NH 03818
MLS# 5074179Listed by: BADGER PEABODY & SMITH REALTY $799,000Active4 beds 3 baths1,936 sq. ft.
$799,000Active4 beds 3 baths1,936 sq. ft.80 Oak Ridge Road, Madison, NH 03849
MLS# 5072803Listed by: SENNE RESIDENTIAL LLC $350,000Active2 beds 1 baths1,152 sq. ft.
$350,000Active2 beds 1 baths1,152 sq. ft.408 Albert Road, Madison, NH 03849
MLS# 5072787Listed by: KW COASTAL AND LAKES & MOUNTAINS REALTY $400,000Active3 beds 1 baths2,414 sq. ft.
$400,000Active3 beds 1 baths2,414 sq. ft.27 Island Drive, Madison, NH 03849
MLS# 5072155Listed by: MAXFIELD REAL ESTATE/ ALTON

