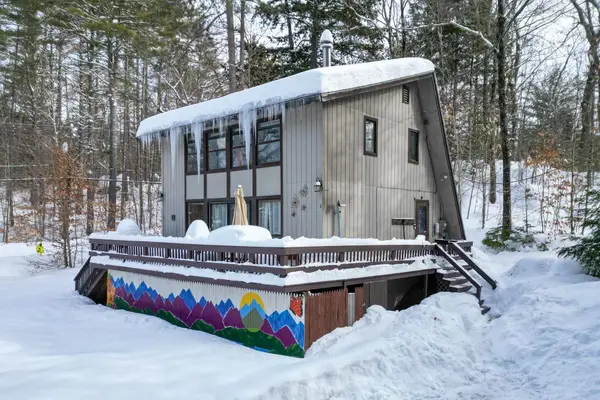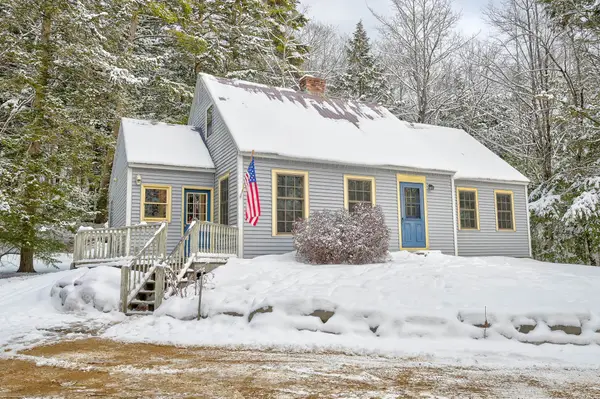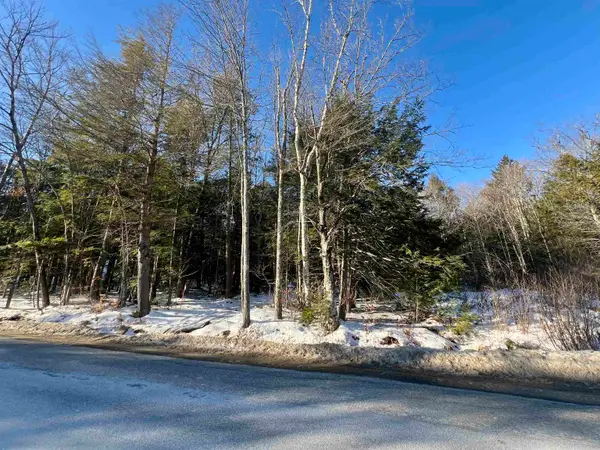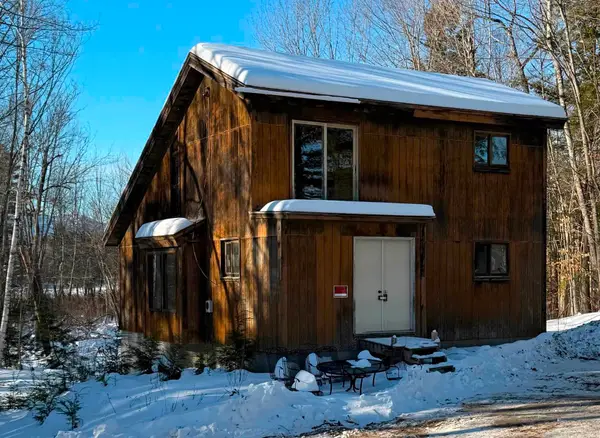70 Peak Vista Lane, Madison, NH 03849
Local realty services provided by:Better Homes and Gardens Real Estate The Masiello Group
70 Peak Vista Lane,Madison, NH 03849
$1,999,000
- 4 Beds
- 3 Baths
- 3,718 sq. ft.
- Single family
- Active
Listed by: sharrene henderson
Office: kw coastal and lakes & mountains realty/n conway
MLS#:5041507
Source:PrimeMLS
Price summary
- Price:$1,999,000
- Price per sq. ft.:$445.51
About this home
* Back to the market due to buyer's inability to perform on the contract. * Experience refined mountain living in this exquisite 4-bedroom, 3-bath log home, offering sweeping 180-degree mountain views with Mt. Chocorua sitting due west for a front row seat to breathtaking sunsets. The heart of the home is an open concept living, dining, and chef’s kitchen, fully updated by Country Cabinets and outfitted with premium Sub-Zero refrigerator and Bosch appliances. Cathedral ceilings create a light-filled ambiance framed by warm timber and a full stone hearth complete with a wood-burning fireplace. Step outside to enjoy the beauty of the warmer months from the spacious 3-season screened porch just off the dining area, or entertain on the oversized 17' x 43' deck, thoughtfully added in 2023 to maximize outdoor living and the spectacular views. Upstairs you will find the primary ensuite with an updated bath, a cozy loft overlooking the main living area, and a versatile bonus room providing the perfect space for a media room or guest overflow. The finished lower level extends the living space with an inviting recreation room elevated by a gas stove, two comfortable bedrooms, and a full bath, all with walkout access to a shaded patio and firepit area surrounded by lush landscaping. There's room for all the toys with the heated 2-car attached garage and 4-car heated detached garage with a boat bay and upper-level storage. Perfectly located within a short drive from the best of the Mt. Washington Valley, this one-of-a-kind home delivers unmatched privacy, style, and mountain elegance.
Contact an agent
Home facts
- Year built:2009
- Listing ID #:5041507
- Added:272 day(s) ago
- Updated:February 10, 2026 at 04:12 AM
Rooms and interior
- Bedrooms:4
- Total bathrooms:3
- Full bathrooms:2
- Living area:3,718 sq. ft.
Heating and cooling
- Cooling:Mini Split
- Heating:Heat Pump, Hot Water, Radiant, Wood
Structure and exterior
- Roof:Asphalt Shingle
- Year built:2009
- Building area:3,718 sq. ft.
- Lot area:2.25 Acres
Schools
- High school:A. Crosby Kennett Sr. High
- Middle school:A. Crosby Kennett Middle Sch
- Elementary school:Madison Elementary School
Utilities
- Sewer:Leach Field, Private
Finances and disclosures
- Price:$1,999,000
- Price per sq. ft.:$445.51
- Tax amount:$15,118 (2025)
New listings near 70 Peak Vista Lane
 $370,000Active4 beds 2 baths2,002 sq. ft.
$370,000Active4 beds 2 baths2,002 sq. ft.2 Grachen Drive, Madison, NH 03849
MLS# 5075318Listed by: PINKHAM REAL ESTATE $375,000Active3 beds 3 baths1,645 sq. ft.
$375,000Active3 beds 3 baths1,645 sq. ft.915 East Madison Road, Madison, NH 03849
MLS# 5074793Listed by: PINKHAM REAL ESTATE $469,900Pending3 beds 2 baths2,074 sq. ft.
$469,900Pending3 beds 2 baths2,074 sq. ft.4 Bear Village Road, Bartlett, NH 03812
MLS# 5074727Listed by: KELLER WILLIAMS REALTY SUCCESS $269,000Active2 beds 1 baths624 sq. ft.
$269,000Active2 beds 1 baths624 sq. ft.575 Allard Hill Road, Madison, NH 03849
MLS# 5074413Listed by: BADGER PEABODY & SMITH REALTY $475,000Pending3 beds 2 baths1,366 sq. ft.
$475,000Pending3 beds 2 baths1,366 sq. ft.22 Jungfrau Road, Madison, NH 03849
MLS# 5073870Listed by: COLDWELL BANKER REALTY CENTER HARBOR NH $39,900Active0.61 Acres
$39,900Active0.61 Acres13 Klausen Road, Madison, NH 03849
MLS# 5074194Listed by: PINKHAM REAL ESTATE $79,000Active1.15 Acres
$79,000Active1.15 Acres470 Tasker Hill Road, Madison, NH 03818
MLS# 5074179Listed by: BADGER PEABODY & SMITH REALTY $799,000Active4 beds 3 baths1,936 sq. ft.
$799,000Active4 beds 3 baths1,936 sq. ft.80 Oak Ridge Road, Madison, NH 03849
MLS# 5072803Listed by: SENNE RESIDENTIAL LLC $350,000Active2 beds 1 baths1,152 sq. ft.
$350,000Active2 beds 1 baths1,152 sq. ft.408 Albert Road, Madison, NH 03849
MLS# 5072787Listed by: KW COASTAL AND LAKES & MOUNTAINS REALTY $400,000Pending3 beds 1 baths2,414 sq. ft.
$400,000Pending3 beds 1 baths2,414 sq. ft.27 Island Drive, Madison, NH 03849
MLS# 5072155Listed by: MAXFIELD REAL ESTATE/ ALTON

