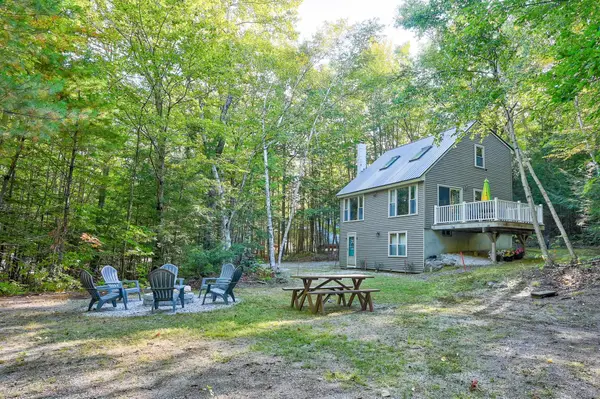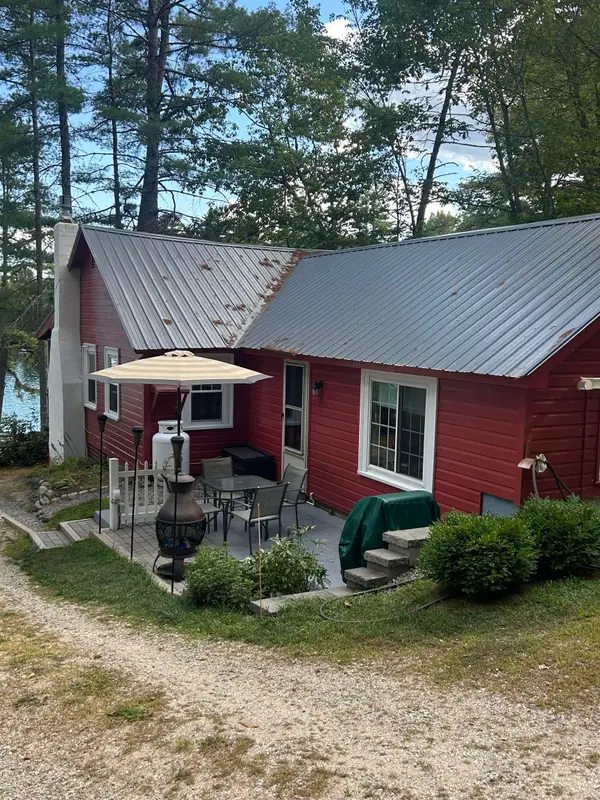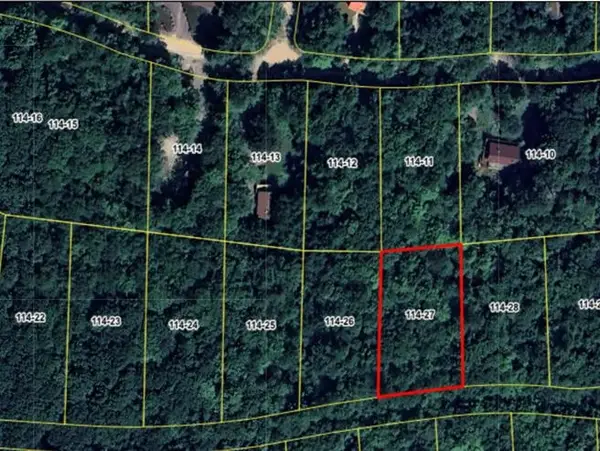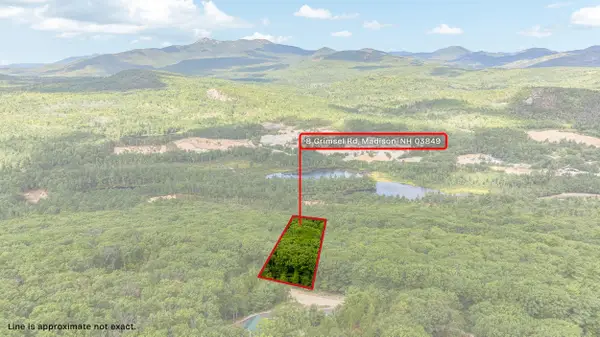82 Alexander Avenue, Madison, NH 03849
Local realty services provided by:Better Homes and Gardens Real Estate The Milestone Team
82 Alexander Avenue,Madison, NH 03849
$2,250,000
- 4 Beds
- 3 Baths
- 3,110 sq. ft.
- Single family
- Active
Listed by:brie stephens
Office:compass new england, llc.
MLS#:5062807
Source:PrimeMLS
Price summary
- Price:$2,250,000
- Price per sq. ft.:$540.35
About this home
A rare offering on the east-facing shores of Silver Lake—long celebrated for its clarity—this Arts & Crafts home pairs timeless design with 100' of shoreline and a gently sloping lawn to the water’s edge. Privately positioned at the end of the road, the home is designed for both relaxed lakefront living and refined four-season enjoyment. The open-concept main level features curated finishes and a custom artist’s mural, anchored by a chef’s kitchen with an oversized island and seamless flow to the dining area and lakeside screened porch. A Rumford fireplace centers the living room, while a flexible first-floor office or guest room and powder room add functional versatility. Upstairs, the lake-facing primary retreat includes a spa-inspired bath with heated tile floors and direct access to a private rooftop deck. Two additional bedrooms share a radiant-heated full bath. The lower level offers rich custom millwork, a second fireplace, and a home theater space for year-round entertainment, with a convenient walk-up to the home’s main entrance through the laundry/ski room—ideal for easy transitions after lake days or mountain adventures. A detached two-car carriage house includes plumbing for future expansion, and a whole-house generator ensures peace of mind. Just minutes from King Pine Ski Area and the White Mountains, this distinctive Silver Lake property offers a rare blend of natural beauty, architectural charm, and year-round adventure.
Contact an agent
Home facts
- Year built:1995
- Listing ID #:5062807
- Added:4 day(s) ago
- Updated:September 29, 2025 at 10:26 AM
Rooms and interior
- Bedrooms:4
- Total bathrooms:3
- Full bathrooms:1
- Living area:3,110 sq. ft.
Heating and cooling
- Heating:Baseboard, Hot Water
Structure and exterior
- Roof:Asphalt Shingle
- Year built:1995
- Building area:3,110 sq. ft.
- Lot area:0.76 Acres
Schools
- High school:A. Crosby Kennett Sr. High
- Middle school:Kenneth A Brett School
- Elementary school:Madison Elementary School
Utilities
- Sewer:Septic
Finances and disclosures
- Price:$2,250,000
- Price per sq. ft.:$540.35
- Tax amount:$13,655 (2024)
New listings near 82 Alexander Avenue
- New
 $367,000Active3 beds 2 baths1,170 sq. ft.
$367,000Active3 beds 2 baths1,170 sq. ft.27 Chestnut Lane, Madison, NH 03849
MLS# 5062886Listed by: PINKHAM REAL ESTATE  $399,000Active3 beds 2 baths1,888 sq. ft.
$399,000Active3 beds 2 baths1,888 sq. ft.19 Boulder Road, Madison, NH 03849
MLS# 5061711Listed by: BHHS VERANI CONCORD $895,000Active3 beds 3 baths2,427 sq. ft.
$895,000Active3 beds 3 baths2,427 sq. ft.62 Colby Hill Road, Madison, NH 03849
MLS# 5060761Listed by: WHITEHILL ESTATES & HOMES $699,000Active2 beds 1 baths924 sq. ft.
$699,000Active2 beds 1 baths924 sq. ft.748 Plains Road, Madison, NH 03875
MLS# 5060678Listed by: REALTY LEADERS $35,000Active0.54 Acres
$35,000Active0.54 Acres16 Jungfrau Road, Madison, NH 03849
MLS# 5059829Listed by: PINKHAM REAL ESTATE $210,000Active3 beds 2 baths1,381 sq. ft.
$210,000Active3 beds 2 baths1,381 sq. ft.23 Huttwil Drive, Madison, NH 03849
MLS# 5059593Listed by: PINKHAM REAL ESTATE $22,000Active0.59 Acres
$22,000Active0.59 Acres20 Adelboden Way, Madison, NH 03849
MLS# 5058974Listed by: SELECT REAL ESTATE $495,000Active202 Acres
$495,000Active202 Acres238-1-1 Maple Grove Road, Madison, NH 03849
MLS# 5058925Listed by: DAVID HAINE REAL ESTATE $50,000Active0.48 Acres
$50,000Active0.48 Acres8 Grimsel Road, Madison, NH 03849
MLS# 5058858Listed by: COLDWELL BANKER REALTY - PORTSMOUTH, NH
