117 Walnut Street #A, Manchester, NH 03104
Local realty services provided by:Better Homes and Gardens Real Estate The Milestone Team
117 Walnut Street #A,Manchester, NH 03104
$395,000
- 1 Beds
- 1 Baths
- 1,552 sq. ft.
- Condominium
- Pending
Listed by:suzanne damonCell: 603-493-5561
Office:exp realty
MLS#:5055735
Source:PrimeMLS
Price summary
- Price:$395,000
- Price per sq. ft.:$109.66
- Monthly HOA dues:$195
About this home
BARNDOMINUM- New Construction Opportunity 2000/2500 shell could become your UNIQUE 3-4 bedroom HOME. Includes a charming, fully restored, attached 552 sq ft TINY HOUSE suite presently rented at $2250mo. One-of-a-kind English Stone CARRIAGE HOUSE in Historic St Therese Rosebush Condominiums. 1st floor of barn w/potential for 12' ceilings, exposed Kitchen and Livingroom stone and garage. Already has water and electrical service. Stylishly renovated/updated, fully furnished suite w/open concept and office area. Roof rights for possible deck and private outdoor land space exclusive to this condo. This distinctive, one-of-a-kind opportunity feels like a Tucked away city sanctuary. Plans available. Barn may also be a storage rental for a potential $1500-$2,000/mo of added income!
Contact an agent
Home facts
- Year built:1890
- Listing ID #:5055735
- Added:284 day(s) ago
- Updated:September 28, 2025 at 07:17 AM
Rooms and interior
- Bedrooms:1
- Total bathrooms:1
- Full bathrooms:1
- Living area:1,552 sq. ft.
Heating and cooling
- Cooling:Mini Split
- Heating:Direct Vent, Mini Split
Structure and exterior
- Roof:Asphalt Shingle
- Year built:1890
- Building area:1,552 sq. ft.
- Lot area:0.19 Acres
Schools
- High school:Manchester Central High Sch
- Middle school:Hillside Middle School
- Elementary school:McDonough School
Utilities
- Sewer:Public Available
Finances and disclosures
- Price:$395,000
- Price per sq. ft.:$109.66
- Tax amount:$3,871 (2024)
New listings near 117 Walnut Street #A
- New
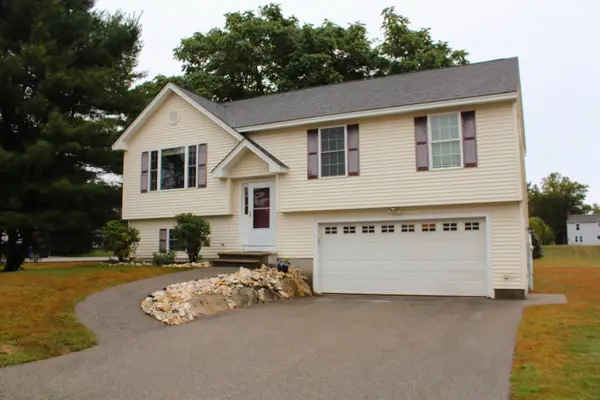 $499,000Active3 beds 2 baths1,198 sq. ft.
$499,000Active3 beds 2 baths1,198 sq. ft.6 Old Orchard Way, Manchester, NH 03103
MLS# 5063271Listed by: KELLER WILLIAMS REALTY-METROPOLITAN - New
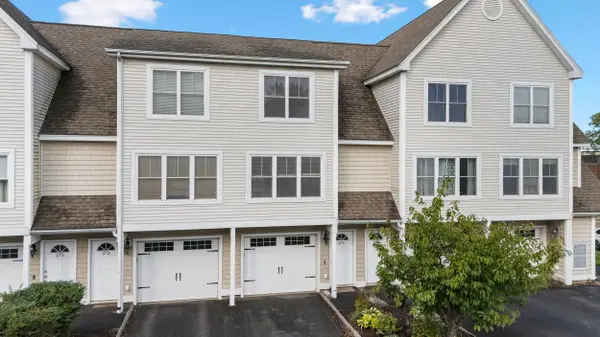 $339,900Active2 beds 2 baths1,044 sq. ft.
$339,900Active2 beds 2 baths1,044 sq. ft.171 silver Street #6, Manchester, NH 03103-2712
MLS# 5063259Listed by: COLDWELL BANKER CLASSIC REALTY - Open Sun, 11am to 1pmNew
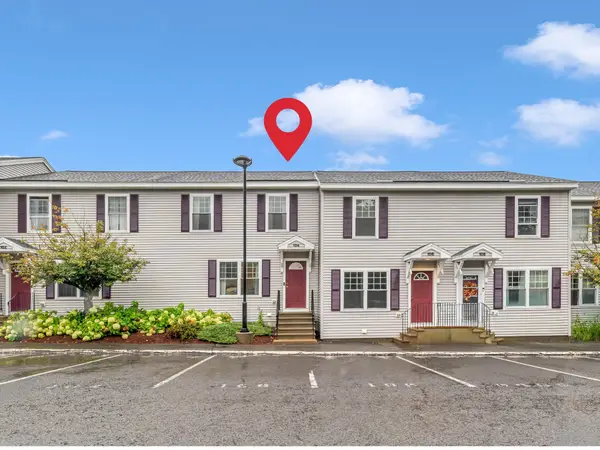 $375,000Active3 beds 2 baths1,408 sq. ft.
$375,000Active3 beds 2 baths1,408 sq. ft.104 Karatzas Avenue, Manchester, NH 03104
MLS# 5063260Listed by: DUSTON LEDDY REAL ESTATE - New
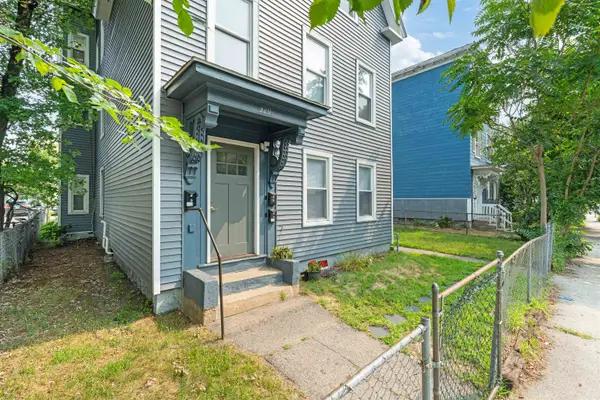 $699,000Active-- beds -- baths3,556 sq. ft.
$699,000Active-- beds -- baths3,556 sq. ft.320 Cedar Street, Manchester, NH 03013
MLS# 5063225Listed by: OWNERENTRY.COM - Open Sun, 12 to 2pmNew
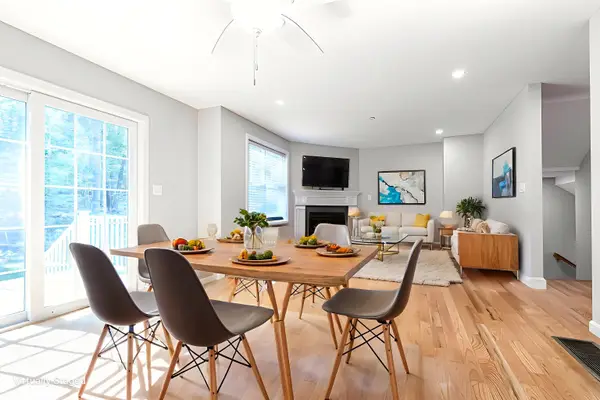 $499,900Active3 beds 3 baths1,831 sq. ft.
$499,900Active3 beds 3 baths1,831 sq. ft.115 Forestedge Way, Manchester, NH 03102
MLS# 5063222Listed by: REDFIN CORPORATION - New
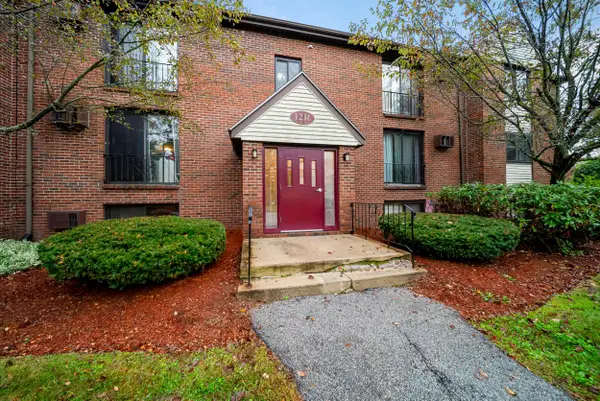 $199,900Active2 beds 1 baths842 sq. ft.
$199,900Active2 beds 1 baths842 sq. ft.12R English Village Road #102, Manchester, NH 03102
MLS# 5063174Listed by: REALTY ONE GROUP NEXT LEVEL - New
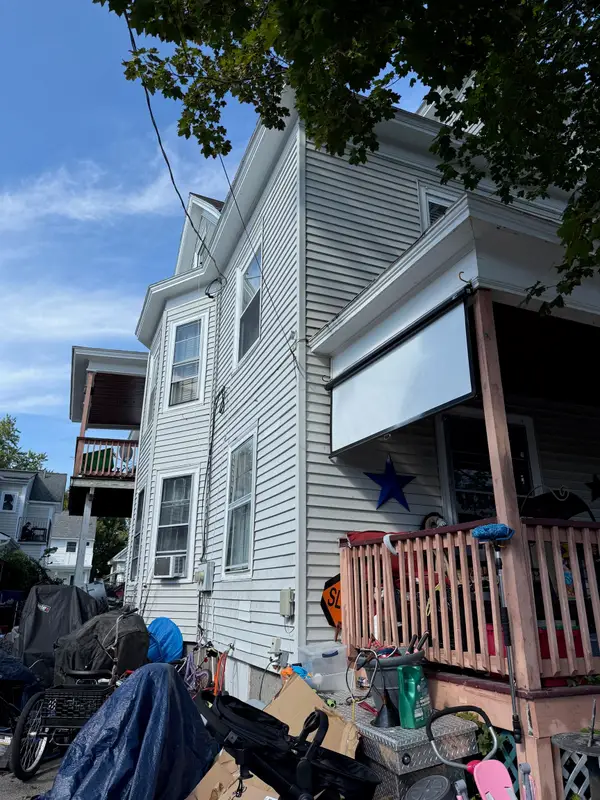 $540,000Active-- beds -- baths2,432 sq. ft.
$540,000Active-- beds -- baths2,432 sq. ft.6 Ray Street, Manchester, NH 03104
MLS# 5063112Listed by: COLDWELL BANKER REALTY NASHUA - Open Sun, 10am to 12pmNew
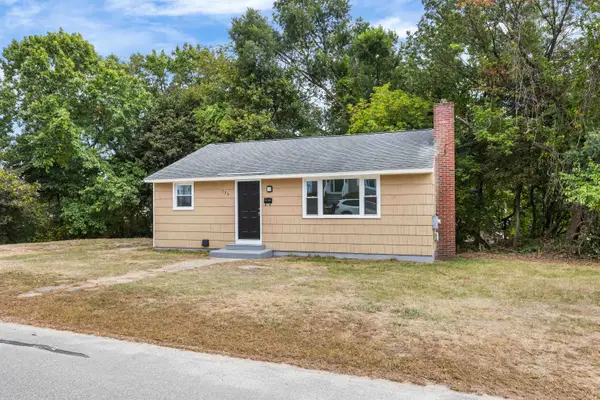 $364,900Active2 beds 1 baths858 sq. ft.
$364,900Active2 beds 1 baths858 sq. ft.133 Bismark Street, Manchester, NH 03102
MLS# 5063094Listed by: CAMERON REAL ESTATE GROUP - New
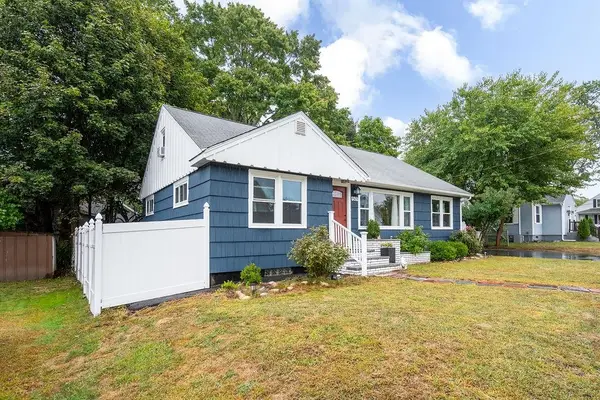 $514,000Active4 beds 2 baths2,514 sq. ft.
$514,000Active4 beds 2 baths2,514 sq. ft.50 S Belmont Street, Manchester, NH 03103
MLS# 5063049Listed by: EAST KEY REALTY - New
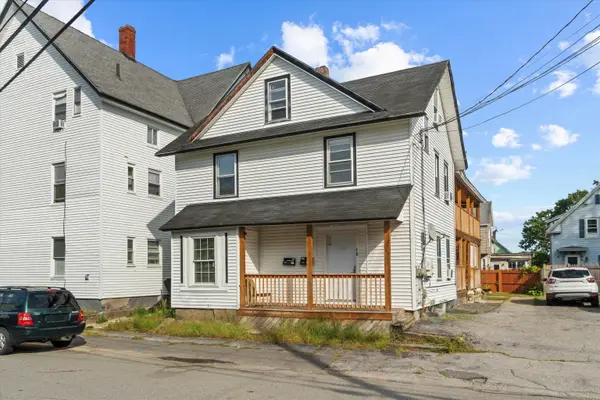 $500,000Active-- beds -- baths2,282 sq. ft.
$500,000Active-- beds -- baths2,282 sq. ft.15 West Street, Manchester, NH 03102
MLS# 5063054Listed by: KELLER WILLIAMS REALTY-METROPOLITAN
