12 Picadilly Court, Manchester, NH 03104
Local realty services provided by:Better Homes and Gardens Real Estate The Masiello Group
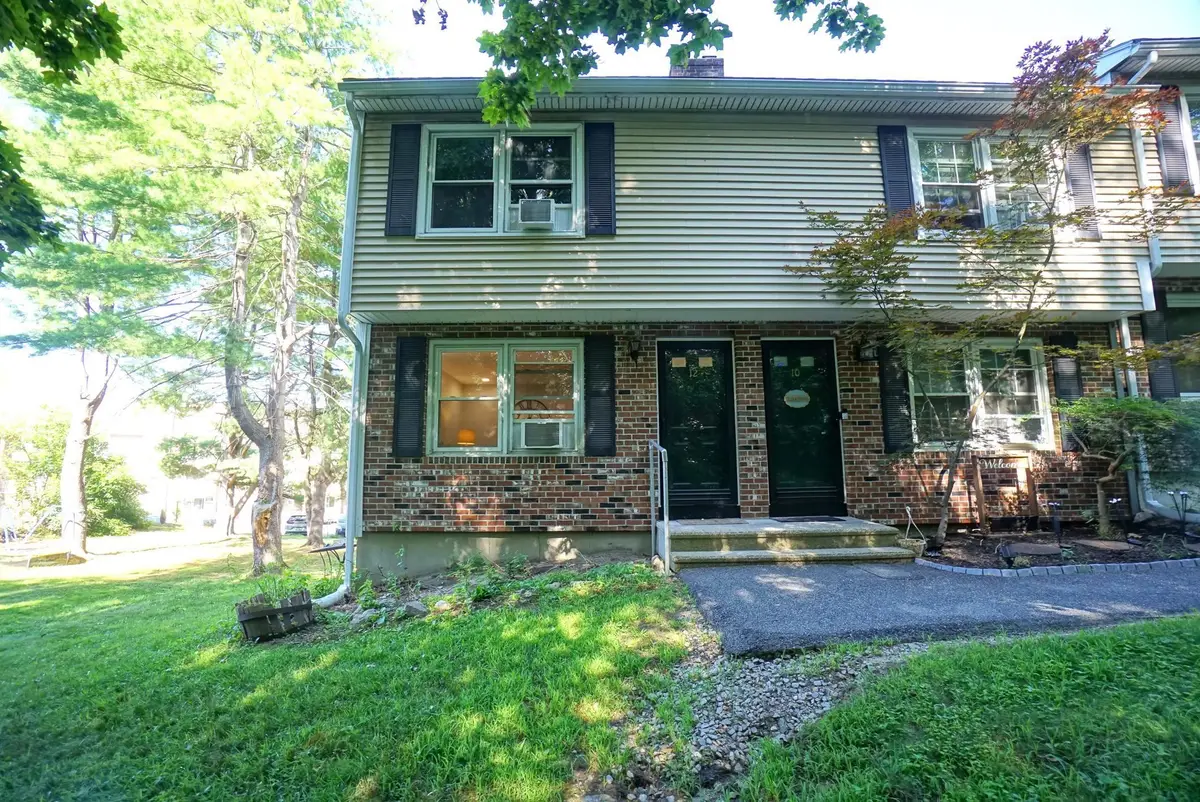
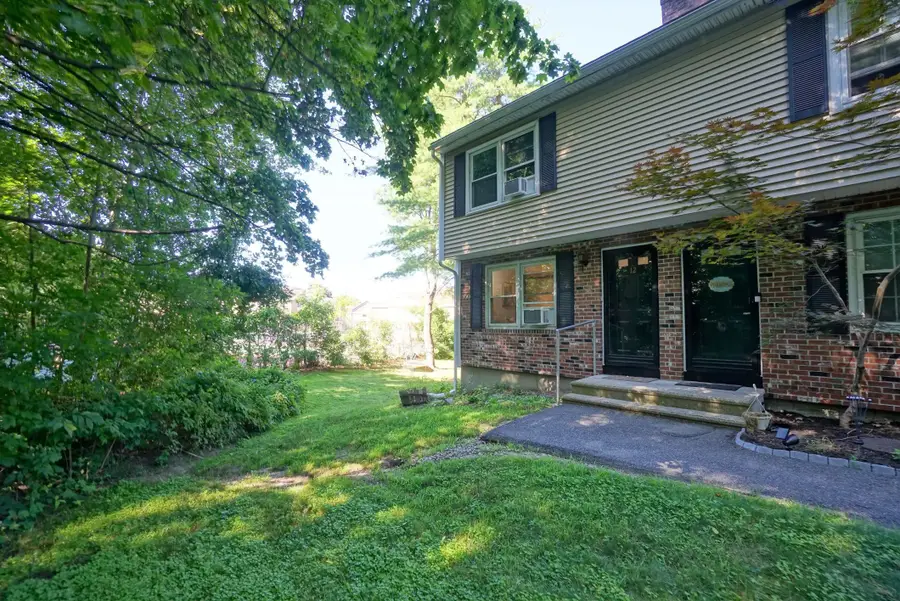
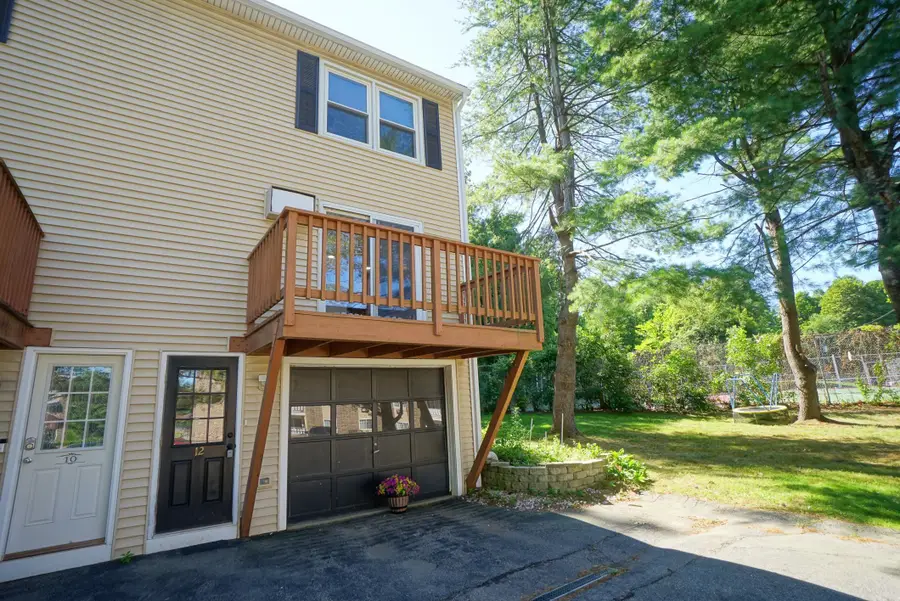
12 Picadilly Court,Manchester, NH 03104
$339,900
- 2 Beds
- 2 Baths
- 1,040 sq. ft.
- Condominium
- Active
Listed by:lorrie gould
Office:lorrie gould
MLS#:5053101
Source:PrimeMLS
Price summary
- Price:$339,900
- Price per sq. ft.:$209.3
- Monthly HOA dues:$425
About this home
Welcome to this townhouse located in the desirable Piccadilly Court, nestled in the heart of Manchester’s North End. Offering a perfect blend of style, comfort, and convenience, this home is a true gem. The eat-in kitchen with beautiful new granite counters is ideal for preparing meals. Living room with fireplace for cozy winter evenings. Gleeming hardwood adding both elegance and durability to every room. Upstairs, you’ll find two generously sized bedrooms and a large full bathroom, Natural light fills the home, giving it a bright, airy feel throughout. An attached one-car garage provides convenient parking along with extra storage space to meet your needs. this home offers a low-maintenance lifestyle with snow removal and landscaping services included. Whether you're a first-time homebuyer or looking to simplify, this townhouse delivers comfort, practicality, and timeless charm. Don’t miss your opportunity—make it yours today! Very conveniently to major highways, state park and lots more.
Contact an agent
Home facts
- Year built:1981
- Listing Id #:5053101
- Added:21 day(s) ago
- Updated:August 12, 2025 at 10:24 AM
Rooms and interior
- Bedrooms:2
- Total bathrooms:2
- Full bathrooms:1
- Living area:1,040 sq. ft.
Heating and cooling
- Heating:Baseboard, Electric
Structure and exterior
- Roof:Asphalt Shingle
- Year built:1981
- Building area:1,040 sq. ft.
Schools
- High school:Central High School
- Middle school:Hillside Middle School
- Elementary school:Webster Elementary School
Utilities
- Sewer:Public Available
Finances and disclosures
- Price:$339,900
- Price per sq. ft.:$209.3
- Tax amount:$3,600 (2023)
New listings near 12 Picadilly Court
- Open Sat, 10am to 12pmNew
 $645,000Active-- beds -- baths4,382 sq. ft.
$645,000Active-- beds -- baths4,382 sq. ft.198 Alsace Street, Manchester, NH 03102
MLS# 5056549Listed by: REALTY ONE GROUP NEXT LEVEL - Open Sat, 10am to 12pmNew
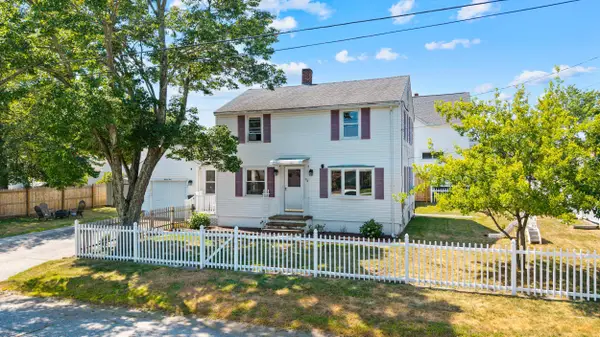 $399,900Active2 beds 2 baths1,625 sq. ft.
$399,900Active2 beds 2 baths1,625 sq. ft.94 Cypress Street, Manchester, NH 03103
MLS# 5056514Listed by: KELLER WILLIAMS GATEWAY REALTY - Open Fri, 4 to 5pmNew
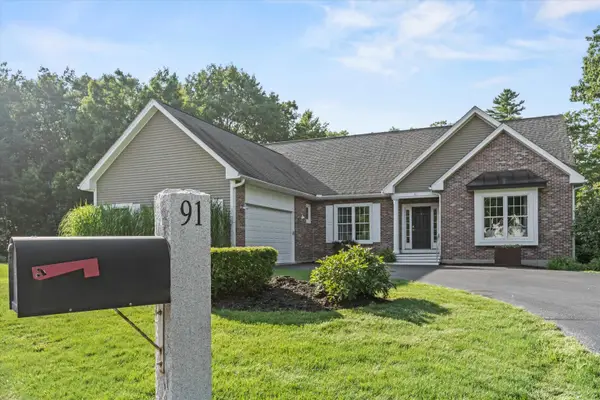 $829,000Active4 beds 4 baths3,932 sq. ft.
$829,000Active4 beds 4 baths3,932 sq. ft.91 White Pine Lane, Manchester, NH 03102
MLS# 5056521Listed by: KELLER WILLIAMS REALTY-METROPOLITAN - New
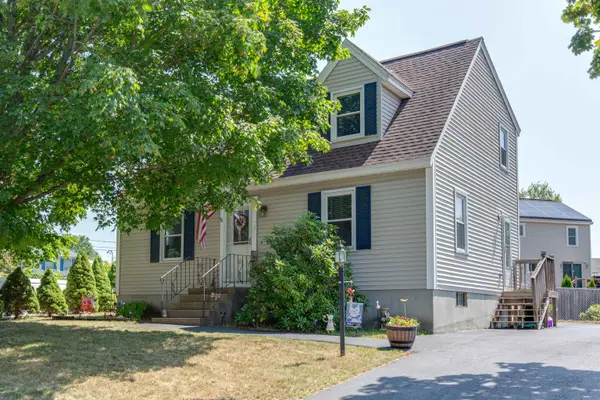 $475,000Active3 beds 2 baths1,344 sq. ft.
$475,000Active3 beds 2 baths1,344 sq. ft.177 Megan Drive, Manchester, NH 03109
MLS# 5056439Listed by: BHHS VERANI BEDFORD - Open Sat, 10am to 12pmNew
 $389,900Active2 beds 1 baths1,200 sq. ft.
$389,900Active2 beds 1 baths1,200 sq. ft.155 Wilkins Street, Manchester, NH 03102
MLS# 5056424Listed by: MILL CITY REALTY - Open Sat, 10:30am to 12pmNew
 $485,000Active4 beds 2 baths2,099 sq. ft.
$485,000Active4 beds 2 baths2,099 sq. ft.68 Kearsarge Street, Manchester, NH 03102
MLS# 5056346Listed by: KARA AND CO - REAL BROKER NH,LLC - Open Sat, 12 to 2pmNew
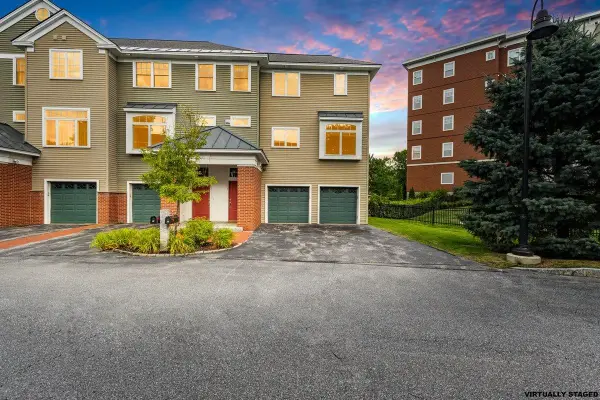 $599,000Active2 beds 3 baths2,613 sq. ft.
$599,000Active2 beds 3 baths2,613 sq. ft.75 Riverwalk Way #2D, Manchester, NH 03101
MLS# 5056359Listed by: RE/MAX SYNERGY - Open Fri, 4 to 6pmNew
 $549,900Active3 beds 3 baths1,922 sq. ft.
$549,900Active3 beds 3 baths1,922 sq. ft.65 Lindstrom Lane, Manchester, NH 03104
MLS# 5056297Listed by: COLDWELL BANKER REALTY - PORTSMOUTH - New
 $299,900Active2 beds 2 baths1,512 sq. ft.
$299,900Active2 beds 2 baths1,512 sq. ft.44 Valley West Way, Manchester, NH 03102
MLS# 5056285Listed by: REALTY ONE GROUP NEXT LEVEL - Open Sat, 11am to 12:30pmNew
 $500,000Active4 beds 2 baths1,428 sq. ft.
$500,000Active4 beds 2 baths1,428 sq. ft.37 Michael Street, Manchester, NH 03104
MLS# 5056242Listed by: KW COASTAL AND LAKES & MOUNTAINS REALTY/ROCHESTER
