18 Scenic Drive, Manchester, NH 03104
Local realty services provided by:Better Homes and Gardens Real Estate The Milestone Team
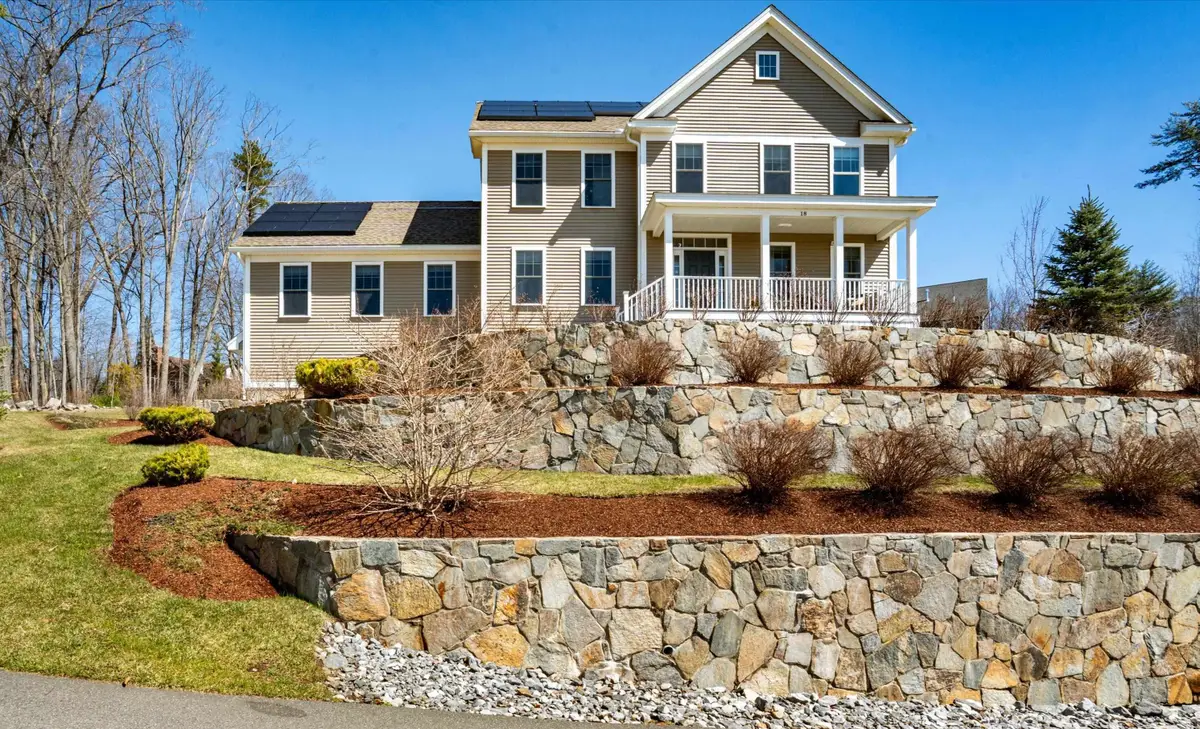
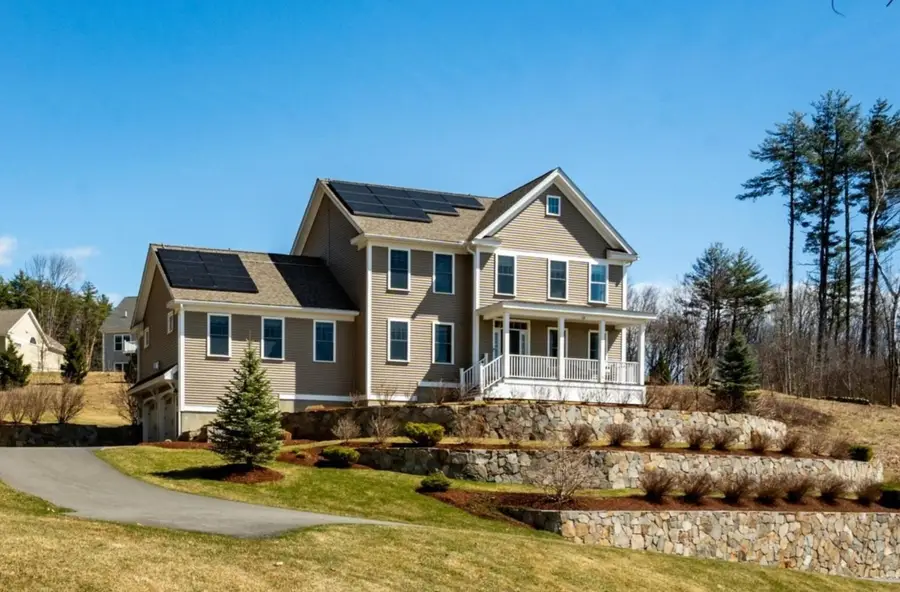
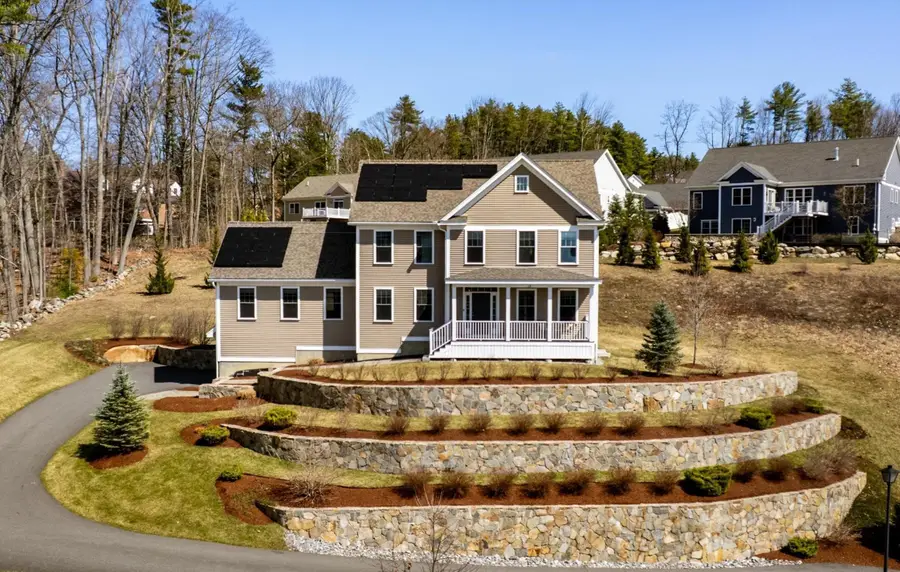
18 Scenic Drive,Manchester, NH 03104
$850,000
- 4 Beds
- 3 Baths
- 3,144 sq. ft.
- Single family
- Active
Listed by:fine homes group international
Office:keller williams realty-metropolitan
MLS#:5034796
Source:PrimeMLS
Price summary
- Price:$850,000
- Price per sq. ft.:$207.72
- Monthly HOA dues:$75
About this home
BEAUTIFULLY APPOINTED COLONIAL WITH PANORAMIC VIEWS…LIFE IS BETTER ON THE HILL! ! Located in an exclusive north end neighborhood close to schools, shopping and the city’s culinary and cultural offerings, this elegant home captivates from the start. Perched on dramatic multi-level landscaped stone terraces, a covered porch invites you to relax and appreciate sweeping views of land, river and sky. Enter the two story foyer awash in neutral tones accented with crisp white millwork and gleaming wood floors. French doors open to a refined home office ideal for work or study-from-home and opposite a sundrenched dining room will play host to memorable meals and holiday celebrations. You’ll love the open and airy layout of the chef’s kitchen and breakfast area that make the most of backyard views and natural light. The expansive granite island is ideal for quick meals or entertaining in style where lavish buffets and appetizers will take center stage. Enjoy barbecues on the back deck or take the party to the great room where soaring ceilings and a gas fireplace create an inviting ambiance for conversation or marathon movie watching. At day’s end, retreat upstairs to the serene primary offering ensuite bath and walk-in closet to pamper you while three additional bedrooms provide ample space for guests. A partially finished basement offers fabulous storage space and solar panels enhance energy efficiency. EXQUISITE DESIGN AND BREATHTAKING VIEWS…IT’S A PERFECT PLACE TO CALL HOME!
Contact an agent
Home facts
- Year built:2018
- Listing Id #:5034796
- Added:133 day(s) ago
- Updated:August 01, 2025 at 10:17 AM
Rooms and interior
- Bedrooms:4
- Total bathrooms:3
- Full bathrooms:2
- Living area:3,144 sq. ft.
Heating and cooling
- Cooling:Central AC
- Heating:Forced Air, Hot Air, In Ceiling, In Floor, Multi Zone
Structure and exterior
- Roof:Asphalt Shingle
- Year built:2018
- Building area:3,144 sq. ft.
- Lot area:0.67 Acres
Schools
- High school:Central High School
- Middle school:Hillside Middle School
- Elementary school:Webster Elementary School
Utilities
- Sewer:Public Available
Finances and disclosures
- Price:$850,000
- Price per sq. ft.:$207.72
- Tax amount:$12,410 (2023)
New listings near 18 Scenic Drive
- Open Sat, 10am to 12pmNew
 $645,000Active-- beds -- baths4,382 sq. ft.
$645,000Active-- beds -- baths4,382 sq. ft.198 Alsace Street, Manchester, NH 03102
MLS# 5056549Listed by: REALTY ONE GROUP NEXT LEVEL - Open Sat, 10am to 12pmNew
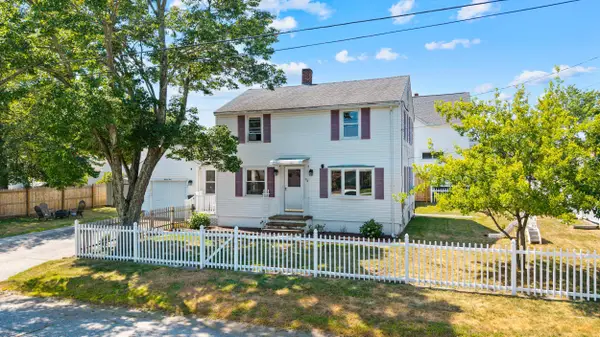 $399,900Active2 beds 2 baths1,625 sq. ft.
$399,900Active2 beds 2 baths1,625 sq. ft.94 Cypress Street, Manchester, NH 03103
MLS# 5056514Listed by: KELLER WILLIAMS GATEWAY REALTY - Open Fri, 4 to 5pmNew
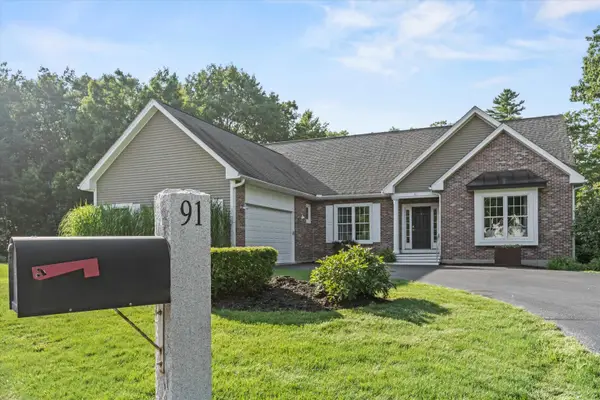 $829,000Active4 beds 4 baths3,932 sq. ft.
$829,000Active4 beds 4 baths3,932 sq. ft.91 White Pine Lane, Manchester, NH 03102
MLS# 5056521Listed by: KELLER WILLIAMS REALTY-METROPOLITAN - New
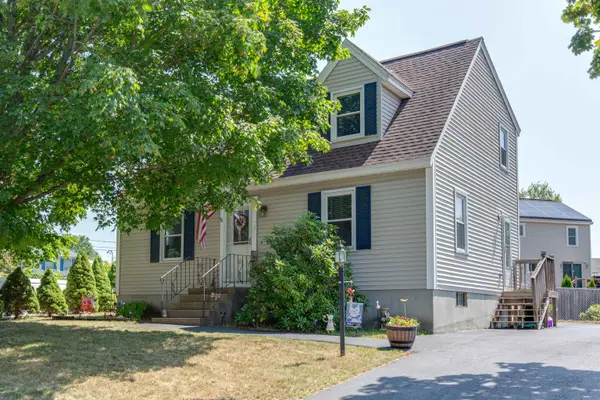 $475,000Active3 beds 2 baths1,344 sq. ft.
$475,000Active3 beds 2 baths1,344 sq. ft.177 Megan Drive, Manchester, NH 03109
MLS# 5056439Listed by: BHHS VERANI BEDFORD - Open Sat, 10am to 12pmNew
 $389,900Active2 beds 1 baths1,200 sq. ft.
$389,900Active2 beds 1 baths1,200 sq. ft.155 Wilkins Street, Manchester, NH 03102
MLS# 5056424Listed by: MILL CITY REALTY - Open Sat, 10:30am to 12pmNew
 $485,000Active4 beds 2 baths2,099 sq. ft.
$485,000Active4 beds 2 baths2,099 sq. ft.68 Kearsarge Street, Manchester, NH 03102
MLS# 5056346Listed by: KARA AND CO - REAL BROKER NH,LLC - Open Sat, 12 to 2pmNew
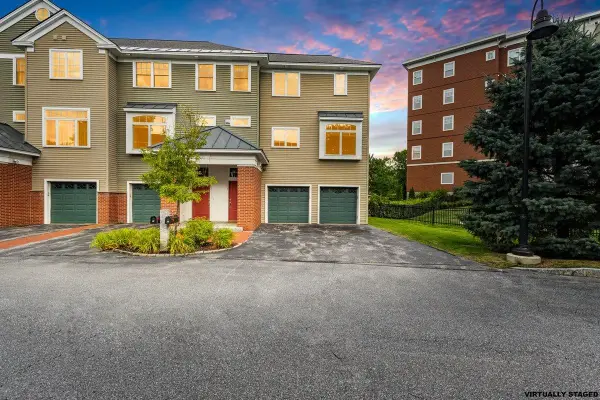 $599,000Active2 beds 3 baths2,613 sq. ft.
$599,000Active2 beds 3 baths2,613 sq. ft.75 Riverwalk Way #2D, Manchester, NH 03101
MLS# 5056359Listed by: RE/MAX SYNERGY - Open Fri, 4 to 6pmNew
 $549,900Active3 beds 3 baths1,922 sq. ft.
$549,900Active3 beds 3 baths1,922 sq. ft.65 Lindstrom Lane, Manchester, NH 03104
MLS# 5056297Listed by: COLDWELL BANKER REALTY - PORTSMOUTH - New
 $299,900Active2 beds 2 baths1,512 sq. ft.
$299,900Active2 beds 2 baths1,512 sq. ft.44 Valley West Way, Manchester, NH 03102
MLS# 5056285Listed by: REALTY ONE GROUP NEXT LEVEL - Open Sat, 11am to 12:30pmNew
 $500,000Active4 beds 2 baths1,428 sq. ft.
$500,000Active4 beds 2 baths1,428 sq. ft.37 Michael Street, Manchester, NH 03104
MLS# 5056242Listed by: KW COASTAL AND LAKES & MOUNTAINS REALTY/ROCHESTER
