215 Prospect Street, Manchester, NH 03104
Local realty services provided by:Better Homes and Gardens Real Estate The Milestone Team
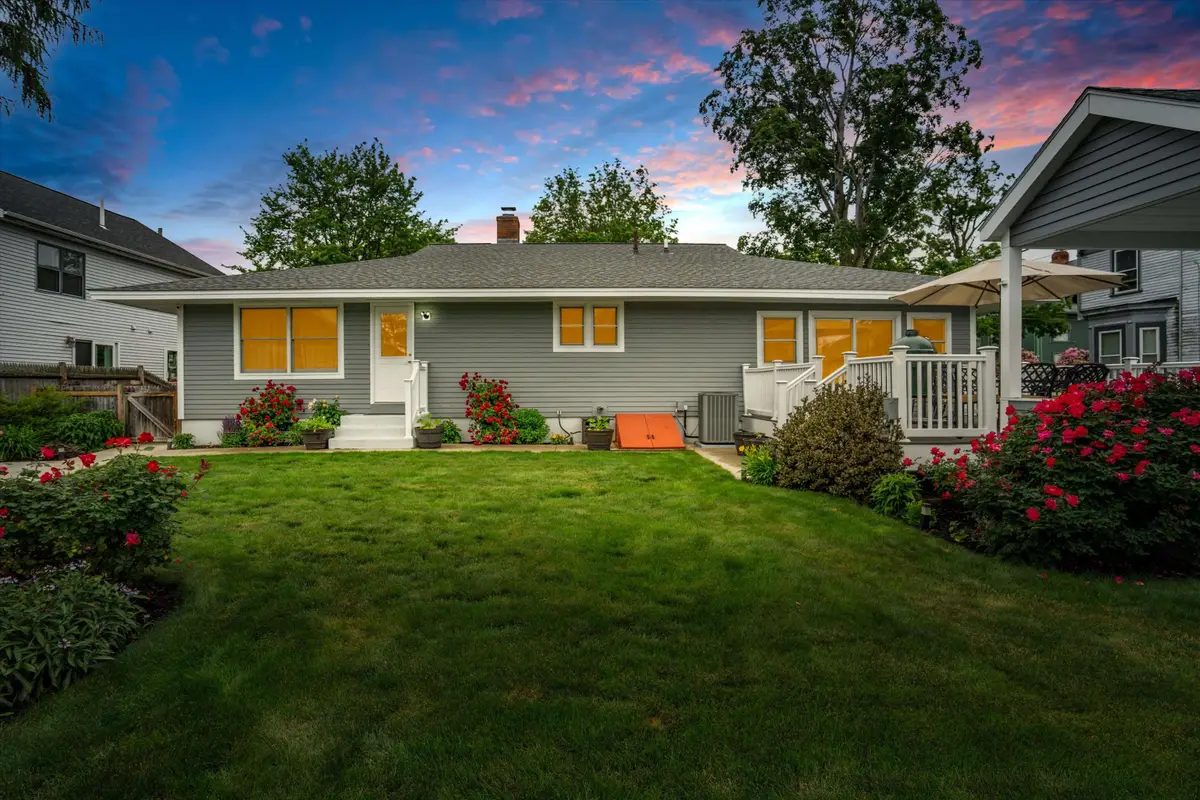
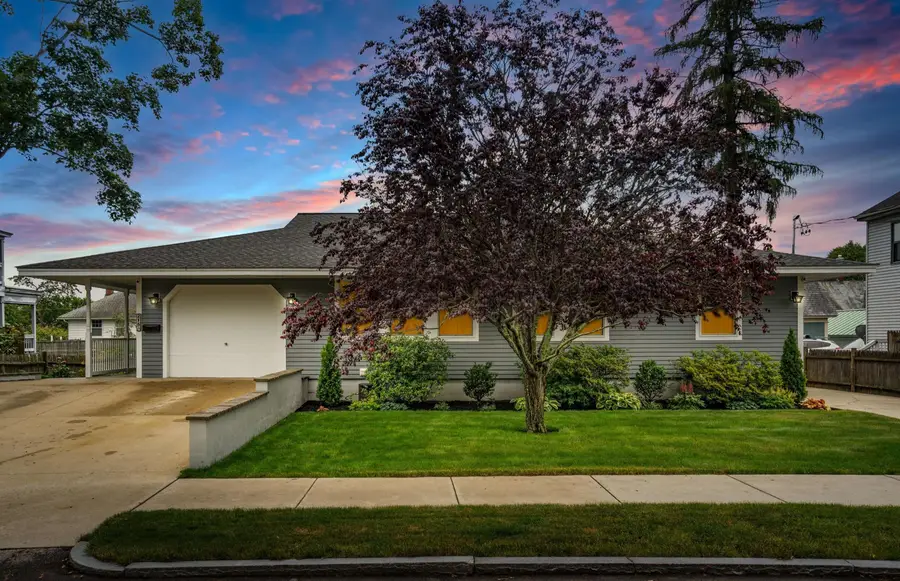
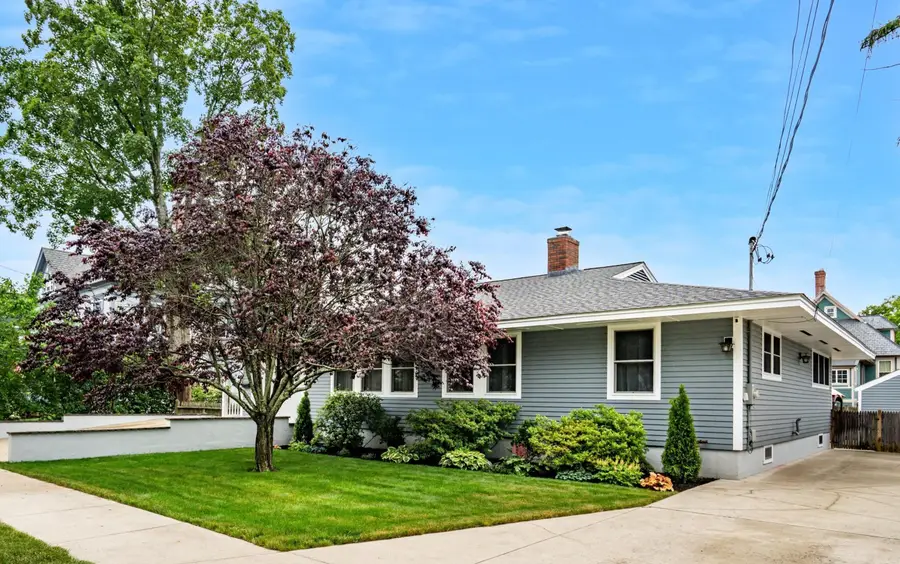
215 Prospect Street,Manchester, NH 03104
$575,000
- 3 Beds
- 2 Baths
- 1,665 sq. ft.
- Single family
- Active
Listed by:fine homes group international
Office:keller williams realty-metropolitan
MLS#:5050260
Source:PrimeMLS
Price summary
- Price:$575,000
- Price per sq. ft.:$184.95
About this home
REFINED STYLE AND EXCEPTIONAL OUTDOOR LIVING…A NORTH END OASIS REIMAGINED! In the heart of the city discover a thoughtfully refreshed ranch that blends inspired updates with extraordinary alfresco spaces. Dual driveways and manicured grounds lead to a painted cedar exterior and a gracious covered patio entry. A handy tiled mudroom welcomes you to bright interiors where natural light highlights open-concept living spaces dressed in calm tones. Gather around the island for conversation and charcuterie while the cook delights in a well-appointed kitchen that makes meal prep a pleasure. Relax in the living room by the wood-burning stove which offers cozy ambiance and efficient heat on blustery days. In warmer months savor your backyard paradise. Sip morning coffee, harvest herbs and vegetables from raised garden beds, or host unforgettable dinners on the expansive Trex deck. At sunset, retreat beneath the pergola or slip into the hot tub which is beautifully covered for year-round enjoyment. A fully fenced yard ensures privacy and safety for pets and play. Stroll to the Currier to take in an exhibit, admire the charm of ‘Pretty Park’ nearby, dine on Elm Street before taking in the latest play at The Palace. After, unwind in the serene primary with ensuite while two additional bedrooms and finished lower level with bath provide space for guests, recreation or a home office. You can have it all! PRISTINE, PEACEFUL AND PERFECTLY LOCATED. WELCOME TO YOUR URBAN SANCTUARY!
Contact an agent
Home facts
- Year built:1965
- Listing Id #:5050260
- Added:38 day(s) ago
- Updated:August 12, 2025 at 10:24 AM
Rooms and interior
- Bedrooms:3
- Total bathrooms:2
- Full bathrooms:2
- Living area:1,665 sq. ft.
Heating and cooling
- Cooling:Central AC
- Heating:Alternative Heat Stove, Blowers, Forced Air, In Floor, Multi Fuel, Wood
Structure and exterior
- Roof:Asphalt Shingle
- Year built:1965
- Building area:1,665 sq. ft.
- Lot area:0.19 Acres
Schools
- High school:Central High School
- Middle school:Hillside Middle School
- Elementary school:Smyth Road School
Utilities
- Sewer:Metered, Public Available
Finances and disclosures
- Price:$575,000
- Price per sq. ft.:$184.95
- Tax amount:$6,490 (2024)
New listings near 215 Prospect Street
- Open Sat, 10am to 12pmNew
 $645,000Active-- beds -- baths4,382 sq. ft.
$645,000Active-- beds -- baths4,382 sq. ft.198 Alsace Street, Manchester, NH 03102
MLS# 5056549Listed by: REALTY ONE GROUP NEXT LEVEL - Open Sat, 10am to 12pmNew
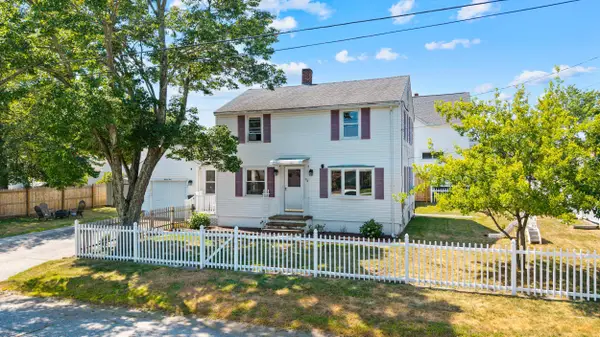 $399,900Active2 beds 2 baths1,625 sq. ft.
$399,900Active2 beds 2 baths1,625 sq. ft.94 Cypress Street, Manchester, NH 03103
MLS# 5056514Listed by: KELLER WILLIAMS GATEWAY REALTY - Open Fri, 4 to 5pmNew
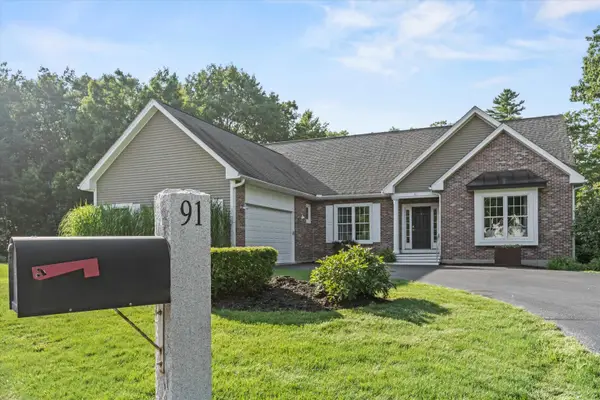 $829,000Active4 beds 4 baths3,932 sq. ft.
$829,000Active4 beds 4 baths3,932 sq. ft.91 White Pine Lane, Manchester, NH 03102
MLS# 5056521Listed by: KELLER WILLIAMS REALTY-METROPOLITAN - New
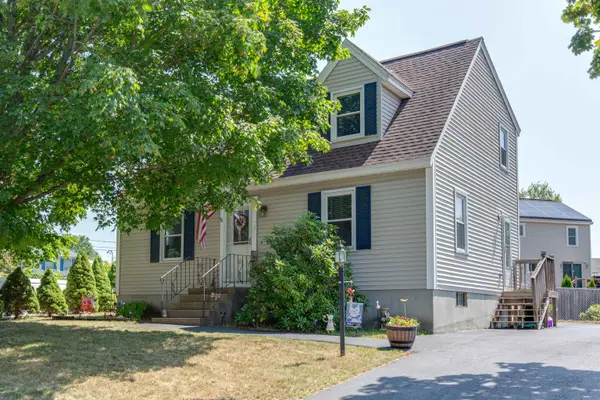 $475,000Active3 beds 2 baths1,344 sq. ft.
$475,000Active3 beds 2 baths1,344 sq. ft.177 Megan Drive, Manchester, NH 03109
MLS# 5056439Listed by: BHHS VERANI BEDFORD - Open Sat, 10am to 12pmNew
 $389,900Active2 beds 1 baths1,200 sq. ft.
$389,900Active2 beds 1 baths1,200 sq. ft.155 Wilkins Street, Manchester, NH 03102
MLS# 5056424Listed by: MILL CITY REALTY - Open Sat, 10:30am to 12pmNew
 $485,000Active4 beds 2 baths2,099 sq. ft.
$485,000Active4 beds 2 baths2,099 sq. ft.68 Kearsarge Street, Manchester, NH 03102
MLS# 5056346Listed by: KARA AND CO - REAL BROKER NH,LLC - Open Sat, 12 to 2pmNew
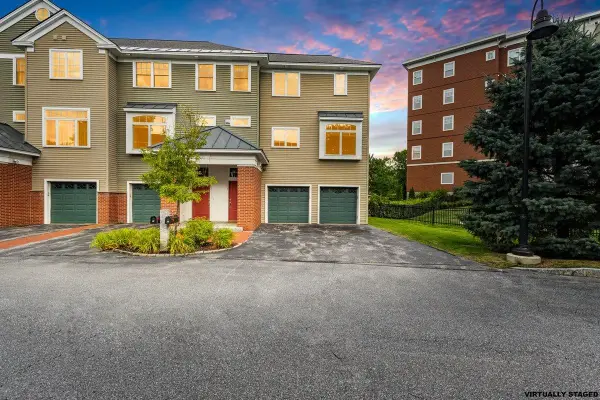 $599,000Active2 beds 3 baths2,613 sq. ft.
$599,000Active2 beds 3 baths2,613 sq. ft.75 Riverwalk Way #2D, Manchester, NH 03101
MLS# 5056359Listed by: RE/MAX SYNERGY - Open Fri, 4 to 6pmNew
 $549,900Active3 beds 3 baths1,922 sq. ft.
$549,900Active3 beds 3 baths1,922 sq. ft.65 Lindstrom Lane, Manchester, NH 03104
MLS# 5056297Listed by: COLDWELL BANKER REALTY - PORTSMOUTH - New
 $299,900Active2 beds 2 baths1,512 sq. ft.
$299,900Active2 beds 2 baths1,512 sq. ft.44 Valley West Way, Manchester, NH 03102
MLS# 5056285Listed by: REALTY ONE GROUP NEXT LEVEL - Open Sat, 11am to 12:30pmNew
 $500,000Active4 beds 2 baths1,428 sq. ft.
$500,000Active4 beds 2 baths1,428 sq. ft.37 Michael Street, Manchester, NH 03104
MLS# 5056242Listed by: KW COASTAL AND LAKES & MOUNTAINS REALTY/ROCHESTER
