22 Hummingbird Drive, Manchester, NH 03104
Local realty services provided by:Better Homes and Gardens Real Estate The Masiello Group
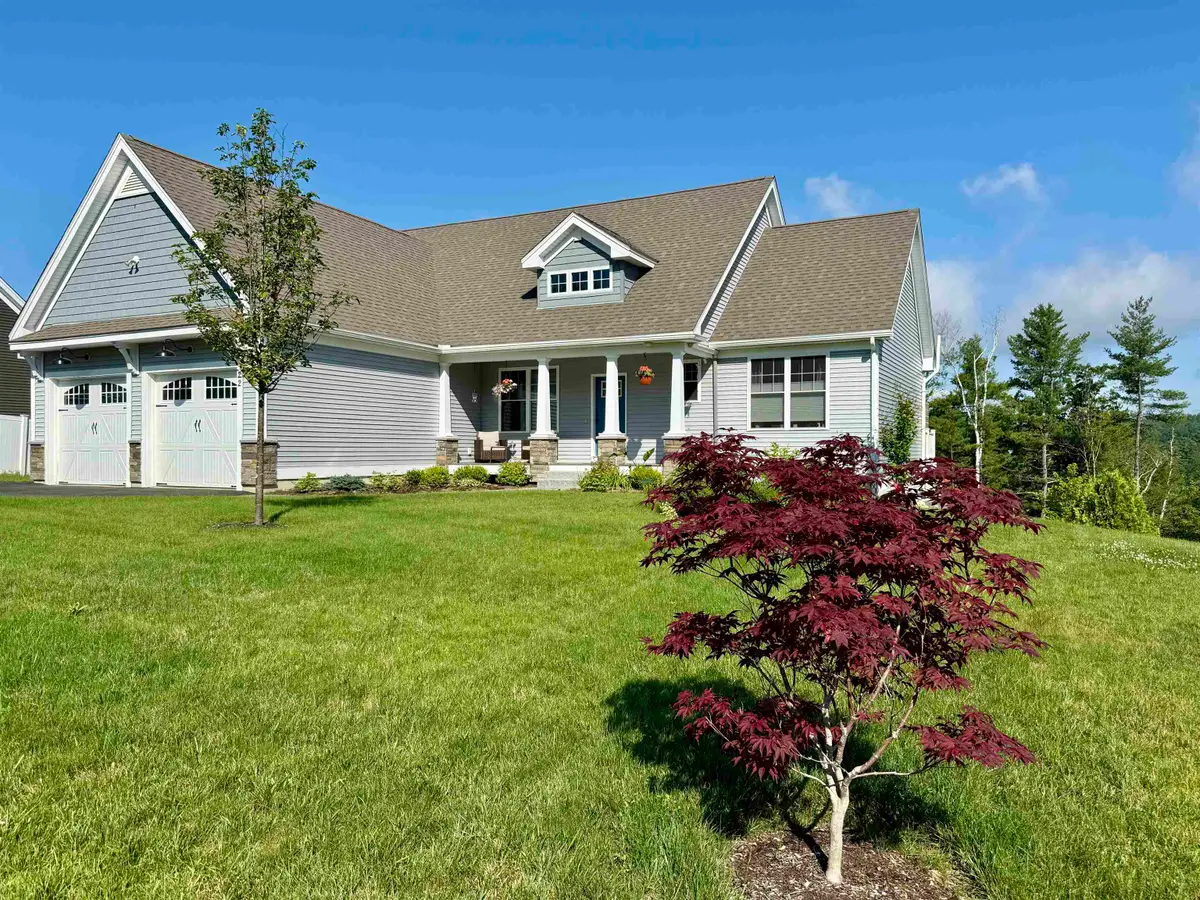
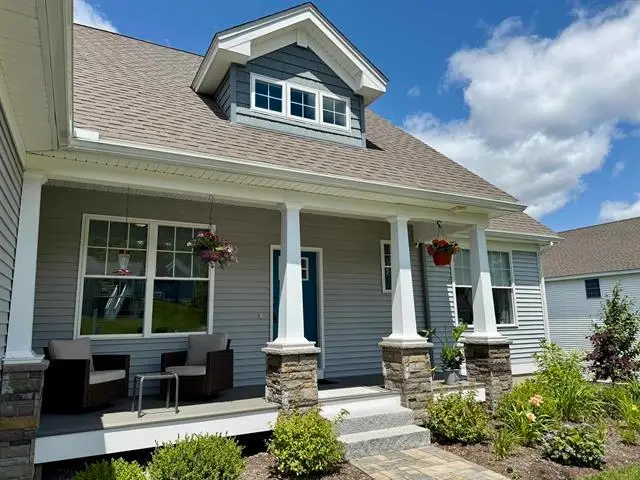
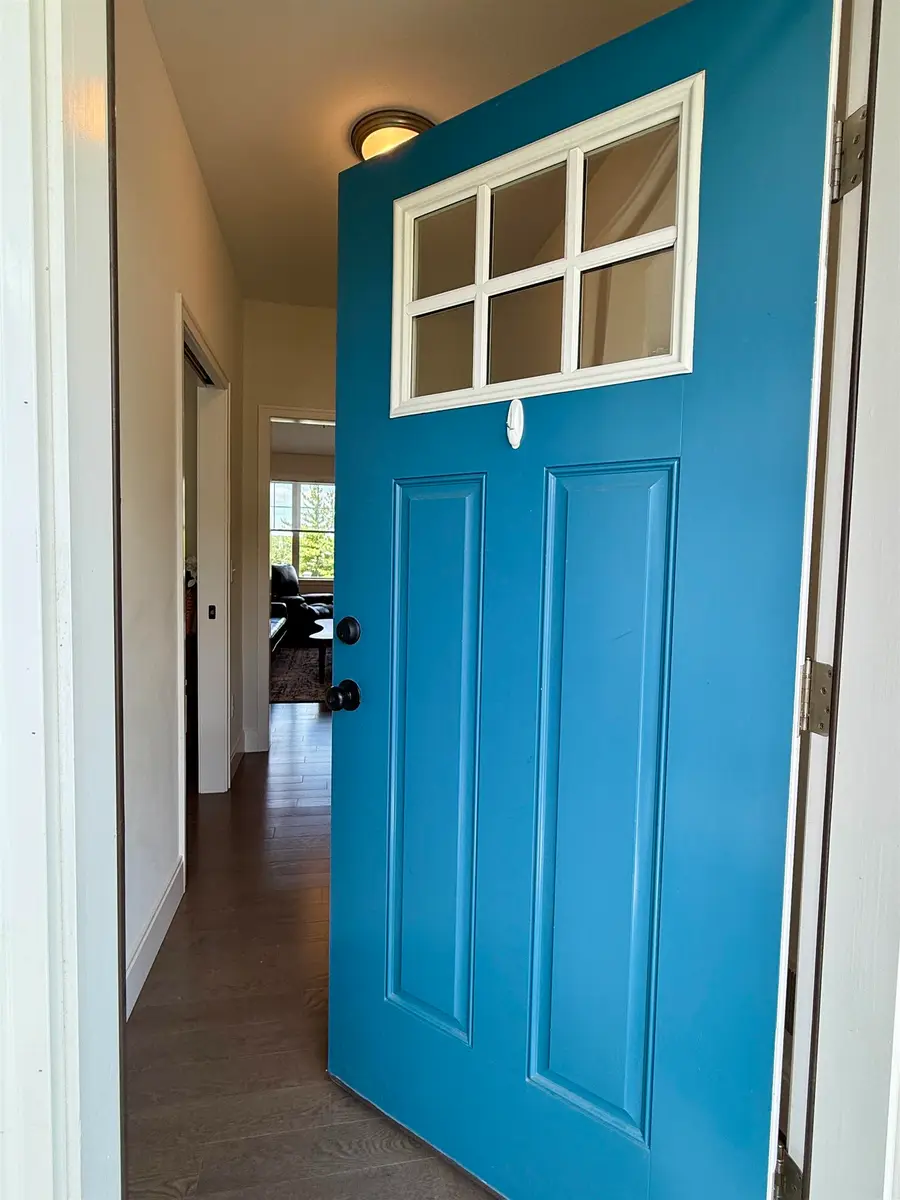
22 Hummingbird Drive,Manchester, NH 03104
$860,000
- 4 Beds
- 3 Baths
- 3,176 sq. ft.
- Single family
- Active
Listed by:susan ashooh lazosCell: 603-315-0088
Office:bhhs verani londonderry
MLS#:5050010
Source:PrimeMLS
Price summary
- Price:$860,000
- Price per sq. ft.:$243.49
- Monthly HOA dues:$8.33
About this home
***Love Where You Live!*** This North End Gem is for YOU! Step into this light, bright, and airy home, where natural sunlight pours in through expansive windows, creating a warm and inviting atmosphere throughout, with scenic views of the Merrimack River below. With 3176 sq. ft. of Finished Living Space, including a Finished Walk-out Basement, this beautiful RANCH STYLE home offers CENTRAL AC, 2 Full Baths, 1 3/4 Bath, 4 Bedrooms, fully applianced Kitchen, UPGRADED with CABICO CUSTOM CABINETRY and gleaming QUARTZ countertops, HARDWOOD FLOORS, TILED Walk-in Shower, Basement Walk-in Shower, IRRIGATION system, and Basement BONUS ROOM with SUNSET Views. BONUS ROOM is ideal for entertaining and hosting large-scale gatherings. Close to The Derryfield School and SNHU, this lovely retreat will feel like country living, with all the amenities of city life! The lush backyard is dotted with a variety of fruit trees and bushes including Cherry, Pear, Italian Plum, Peach, Apple and Blueberry. From your backyard patio oasis, you will enjoy Sunsets galore reflecting on the Merrimack River below. EZ access to highways, leading to NH's Magnificent Mountains, 40 minutes to NH's Spectacular Seacoast, and 51 miles to Boston, along with everything that city has to offer. Love to travel? Manchester-Boston Regional Airport will take you anywhere you want to go with ease! Don't wait, this one won't last! Making Your Dream of Home Ownership Your Reality™, one Home at a time!
Contact an agent
Home facts
- Year built:2022
- Listing Id #:5050010
- Added:40 day(s) ago
- Updated:August 11, 2025 at 11:39 AM
Rooms and interior
- Bedrooms:4
- Total bathrooms:3
- Full bathrooms:2
- Living area:3,176 sq. ft.
Heating and cooling
- Cooling:Central AC
- Heating:Forced Air, Hot Water
Structure and exterior
- Year built:2022
- Building area:3,176 sq. ft.
- Lot area:0.43 Acres
Schools
- High school:Manchester Central High Sch
- Middle school:Hillside Middle School
- Elementary school:Webster Elementary School
Utilities
- Sewer:Public Available
Finances and disclosures
- Price:$860,000
- Price per sq. ft.:$243.49
- Tax amount:$10,911 (2025)
New listings near 22 Hummingbird Drive
- Open Sat, 10am to 12pmNew
 $645,000Active-- beds -- baths4,382 sq. ft.
$645,000Active-- beds -- baths4,382 sq. ft.198 Alsace Street, Manchester, NH 03102
MLS# 5056549Listed by: REALTY ONE GROUP NEXT LEVEL - Open Sat, 10am to 12pmNew
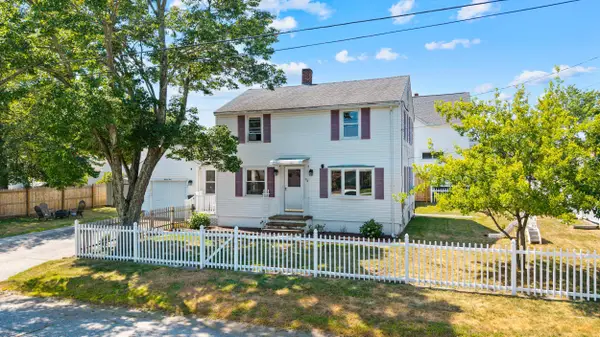 $399,900Active2 beds 2 baths1,625 sq. ft.
$399,900Active2 beds 2 baths1,625 sq. ft.94 Cypress Street, Manchester, NH 03103
MLS# 5056514Listed by: KELLER WILLIAMS GATEWAY REALTY - Open Fri, 4 to 5pmNew
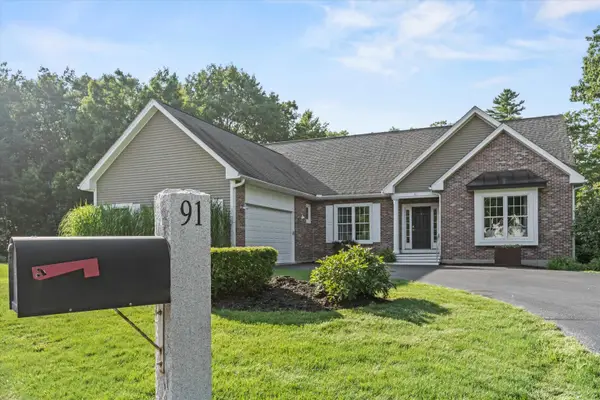 $829,000Active4 beds 4 baths3,932 sq. ft.
$829,000Active4 beds 4 baths3,932 sq. ft.91 White Pine Lane, Manchester, NH 03102
MLS# 5056521Listed by: KELLER WILLIAMS REALTY-METROPOLITAN - New
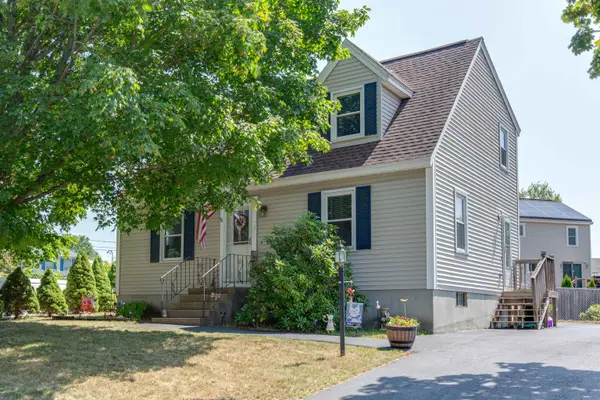 $475,000Active3 beds 2 baths1,344 sq. ft.
$475,000Active3 beds 2 baths1,344 sq. ft.177 Megan Drive, Manchester, NH 03109
MLS# 5056439Listed by: BHHS VERANI BEDFORD - Open Sat, 10am to 12pmNew
 $389,900Active2 beds 1 baths1,200 sq. ft.
$389,900Active2 beds 1 baths1,200 sq. ft.155 Wilkins Street, Manchester, NH 03102
MLS# 5056424Listed by: MILL CITY REALTY - Open Sat, 10:30am to 12pmNew
 $485,000Active4 beds 2 baths2,099 sq. ft.
$485,000Active4 beds 2 baths2,099 sq. ft.68 Kearsarge Street, Manchester, NH 03102
MLS# 5056346Listed by: KARA AND CO - REAL BROKER NH,LLC - Open Sat, 12 to 2pmNew
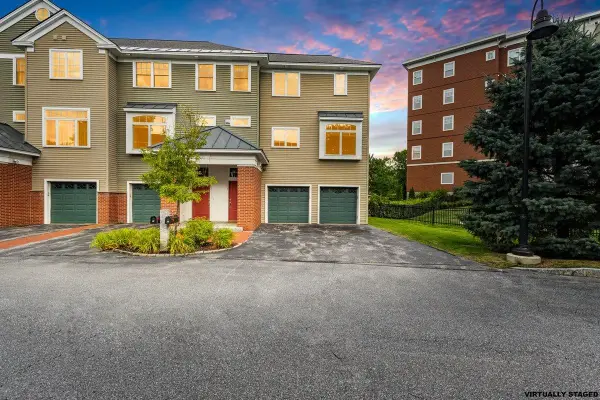 $599,000Active2 beds 3 baths2,613 sq. ft.
$599,000Active2 beds 3 baths2,613 sq. ft.75 Riverwalk Way #2D, Manchester, NH 03101
MLS# 5056359Listed by: RE/MAX SYNERGY - Open Fri, 4 to 6pmNew
 $549,900Active3 beds 3 baths1,922 sq. ft.
$549,900Active3 beds 3 baths1,922 sq. ft.65 Lindstrom Lane, Manchester, NH 03104
MLS# 5056297Listed by: COLDWELL BANKER REALTY - PORTSMOUTH - New
 $299,900Active2 beds 2 baths1,512 sq. ft.
$299,900Active2 beds 2 baths1,512 sq. ft.44 Valley West Way, Manchester, NH 03102
MLS# 5056285Listed by: REALTY ONE GROUP NEXT LEVEL - Open Sat, 11am to 12:30pmNew
 $500,000Active4 beds 2 baths1,428 sq. ft.
$500,000Active4 beds 2 baths1,428 sq. ft.37 Michael Street, Manchester, NH 03104
MLS# 5056242Listed by: KW COASTAL AND LAKES & MOUNTAINS REALTY/ROCHESTER
