2241 Elm Street, Manchester, NH 03104
Local realty services provided by:Better Homes and Gardens Real Estate The Milestone Team
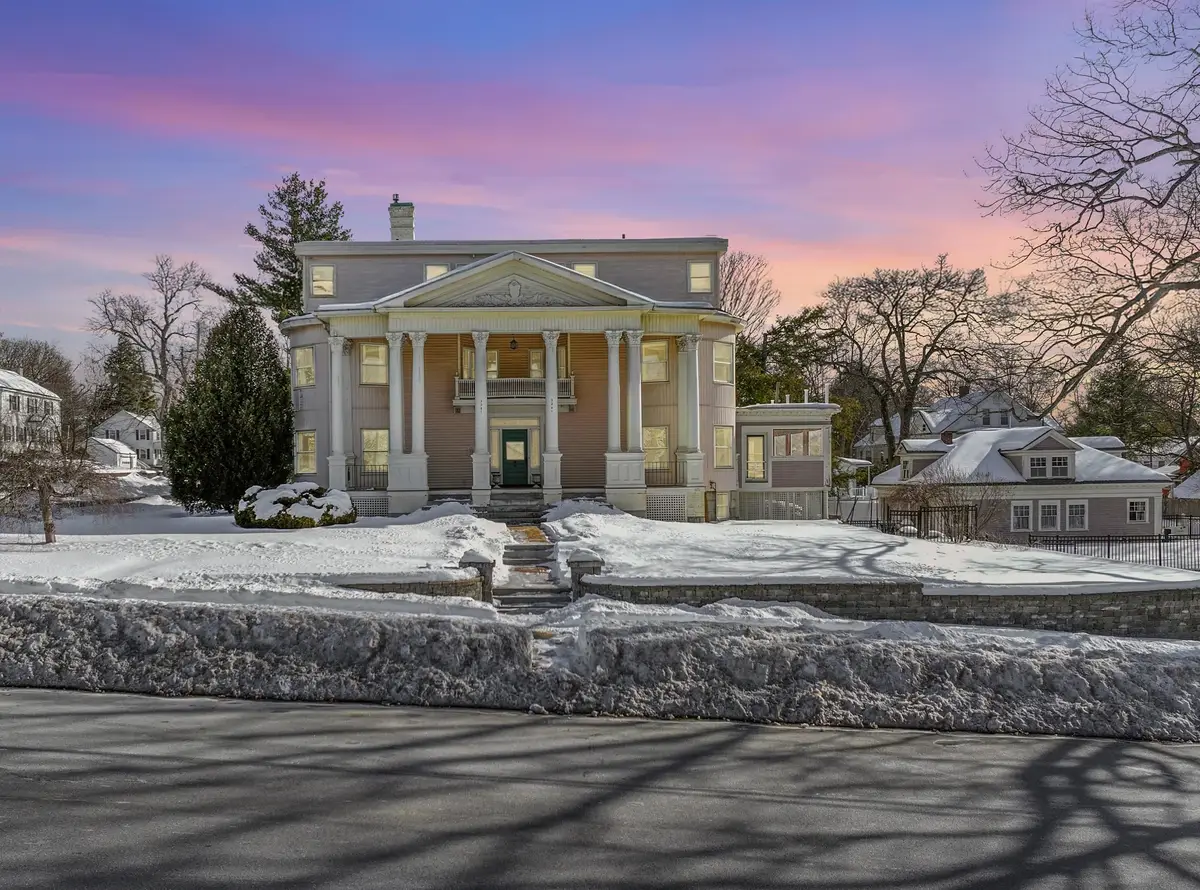
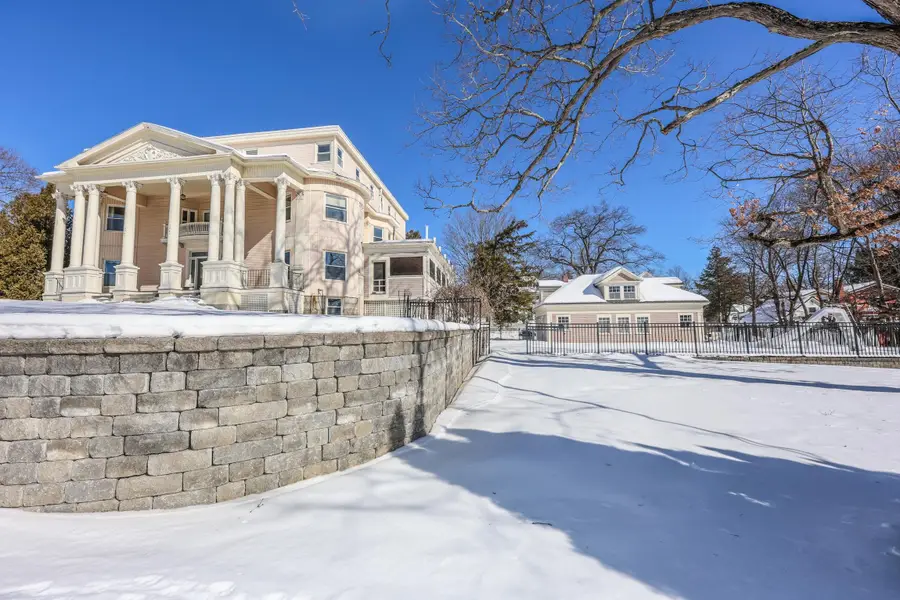
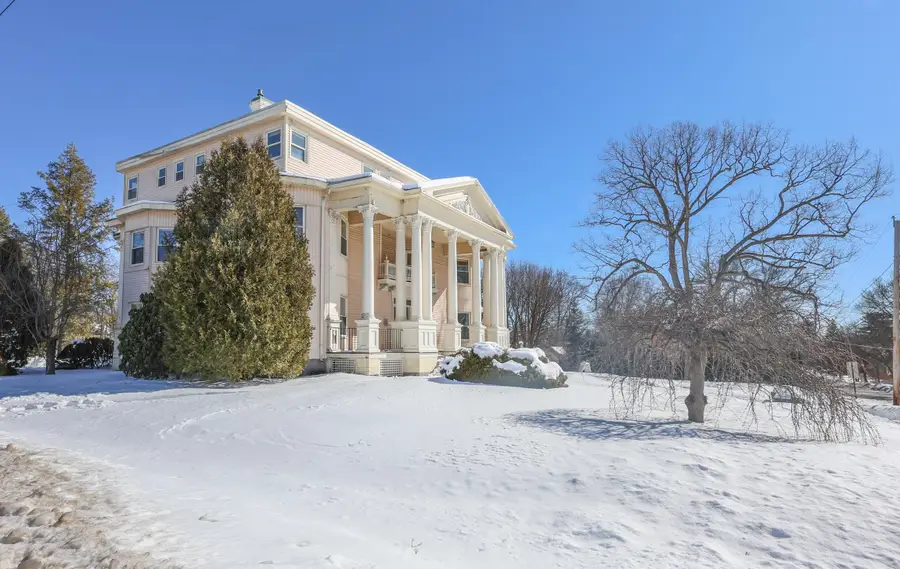
2241 Elm Street,Manchester, NH 03104
$900,000
- 5 Beds
- 4 Baths
- 5,239 sq. ft.
- Single family
- Pending
Listed by:molleigh mcgovern
Office:keller williams realty-metropolitan
MLS#:5050883
Source:PrimeMLS
Price summary
- Price:$900,000
- Price per sq. ft.:$86.81
About this home
ONE-OF-A-KIND Colonial situated on a spacious DOUBLE .57 acre CORNER lot in the heart of North End Manchester just minutes to restaurants, shops, parks, trails, and major highways! NEW NATURAL GAS heating system 22', Public Water/Sewer, & too many upgrades to list! Step onto the formal entryway where you're surrounded by gorgeous columns and exquisite architectural detail. The level and spacious side yard boasts a fully fenced in tree-lined sanctuary complete with irrigation, intricate stone hardscaping, a HEATED SALT WATER in-ground POOL (w/ newer liner and NEW salt generator), a patio with direct access to the lower level walk-out, as well as an OVERSIZED 2 car garage with ample storage and a 2nd level providing wonderful potential for a pool house or ADU if one chooses! (Once a heat source in garage but hasn't been used by owners) Stepping inside, the gorgeous sun-filled foyer is complete with soaring ceilings, stunning archways, stained glass windows, and custom moldings. Here you have direct access to the two front formal living rooms both with fireplaces and original built-ins as well as the den with a gas burning fireplace. The dining room leads directly to the kitchen and pantry as well as a spacious screened-in porch overlooking the yard/pool. Just off the porch is a partially finished room perfect for a future kitchen expansion with a gas fireplace. Heading upstairs you have 5 bedrooms, 3 bathrooms, an office, as well as access to the third level once used as dorms.
Contact an agent
Home facts
- Year built:1900
- Listing Id #:5050883
- Added:168 day(s) ago
- Updated:August 12, 2025 at 07:18 AM
Rooms and interior
- Bedrooms:5
- Total bathrooms:4
- Full bathrooms:2
- Living area:5,239 sq. ft.
Structure and exterior
- Roof:Asphalt Shingle, Flat
- Year built:1900
- Building area:5,239 sq. ft.
- Lot area:0.57 Acres
Schools
- High school:Central High School
- Middle school:Hillside Middle School
- Elementary school:Webster Elementary School
Utilities
- Sewer:Public Available
Finances and disclosures
- Price:$900,000
- Price per sq. ft.:$86.81
- Tax amount:$16,297 (2023)
New listings near 2241 Elm Street
- Open Sat, 10am to 12pmNew
 $645,000Active-- beds -- baths4,382 sq. ft.
$645,000Active-- beds -- baths4,382 sq. ft.198 Alsace Street, Manchester, NH 03102
MLS# 5056549Listed by: REALTY ONE GROUP NEXT LEVEL - Open Sat, 10am to 12pmNew
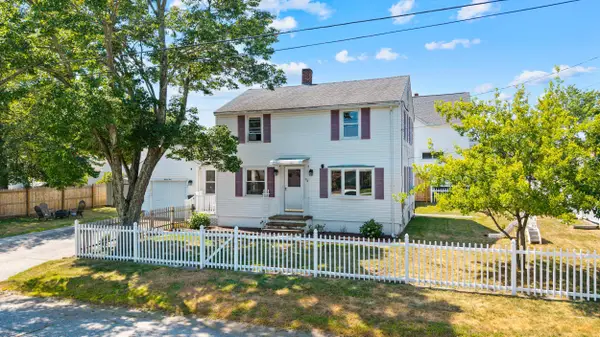 $399,900Active2 beds 2 baths1,625 sq. ft.
$399,900Active2 beds 2 baths1,625 sq. ft.94 Cypress Street, Manchester, NH 03103
MLS# 5056514Listed by: KELLER WILLIAMS GATEWAY REALTY - Open Fri, 4 to 5pmNew
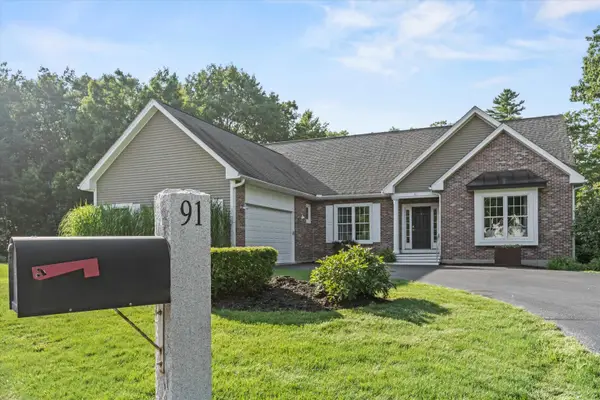 $829,000Active4 beds 4 baths3,932 sq. ft.
$829,000Active4 beds 4 baths3,932 sq. ft.91 White Pine Lane, Manchester, NH 03102
MLS# 5056521Listed by: KELLER WILLIAMS REALTY-METROPOLITAN - New
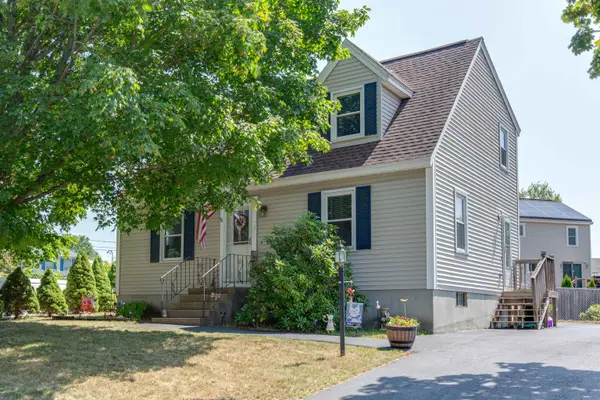 $475,000Active3 beds 2 baths1,344 sq. ft.
$475,000Active3 beds 2 baths1,344 sq. ft.177 Megan Drive, Manchester, NH 03109
MLS# 5056439Listed by: BHHS VERANI BEDFORD - Open Sat, 10am to 12pmNew
 $389,900Active2 beds 1 baths1,200 sq. ft.
$389,900Active2 beds 1 baths1,200 sq. ft.155 Wilkins Street, Manchester, NH 03102
MLS# 5056424Listed by: MILL CITY REALTY - Open Sat, 10:30am to 12pmNew
 $485,000Active4 beds 2 baths2,099 sq. ft.
$485,000Active4 beds 2 baths2,099 sq. ft.68 Kearsarge Street, Manchester, NH 03102
MLS# 5056346Listed by: KARA AND CO - REAL BROKER NH,LLC - Open Sat, 12 to 2pmNew
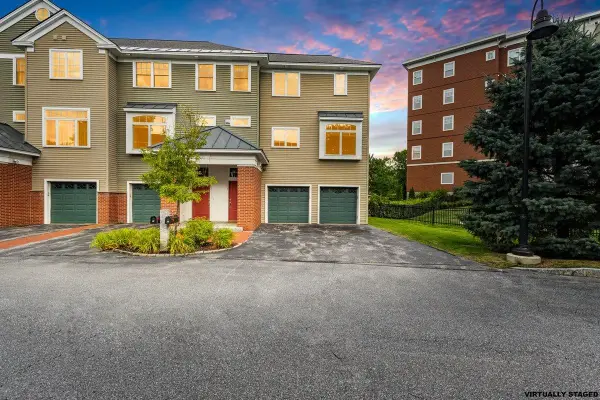 $599,000Active2 beds 3 baths2,613 sq. ft.
$599,000Active2 beds 3 baths2,613 sq. ft.75 Riverwalk Way #2D, Manchester, NH 03101
MLS# 5056359Listed by: RE/MAX SYNERGY - Open Fri, 4 to 6pmNew
 $549,900Active3 beds 3 baths1,922 sq. ft.
$549,900Active3 beds 3 baths1,922 sq. ft.65 Lindstrom Lane, Manchester, NH 03104
MLS# 5056297Listed by: COLDWELL BANKER REALTY - PORTSMOUTH - New
 $299,900Active2 beds 2 baths1,512 sq. ft.
$299,900Active2 beds 2 baths1,512 sq. ft.44 Valley West Way, Manchester, NH 03102
MLS# 5056285Listed by: REALTY ONE GROUP NEXT LEVEL - Open Sat, 11am to 12:30pmNew
 $500,000Active4 beds 2 baths1,428 sq. ft.
$500,000Active4 beds 2 baths1,428 sq. ft.37 Michael Street, Manchester, NH 03104
MLS# 5056242Listed by: KW COASTAL AND LAKES & MOUNTAINS REALTY/ROCHESTER
