265 Edward J Roy Drive #108, Manchester, NH 03104
Local realty services provided by:Better Homes and Gardens Real Estate The Masiello Group
265 Edward J Roy Drive #108,Manchester, NH 03104
$350,000
- 2 Beds
- 2 Baths
- 1,081 sq. ft.
- Condominium
- Pending
Listed by: beth decato
Office: keller williams realty-metropolitan
MLS#:5061848
Source:PrimeMLS
Price summary
- Price:$350,000
- Price per sq. ft.:$323.77
- Monthly HOA dues:$350
About this home
Welcome to Stone Terrace Condominiums in Manchester, New Hampshire! This spacious two-bedroom, two-bathroom condo offers a desirable layout with both bedrooms featuring en-suite bathrooms, providing comfort and privacy with over 1000 sq ft of living space. The home boasts an open-concept eat-in kitchen and living room, creating a welcoming space for daily living and entertaining. While updated with some improvements, the interior is ready for your personal touch and in need of fresh paint and carpet. Enjoy the convenience of in-unit laundry, a private patio, and easy access via elevator with under-garage parking with storage cage. This well-managed association takes a healthy, conservative approach, with a $350/month condo fee that includes heat and hot water. Amenities include an underground deeded garage space with storage cage, abundant outdoor parking, and a beautiful in-ground pool with clubhouse/event room that may be used for personal use with advance notice and sign up, library space with separate men’s and women’s changing room/restrooms off the inground pool and terrace. Stone Terrace is ideally located just off Route 93, offering quick access to shopping, dining, and commuting routes. No dogs allowed. This is the perfect opportunity for anyone looking for low-maintenance living in a secure, well-cared-for community.
Contact an agent
Home facts
- Year built:2001
- Listing ID #:5061848
- Added:54 day(s) ago
- Updated:November 11, 2025 at 08:32 AM
Rooms and interior
- Bedrooms:2
- Total bathrooms:2
- Full bathrooms:1
- Living area:1,081 sq. ft.
Heating and cooling
- Cooling:Wall AC
- Heating:Hot Water, Oil
Structure and exterior
- Roof:Asphalt Shingle
- Year built:2001
- Building area:1,081 sq. ft.
Schools
- High school:Manchester Central High Sch
- Middle school:Hillside Middle School
- Elementary school:Weston Elementary School
Utilities
- Sewer:Public Available
Finances and disclosures
- Price:$350,000
- Price per sq. ft.:$323.77
- Tax amount:$4,548 (2024)
New listings near 265 Edward J Roy Drive #108
- New
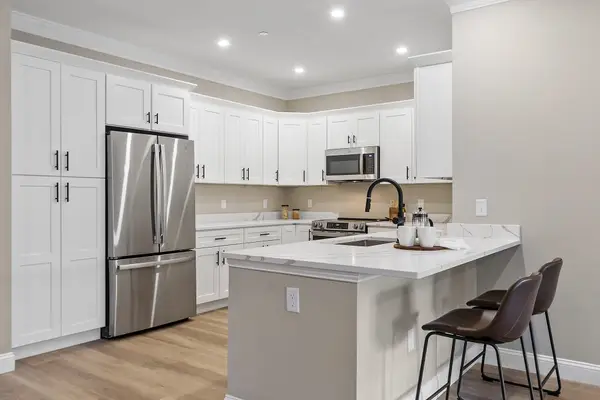 $439,900Active2 beds 2 baths1,068 sq. ft.
$439,900Active2 beds 2 baths1,068 sq. ft.10100 S Willow Street #204, Manchester, NH 03103
MLS# 5069164Listed by: REAL BROKER NH, LLC - New
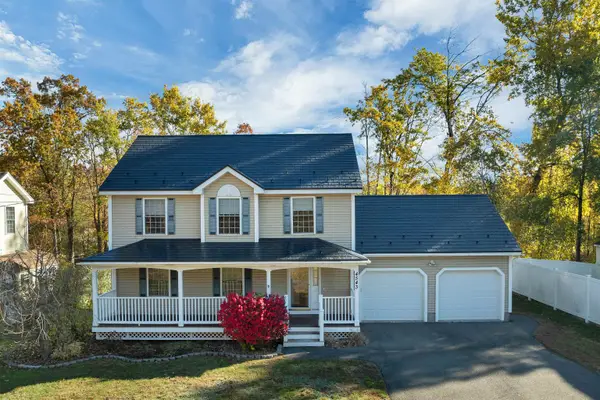 $575,000Active3 beds 3 baths1,600 sq. ft.
$575,000Active3 beds 3 baths1,600 sq. ft.4543 Brown Avenue, Manchester, NH 03103-7052
MLS# 5069124Listed by: KW COASTAL AND LAKES & MOUNTAINS REALTY - Open Tue, 4 to 5pmNew
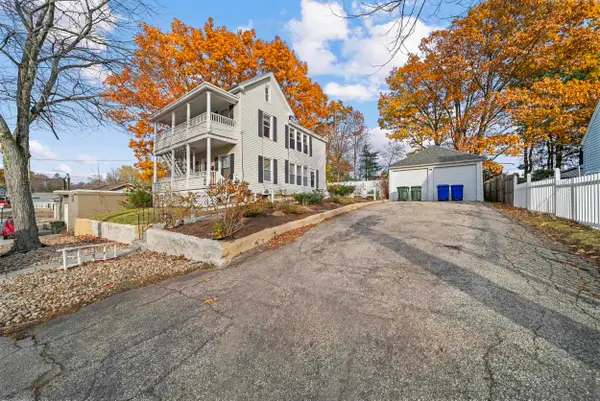 $539,900Active4 beds 2 baths1,584 sq. ft.
$539,900Active4 beds 2 baths1,584 sq. ft.203 Portsmouth Avenue, Manchester, NH 03109
MLS# 5069034Listed by: EXP REALTY - New
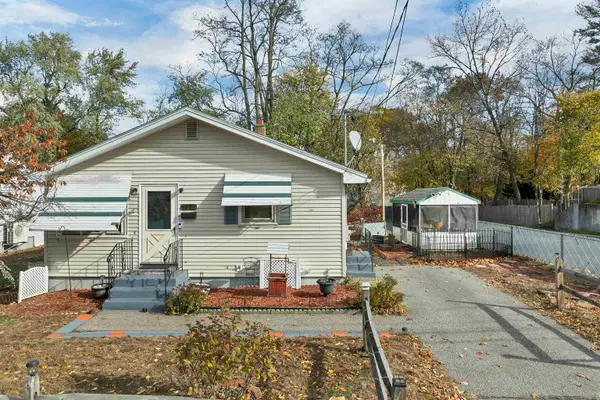 $410,000Active3 beds 2 baths1,820 sq. ft.
$410,000Active3 beds 2 baths1,820 sq. ft.700 South Beech Street, Manchester, NH 03103
MLS# 5069011Listed by: BHHS VERANI BEDFORD - New
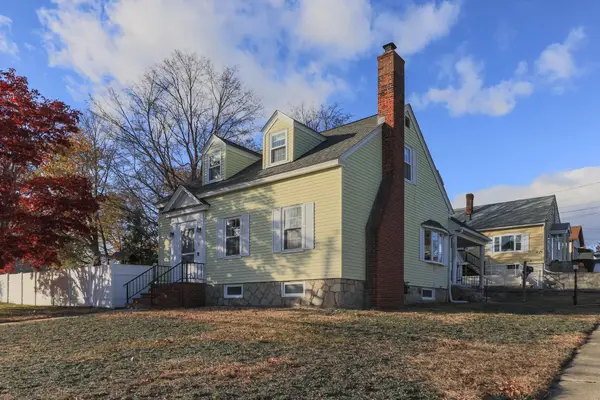 Listed by BHGRE$450,000Active3 beds 2 baths2,240 sq. ft.
Listed by BHGRE$450,000Active3 beds 2 baths2,240 sq. ft.509 Kelley Street, Manchester, NH 03102
MLS# 5068989Listed by: BHGRE MASIELLO BEDFORD 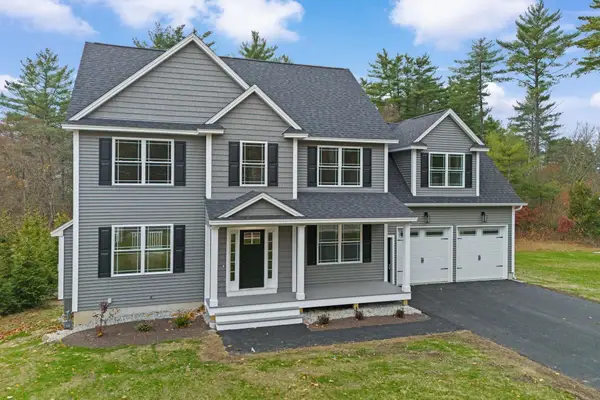 $784,900Pending4 beds 3 baths2,562 sq. ft.
$784,900Pending4 beds 3 baths2,562 sq. ft.593 Cohas Avenue, Manchester, NH 03109
MLS# 5068900Listed by: RE/MAX SYNERGY- New
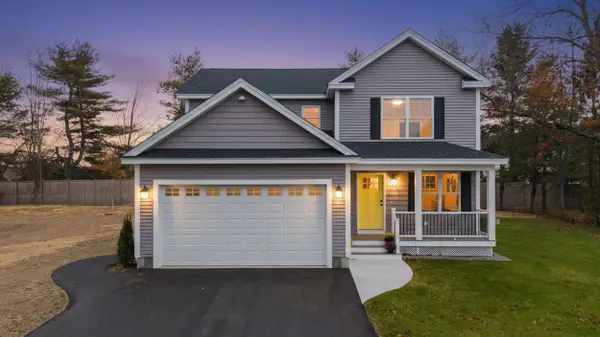 $699,000Active3 beds 3 baths1,860 sq. ft.
$699,000Active3 beds 3 baths1,860 sq. ft.60 Geneva Street, Manchester, NH 03102
MLS# 5068818Listed by: EXP REALTY - New
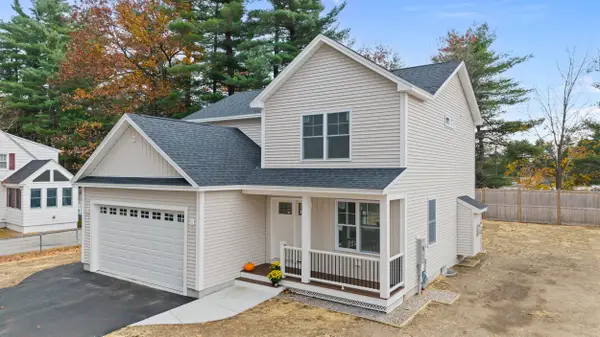 $725,000Active3 beds 3 baths1,860 sq. ft.
$725,000Active3 beds 3 baths1,860 sq. ft.46 Geneva Street, Manchester, NH 03102
MLS# 5068819Listed by: EXP REALTY - New
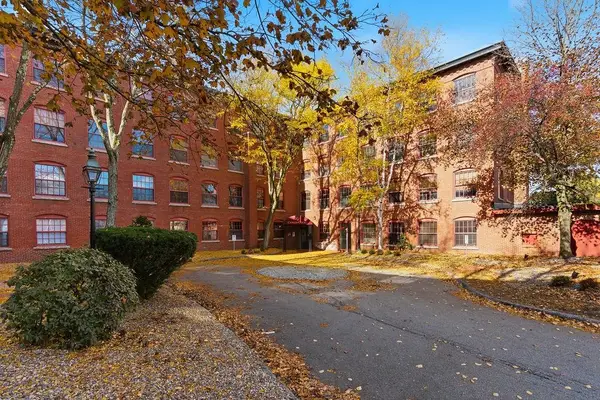 $225,000Active1 beds 1 baths469 sq. ft.
$225,000Active1 beds 1 baths469 sq. ft.335 Cypress Street #2P, Manchester, NH 03103
MLS# 5068746Listed by: PROFOUND NEW ENGLAND REAL ESTATE - New
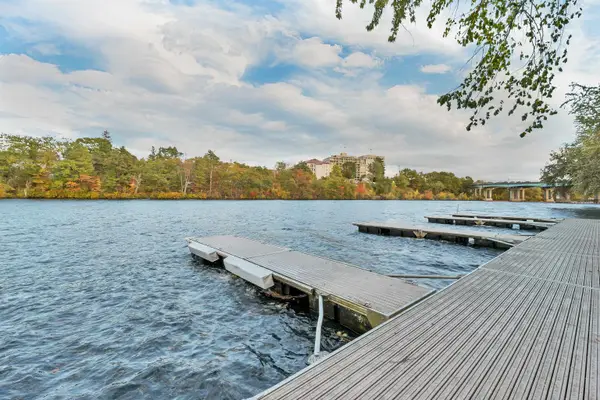 $699,000Active2 beds 3 baths1,734 sq. ft.
$699,000Active2 beds 3 baths1,734 sq. ft.17 River Front Drive #3, Manchester, NH 03102
MLS# 5068731Listed by: KELLER WILLIAMS REALTY-METROPOLITAN
