32 Geneva Street, Manchester, NH 03102
Local realty services provided by:Better Homes and Gardens Real Estate The Masiello Group
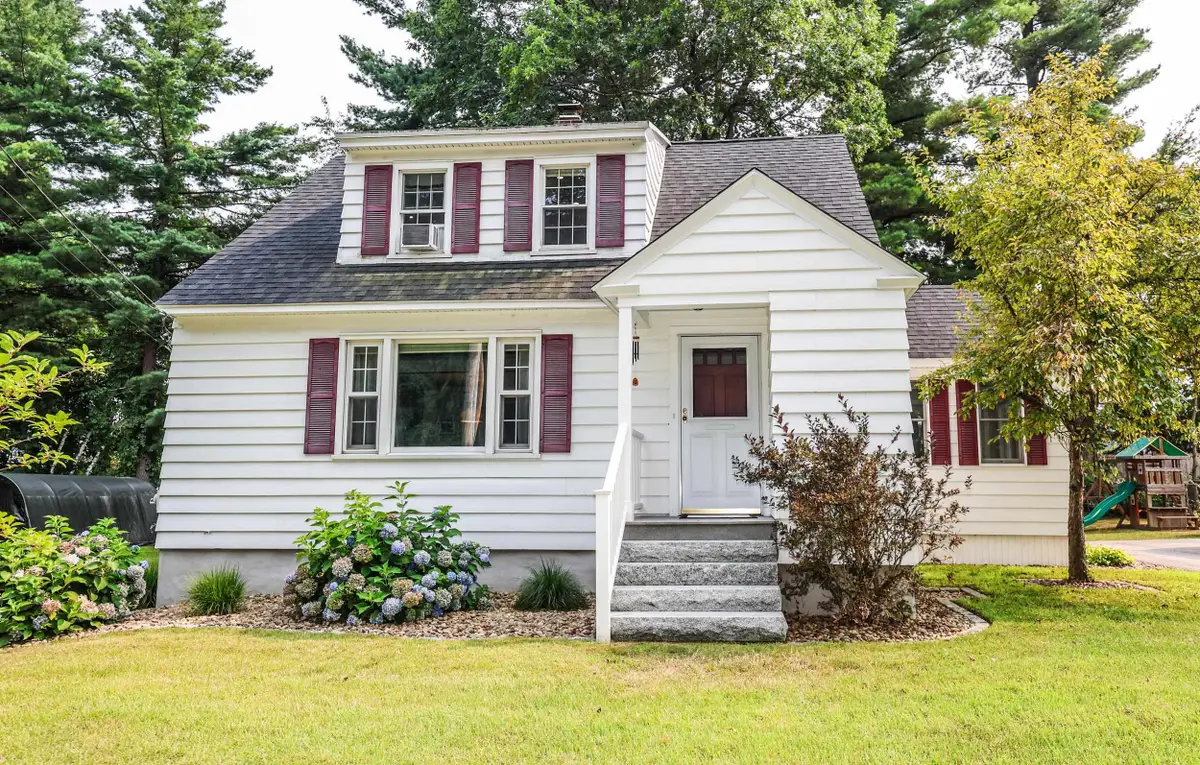
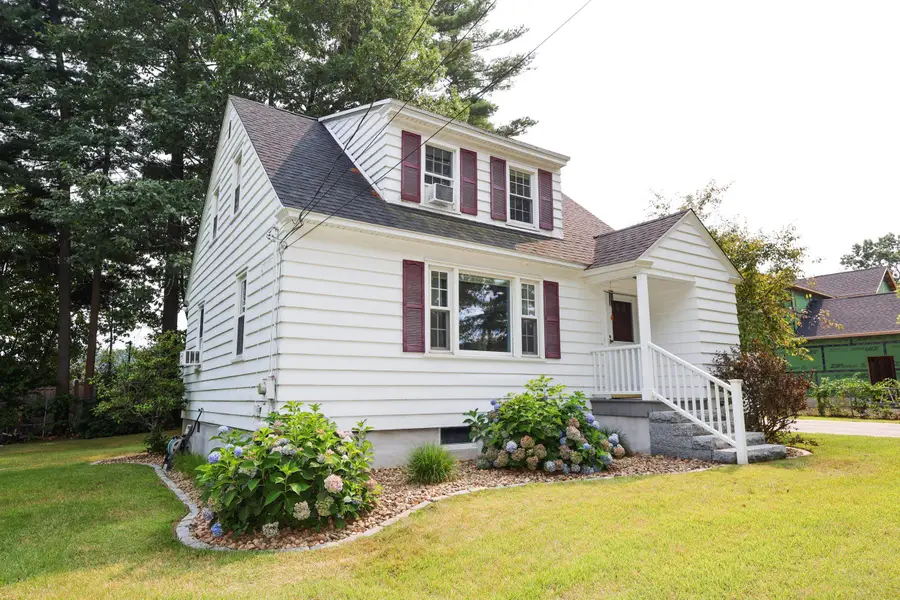

32 Geneva Street,Manchester, NH 03102
$460,000
- 2 Beds
- 1 Baths
- 1,434 sq. ft.
- Single family
- Pending
Listed by:beth decato
Office:keller williams realty-metropolitan
MLS#:5055032
Source:PrimeMLS
Price summary
- Price:$460,000
- Price per sq. ft.:$320.78
About this home
Completely Updated Gem on Manchester/Bedford Line. This meticulously maintained 2-bedroom, 1-bathroom home offers modern living with unbeatable convenience near everything on the Bedford, NH line. The dreamy mudroom offers abundant storage and a welcoming entry...coming in at 9.5 ft ceilings on first floor, Recessed lighting throughout and a BRAND-NEW custom GOURMET kitchen and Coffee bar. This kitchen is loaded with all the extras...to include a Rohl Kitchen faucet and Blanco Farmhouse sink with metal grate. Soft close, top knob pulls, custom solid wood cabinetry with built in organizers and double drawers in the island for storage. High-end finishes perfect for cooking and entertaining. Host gatherings in the dining room with seating for 8-10, and relax in the expansive side-to-side living room filled with natural light. The stunning new bathroom boasts custom features, quartz counters, marble hex tile for flooring and a subway-tile shower, adding spa-like luxury. 2 generous size bedrooms, this home features all gleaming hardwood flooring throughout. Set on a DOUBLE LOT at the end of a dead-end street, this property offers a safe and private space for outdoor activities. Enjoy the large open basement for hobbies or future expansion, plus a shed ..excellent for storing gardening tools. This home truly checks all the boxes — don’t miss out on this rare opportunity! PRICED TO SELL!
Contact an agent
Home facts
- Year built:1950
- Listing Id #:5055032
- Added:9 day(s) ago
- Updated:August 12, 2025 at 03:15 PM
Rooms and interior
- Bedrooms:2
- Total bathrooms:1
- Full bathrooms:1
- Living area:1,434 sq. ft.
Heating and cooling
- Heating:Oil
Structure and exterior
- Roof:Asphalt Shingle
- Year built:1950
- Building area:1,434 sq. ft.
- Lot area:0.29 Acres
Schools
- High school:Manchester West High School
- Middle school:Parkside Middle School
- Elementary school:Parker-Varney Elementary Sch
Utilities
- Sewer:Public Available
Finances and disclosures
- Price:$460,000
- Price per sq. ft.:$320.78
- Tax amount:$5,300 (2023)
New listings near 32 Geneva Street
- Open Sat, 10am to 12pmNew
 $645,000Active-- beds -- baths4,382 sq. ft.
$645,000Active-- beds -- baths4,382 sq. ft.198 Alsace Street, Manchester, NH 03102
MLS# 5056549Listed by: REALTY ONE GROUP NEXT LEVEL - Open Sat, 10am to 12pmNew
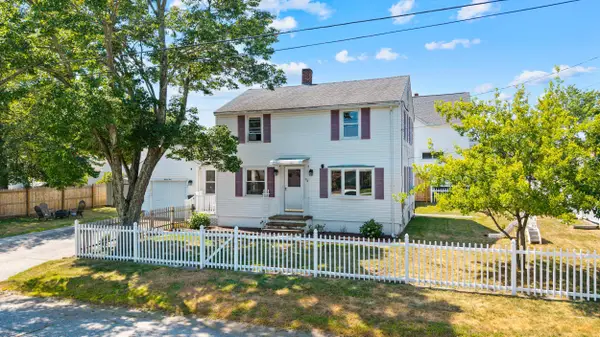 $399,900Active2 beds 2 baths1,625 sq. ft.
$399,900Active2 beds 2 baths1,625 sq. ft.94 Cypress Street, Manchester, NH 03103
MLS# 5056514Listed by: KELLER WILLIAMS GATEWAY REALTY - Open Fri, 4 to 5pmNew
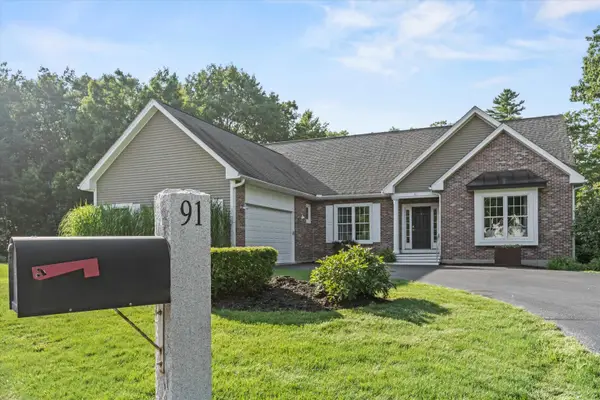 $829,000Active4 beds 4 baths3,932 sq. ft.
$829,000Active4 beds 4 baths3,932 sq. ft.91 White Pine Lane, Manchester, NH 03102
MLS# 5056521Listed by: KELLER WILLIAMS REALTY-METROPOLITAN - New
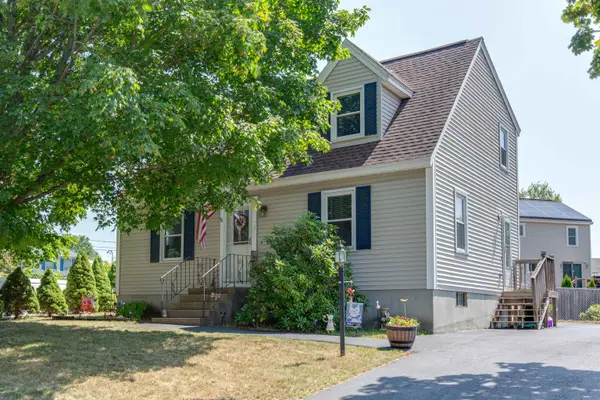 $475,000Active3 beds 2 baths1,344 sq. ft.
$475,000Active3 beds 2 baths1,344 sq. ft.177 Megan Drive, Manchester, NH 03109
MLS# 5056439Listed by: BHHS VERANI BEDFORD - Open Sat, 10am to 12pmNew
 $389,900Active2 beds 1 baths1,200 sq. ft.
$389,900Active2 beds 1 baths1,200 sq. ft.155 Wilkins Street, Manchester, NH 03102
MLS# 5056424Listed by: MILL CITY REALTY - Open Sat, 10:30am to 12pmNew
 $485,000Active4 beds 2 baths2,099 sq. ft.
$485,000Active4 beds 2 baths2,099 sq. ft.68 Kearsarge Street, Manchester, NH 03102
MLS# 5056346Listed by: KARA AND CO - REAL BROKER NH,LLC - Open Sat, 12 to 2pmNew
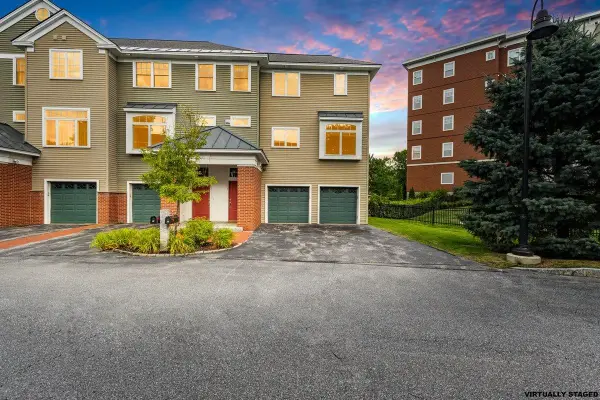 $599,000Active2 beds 3 baths2,613 sq. ft.
$599,000Active2 beds 3 baths2,613 sq. ft.75 Riverwalk Way #2D, Manchester, NH 03101
MLS# 5056359Listed by: RE/MAX SYNERGY - Open Fri, 4 to 6pmNew
 $549,900Active3 beds 3 baths1,922 sq. ft.
$549,900Active3 beds 3 baths1,922 sq. ft.65 Lindstrom Lane, Manchester, NH 03104
MLS# 5056297Listed by: COLDWELL BANKER REALTY - PORTSMOUTH - New
 $299,900Active2 beds 2 baths1,512 sq. ft.
$299,900Active2 beds 2 baths1,512 sq. ft.44 Valley West Way, Manchester, NH 03102
MLS# 5056285Listed by: REALTY ONE GROUP NEXT LEVEL - Open Sat, 11am to 12:30pmNew
 $500,000Active4 beds 2 baths1,428 sq. ft.
$500,000Active4 beds 2 baths1,428 sq. ft.37 Michael Street, Manchester, NH 03104
MLS# 5056242Listed by: KW COASTAL AND LAKES & MOUNTAINS REALTY/ROCHESTER
