39 Derryfield Court, Manchester, NH 03104
Local realty services provided by:Better Homes and Gardens Real Estate The Milestone Team
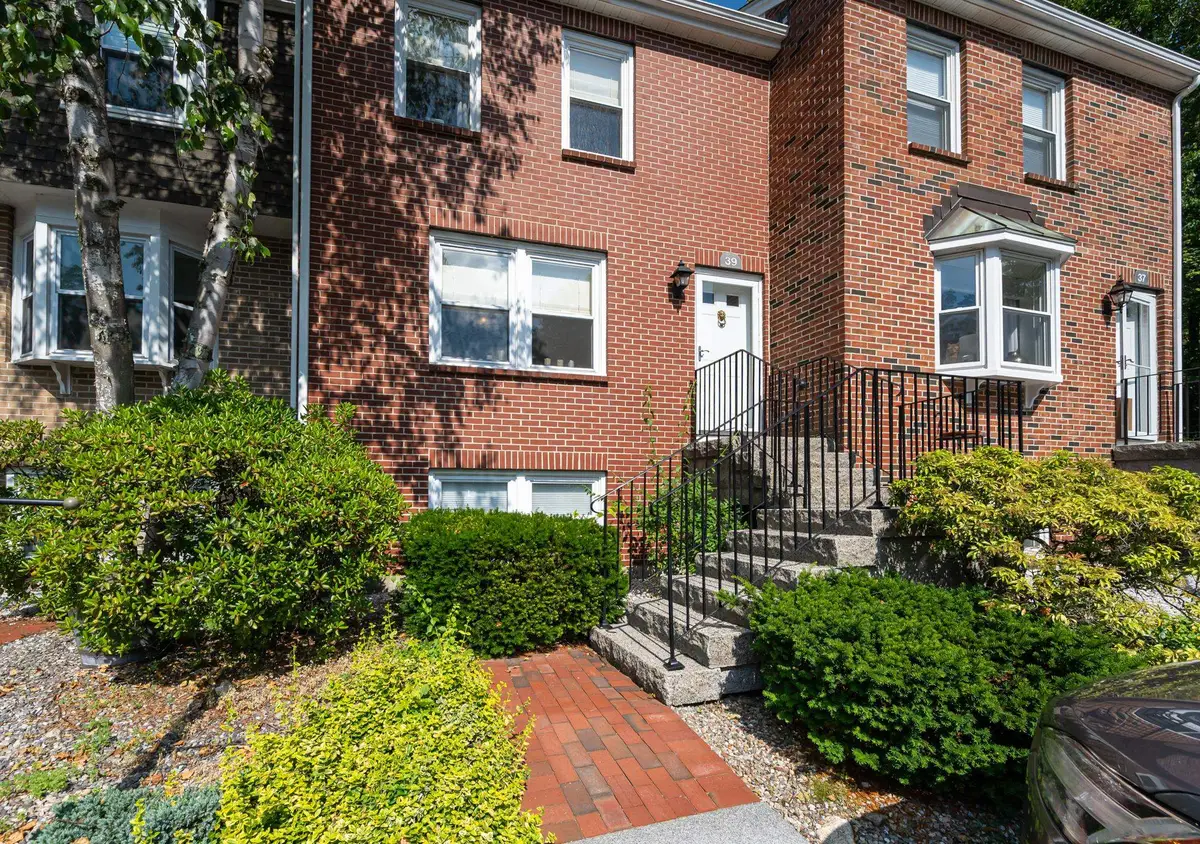
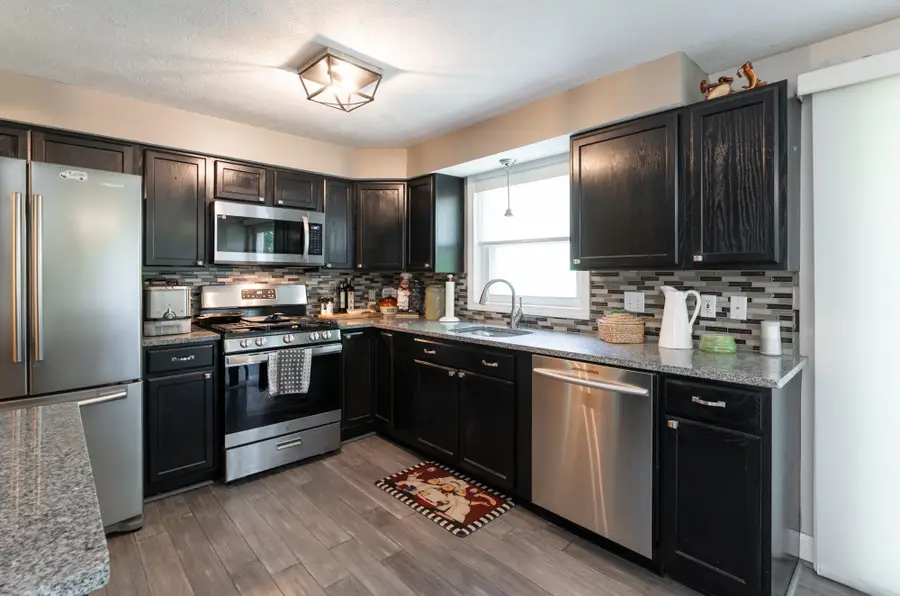
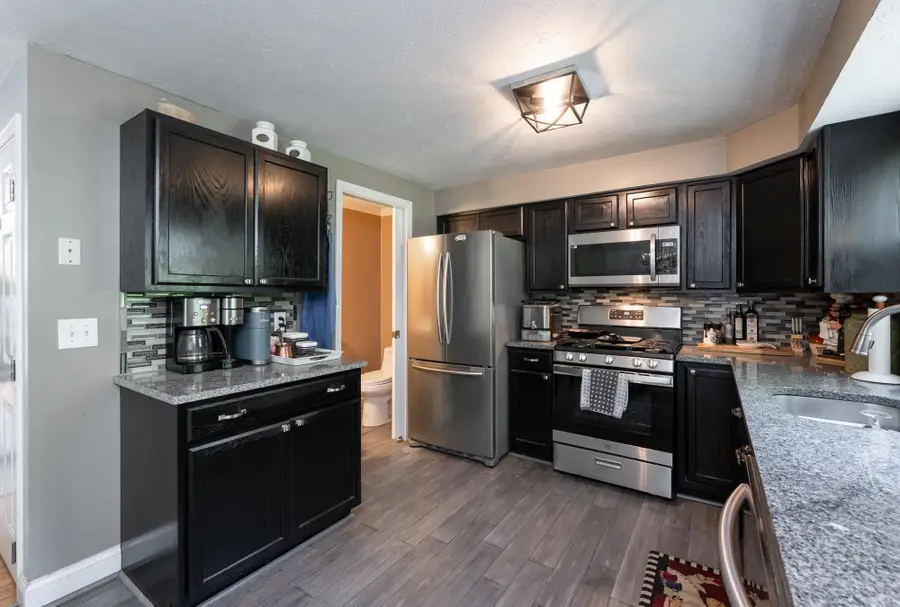
39 Derryfield Court,Manchester, NH 03104
$349,000
- 2 Beds
- 2 Baths
- 1,674 sq. ft.
- Condominium
- Pending
Listed by:kevin howlandCell: 603-540-8933
Office:bhhs verani bedford
MLS#:5048797
Source:PrimeMLS
Price summary
- Price:$349,000
- Price per sq. ft.:$208.48
- Monthly HOA dues:$450
About this home
Welcome to Derryfield Green—North Manchester’s Hidden Gem. This meticulously maintained two-bedroom, 1 full & 1 half bath townhouse offers an exceptional combination of style, comfort, & convenience. With three full levels of thoughtfully designed living space, this home is perfect for those who appreciate modern upgrades, inviting warmth, & a connection to nature-all within minutes of the city’s vibrant offerings. The entire home boasts gleaming bamboo & hardwood flooring that enhances the airy, open feel. The kitchen and dining area are both stylish and practical, featuring sleek granite countertops, stainless steel appliances, and ample cabinetry that make both weekday meals and weekend entertaining a breeze. A newer glass slider off the dining area leads out to your own private patio, complete w/ lush garden space & tranquil views of the wooded common area—a perfect spot for morning coffee or evening relaxation. The lower level is a standout feature, offering a large, versatile family room that can double as a cozy media lounge, playroom, or creative studio. Anchored by a charming brick hearth & efficient natural gas stove, this space exudes warmth and character. With full size windows that let in generous natural light, the room invites you to kick off your shoes & make yourself at home. Washer and Dryer included! Central air conditioning & economical natural gas heat. Easy access to Rt.93 exit 8. Move in ready!! ..come see!
Contact an agent
Home facts
- Year built:1982
- Listing Id #:5048797
- Added:48 day(s) ago
- Updated:August 12, 2025 at 07:18 AM
Rooms and interior
- Bedrooms:2
- Total bathrooms:2
- Full bathrooms:1
- Living area:1,674 sq. ft.
Heating and cooling
- Cooling:Central AC
- Heating:Forced Air
Structure and exterior
- Year built:1982
- Building area:1,674 sq. ft.
Schools
- High school:Manchester Central High Sch
- Middle school:Hillside Middle School
- Elementary school:McDonough School
Utilities
- Sewer:Public Available
Finances and disclosures
- Price:$349,000
- Price per sq. ft.:$208.48
- Tax amount:$4,389 (2024)
New listings near 39 Derryfield Court
- Open Sat, 10am to 12pmNew
 $645,000Active-- beds -- baths4,382 sq. ft.
$645,000Active-- beds -- baths4,382 sq. ft.198 Alsace Street, Manchester, NH 03102
MLS# 5056549Listed by: REALTY ONE GROUP NEXT LEVEL - Open Sat, 10am to 12pmNew
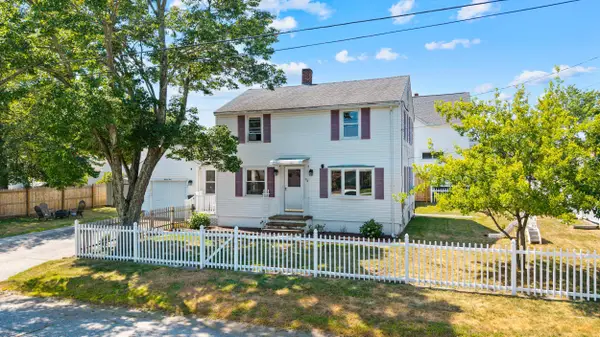 $399,900Active2 beds 2 baths1,625 sq. ft.
$399,900Active2 beds 2 baths1,625 sq. ft.94 Cypress Street, Manchester, NH 03103
MLS# 5056514Listed by: KELLER WILLIAMS GATEWAY REALTY - Open Fri, 4 to 5pmNew
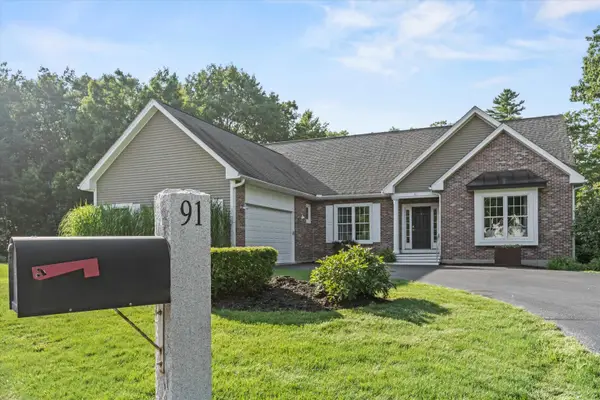 $829,000Active4 beds 4 baths3,932 sq. ft.
$829,000Active4 beds 4 baths3,932 sq. ft.91 White Pine Lane, Manchester, NH 03102
MLS# 5056521Listed by: KELLER WILLIAMS REALTY-METROPOLITAN - New
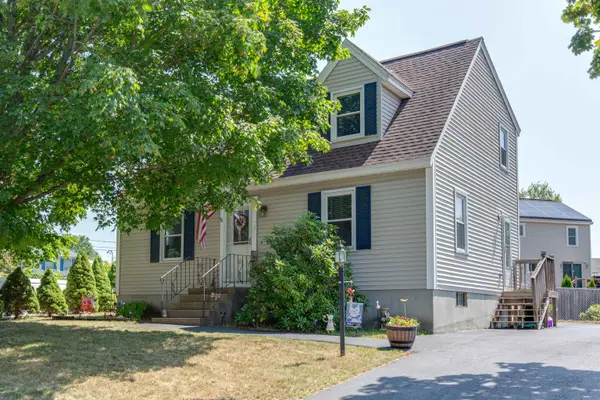 $475,000Active3 beds 2 baths1,344 sq. ft.
$475,000Active3 beds 2 baths1,344 sq. ft.177 Megan Drive, Manchester, NH 03109
MLS# 5056439Listed by: BHHS VERANI BEDFORD - Open Sat, 10am to 12pmNew
 $389,900Active2 beds 1 baths1,200 sq. ft.
$389,900Active2 beds 1 baths1,200 sq. ft.155 Wilkins Street, Manchester, NH 03102
MLS# 5056424Listed by: MILL CITY REALTY - Open Sat, 10:30am to 12pmNew
 $485,000Active4 beds 2 baths2,099 sq. ft.
$485,000Active4 beds 2 baths2,099 sq. ft.68 Kearsarge Street, Manchester, NH 03102
MLS# 5056346Listed by: KARA AND CO - REAL BROKER NH,LLC - Open Sat, 12 to 2pmNew
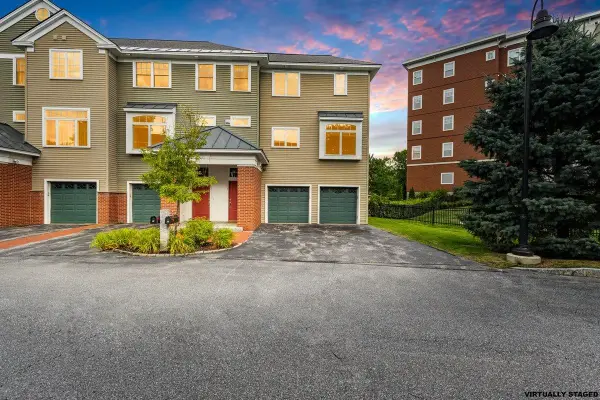 $599,000Active2 beds 3 baths2,613 sq. ft.
$599,000Active2 beds 3 baths2,613 sq. ft.75 Riverwalk Way #2D, Manchester, NH 03101
MLS# 5056359Listed by: RE/MAX SYNERGY - Open Fri, 4 to 6pmNew
 $549,900Active3 beds 3 baths1,922 sq. ft.
$549,900Active3 beds 3 baths1,922 sq. ft.65 Lindstrom Lane, Manchester, NH 03104
MLS# 5056297Listed by: COLDWELL BANKER REALTY - PORTSMOUTH - New
 $299,900Active2 beds 2 baths1,512 sq. ft.
$299,900Active2 beds 2 baths1,512 sq. ft.44 Valley West Way, Manchester, NH 03102
MLS# 5056285Listed by: REALTY ONE GROUP NEXT LEVEL - Open Sat, 11am to 12:30pmNew
 $500,000Active4 beds 2 baths1,428 sq. ft.
$500,000Active4 beds 2 baths1,428 sq. ft.37 Michael Street, Manchester, NH 03104
MLS# 5056242Listed by: KW COASTAL AND LAKES & MOUNTAINS REALTY/ROCHESTER
