41 Chase Avenue, Manchester, NH 03103
Local realty services provided by:Better Homes and Gardens Real Estate The Masiello Group
41 Chase Avenue,Manchester, NH 03103
$350,000
- 3 Beds
- 1 Baths
- 1,372 sq. ft.
- Single family
- Active
Listed by:barbara larhette
Office:keller williams realty-metropolitan
MLS#:5057823
Source:PrimeMLS
Price summary
- Price:$350,000
- Price per sq. ft.:$176.32
About this home
Offer Deadline has been set for Monday 9/8 @ 6pm. 3-Bedroom Home with Fenced Backyard Oasis – Manchester, NH – $350,000 Lots of updates being done. Scrapping, painting, Shed repair, removed carpets, refinished floors. Work will continue until complete. Tucked away in a quiet, established Manchester neighborhood, this 3-bedroom, 1-bath home offers both privacy and potential. A fully fenced, level, backyard creates your own secluded retreat, complete with mature fruit trees (peach, apple), sunny lawn space, and plenty of room for gardens or outdoor entertaining. Relax in the screened in porch overlooking the large yard while the kids play or have family game night outside in the warmer months. Inside, you’ll find a functional layout with good natural light, with the character of tin ceilings, hardwood floors and wains coating, a full basement for storage, and off-street parking. Conveniently located near both major hospitals, commuter routes, shopping, and dining, this home combines peace and privacy with city accessibility. Built in 1900, this home has been a great family home but they have outgrown it. This home needs a lil TLC and is priced to sell in Manchester! Offer Deadline has been set for Monday 9/8 @ 6pm. https://andrewspielerphotography.hd.pics/41-Chase-Ave/idx
Contact an agent
Home facts
- Year built:1900
- Listing ID #:5057823
- Added:49 day(s) ago
- Updated:October 10, 2025 at 04:09 PM
Rooms and interior
- Bedrooms:3
- Total bathrooms:1
- Full bathrooms:1
- Living area:1,372 sq. ft.
Heating and cooling
- Heating:Forced Air
Structure and exterior
- Roof:Asphalt Shingle
- Year built:1900
- Building area:1,372 sq. ft.
- Lot area:0.23 Acres
Schools
- High school:Central High School
- Middle school:Hillside Middle School
- Elementary school:Beech Street School
Utilities
- Sewer:Public Available
Finances and disclosures
- Price:$350,000
- Price per sq. ft.:$176.32
New listings near 41 Chase Avenue
- Open Sat, 10am to 2pmNew
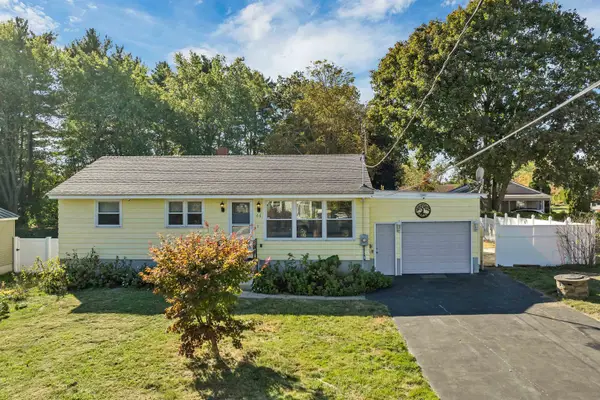 $400,000Active3 beds 1 baths960 sq. ft.
$400,000Active3 beds 1 baths960 sq. ft.66 Broadway Avenue, Manchester, NH 03104
MLS# 5065251Listed by: BHHS VERANI CONCORD - New
 $375,000Active3 beds 1 baths1,136 sq. ft.
$375,000Active3 beds 1 baths1,136 sq. ft.328 S Mammoth Road, Manchester, NH 03109
MLS# 5065229Listed by: KW COASTAL AND LAKES & MOUNTAINS REALTY - Open Sat, 11am to 1pmNew
 $485,000Active3 beds 2 baths1,828 sq. ft.
$485,000Active3 beds 2 baths1,828 sq. ft.118 Walnut Street, Manchester, NH 03104
MLS# 5065222Listed by: COLDWELL BANKER CLASSIC REALTY - Open Sat, 10am to 12pmNew
 $425,000Active3 beds 2 baths1,573 sq. ft.
$425,000Active3 beds 2 baths1,573 sq. ft.201 Jewett Street, Manchester, NH 03103
MLS# 5065205Listed by: BHHS VERANI REALTY METHUEN - New
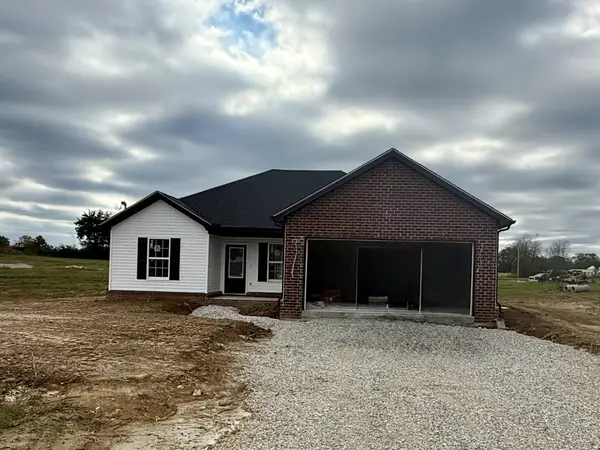 $314,900Active3 beds 2 baths1,331 sq. ft.
$314,900Active3 beds 2 baths1,331 sq. ft.98 Hilltop St, Manchester, TN 37355
MLS# 3013976Listed by: STEVE JERNIGAN REALTY - Open Sat, 10:30am to 12pmNew
 $650,000Active4 beds 3 baths3,152 sq. ft.
$650,000Active4 beds 3 baths3,152 sq. ft.361 Laydon Street, Manchester, NH 03109
MLS# 5065091Listed by: EXP REALTY - Open Sat, 11am to 1pmNew
 $369,900Active1 beds 2 baths1,150 sq. ft.
$369,900Active1 beds 2 baths1,150 sq. ft.300 River Road #407, Manchester, NH 03104
MLS# 5065007Listed by: KANTERES REAL ESTATE, INC. - New
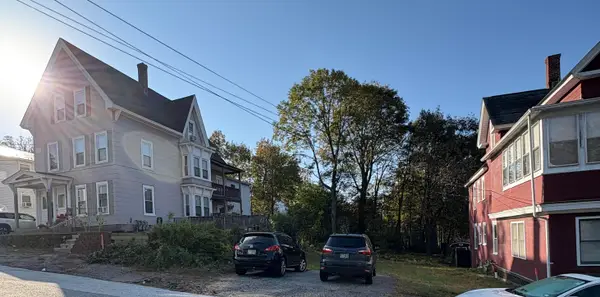 $150,000Active0.14 Acres
$150,000Active0.14 Acres383 Concord St HCRD plan 42577, Manchester, NH 03104
MLS# 5064991Listed by: MOE MARKETING REALTY GROUP - Open Sat, 11:30am to 1:30pmNew
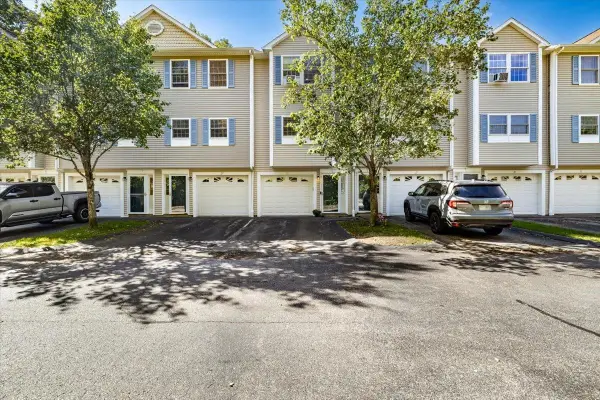 $375,000Active2 beds 2 baths1,024 sq. ft.
$375,000Active2 beds 2 baths1,024 sq. ft.1029 S Mammoth Road #28, Manchester, NH 03109
MLS# 5064974Listed by: KELLER WILLIAMS REALTY METRO-CONCORD - Open Sat, 10 to 11:30amNew
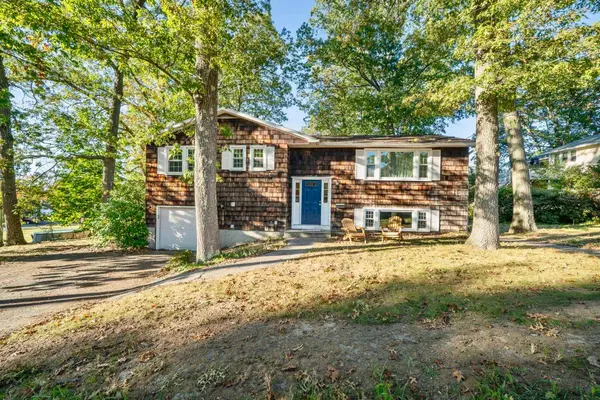 $540,000Active4 beds 3 baths1,980 sq. ft.
$540,000Active4 beds 3 baths1,980 sq. ft.370 Sagamore Street, Manchester, NH 03104
MLS# 5064976Listed by: KELLER WILLIAMS REALTY-METROPOLITAN
