412 Amherst Street, Manchester, NH 03104
Local realty services provided by:Better Homes and Gardens Real Estate The Masiello Group
412 Amherst Street,Manchester, NH 03104
$454,900
- 4 Beds
- - Baths
- 2,171 sq. ft.
- Multi-family
- Active
Listed by: sonia bramhall
Office: lamacchia realty, inc.
MLS#:5069307
Source:PrimeMLS
Price summary
- Price:$454,900
- Price per sq. ft.:$117
About this home
Endless Charm Meets Smart Investment! This spacious corner-lot property features two well-maintained 2-bedroom units filled with character, including custom crown molding, elegant fireplaces, arched entryways, and hardwood floors throughout. The first-floor unit offers natural gas steam heat, while the second floor has electric heat and separate electric utilities for added convenience. The full basement provides storage and shared laundry facilities. Enjoy outdoor space with a fenced yard, a 10x12 shed, and a rare find for the city — this property offers FOUR off-street parking spots! Ideally located in the desirable Hanover Hill neighborhood, close to shopping, dining, and amenities. Updated COC 2025. First-floor unit can be shown anytime—schedule through ShowingTime. Both units will be rented out as of 12/1—investors take notice! This is a great opportunity to add to your portfolio or to start with your first multifamily without the hassle of finding qualified tenants. One unit is currently leased, and the other will be rented prior to closing, ensuring full occupancy for a seamless investment experience.
Contact an agent
Home facts
- Year built:1901
- Listing ID #:5069307
- Added:33 day(s) ago
- Updated:December 17, 2025 at 01:35 PM
Rooms and interior
- Bedrooms:4
- Living area:2,171 sq. ft.
Heating and cooling
- Heating:Electric, Steam
Structure and exterior
- Roof:Membrane, Slate
- Year built:1901
- Building area:2,171 sq. ft.
- Lot area:0.13 Acres
Schools
- High school:Central High School
- Middle school:Hillside Middle School
- Elementary school:McDonough School
Utilities
- Sewer:Public Available
Finances and disclosures
- Price:$454,900
- Price per sq. ft.:$117
- Tax amount:$6,759 (2024)
New listings near 412 Amherst Street
- Open Sat, 12 to 2pmNew
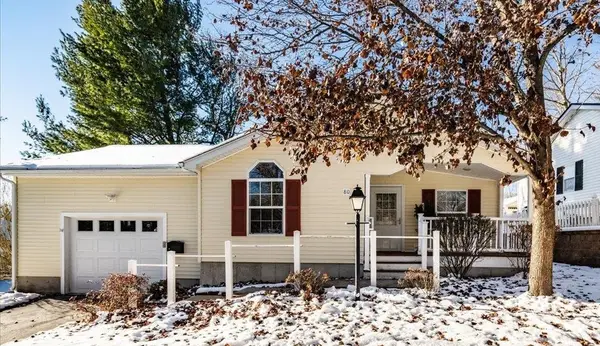 $349,900Active2 beds 2 baths1,170 sq. ft.
$349,900Active2 beds 2 baths1,170 sq. ft.80 Ledgewood Way, Manchester, NH 03104
MLS# 5072191Listed by: EXP REALTY - Open Sat, 10am to 12pmNew
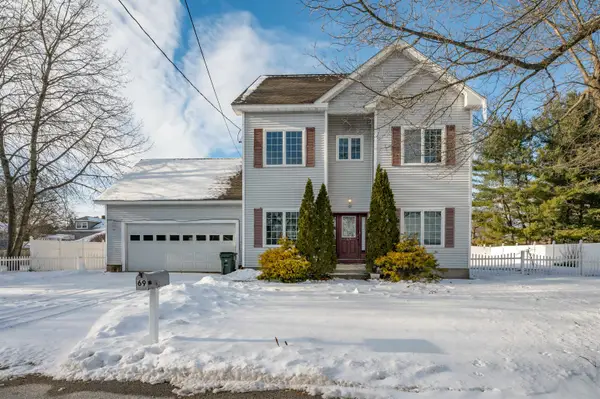 $549,999Active4 beds 3 baths1,878 sq. ft.
$549,999Active4 beds 3 baths1,878 sq. ft.69 Patterson Street, Manchester, NH 03102
MLS# 5072200Listed by: RE/MAX SYNERGY - New
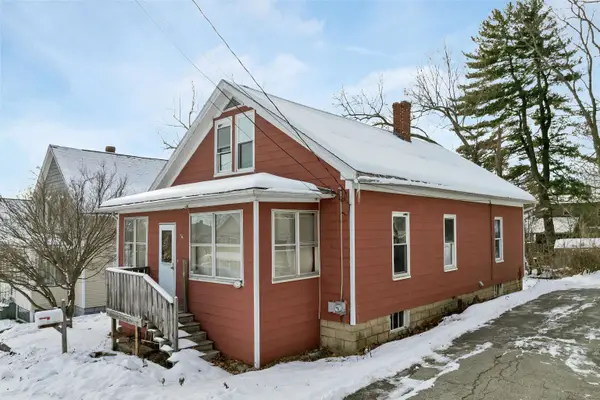 $325,000Active4 beds 1 baths1,482 sq. ft.
$325,000Active4 beds 1 baths1,482 sq. ft.226 Lafayette Street, Manchester, NH 03102
MLS# 5072180Listed by: KW COASTAL AND LAKES & MOUNTAINS REALTY - Open Sat, 10:30am to 12pmNew
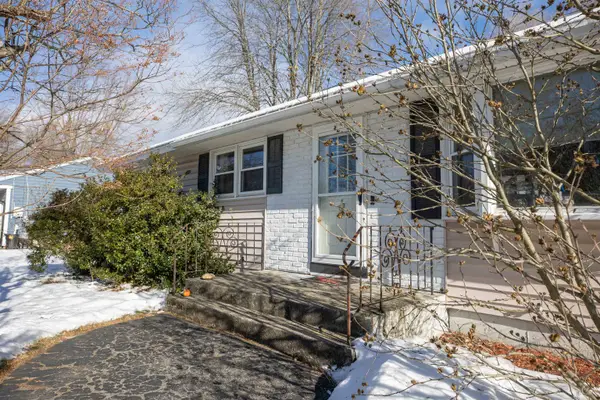 $410,000Active3 beds 1 baths1,008 sq. ft.
$410,000Active3 beds 1 baths1,008 sq. ft.75 Huntington Avenue, Manchester, NH 03109
MLS# 5072117Listed by: COLDWELL BANKER - PEGGY CARTER TEAM 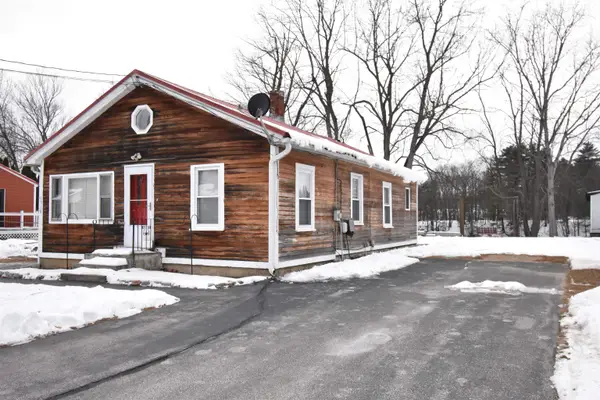 $339,000Pending2 beds 1 baths1,136 sq. ft.
$339,000Pending2 beds 1 baths1,136 sq. ft.518 Riverdale Avenue, Manchester, NH 03103
MLS# 5072012Listed by: COLDWELL BANKER REALTY NASHUA- New
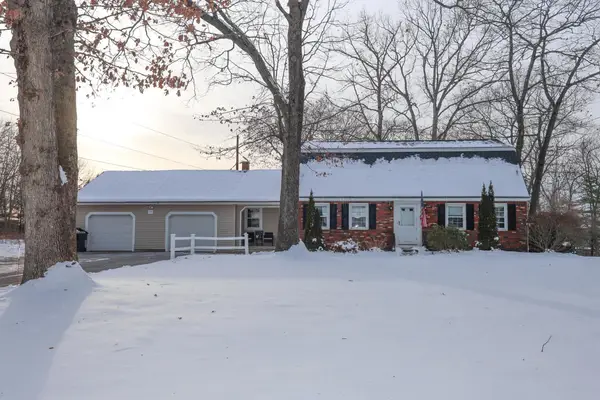 $625,000Active5 beds 2 baths2,215 sq. ft.
$625,000Active5 beds 2 baths2,215 sq. ft.135 Pepperidge Drive, Manchester, NH 03103
MLS# 5071975Listed by: COLDWELL BANKER REALTY - PORTSMOUTH, NH - New
 $189,900Active1 beds 1 baths718 sq. ft.
$189,900Active1 beds 1 baths718 sq. ft.12 English Village Road #201, Manchester, NH 03102
MLS# 5071942Listed by: CENTURY 21 DUMONT AND ASSOC. - New
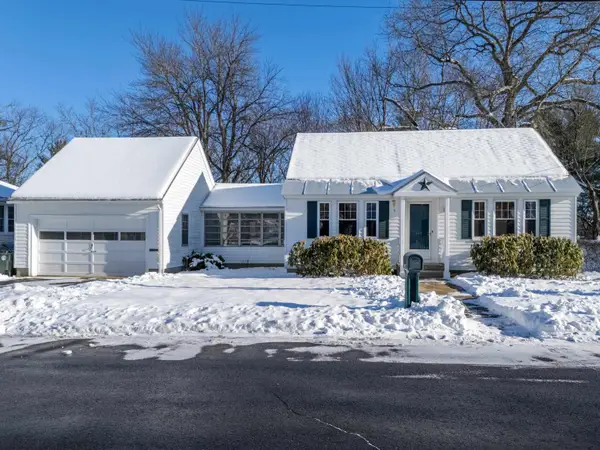 $399,900Active3 beds 1 baths1,152 sq. ft.
$399,900Active3 beds 1 baths1,152 sq. ft.259 Saint Marie Street, Manchester, NH 03102
MLS# 5071892Listed by: BHHS VERANI LONDONDERRY - New
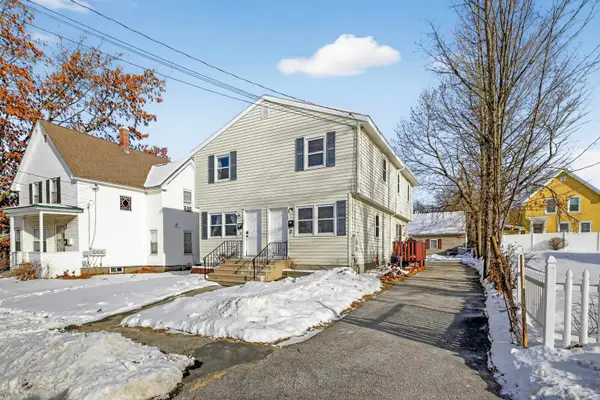 $299,900Active2 beds 2 baths1,118 sq. ft.
$299,900Active2 beds 2 baths1,118 sq. ft.65 Taylor Street, Manchester, NH 03103
MLS# 5071896Listed by: REALTY ONE GROUP NEXT LEVEL - New
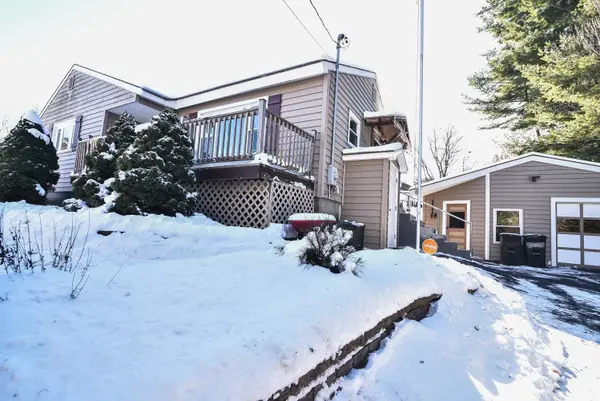 $439,900Active3 beds 2 baths1,232 sq. ft.
$439,900Active3 beds 2 baths1,232 sq. ft.885 Bridge Street, Manchester, NH 03104
MLS# 5071871Listed by: EXP REALTY
