426 Goffstown Road, Manchester, NH 03102
Local realty services provided by:Better Homes and Gardens Real Estate The Masiello Group
426 Goffstown Road,Manchester, NH 03102
$479,000
- 3 Beds
- 2 Baths
- 2,576 sq. ft.
- Single family
- Active
Listed by: samantha vaillancourt
Office: keller williams realty-metropolitan
MLS#:5066164
Source:PrimeMLS
Price summary
- Price:$479,000
- Price per sq. ft.:$185.95
About this home
Rural charm meets modern comfort! Located on the outskirts of the city with easy access to main routes, this refreshed ranch offers the perfect blend of country character and everyday convenience. Inside, you’ll find 3 bedrooms with brand-new carpeting and a full bath highlighted by a skylight. The bright kitchen flows seamlessly into the inviting dining and family room, featuring vaulted ceilings and a built-in mini bar, perfect for entertaining. Downstairs, natural wood stairs lead to an oversized bonus room with your dream man cave awaiting behind a solid wood door. This meticulously crafted rustic den showcases shiplap walls, wet bar with a Claro Walnut live-edge bartop, hand-picked mortise and tenon support beam, and an accent wall framed with 1800s hand-hewn beams surrounding a faux stone backdrop for the pellet stove. The 3/4 bath includes a custom vanity and stone sink and a separate laundry room for convenience. The oversized garage has newly finished epoxy flake flooring, and the lifetime warranty roof(2022) ensures long-term peace of mind. Enjoy a fully fenced yard with a dedicated pet area and separate section for a chicken coop (variance for six hens!), plus a garden space, 6 fruit trees, and ample room for outdoor activities. A wraparound driveway behind the home adds both privacy and convenience, with additional parking at the end of the lot. The perfect starter home move-in ready, quick close possible! Join us for OH 11:30-1:30 11/01 and 11/02!
Contact an agent
Home facts
- Year built:1940
- Listing ID #:5066164
- Added:45 day(s) ago
- Updated:December 01, 2025 at 11:26 AM
Rooms and interior
- Bedrooms:3
- Total bathrooms:2
- Full bathrooms:1
- Living area:2,576 sq. ft.
Heating and cooling
- Heating:Baseboard, Hot Water, Multi Zone, Oil
Structure and exterior
- Roof:Asphalt Shingle
- Year built:1940
- Building area:2,576 sq. ft.
- Lot area:0.46 Acres
Schools
- High school:Manchester West High School
- Middle school:Parkside Middle School
- Elementary school:Northwest Elementary School
Utilities
- Sewer:Leach Field, Private, Septic
Finances and disclosures
- Price:$479,000
- Price per sq. ft.:$185.95
- Tax amount:$6,007 (2024)
New listings near 426 Goffstown Road
- New
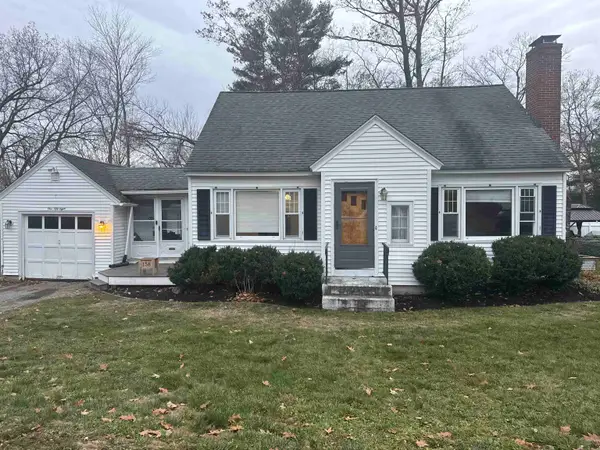 $399,999Active3 beds 1 baths1,280 sq. ft.
$399,999Active3 beds 1 baths1,280 sq. ft.158 Bruce Road, Manchester, NH 03104
MLS# 5070838Listed by: OWNERENTRY.COM - New
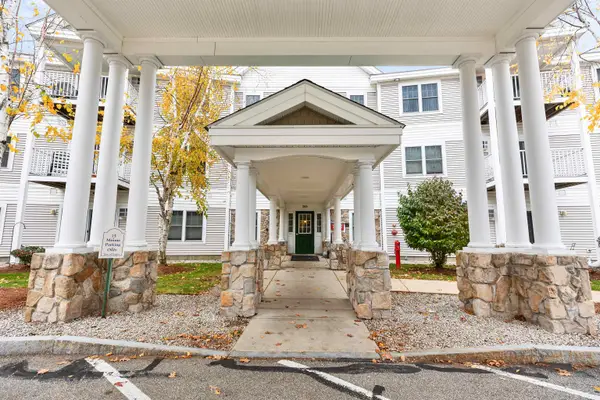 $354,900Active2 beds 2 baths1,081 sq. ft.
$354,900Active2 beds 2 baths1,081 sq. ft.265 Edward J Roy Drive #207, Manchester, NH 03104
MLS# 5070818Listed by: PAUL BLAIS REALTY - New
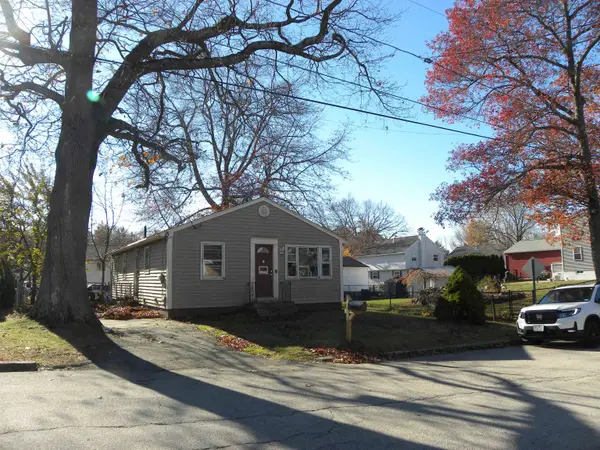 $224,900Active3 beds 1 baths960 sq. ft.
$224,900Active3 beds 1 baths960 sq. ft.60 W Elmwood Avenue, Manchester, NH 03103
MLS# 5070816Listed by: BHHS VERANI LONDONDERRY - New
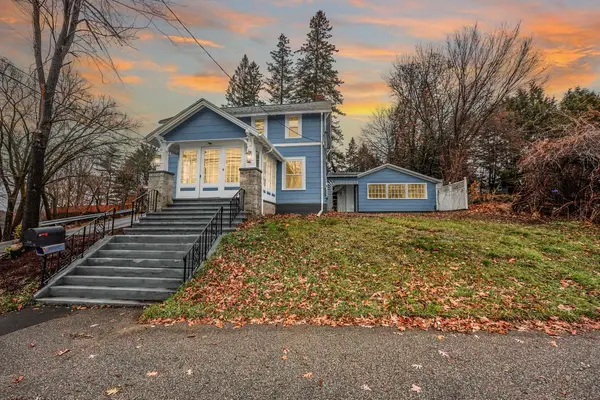 $409,900Active3 beds 2 baths1,544 sq. ft.
$409,900Active3 beds 2 baths1,544 sq. ft.958 Hanover Street, Manchester, NH 03104
MLS# 5070789Listed by: KELLER WILLIAMS REALTY-METROPOLITAN - New
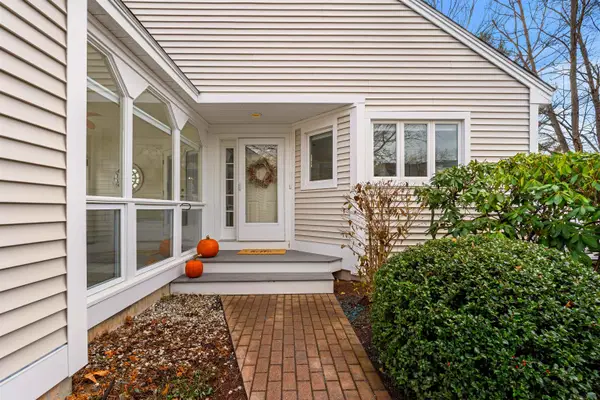 $600,000Active2 beds 3 baths2,961 sq. ft.
$600,000Active2 beds 3 baths2,961 sq. ft.755 Straw Hill Road, Manchester, NH 03104-1681
MLS# 5070781Listed by: COLDWELL BANKER REALTY BEDFORD NH - New
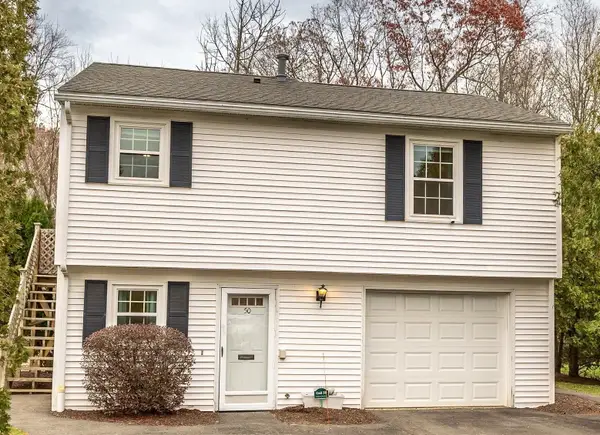 $369,000Active2 beds 1 baths1,068 sq. ft.
$369,000Active2 beds 1 baths1,068 sq. ft.50 Edward J. Roy Drive, Manchester, NH 03104
MLS# 5070777Listed by: KELLER WILLIAMS REALTY/MERRIMACK VALLEY - New
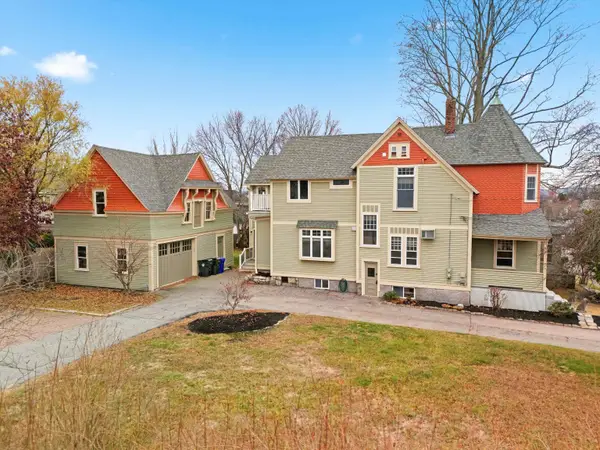 $750,000Active4 beds -- baths2,861 sq. ft.
$750,000Active4 beds -- baths2,861 sq. ft.631 Lake Avenue, Manchester, NH 03103
MLS# 5070774Listed by: KELLER WILLIAMS REALTY-METROPOLITAN - New
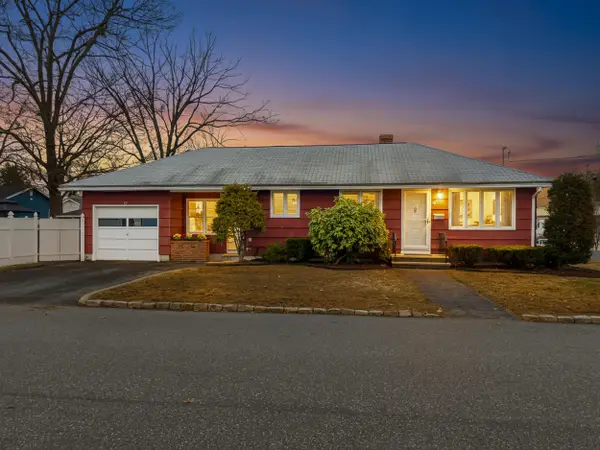 $449,900Active3 beds 1 baths1,359 sq. ft.
$449,900Active3 beds 1 baths1,359 sq. ft.90 Glenwood Avenue, Manchester, NH 03102
MLS# 5070701Listed by: COLDWELL BANKER CLASSIC REALTY - New
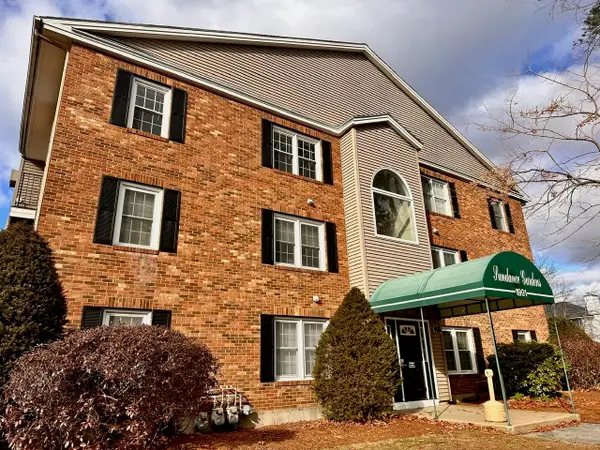 $249,900Active2 beds 1 baths874 sq. ft.
$249,900Active2 beds 1 baths874 sq. ft.1991 Bodwell Street #30, Manchester, NH 03109
MLS# 5070656Listed by: KELLER WILLIAMS GATEWAY REALTY/SALEM - New
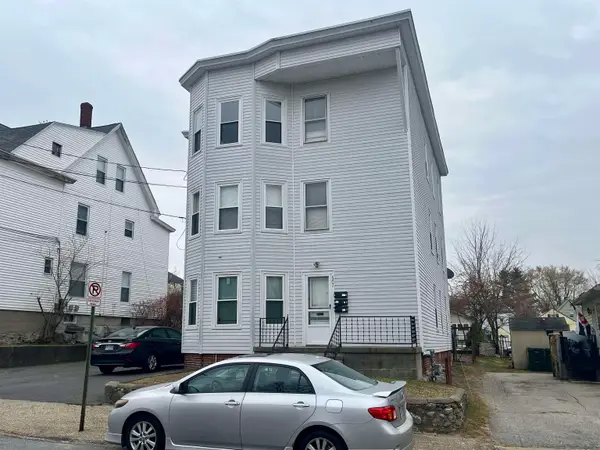 $695,000Active-- beds -- baths3,831 sq. ft.
$695,000Active-- beds -- baths3,831 sq. ft.507 Clay Street, Manchester, NH 03103
MLS# 5070597Listed by: JOE DAIGLE REALTY, LLC
