52 Caron Street, Manchester, NH 03103
Local realty services provided by:Better Homes and Gardens Real Estate The Masiello Group
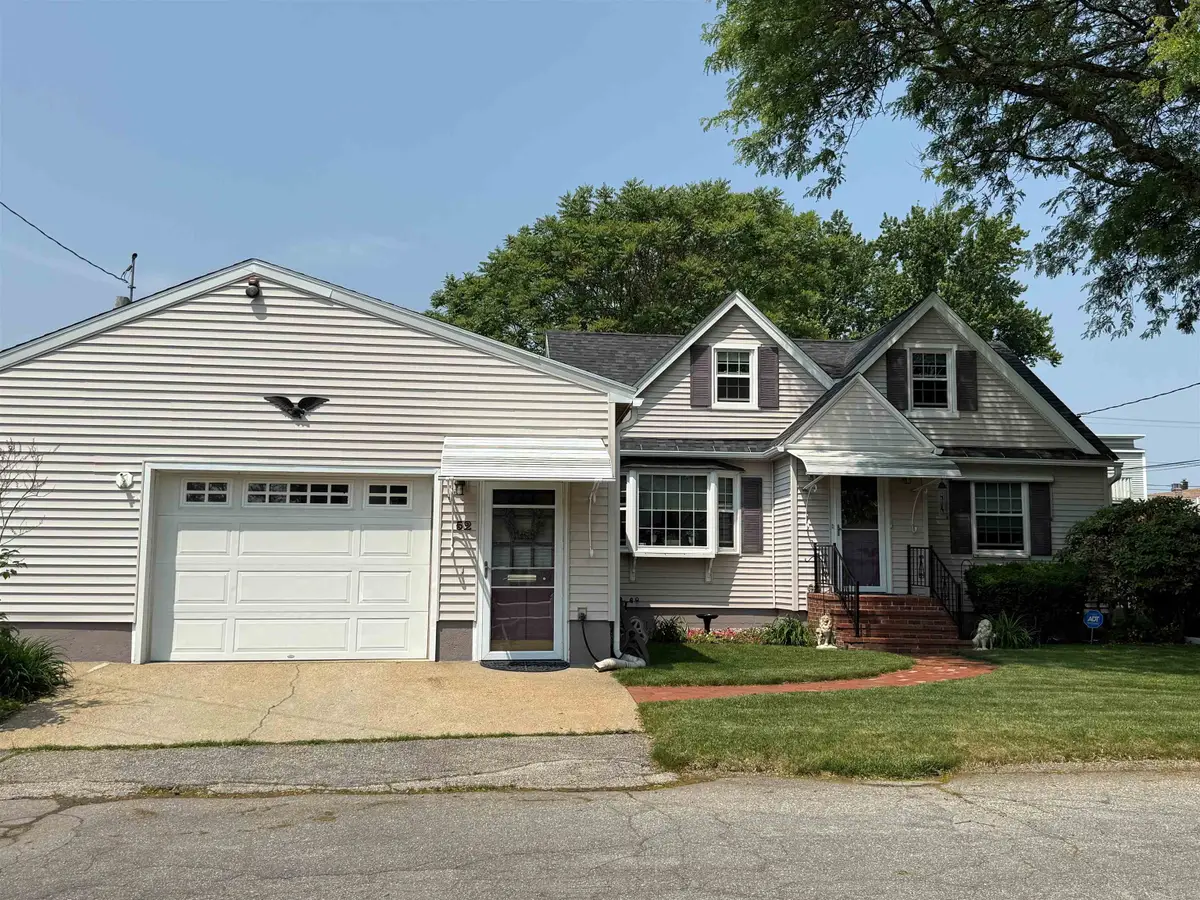
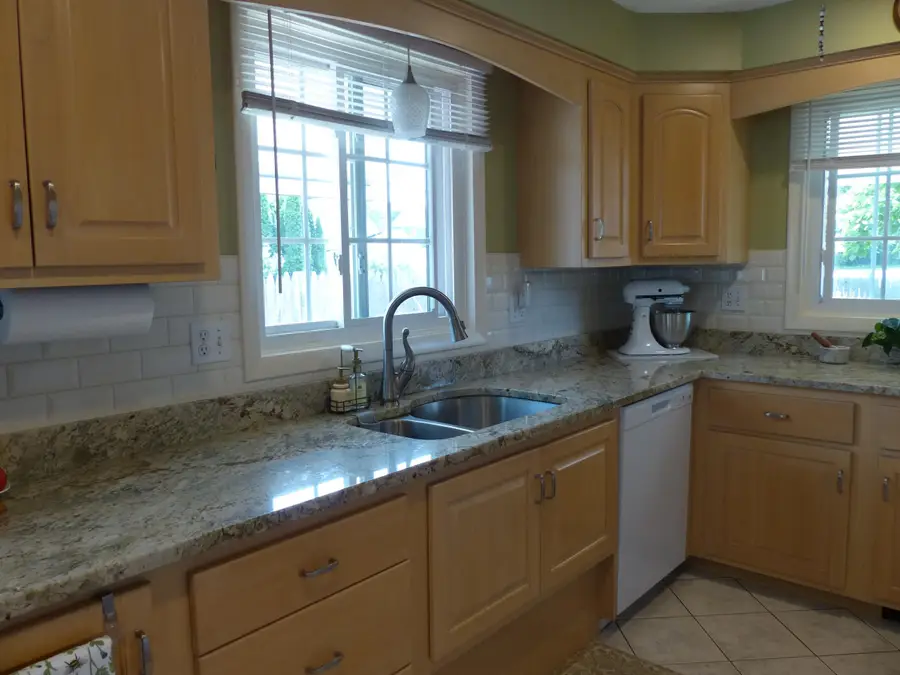
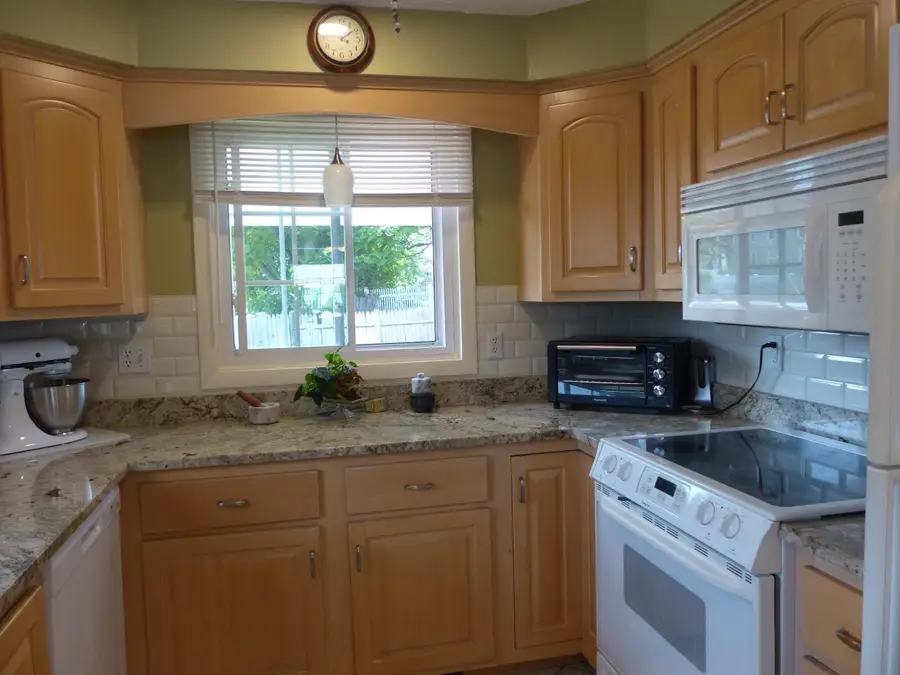
52 Caron Street,Manchester, NH 03103
$445,000
- 4 Beds
- 2 Baths
- 1,556 sq. ft.
- Single family
- Pending
Listed by:gail athas
Office:rosenthall realty group llc.
MLS#:5051749
Source:PrimeMLS
Price summary
- Price:$445,000
- Price per sq. ft.:$160.77
About this home
The best of all possiblities! One floor living with Primary Suite, 2nd Bedroom or office, updated kitchen, first floor laundry, with second floor having 2 additional bedrooms for guests or offices or? Hardwood floors. This well-maintained home is a true gem. Tucked away in an established neighborhood & convenient to major highways, hospitals and shopping. Park your vehicles in the heated garage with direct entry to the house. Enjoy the private, beautifully landscaped backyard and walk out your primary bedroom to the hot tub in the standalone outbuilding. Only two owners of this meticulous cape home! The builder family and these owners! Enjoy the Plantings, irrigation, fully fenced backyard, cedar closet, tons of storage in the basement and the eaves of the house all with City Water & Sewer. Perfect for downsizers, first-time buyers, move up buyers! Come and see with an appointment. (Room measurements are approximate--buyers need due diligence for exactness)
Contact an agent
Home facts
- Year built:1950
- Listing Id #:5051749
- Added:29 day(s) ago
- Updated:August 12, 2025 at 07:18 AM
Rooms and interior
- Bedrooms:4
- Total bathrooms:2
- Full bathrooms:1
- Living area:1,556 sq. ft.
Heating and cooling
- Cooling:Mini Split, Wall AC
- Heating:Oil
Structure and exterior
- Roof:Asphalt Shingle
- Year built:1950
- Building area:1,556 sq. ft.
- Lot area:0.14 Acres
Schools
- High school:Manchester Memorial High Sch
- Middle school:Southside Middle School
- Elementary school:Bakersville School
Utilities
- Sewer:Public Available
Finances and disclosures
- Price:$445,000
- Price per sq. ft.:$160.77
- Tax amount:$5,300 (2025)
New listings near 52 Caron Street
- Open Sat, 10am to 12pmNew
 $645,000Active-- beds -- baths4,382 sq. ft.
$645,000Active-- beds -- baths4,382 sq. ft.198 Alsace Street, Manchester, NH 03102
MLS# 5056549Listed by: REALTY ONE GROUP NEXT LEVEL - Open Sat, 10am to 12pmNew
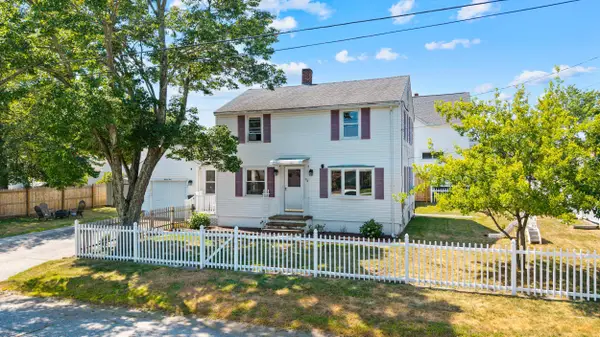 $399,900Active2 beds 2 baths1,625 sq. ft.
$399,900Active2 beds 2 baths1,625 sq. ft.94 Cypress Street, Manchester, NH 03103
MLS# 5056514Listed by: KELLER WILLIAMS GATEWAY REALTY - Open Fri, 4 to 5pmNew
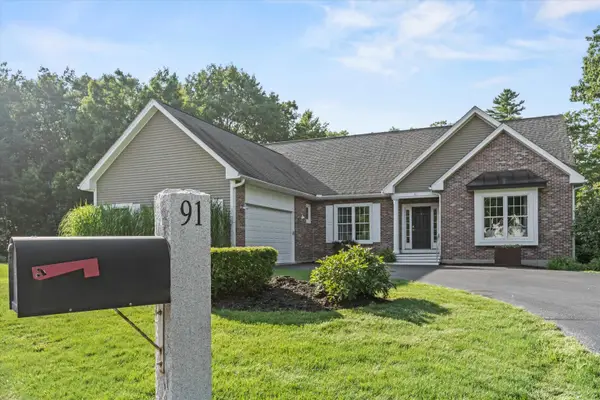 $829,000Active4 beds 4 baths3,932 sq. ft.
$829,000Active4 beds 4 baths3,932 sq. ft.91 White Pine Lane, Manchester, NH 03102
MLS# 5056521Listed by: KELLER WILLIAMS REALTY-METROPOLITAN - New
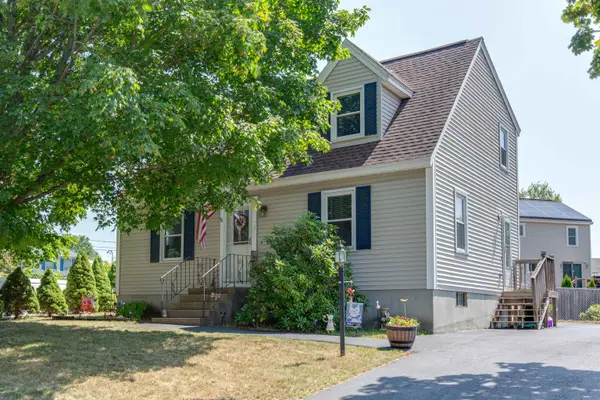 $475,000Active3 beds 2 baths1,344 sq. ft.
$475,000Active3 beds 2 baths1,344 sq. ft.177 Megan Drive, Manchester, NH 03109
MLS# 5056439Listed by: BHHS VERANI BEDFORD - Open Sat, 10am to 12pmNew
 $389,900Active2 beds 1 baths1,200 sq. ft.
$389,900Active2 beds 1 baths1,200 sq. ft.155 Wilkins Street, Manchester, NH 03102
MLS# 5056424Listed by: MILL CITY REALTY - Open Sat, 10:30am to 12pmNew
 $485,000Active4 beds 2 baths2,099 sq. ft.
$485,000Active4 beds 2 baths2,099 sq. ft.68 Kearsarge Street, Manchester, NH 03102
MLS# 5056346Listed by: KARA AND CO - REAL BROKER NH,LLC - Open Sat, 12 to 2pmNew
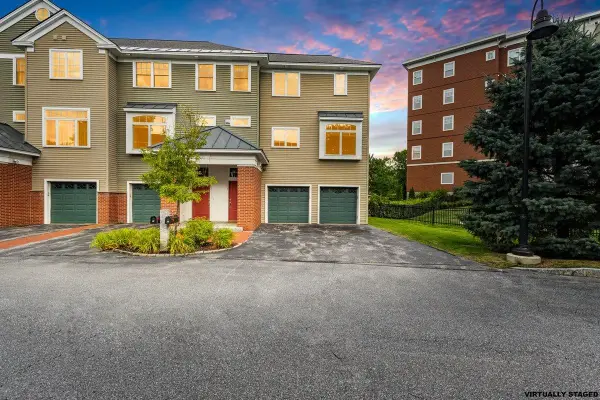 $599,000Active2 beds 3 baths2,613 sq. ft.
$599,000Active2 beds 3 baths2,613 sq. ft.75 Riverwalk Way #2D, Manchester, NH 03101
MLS# 5056359Listed by: RE/MAX SYNERGY - Open Fri, 4 to 6pmNew
 $549,900Active3 beds 3 baths1,922 sq. ft.
$549,900Active3 beds 3 baths1,922 sq. ft.65 Lindstrom Lane, Manchester, NH 03104
MLS# 5056297Listed by: COLDWELL BANKER REALTY - PORTSMOUTH - New
 $299,900Active2 beds 2 baths1,512 sq. ft.
$299,900Active2 beds 2 baths1,512 sq. ft.44 Valley West Way, Manchester, NH 03102
MLS# 5056285Listed by: REALTY ONE GROUP NEXT LEVEL - Open Sat, 11am to 12:30pmNew
 $500,000Active4 beds 2 baths1,428 sq. ft.
$500,000Active4 beds 2 baths1,428 sq. ft.37 Michael Street, Manchester, NH 03104
MLS# 5056242Listed by: KW COASTAL AND LAKES & MOUNTAINS REALTY/ROCHESTER
