55 River Road #7G, Manchester, NH 03104
Local realty services provided by:Better Homes and Gardens Real Estate The Milestone Team
55 River Road #7G,Manchester, NH 03104
$315,000
- 2 Beds
- 2 Baths
- 907 sq. ft.
- Condominium
- Active
Upcoming open houses
- Sat, Sep 1301:00 pm - 03:00 pm
Listed by:joshua winn
Office:realty one group next level
MLS#:5060682
Source:PrimeMLS
Price summary
- Price:$315,000
- Price per sq. ft.:$347.3
- Monthly HOA dues:$395
About this home
Want to live close to downtown Manchester but not right in the middle of the city? This 7th floor condo offers stunning views of the North End while being a short walk from everything there is to do on Elm St and in the city. Park in your deeded underground parking spot and take the elevator up to your high rise hideaway. The large living room gets a ton of natural light and features a screened in balcony, perfect to relax on during the dog days of summer. The kitchen features new hexagon tiled flooring, new refrigerator, new dishwasher, and painted cabinets with new hardware. The full bathroom is off the living room, with a half bathroom and walk in closet inside the primary bedroom. Although there is a laundry room on every floor, many residents install a washer/dryer in this closet. Central AC system can also act as a secondary heating source. On nice evenings, take a short walk north on River Rd to Stark Park, bring your pup along too because pets are ok with approval by association. Schedule your showing today!
Contact an agent
Home facts
- Year built:1973
- Listing ID #:5060682
- Added:1 day(s) ago
- Updated:September 11, 2025 at 10:26 AM
Rooms and interior
- Bedrooms:2
- Total bathrooms:2
- Full bathrooms:1
- Living area:907 sq. ft.
Heating and cooling
- Cooling:Central AC
- Heating:Electric
Structure and exterior
- Roof:Flat
- Year built:1973
- Building area:907 sq. ft.
Schools
- High school:Central High School
- Middle school:Hillside Middle School
- Elementary school:Webster Elementary School
Utilities
- Sewer:Public Available
Finances and disclosures
- Price:$315,000
- Price per sq. ft.:$347.3
- Tax amount:$3,720 (2024)
New listings near 55 River Road #7G
- New
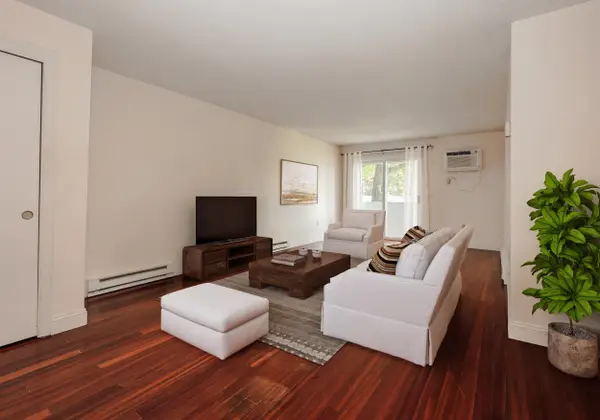 $250,000Active2 beds 1 baths845 sq. ft.
$250,000Active2 beds 1 baths845 sq. ft.232 Eastern Avenue #101, Manchester, NH 03104
MLS# 5060868Listed by: REAL BROKER NH, LLC - New
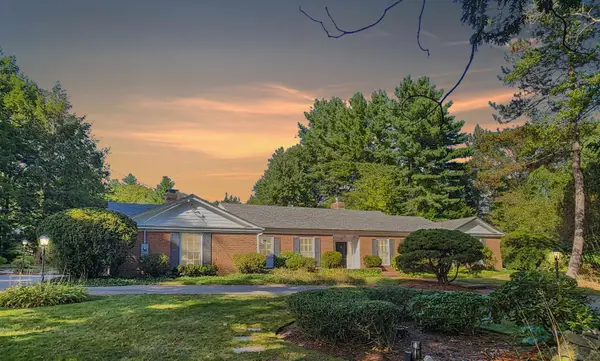 Listed by BHGRE$1,450,000Active4 beds 3 baths3,344 sq. ft.
Listed by BHGRE$1,450,000Active4 beds 3 baths3,344 sq. ft.120 Ledgewood Road, Manchester, NH 03104
MLS# 5060850Listed by: BHGRE MASIELLO BEDFORD - Open Sat, 11am to 1pmNew
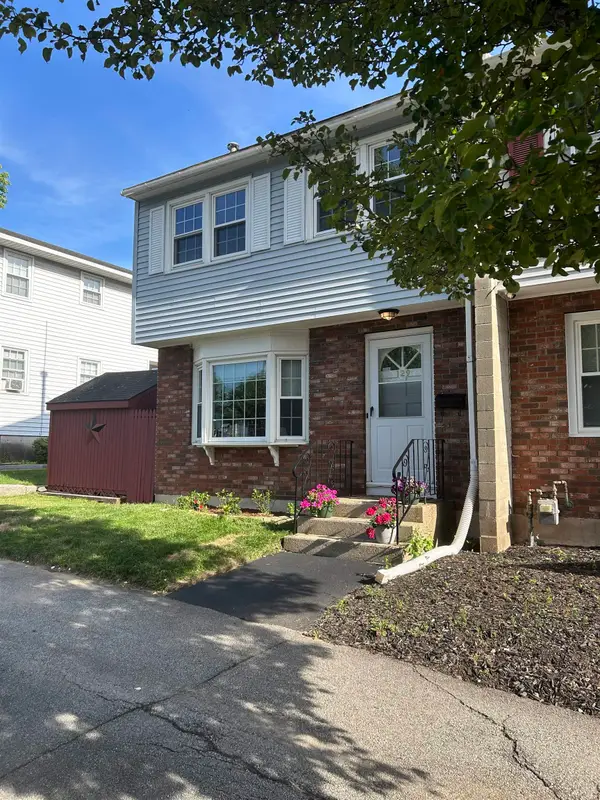 $349,000Active3 beds 1 baths1,600 sq. ft.
$349,000Active3 beds 1 baths1,600 sq. ft.129 Laurel Street, Manchester, NH 03103
MLS# 5060726Listed by: HOMESMART SUCCESS REALTY LLC - Open Sun, 10 to 11:30amNew
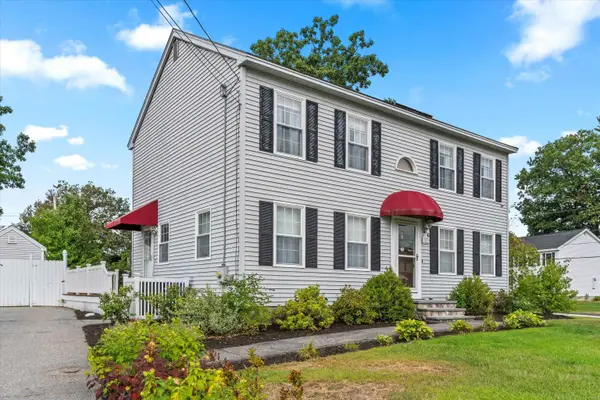 $485,000Active3 beds 3 baths1,929 sq. ft.
$485,000Active3 beds 3 baths1,929 sq. ft.707 Brent Street, Manchester, NH 03103
MLS# 5060644Listed by: KELLER WILLIAMS REALTY-METROPOLITAN - Open Thu, 4:30 to 6pmNew
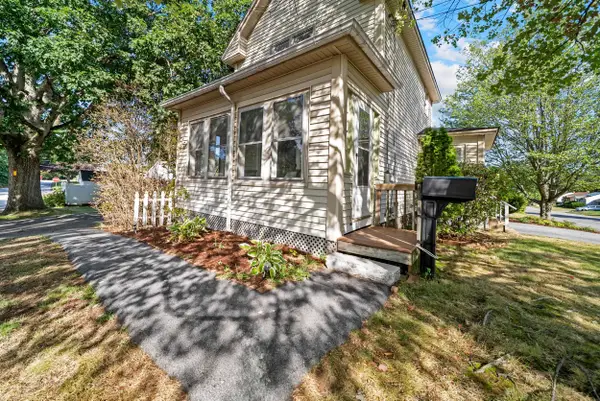 $389,900Active2 beds 2 baths1,366 sq. ft.
$389,900Active2 beds 2 baths1,366 sq. ft.46 Porter Street, Manchester, NH 03103
MLS# 5060612Listed by: KELLER WILLIAMS REALTY EVOLUTION - Open Sat, 11am to 1pmNew
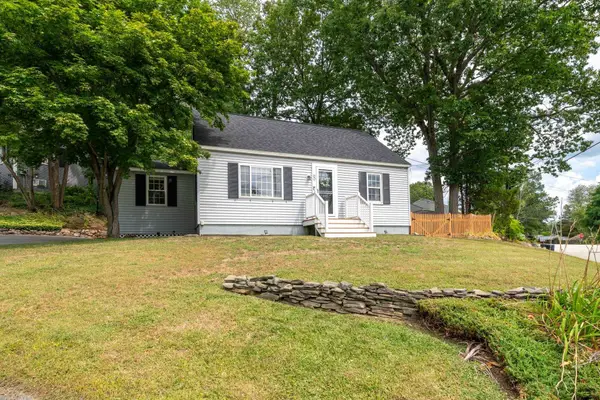 $429,900Active3 beds 2 baths1,297 sq. ft.
$429,900Active3 beds 2 baths1,297 sq. ft.60 Bosse Avenue, Manchester, NH 03103
MLS# 5060595Listed by: KELLER WILLIAMS REALTY METRO-LONDONDERRY - New
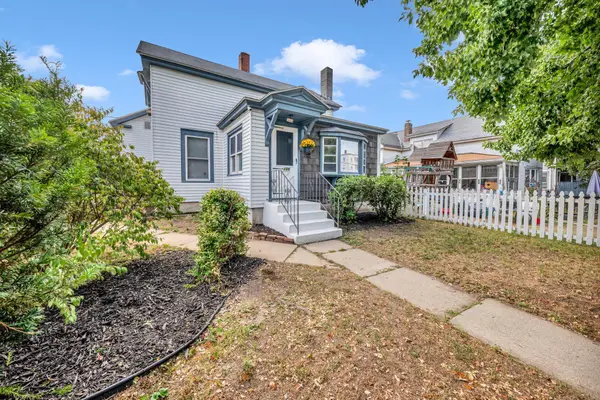 $419,900Active2 beds 2 baths1,643 sq. ft.
$419,900Active2 beds 2 baths1,643 sq. ft.156 Joliette Street, Manchester, NH 03102
MLS# 5060599Listed by: CENTURY 21 NE GROUP - Open Sat, 9:30 to 11amNew
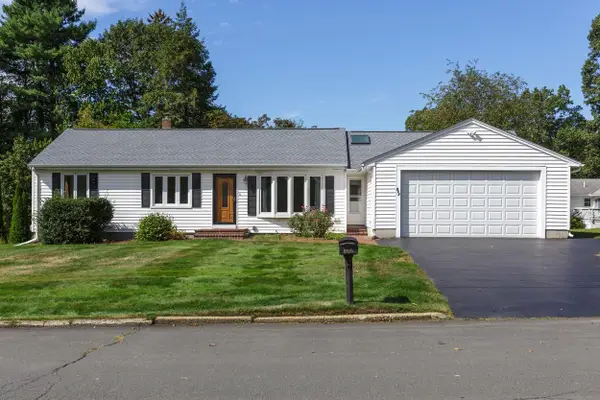 $500,000Active3 beds 2 baths1,513 sq. ft.
$500,000Active3 beds 2 baths1,513 sq. ft.112 Woodcrest Court, Manchester, NH 03109
MLS# 5060586Listed by: BHHS VERANI LONDONDERRY - New
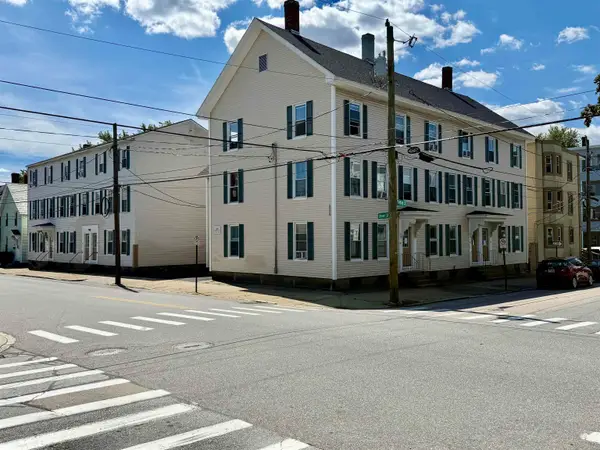 $5,775,000Active-- beds -- baths25,363 sq. ft.
$5,775,000Active-- beds -- baths25,363 sq. ft.135-145 Orange Street, Manchester, NH 03104
MLS# 5060545Listed by: COLDWELL BANKER CLASSIC REALTY
