601 Hall Street, Manchester, NH 03104
Local realty services provided by:Better Homes and Gardens Real Estate The Masiello Group
601 Hall Street,Manchester, NH 03104
$400,000
- 4 Beds
- 2 Baths
- 1,722 sq. ft.
- Single family
- Pending
Listed by: michael jewer
Office: compass new england, llc.
MLS#:5067106
Source:PrimeMLS
Price summary
- Price:$400,000
- Price per sq. ft.:$138.7
About this home
SIGNIFICANT PRICE IMPROVEMENT - $50,000 off - a fantastic opportunity to own this Manchester GEM! This is your chance to own a piece of Manchester's booming real estate market w/this spacious 4-bedroom New Englander. Boasting classic charm & modern updates, this move-in ready home offers incredible value & potential. Enjoy 1,700+ sq ft of living space w/spacious rooms, fresh interior paint, & a newly renovated 2nd-floor bath with stylish glass shower. Key upgrades include gas heat/hot water, a modern 100 Amp electric panel, 2-year-old roof & 3 new exterior doors, ensuring years of worry-free living. The flexible floor plan features a living room, dining room, a kitchen w/movable island, & a bonus room perfect for a home office, playroom or 1st flr bedroom. Upstairs, 3 large bedrooms & a 2nd family room offer plenty of space for family & friends. Step outside to a fully fenced backyard perfect for relaxing or entertaining, w/patio & furniture, propane fire pit, garden space, & a new shed (snowblower included too). Located within minutes of Derryfield Park, downtown Manchester, major highways, top employers, & the airport, this home offers unparalleled convenience. The seller understands the importance of curb appeal & has factored into the list price the cost of exterior painting once the weather warms, allowing you to choose your preferred color & enhance your home's value. This is an incredible opportunity to own a piece of Manchester history and create your dream home.
Contact an agent
Home facts
- Year built:1910
- Listing ID #:5067106
- Added:47 day(s) ago
- Updated:December 01, 2025 at 08:20 AM
Rooms and interior
- Bedrooms:4
- Total bathrooms:2
- Full bathrooms:1
- Living area:1,722 sq. ft.
Heating and cooling
- Heating:Baseboard, Hot Water
Structure and exterior
- Roof:Asphalt Shingle
- Year built:1910
- Building area:1,722 sq. ft.
- Lot area:0.09 Acres
Schools
- High school:Manchester Central High Sch
- Middle school:Hillside Middle School
- Elementary school:McDonough School
Utilities
- Sewer:Public Available
Finances and disclosures
- Price:$400,000
- Price per sq. ft.:$138.7
- Tax amount:$5,377 (2024)
New listings near 601 Hall Street
- New
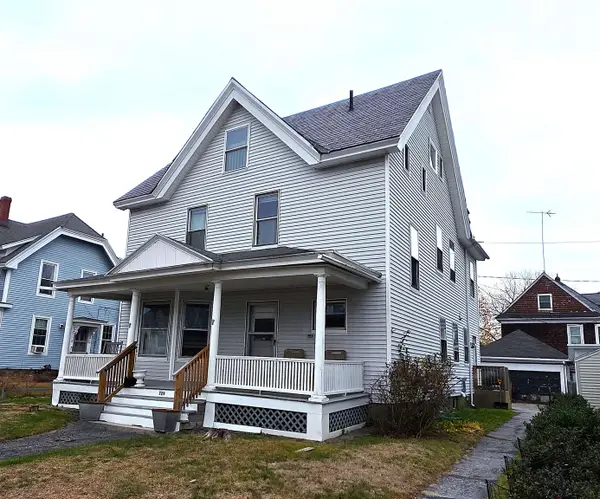 $749,900Active6 beds 5 baths3,396 sq. ft.
$749,900Active6 beds 5 baths3,396 sq. ft.729 Pine Street, Manchester, NH 03104
MLS# 5071748Listed by: ROXO REALTY LLC - Open Sat, 11am to 1pmNew
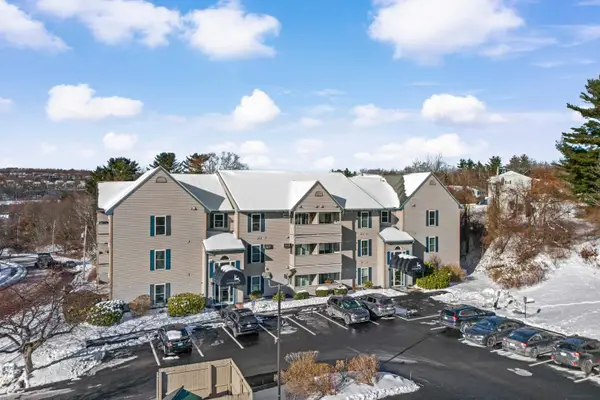 $210,000Active1 beds 1 baths643 sq. ft.
$210,000Active1 beds 1 baths643 sq. ft.90 Eastern Avenue #204, Manchester, NH 03104
MLS# 5071733Listed by: RE/MAX SYNERGY - New
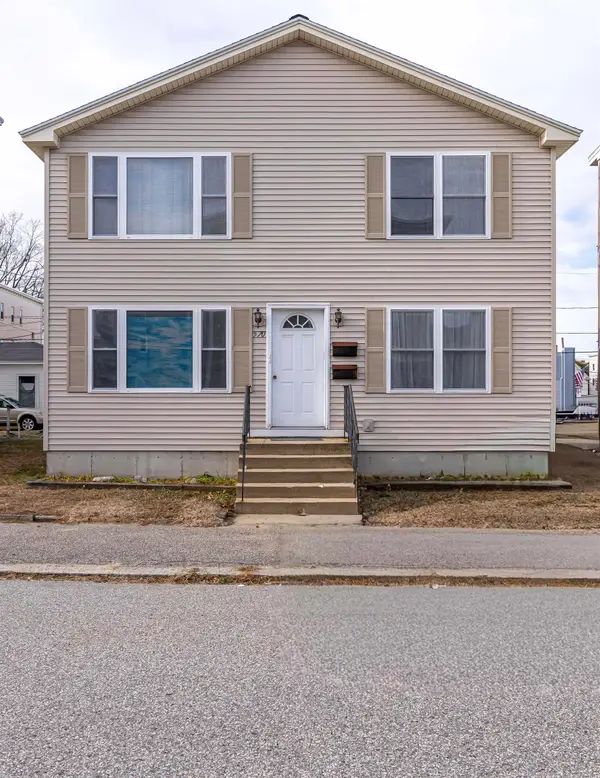 $605,000Active6 beds 2 baths2,352 sq. ft.
$605,000Active6 beds 2 baths2,352 sq. ft.570 Montgomery Street, Manchester, NH 03102
MLS# 5071676Listed by: TESLA REALTY GROUP, LLC - New
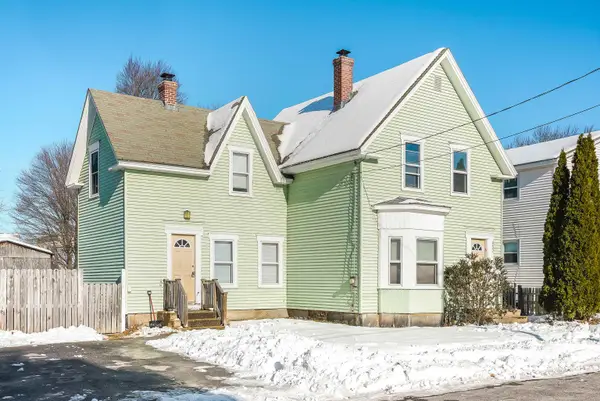 $375,000Active4 beds 2 baths1,393 sq. ft.
$375,000Active4 beds 2 baths1,393 sq. ft.832 Clay Street, Manchester, NH 03103
MLS# 5071682Listed by: EAST KEY REALTY - Open Sat, 12 to 1pmNew
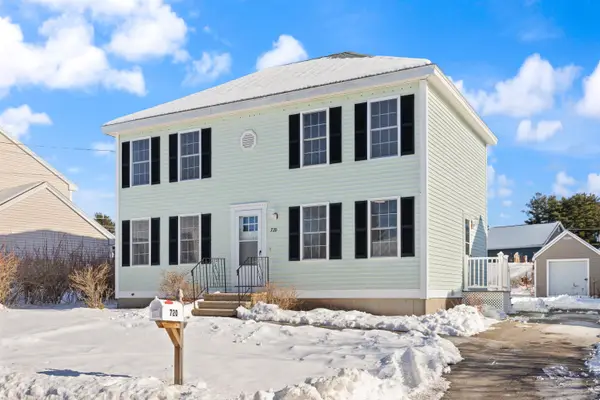 $509,900Active3 beds 2 baths2,282 sq. ft.
$509,900Active3 beds 2 baths2,282 sq. ft.720 Brent Street, Manchester, NH 01301
MLS# 5071651Listed by: COLDWELL BANKER REALTY HAVERHILL MA - New
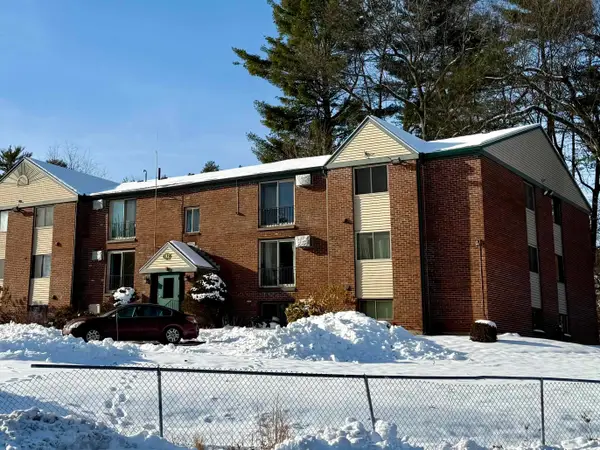 $147,900Active1 beds 1 baths451 sq. ft.
$147,900Active1 beds 1 baths451 sq. ft.112 ENGLISH VILLAGE Road #104, Manchester, NH 03102
MLS# 5071633Listed by: GODZYK REAL ESTATE SERVICES - Open Sat, 11am to 1pmNew
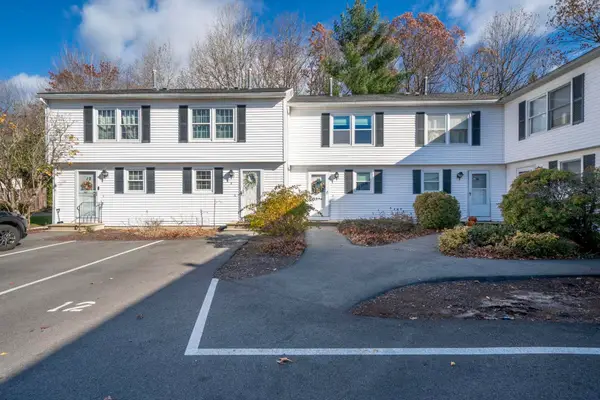 $299,900Active2 beds 2 baths1,040 sq. ft.
$299,900Active2 beds 2 baths1,040 sq. ft.50 Edward J Roy Drive #10, Manchester, NH 03104
MLS# 5071608Listed by: BHHS VERANI LONDONDERRY - Open Thu, 3 to 5pmNew
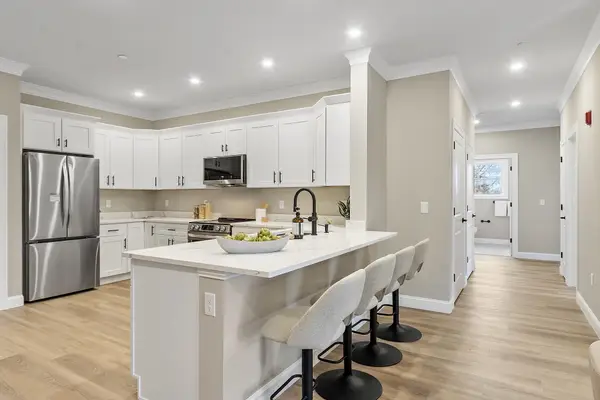 $489,900Active3 beds 2 baths1,228 sq. ft.
$489,900Active3 beds 2 baths1,228 sq. ft.10100 S Willow Street #202, Manchester, NH 03103
MLS# 5071601Listed by: REAL BROKER NH, LLC - Open Sun, 11am to 1pmNew
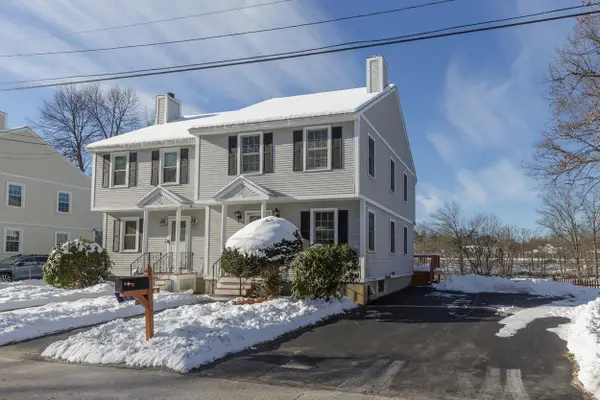 $364,900Active3 beds 2 baths1,240 sq. ft.
$364,900Active3 beds 2 baths1,240 sq. ft.80 Emerald Street, Manchester, NH 03103
MLS# 5071528Listed by: BHHS VERANI LONDONDERRY - New
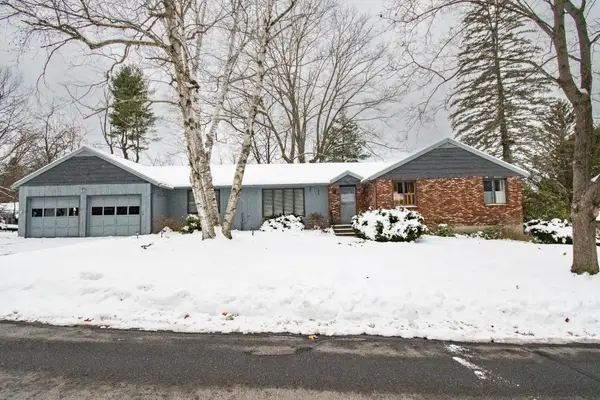 $499,999Active3 beds 2 baths1,939 sq. ft.
$499,999Active3 beds 2 baths1,939 sq. ft.554 N Adams Street, Manchester, NH 03104
MLS# 5071484Listed by: KANTERES REAL ESTATE, INC.
