63 Centerwood Way #2, Manchester, NH 03102
Local realty services provided by:Better Homes and Gardens Real Estate The Masiello Group
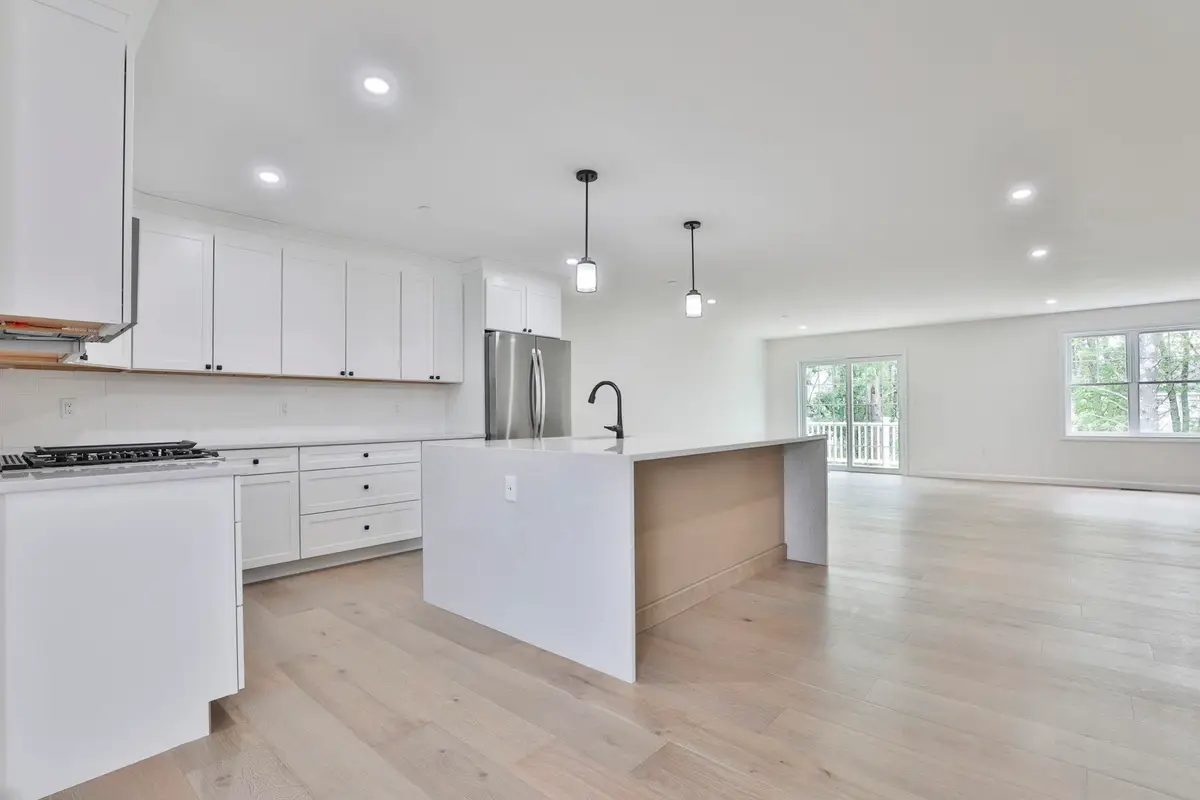
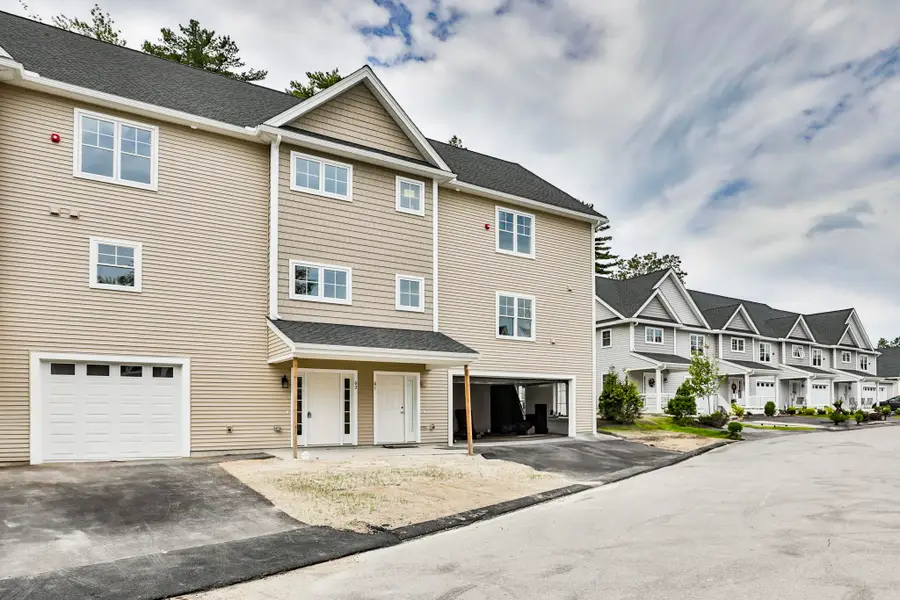

63 Centerwood Way #2,Manchester, NH 03102
$599,900
- 3 Beds
- 3 Baths
- 2,282 sq. ft.
- Condominium
- Pending
Listed by:patrick flaven
Office:amicone & associates
MLS#:5050348
Source:PrimeMLS
Price summary
- Price:$599,900
- Price per sq. ft.:$227.93
- Monthly HOA dues:$425
About this home
Welcome to the last new construction unit at Woodview Townhomes at Woodland Pond! This unit is a builder spec and has all of the most popular upgrades installed such as hardwood throughout, Kohler black plumbing fixtures, white quartz countertops throughout with a new wood tone island with waterfall edges and vanities. This unit will be ready to close August 15th once the other units in this phase are complete. This is the largest townhome in the development and has a 2 car garage with a walk-out basement. The kitchen features an oversized party island with a trash pull-out cabinet, 36” shaker wall cabinets with crown molding to ceiling, under cabinet lighting, recessed lighting throughout the main floor and a pantry closet. The livingroom features a corner gas fireplace and a slider opening to the rear composite deck. The top floor has all 3 bedrooms with a full primary suite, a large walk-in closet and the primary bathroom features a tiled shower with a quartz bench, shelves and a glass sliding door. This development is on public water and sewer with natural gas and forced hot air heating and central air. The Woodland Club is nearby and has 2 exercise rooms, a movie theater, library, kitchen, in-ground pool and spa. You also get access to tennis and pickle ball courts. Photos are of the actual unit. Stop by Saturday 10am-12pm for an open house or schedule a showing today!
Contact an agent
Home facts
- Year built:2025
- Listing Id #:5050348
- Added:37 day(s) ago
- Updated:August 12, 2025 at 07:18 AM
Rooms and interior
- Bedrooms:3
- Total bathrooms:3
- Full bathrooms:1
- Living area:2,282 sq. ft.
Heating and cooling
- Cooling:Central AC
- Heating:Baseboard, Forced Air
Structure and exterior
- Roof:Asphalt Shingle
- Year built:2025
- Building area:2,282 sq. ft.
Utilities
- Sewer:Public Sewer at Street
Finances and disclosures
- Price:$599,900
- Price per sq. ft.:$227.93
New listings near 63 Centerwood Way #2
- Open Sat, 10am to 12pmNew
 $645,000Active-- beds -- baths4,382 sq. ft.
$645,000Active-- beds -- baths4,382 sq. ft.198 Alsace Street, Manchester, NH 03102
MLS# 5056549Listed by: REALTY ONE GROUP NEXT LEVEL - Open Sat, 10am to 12pmNew
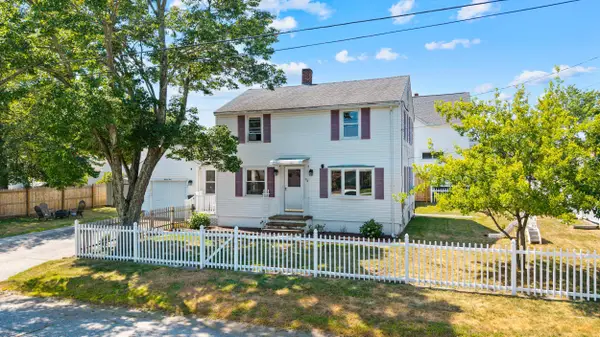 $399,900Active2 beds 2 baths1,625 sq. ft.
$399,900Active2 beds 2 baths1,625 sq. ft.94 Cypress Street, Manchester, NH 03103
MLS# 5056514Listed by: KELLER WILLIAMS GATEWAY REALTY - Open Fri, 4 to 5pmNew
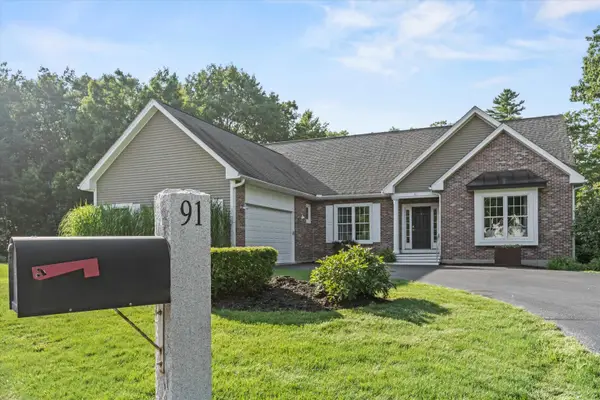 $829,000Active4 beds 4 baths3,932 sq. ft.
$829,000Active4 beds 4 baths3,932 sq. ft.91 White Pine Lane, Manchester, NH 03102
MLS# 5056521Listed by: KELLER WILLIAMS REALTY-METROPOLITAN - New
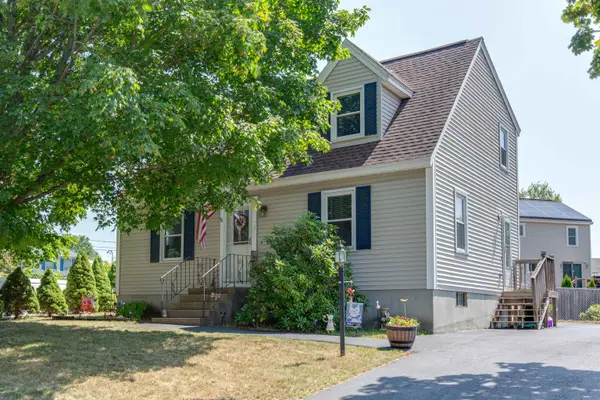 $475,000Active3 beds 2 baths1,344 sq. ft.
$475,000Active3 beds 2 baths1,344 sq. ft.177 Megan Drive, Manchester, NH 03109
MLS# 5056439Listed by: BHHS VERANI BEDFORD - Open Sat, 10am to 12pmNew
 $389,900Active2 beds 1 baths1,200 sq. ft.
$389,900Active2 beds 1 baths1,200 sq. ft.155 Wilkins Street, Manchester, NH 03102
MLS# 5056424Listed by: MILL CITY REALTY - Open Sat, 10:30am to 12pmNew
 $485,000Active4 beds 2 baths2,099 sq. ft.
$485,000Active4 beds 2 baths2,099 sq. ft.68 Kearsarge Street, Manchester, NH 03102
MLS# 5056346Listed by: KARA AND CO - REAL BROKER NH,LLC - Open Sat, 12 to 2pmNew
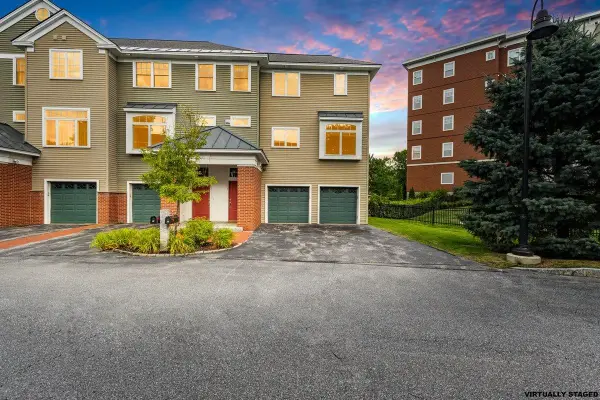 $599,000Active2 beds 3 baths2,613 sq. ft.
$599,000Active2 beds 3 baths2,613 sq. ft.75 Riverwalk Way #2D, Manchester, NH 03101
MLS# 5056359Listed by: RE/MAX SYNERGY - Open Fri, 4 to 6pmNew
 $549,900Active3 beds 3 baths1,922 sq. ft.
$549,900Active3 beds 3 baths1,922 sq. ft.65 Lindstrom Lane, Manchester, NH 03104
MLS# 5056297Listed by: COLDWELL BANKER REALTY - PORTSMOUTH - New
 $299,900Active2 beds 2 baths1,512 sq. ft.
$299,900Active2 beds 2 baths1,512 sq. ft.44 Valley West Way, Manchester, NH 03102
MLS# 5056285Listed by: REALTY ONE GROUP NEXT LEVEL - Open Sat, 11am to 12:30pmNew
 $500,000Active4 beds 2 baths1,428 sq. ft.
$500,000Active4 beds 2 baths1,428 sq. ft.37 Michael Street, Manchester, NH 03104
MLS# 5056242Listed by: KW COASTAL AND LAKES & MOUNTAINS REALTY/ROCHESTER
