64 Wilmot Street, Manchester, NH 03103
Local realty services provided by:Better Homes and Gardens Real Estate The Milestone Team
64 Wilmot Street,Manchester, NH 03103
$469,900
- 3 Beds
- 2 Baths
- 1,777 sq. ft.
- Single family
- Pending
Listed by:robert phelps
Office:keller williams realty/merrimack valley
MLS#:5061875
Source:PrimeMLS
Price summary
- Price:$469,900
- Price per sq. ft.:$186.47
About this home
Welcome to 64 Wilmot St, a charming Cape nestled on the outskirts of Manchester's vibrant downtown. This delightful home boasts three cozy bedrooms and two full baths. The kitchen, adorned with luxurious leathered granite countertops, adjoins the dining room, giving a warm feel to intimate culinary gatherings. The family room, a haven of relaxation, leads to a sun-kissed deck, overlooking an above-ground pool. The main floor also boasts a bedroom and an office area, very convenient for those who work from home. A bonus room in the basement offers a versatile space for your creative or recreational pursuits. The property also features an oversized 2 car garage, equipped with power and a durable metal roof, perfect for the hobbyist or for storing your treasures. Located in a city celebrated for its array of restaurants and breweries, this home is just moments away from a thriving downtown filled with fun and adventure. For sports enthusiasts, the home of Delta Dental Stadium and the Fisher Cats AA professional baseball team awaits your cheers. Residents benefit from the proximity to SNHU, the convenience of the Mall of NH, and easy access to major highways. Travel is a breeze with Manchester-Boston Regional Airport a mere 3 miles away. Plus, the cultural allure of Boston, the tranquility of the New England seacoast, the beauty of the Lakes Region, and the majestic White Mountain National Forest are all within easy driving distance. Make this house your home. Don't delay!
Contact an agent
Home facts
- Year built:1950
- Listing ID #:5061875
- Added:12 day(s) ago
- Updated:September 30, 2025 at 07:30 AM
Rooms and interior
- Bedrooms:3
- Total bathrooms:2
- Full bathrooms:2
- Living area:1,777 sq. ft.
Heating and cooling
- Heating:Forced Air, Hot Air, Oil
Structure and exterior
- Roof:Asphalt Shingle, Rolled
- Year built:1950
- Building area:1,777 sq. ft.
- Lot area:0.11 Acres
Schools
- High school:Manchester Memorial High Sch
- Middle school:Southside Middle School
- Elementary school:Highland-Goffs Falls School
Utilities
- Sewer:Public Available
Finances and disclosures
- Price:$469,900
- Price per sq. ft.:$186.47
- Tax amount:$5,482 (2024)
New listings near 64 Wilmot Street
- New
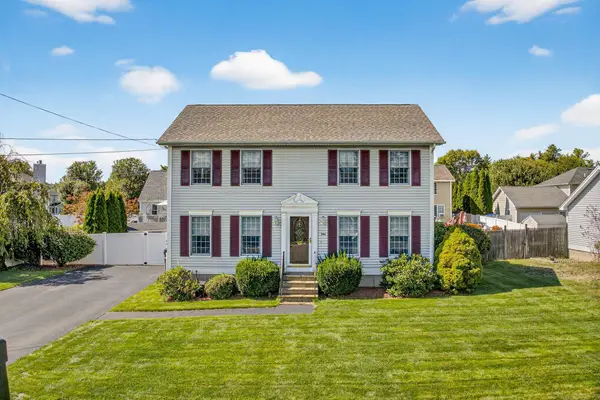 $585,000Active3 beds 2 baths1,632 sq. ft.
$585,000Active3 beds 2 baths1,632 sq. ft.286 Aaron Drive, Manchester, NH 03109
MLS# 5063497Listed by: REALTY ONE GROUP NEXT LEVEL - New
 $314,900Active3 beds 1 baths834 sq. ft.
$314,900Active3 beds 1 baths834 sq. ft.9 Edmond Street, Manchester, NH 03102
MLS# 5063425Listed by: PROFILE REALTY LLC - Open Sat, 2 to 3:30pmNew
 $475,000Active2 beds 2 baths2,178 sq. ft.
$475,000Active2 beds 2 baths2,178 sq. ft.215 Patricia Lane, Manchester, NH 03104
MLS# 5063444Listed by: COLDWELL BANKER REALTY BEDFORD NH - New
 $675,000Active3 beds 2 baths1,926 sq. ft.
$675,000Active3 beds 2 baths1,926 sq. ft.150 Pleasant Pond Way, Manchester, NH 03102
MLS# 5063390Listed by: BHHS VERANI BEDFORD 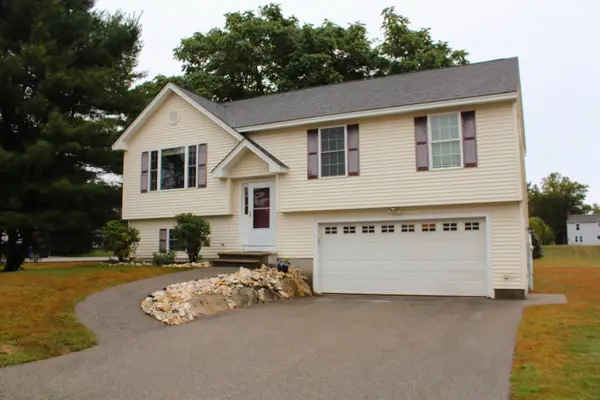 $499,000Pending3 beds 2 baths1,198 sq. ft.
$499,000Pending3 beds 2 baths1,198 sq. ft.6 Old Orchard Way, Manchester, NH 03103
MLS# 5063271Listed by: KELLER WILLIAMS REALTY-METROPOLITAN- New
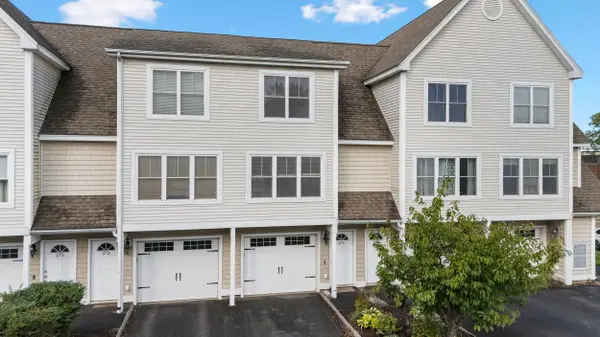 $339,900Active2 beds 2 baths1,044 sq. ft.
$339,900Active2 beds 2 baths1,044 sq. ft.171 silver Street #6, Manchester, NH 03103-2712
MLS# 5063259Listed by: COLDWELL BANKER CLASSIC REALTY - New
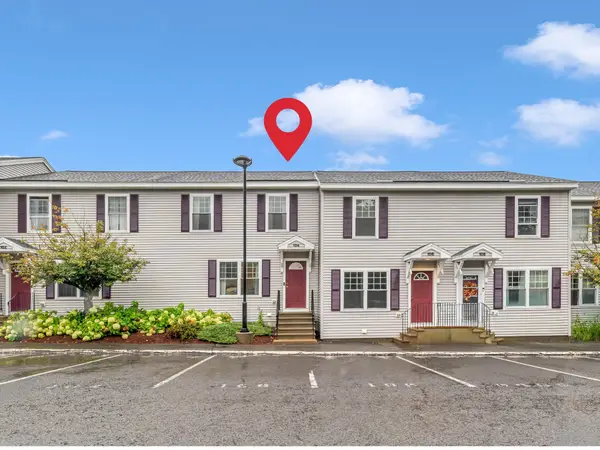 $375,000Active3 beds 2 baths1,408 sq. ft.
$375,000Active3 beds 2 baths1,408 sq. ft.104 Karatzas Avenue, Manchester, NH 03104
MLS# 5063260Listed by: DUSTON LEDDY REAL ESTATE - New
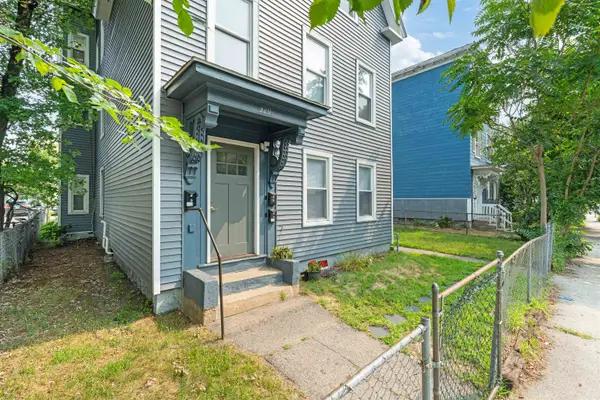 $699,000Active-- beds -- baths3,556 sq. ft.
$699,000Active-- beds -- baths3,556 sq. ft.320 Cedar Street, Manchester, NH 03013
MLS# 5063225Listed by: OWNERENTRY.COM - New
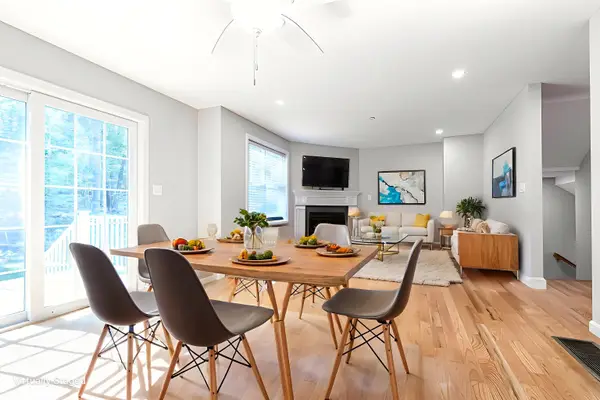 $449,900Active3 beds 3 baths1,831 sq. ft.
$449,900Active3 beds 3 baths1,831 sq. ft.115 Forestedge Way, Manchester, NH 03102
MLS# 5063222Listed by: REDFIN CORPORATION - New
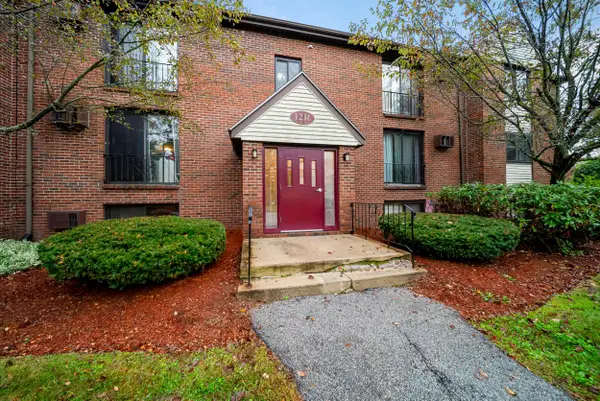 $199,900Active2 beds 1 baths842 sq. ft.
$199,900Active2 beds 1 baths842 sq. ft.12R English Village Road #102, Manchester, NH 03102
MLS# 5063174Listed by: REALTY ONE GROUP NEXT LEVEL
