640 Hanover Street, Manchester, NH 03104
Local realty services provided by:Better Homes and Gardens Real Estate The Milestone Team
Listed by:shannon stone
Office:keller williams realty-metropolitan
MLS#:5061725
Source:PrimeMLS
Price summary
- Price:$370,000
- Price per sq. ft.:$176.19
About this home
Nestled in a convenient Manchester location this 2 bedroom 2 bath bungalow is full of charm and updates. The living room welcomes you with refinished hardwood floors creating a bright and inviting space to relax or entertain. The home’s layout offers a balance both character and function. The electrical system has been upgraded to a 200 amp panel and the garage includes a 240V EV charger outlet. Out back you’ll discover your own private retreat. The fenced yard provides space for barbecues, gardening or simply enjoying the outdoors in peace. Best of all a 6 person hot tub is already installed, making it easy to picture evenings spent unwinding under the stars. Located in a desirable neighborhood just minutes from shopping restaurants Enjoy easy access to major highways, making this home perfect for commuters. Don’t miss your chance to own this inviting cape. Schedule your showing today or join us at the Open House Saturday September 20th & Sunday September 21st from 11:30 AM to 1:00 PM!
Contact an agent
Home facts
- Year built:1931
- Listing ID #:5061725
- Added:10 day(s) ago
- Updated:September 28, 2025 at 10:27 AM
Rooms and interior
- Bedrooms:2
- Total bathrooms:2
- Full bathrooms:1
- Living area:1,260 sq. ft.
Heating and cooling
- Heating:Steam
Structure and exterior
- Roof:Asphalt Shingle
- Year built:1931
- Building area:1,260 sq. ft.
- Lot area:0.12 Acres
Schools
- High school:Central High School
- Middle school:Hillside Middle School
- Elementary school:McDonough School
Utilities
- Sewer:Public Available
Finances and disclosures
- Price:$370,000
- Price per sq. ft.:$176.19
- Tax amount:$4,707 (2024)
New listings near 640 Hanover Street
- New
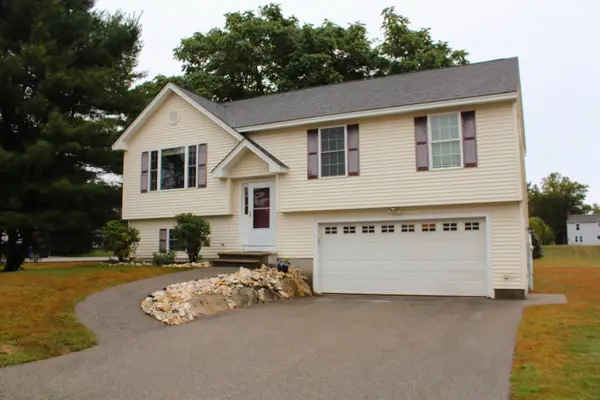 $499,000Active3 beds 2 baths1,198 sq. ft.
$499,000Active3 beds 2 baths1,198 sq. ft.6 Old Orchard Way, Manchester, NH 03103
MLS# 5063271Listed by: KELLER WILLIAMS REALTY-METROPOLITAN - New
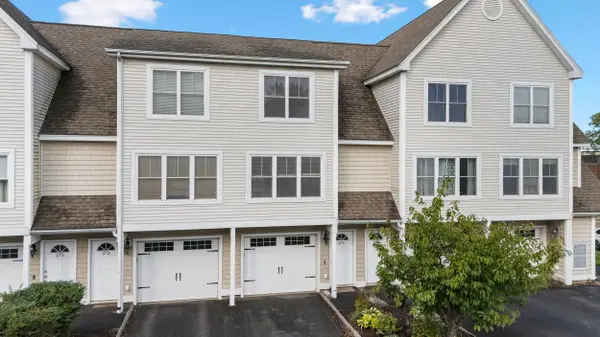 $339,900Active2 beds 2 baths1,044 sq. ft.
$339,900Active2 beds 2 baths1,044 sq. ft.171 silver Street #6, Manchester, NH 03103-2712
MLS# 5063259Listed by: COLDWELL BANKER CLASSIC REALTY - Open Sun, 11am to 1pmNew
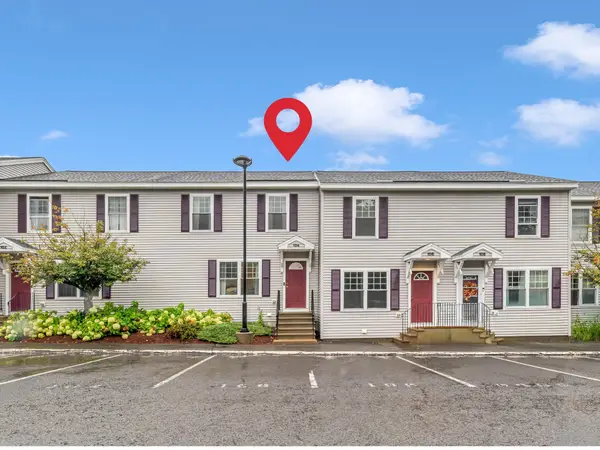 $375,000Active3 beds 2 baths1,408 sq. ft.
$375,000Active3 beds 2 baths1,408 sq. ft.104 Karatzas Avenue, Manchester, NH 03104
MLS# 5063260Listed by: DUSTON LEDDY REAL ESTATE - New
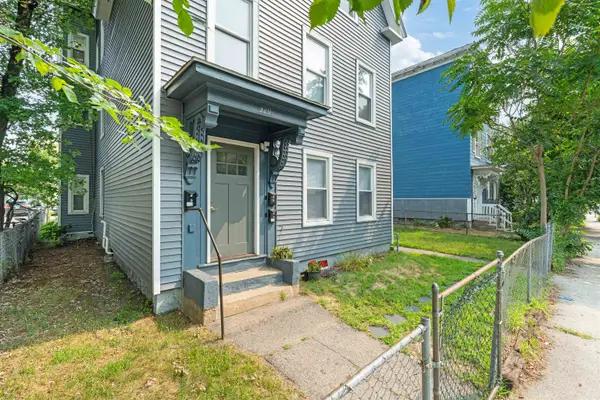 $699,000Active-- beds -- baths3,556 sq. ft.
$699,000Active-- beds -- baths3,556 sq. ft.320 Cedar Street, Manchester, NH 03013
MLS# 5063225Listed by: OWNERENTRY.COM - Open Sun, 12 to 2pmNew
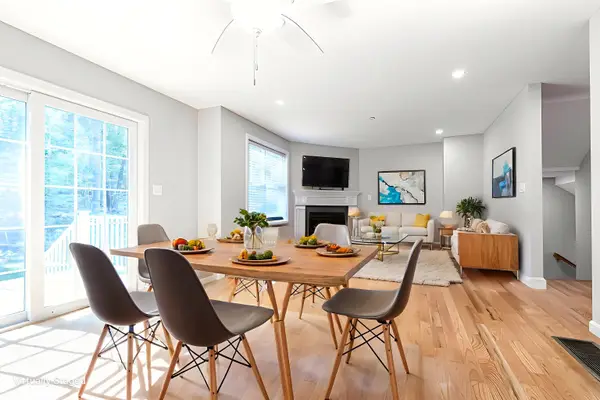 $499,900Active3 beds 3 baths1,831 sq. ft.
$499,900Active3 beds 3 baths1,831 sq. ft.115 Forestedge Way, Manchester, NH 03102
MLS# 5063222Listed by: REDFIN CORPORATION - New
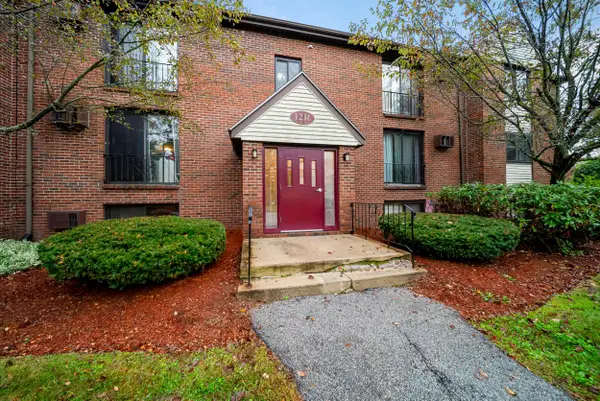 $199,900Active2 beds 1 baths842 sq. ft.
$199,900Active2 beds 1 baths842 sq. ft.12R English Village Road #102, Manchester, NH 03102
MLS# 5063174Listed by: REALTY ONE GROUP NEXT LEVEL - New
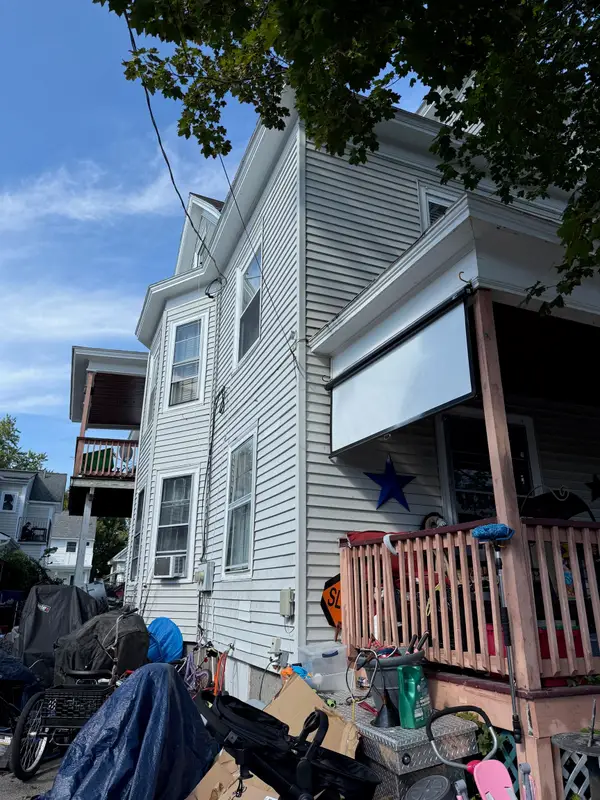 $540,000Active-- beds -- baths2,432 sq. ft.
$540,000Active-- beds -- baths2,432 sq. ft.6 Ray Street, Manchester, NH 03104
MLS# 5063112Listed by: COLDWELL BANKER REALTY NASHUA - Open Sun, 10am to 12pmNew
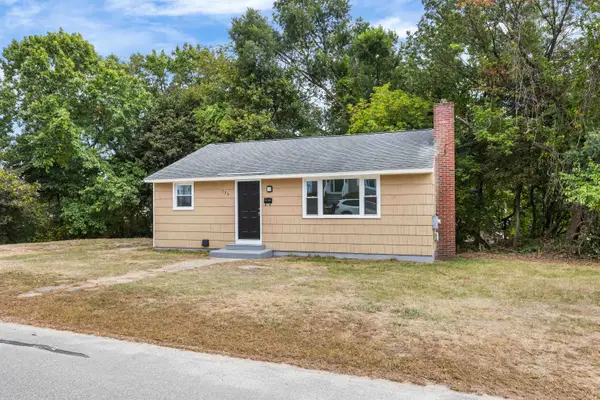 $364,900Active2 beds 1 baths858 sq. ft.
$364,900Active2 beds 1 baths858 sq. ft.133 Bismark Street, Manchester, NH 03102
MLS# 5063094Listed by: CAMERON REAL ESTATE GROUP - New
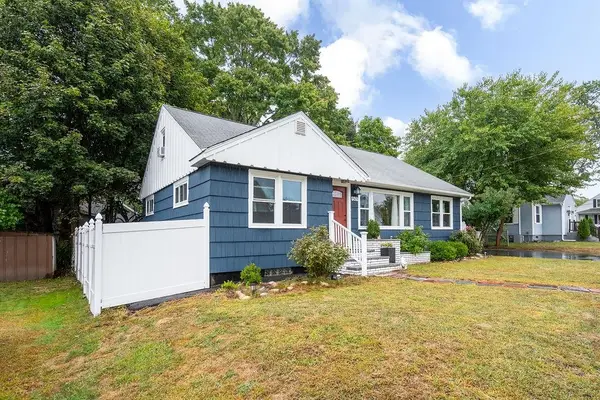 $514,000Active4 beds 2 baths2,514 sq. ft.
$514,000Active4 beds 2 baths2,514 sq. ft.50 S Belmont Street, Manchester, NH 03103
MLS# 5063049Listed by: EAST KEY REALTY - New
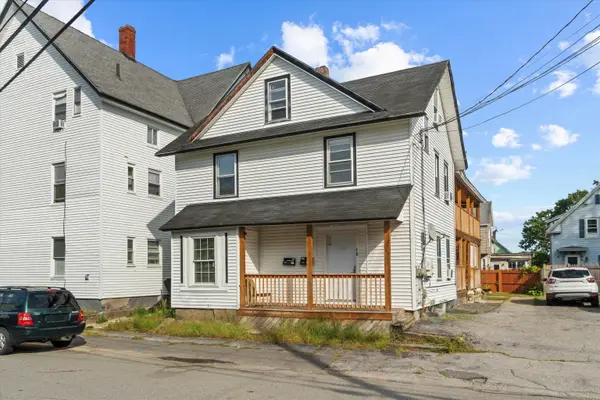 $500,000Active-- beds -- baths2,282 sq. ft.
$500,000Active-- beds -- baths2,282 sq. ft.15 West Street, Manchester, NH 03102
MLS# 5063054Listed by: KELLER WILLIAMS REALTY-METROPOLITAN
