68-70 Russell Street, Manchester, NH 03104
Local realty services provided by:Better Homes and Gardens Real Estate The Milestone Team
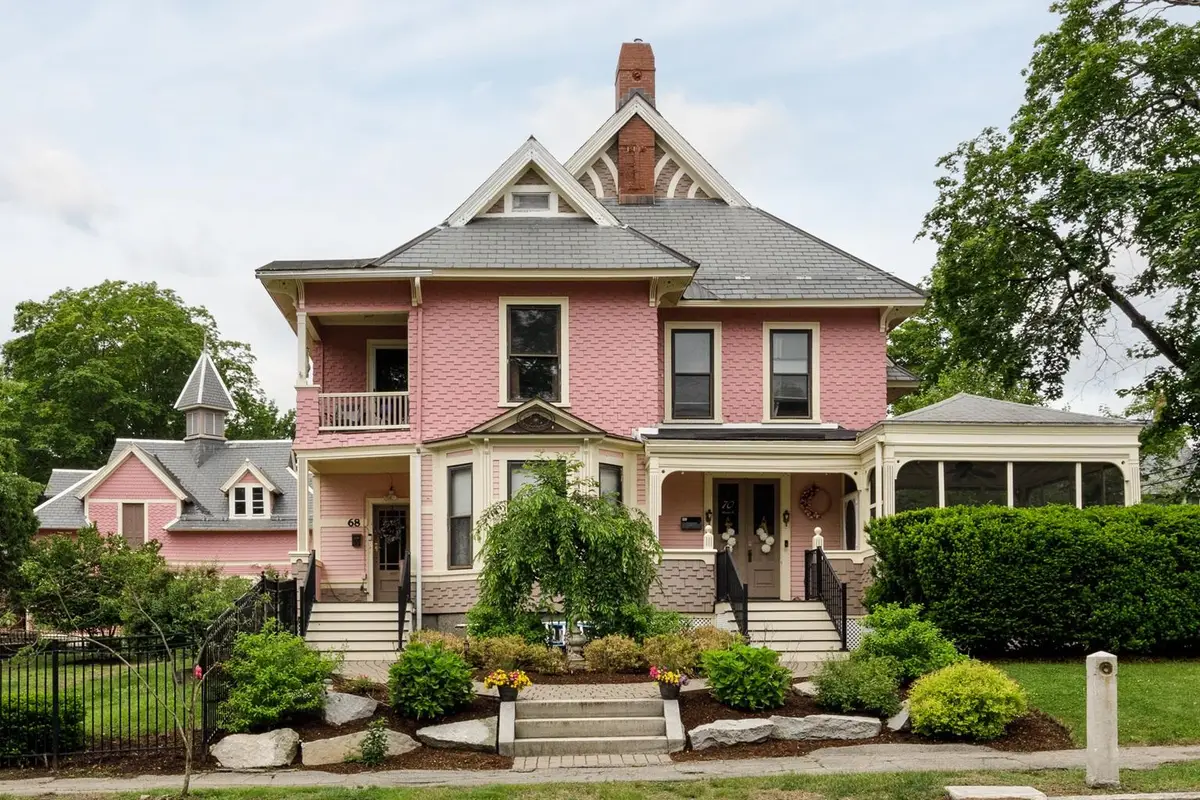
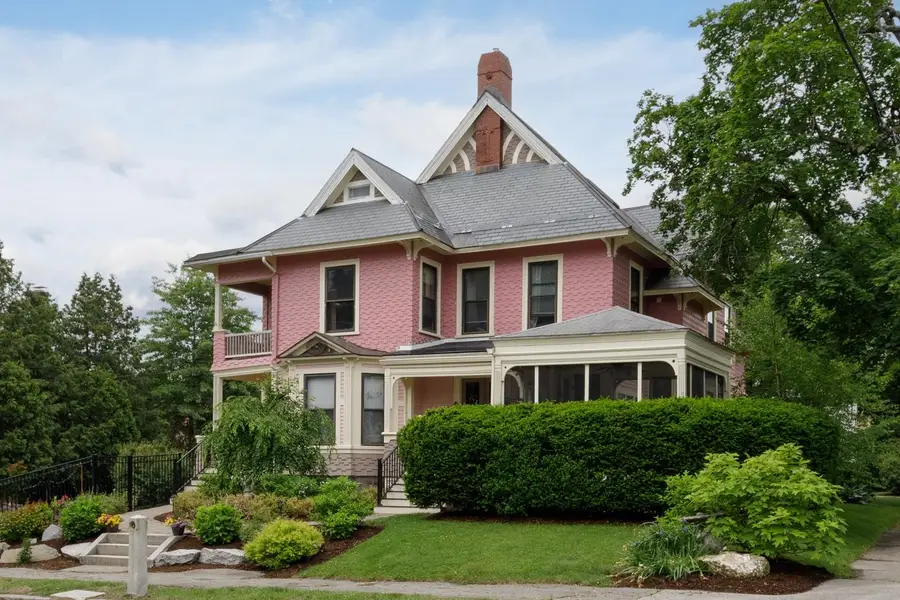
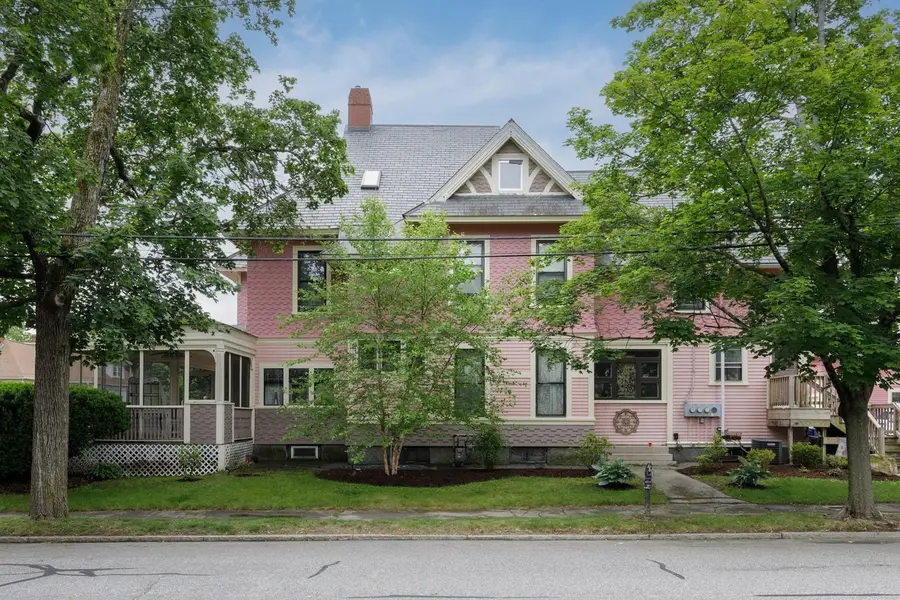
68-70 Russell Street,Manchester, NH 03104
$799,900
- - Beds
- - Baths
- 5,070 sq. ft.
- Multi-family
- Active
Listed by:april dugayCell: 603-494-8145
Office:bhhs verani concord
MLS#:5045950
Source:PrimeMLS
Price summary
- Price:$799,900
- Price per sq. ft.:$122.87
About this home
Due to NO FAULT OF THE HOME, this beautiful Multi-family is BACK ON THE MARKET! Welcome to the beautiful Pink Lady—a classic Victorian multifamily home in Manchester’s popular North End. This eye-catching property is full of charm and updated features, offering both style and function, making it a rare and special find. Each unit has its own private entrance, giving a sense of privacy and independence. Inside, you’ll find large living spaces filled with natural light and soaring 10-foot ceilings that create an open, airy feel. The kitchens and bathrooms have been updated, bringing a fresh and modern touch to this historic home. Each unit also includes its own washer and dryer, adding everyday convenience. In the basement, you’ll find finished and locked storage units—perfect for keeping seasonal items or extra belongings safe and organized. Outside, the carriage house-style garage adds character and function, along with a paved driveway for additional parking. A fenced in yard with irrigation to share and a patio services the owner's unit. Whether you're looking for a home with rental income or a place to add to your portfolio, this North End Victorian is ready to impress. SHOWINGS TO BEGIN SATURDAY 7/19 at 1:00pm... BY APPOINTMENT.
Contact an agent
Home facts
- Year built:1900
- Listing Id #:5045950
- Added:63 day(s) ago
- Updated:August 01, 2025 at 10:17 AM
Rooms and interior
- Living area:5,070 sq. ft.
Heating and cooling
- Cooling:Central AC, Mini Split
- Heating:Multi Zone, Radiant Floor, Radiator
Structure and exterior
- Roof:Slate
- Year built:1900
- Building area:5,070 sq. ft.
- Lot area:0.36 Acres
Schools
- High school:Central High School
- Middle school:Hillside Middle School
- Elementary school:Smyth Road School
Utilities
- Sewer:Public Available
Finances and disclosures
- Price:$799,900
- Price per sq. ft.:$122.87
- Tax amount:$11,018 (2023)
New listings near 68-70 Russell Street
- Open Sat, 10am to 12pmNew
 $645,000Active-- beds -- baths4,382 sq. ft.
$645,000Active-- beds -- baths4,382 sq. ft.198 Alsace Street, Manchester, NH 03102
MLS# 5056549Listed by: REALTY ONE GROUP NEXT LEVEL - Open Sat, 10am to 12pmNew
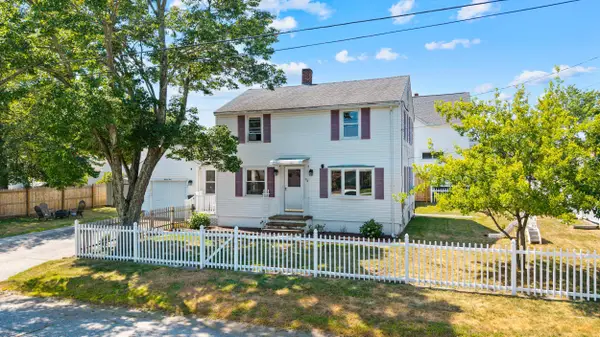 $399,900Active2 beds 2 baths1,625 sq. ft.
$399,900Active2 beds 2 baths1,625 sq. ft.94 Cypress Street, Manchester, NH 03103
MLS# 5056514Listed by: KELLER WILLIAMS GATEWAY REALTY - Open Fri, 4 to 5pmNew
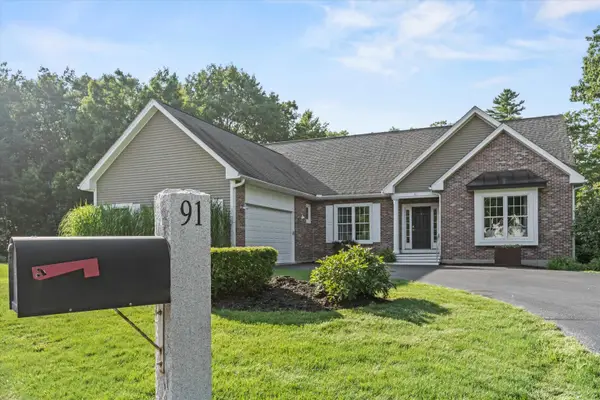 $829,000Active4 beds 4 baths3,932 sq. ft.
$829,000Active4 beds 4 baths3,932 sq. ft.91 White Pine Lane, Manchester, NH 03102
MLS# 5056521Listed by: KELLER WILLIAMS REALTY-METROPOLITAN - New
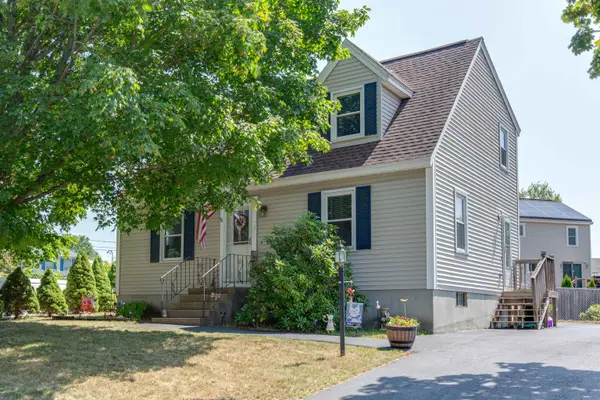 $475,000Active3 beds 2 baths1,344 sq. ft.
$475,000Active3 beds 2 baths1,344 sq. ft.177 Megan Drive, Manchester, NH 03109
MLS# 5056439Listed by: BHHS VERANI BEDFORD - Open Sat, 10am to 12pmNew
 $389,900Active2 beds 1 baths1,200 sq. ft.
$389,900Active2 beds 1 baths1,200 sq. ft.155 Wilkins Street, Manchester, NH 03102
MLS# 5056424Listed by: MILL CITY REALTY - Open Sat, 10:30am to 12pmNew
 $485,000Active4 beds 2 baths2,099 sq. ft.
$485,000Active4 beds 2 baths2,099 sq. ft.68 Kearsarge Street, Manchester, NH 03102
MLS# 5056346Listed by: KARA AND CO - REAL BROKER NH,LLC - New
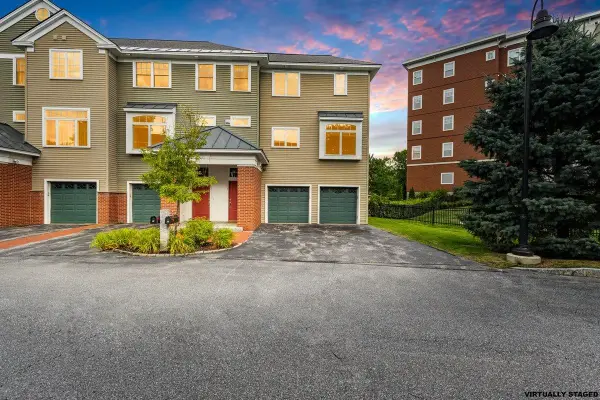 $599,000Active2 beds 3 baths2,613 sq. ft.
$599,000Active2 beds 3 baths2,613 sq. ft.75 Riverwalk Way #2D, Manchester, NH 03101
MLS# 5056359Listed by: RE/MAX SYNERGY - Open Fri, 4 to 6pmNew
 $549,900Active3 beds 3 baths1,922 sq. ft.
$549,900Active3 beds 3 baths1,922 sq. ft.65 Lindstrom Lane, Manchester, NH 03104
MLS# 5056297Listed by: COLDWELL BANKER REALTY - PORTSMOUTH - New
 $299,900Active2 beds 2 baths1,512 sq. ft.
$299,900Active2 beds 2 baths1,512 sq. ft.44 Valley West Way, Manchester, NH 03102
MLS# 5056285Listed by: REALTY ONE GROUP NEXT LEVEL - Open Sat, 11am to 12:30pmNew
 $500,000Active4 beds 2 baths1,428 sq. ft.
$500,000Active4 beds 2 baths1,428 sq. ft.37 Michael Street, Manchester, NH 03104
MLS# 5056242Listed by: KW COASTAL AND LAKES & MOUNTAINS REALTY/ROCHESTER
