80 Dudley Street, Manchester, NH 03103
Local realty services provided by:Better Homes and Gardens Real Estate The Masiello Group
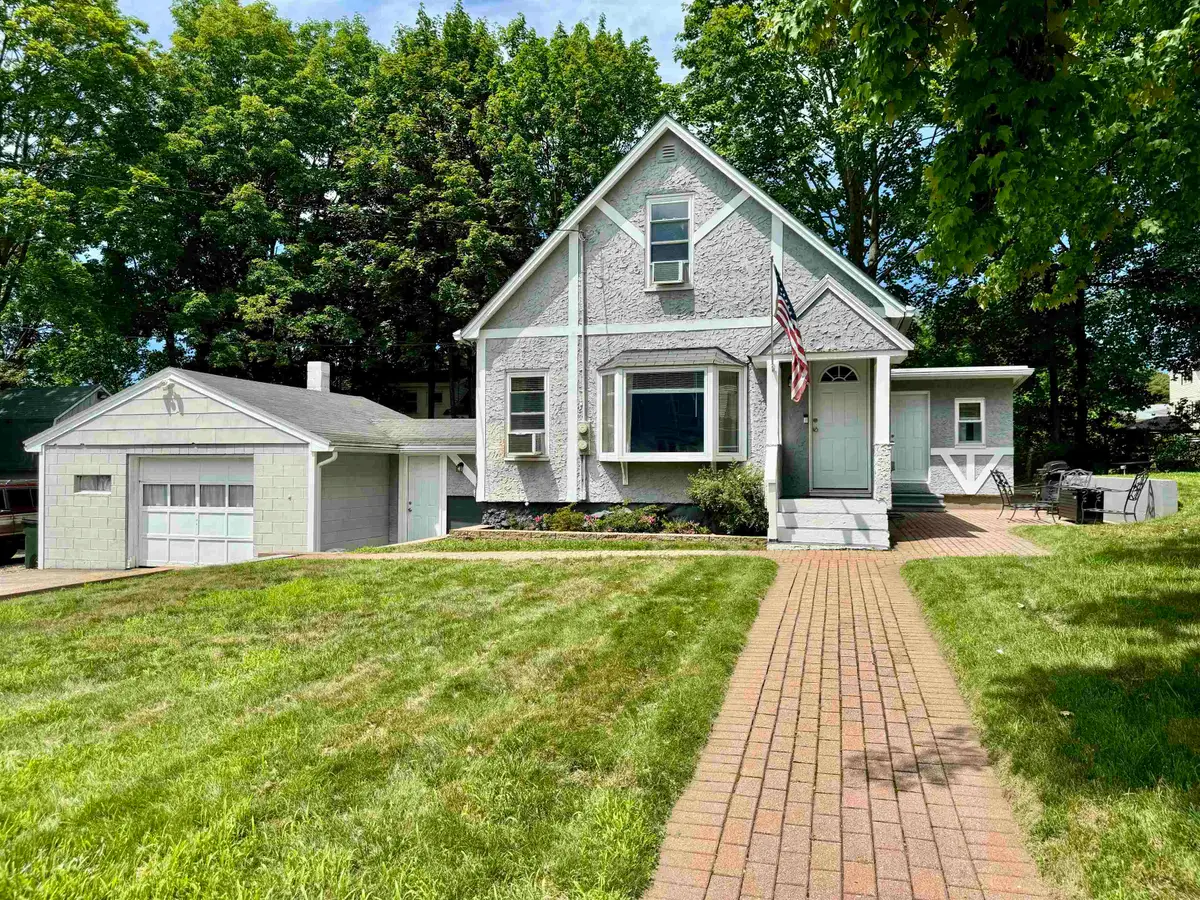
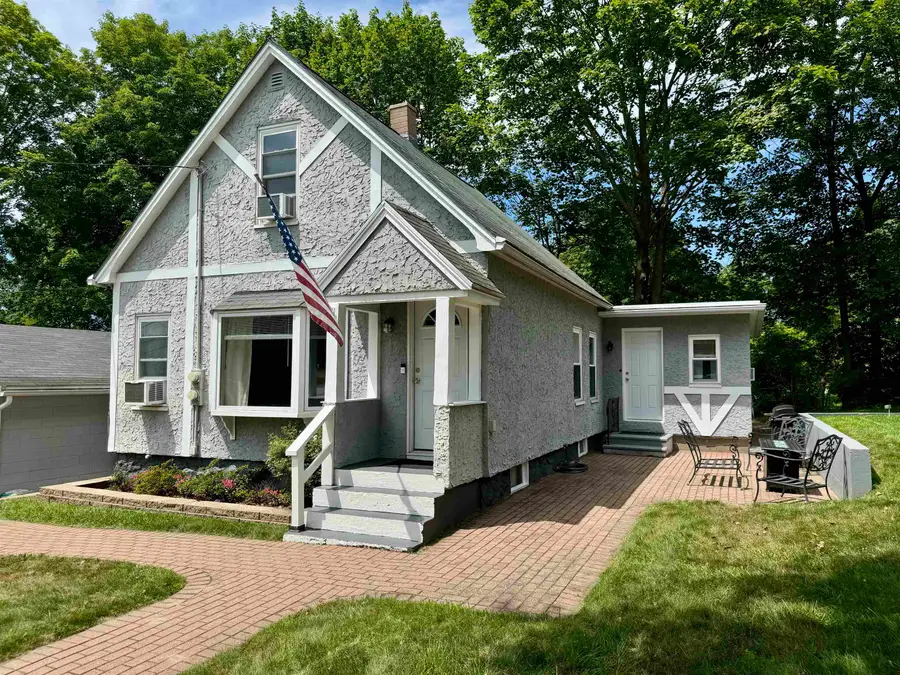
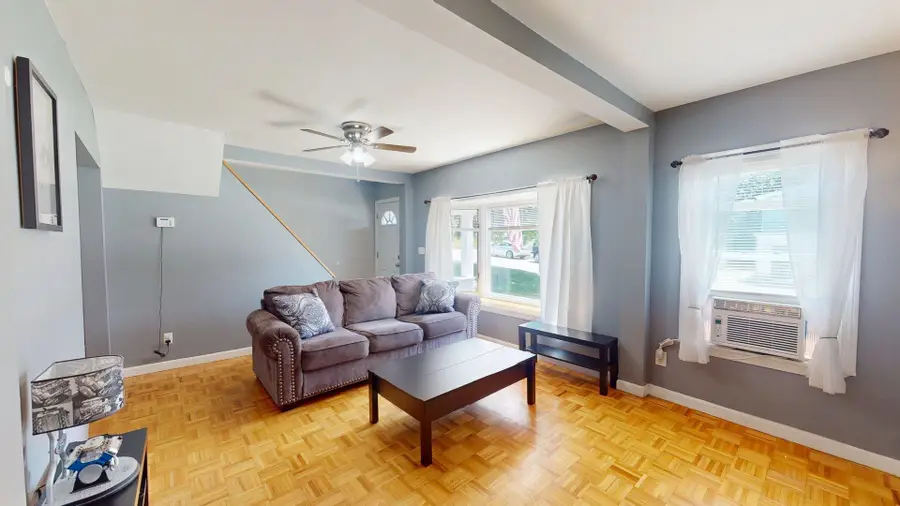
80 Dudley Street,Manchester, NH 03103
$399,900
- 3 Beds
- 1 Baths
- 1,034 sq. ft.
- Single family
- Active
Listed by:
- Martha Giacalone(603) 566 - 0439Better Homes and Gardens Real Estate The Masiello Group
MLS#:5050147
Source:PrimeMLS
Price summary
- Price:$399,900
- Price per sq. ft.:$220.45
About this home
Welcome to this sun-filled Cape-style home, perfectly situated on a spacious double lot . This inviting residence features an expanded kitchen with generous counter space, ideal for cooking and entertaining. Enjoy the warmth of hardwood flooring in both the dining and living areas. The flexible layout offers the option of a primary bedroom on either the first or second floor, plus an additional rooms perfect for guests or a home office. Step outside and relax on your private shaded back deck or fire up the grill on your brick patio—perfect for outdoor gatherings. Car enthusiasts and hobbyists will love the oversized, heated garage with room for two vehicles—ideal for working on projects year-round. As a bonus, a two-story shed with electricity makes an excellent workshop or studio space. Completely repainted interior, new doors, replacement windows, furnace replaced closets expanded! Great commuter location for north/south or east/west routes. Property conveyed with Lot 69 and 69A.
Contact an agent
Home facts
- Year built:1942
- Listing Id #:5050147
- Added:38 day(s) ago
- Updated:August 01, 2025 at 10:17 AM
Rooms and interior
- Bedrooms:3
- Total bathrooms:1
- Full bathrooms:1
- Living area:1,034 sq. ft.
Heating and cooling
- Heating:Forced Air, Oil
Structure and exterior
- Roof:Asphalt Shingle
- Year built:1942
- Building area:1,034 sq. ft.
- Lot area:0.28 Acres
Schools
- High school:Manchester Memorial High Sch
- Middle school:Southside Middle School
- Elementary school:Highland-Goffs Falls School
Utilities
- Sewer:Public Available
Finances and disclosures
- Price:$399,900
- Price per sq. ft.:$220.45
- Tax amount:$4,777 (2025)
New listings near 80 Dudley Street
- Open Sat, 10am to 12pmNew
 $645,000Active-- beds -- baths4,382 sq. ft.
$645,000Active-- beds -- baths4,382 sq. ft.198 Alsace Street, Manchester, NH 03102
MLS# 5056549Listed by: REALTY ONE GROUP NEXT LEVEL - Open Sat, 10am to 12pmNew
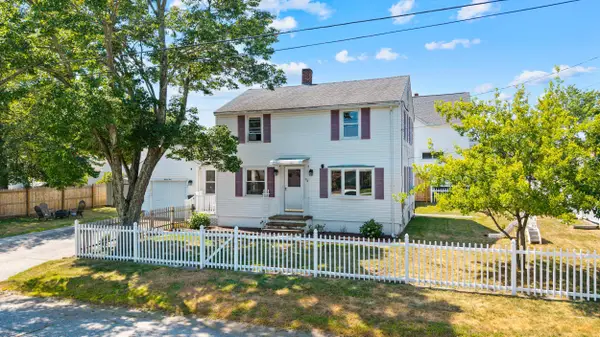 $399,900Active2 beds 2 baths1,625 sq. ft.
$399,900Active2 beds 2 baths1,625 sq. ft.94 Cypress Street, Manchester, NH 03103
MLS# 5056514Listed by: KELLER WILLIAMS GATEWAY REALTY - Open Fri, 4 to 5pmNew
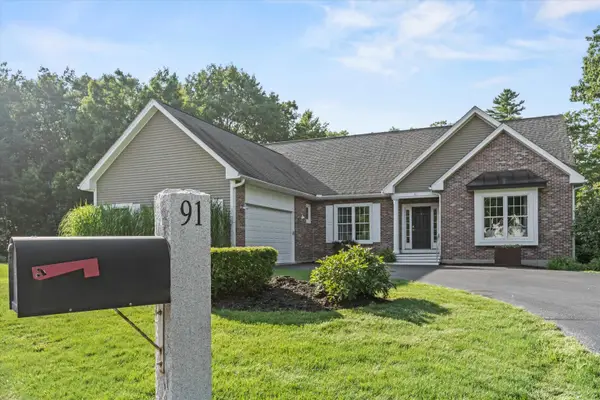 $829,000Active4 beds 4 baths3,932 sq. ft.
$829,000Active4 beds 4 baths3,932 sq. ft.91 White Pine Lane, Manchester, NH 03102
MLS# 5056521Listed by: KELLER WILLIAMS REALTY-METROPOLITAN - New
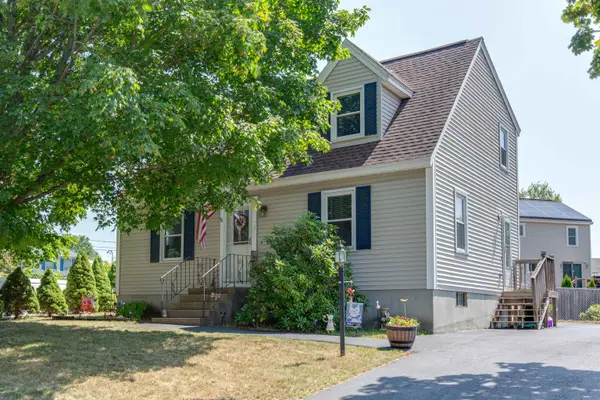 $475,000Active3 beds 2 baths1,344 sq. ft.
$475,000Active3 beds 2 baths1,344 sq. ft.177 Megan Drive, Manchester, NH 03109
MLS# 5056439Listed by: BHHS VERANI BEDFORD - Open Sat, 10am to 12pmNew
 $389,900Active2 beds 1 baths1,200 sq. ft.
$389,900Active2 beds 1 baths1,200 sq. ft.155 Wilkins Street, Manchester, NH 03102
MLS# 5056424Listed by: MILL CITY REALTY - Open Sat, 10:30am to 12pmNew
 $485,000Active4 beds 2 baths2,099 sq. ft.
$485,000Active4 beds 2 baths2,099 sq. ft.68 Kearsarge Street, Manchester, NH 03102
MLS# 5056346Listed by: KARA AND CO - REAL BROKER NH,LLC - Open Sat, 12 to 2pmNew
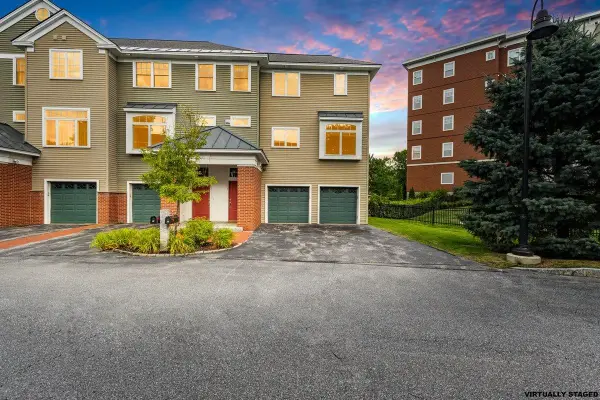 $599,000Active2 beds 3 baths2,613 sq. ft.
$599,000Active2 beds 3 baths2,613 sq. ft.75 Riverwalk Way #2D, Manchester, NH 03101
MLS# 5056359Listed by: RE/MAX SYNERGY - Open Fri, 4 to 6pmNew
 $549,900Active3 beds 3 baths1,922 sq. ft.
$549,900Active3 beds 3 baths1,922 sq. ft.65 Lindstrom Lane, Manchester, NH 03104
MLS# 5056297Listed by: COLDWELL BANKER REALTY - PORTSMOUTH - New
 $299,900Active2 beds 2 baths1,512 sq. ft.
$299,900Active2 beds 2 baths1,512 sq. ft.44 Valley West Way, Manchester, NH 03102
MLS# 5056285Listed by: REALTY ONE GROUP NEXT LEVEL - Open Sat, 11am to 12:30pmNew
 $500,000Active4 beds 2 baths1,428 sq. ft.
$500,000Active4 beds 2 baths1,428 sq. ft.37 Michael Street, Manchester, NH 03104
MLS# 5056242Listed by: KW COASTAL AND LAKES & MOUNTAINS REALTY/ROCHESTER
