861 Chestnut Street, Manchester, NH 03104
Local realty services provided by:Better Homes and Gardens Real Estate The Masiello Group
861 Chestnut Street,Manchester, NH 03104
$560,000
- - Beds
- - Baths
- 2,389 sq. ft.
- Multi-family
- Active
Upcoming open houses
- Sun, Sep 2812:00 pm - 02:00 pm
Listed by:jonathan bentonCell: 978-566-9045
Office:east key realty
MLS#:5062844
Source:PrimeMLS
Price summary
- Price:$560,000
- Price per sq. ft.:$136.35
About this home
*Rare Find* Adorable Victorian North End two-family with 2-Bay garage ready to be owner occupied! Imagine owning and building equity in one of Manchester's most sought after communities. Updated electrical, heating and 1st floor kitchen with granite countertops. Both units boast sun drenched rooms with hardwood floors, stainless steel appliances, laundry rooms, dining rooms, adorable nooks and a peaceful porch/balcony. Beautifully maintained landscaping and spacious side-yard. Have the best of both worlds in this walkable neighborhood. Enjoy the serenity of nearby Livingston Park while still enjoying the proximity to city life with nearby cafes, supermarkets, stores and restaurants. The centralized location adjacent to Rte 3 and I-93 makes for a perfect work commute. Both units will be vacant Nov. 1st, 2025 Open houses this weekend Sep. 27th 10am-12pm & Sept. 28th 12 pm-2 pm. Offer Deadline Tues. Sept. 30th at 2 p.m.
Contact an agent
Home facts
- Year built:1900
- Listing ID #:5062844
- Added:3 day(s) ago
- Updated:September 28, 2025 at 06:40 PM
Rooms and interior
- Living area:2,389 sq. ft.
Heating and cooling
- Cooling:Wall AC
- Heating:Hot Water, Oil
Structure and exterior
- Roof:Asphalt Shingle
- Year built:1900
- Building area:2,389 sq. ft.
- Lot area:0.22 Acres
Schools
- High school:Manchester Central High Sch
- Middle school:Hillside Middle School
- Elementary school:Webster Elementary School
Utilities
- Sewer:Public Available
Finances and disclosures
- Price:$560,000
- Price per sq. ft.:$136.35
- Tax amount:$8,304
New listings near 861 Chestnut Street
- New
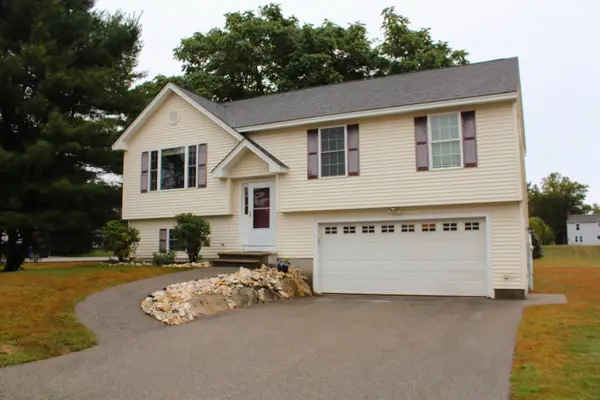 $499,000Active3 beds 2 baths1,198 sq. ft.
$499,000Active3 beds 2 baths1,198 sq. ft.6 Old Orchard Way, Manchester, NH 03103
MLS# 5063271Listed by: KELLER WILLIAMS REALTY-METROPOLITAN - New
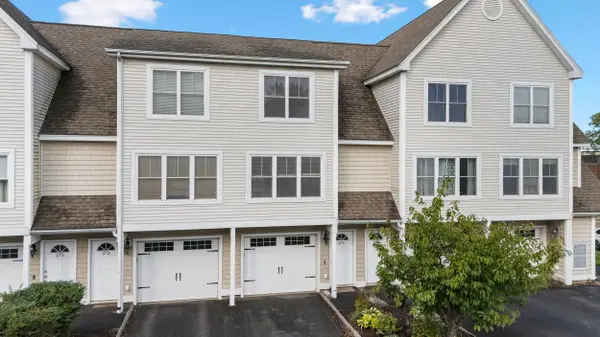 $339,900Active2 beds 2 baths1,044 sq. ft.
$339,900Active2 beds 2 baths1,044 sq. ft.171 silver Street #6, Manchester, NH 03103-2712
MLS# 5063259Listed by: COLDWELL BANKER CLASSIC REALTY - Open Sun, 11am to 1pmNew
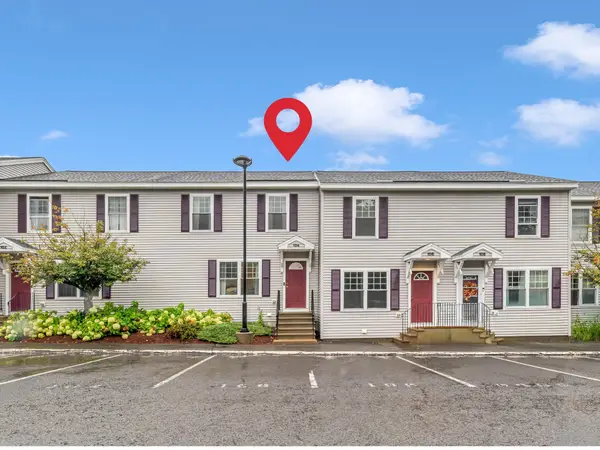 $375,000Active3 beds 2 baths1,408 sq. ft.
$375,000Active3 beds 2 baths1,408 sq. ft.104 Karatzas Avenue, Manchester, NH 03104
MLS# 5063260Listed by: DUSTON LEDDY REAL ESTATE - New
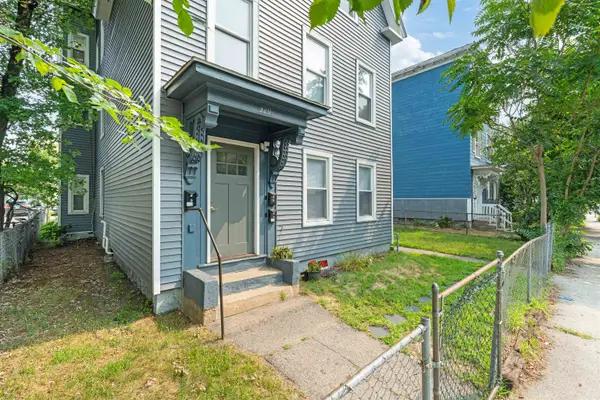 $699,000Active-- beds -- baths3,556 sq. ft.
$699,000Active-- beds -- baths3,556 sq. ft.320 Cedar Street, Manchester, NH 03013
MLS# 5063225Listed by: OWNERENTRY.COM - Open Sun, 12 to 2pmNew
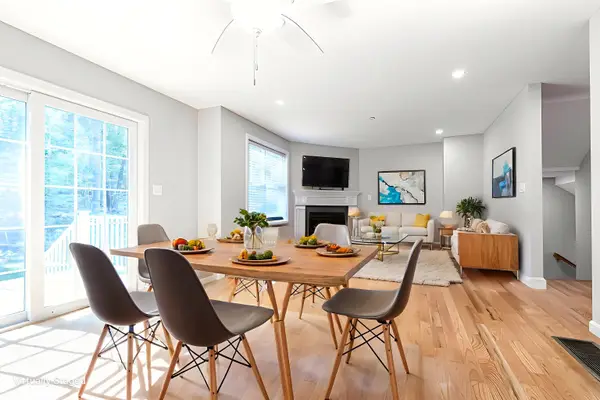 $499,900Active3 beds 3 baths1,831 sq. ft.
$499,900Active3 beds 3 baths1,831 sq. ft.115 Forestedge Way, Manchester, NH 03102
MLS# 5063222Listed by: REDFIN CORPORATION - New
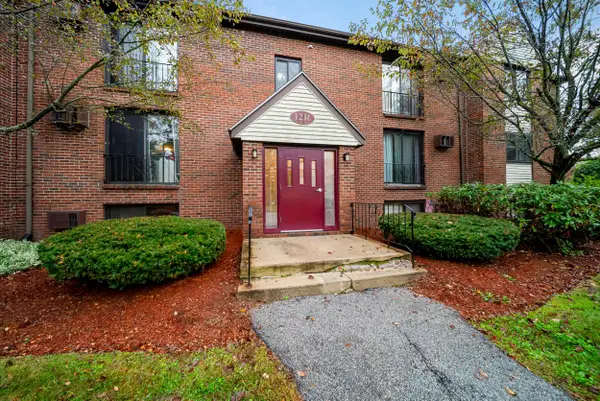 $199,900Active2 beds 1 baths842 sq. ft.
$199,900Active2 beds 1 baths842 sq. ft.12R English Village Road #102, Manchester, NH 03102
MLS# 5063174Listed by: REALTY ONE GROUP NEXT LEVEL - New
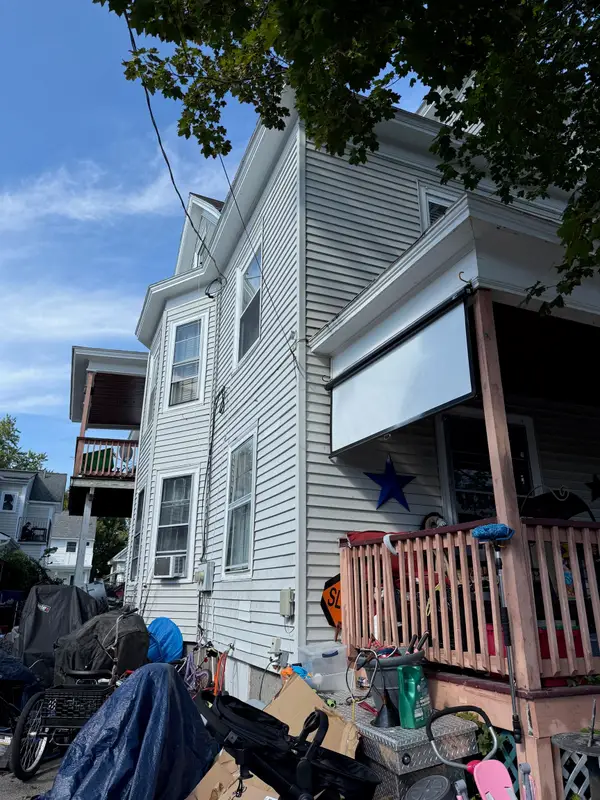 $540,000Active-- beds -- baths2,432 sq. ft.
$540,000Active-- beds -- baths2,432 sq. ft.6 Ray Street, Manchester, NH 03104
MLS# 5063112Listed by: COLDWELL BANKER REALTY NASHUA - Open Sun, 10am to 12pmNew
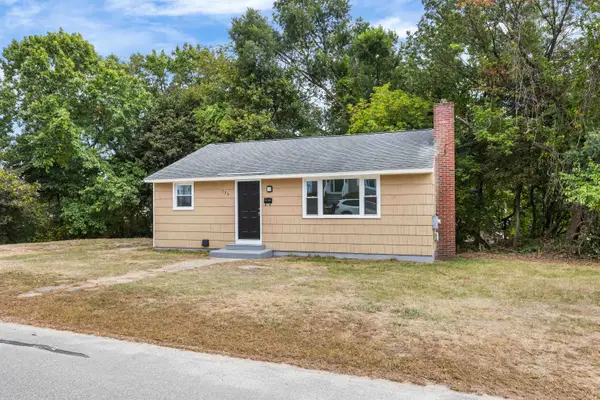 $364,900Active2 beds 1 baths858 sq. ft.
$364,900Active2 beds 1 baths858 sq. ft.133 Bismark Street, Manchester, NH 03102
MLS# 5063094Listed by: CAMERON REAL ESTATE GROUP - New
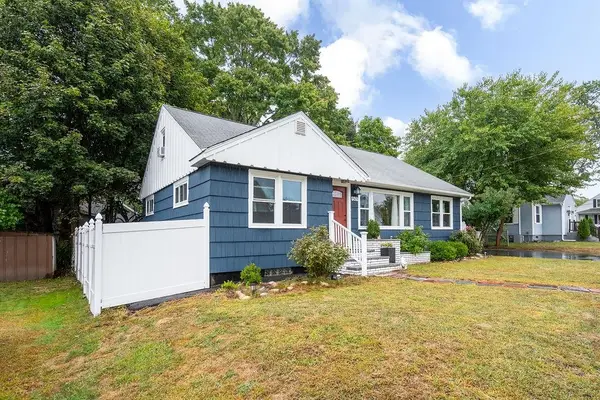 $514,000Active4 beds 2 baths2,514 sq. ft.
$514,000Active4 beds 2 baths2,514 sq. ft.50 S Belmont Street, Manchester, NH 03103
MLS# 5063049Listed by: EAST KEY REALTY - Open Mon, 4:30 to 6pmNew
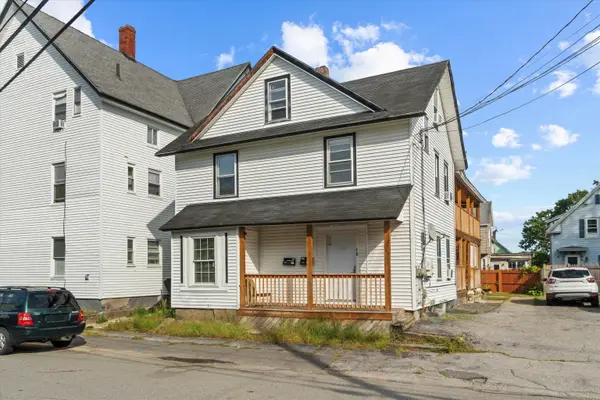 $500,000Active-- beds -- baths2,282 sq. ft.
$500,000Active-- beds -- baths2,282 sq. ft.15 West Street, Manchester, NH 03102
MLS# 5063054Listed by: KELLER WILLIAMS REALTY-METROPOLITAN
