887 Chestnut Street, Manchester, NH 03104
Local realty services provided by:Better Homes and Gardens Real Estate The Masiello Group
887 Chestnut Street,Manchester, NH 03104
$815,000
- 5 Beds
- 3 Baths
- 3,822 sq. ft.
- Single family
- Active
Listed by: dave white
Office: ownerentry.com
MLS#:5064951
Source:PrimeMLS
Price summary
- Price:$815,000
- Price per sq. ft.:$177.83
About this home
Set in the historic North End of Manchester, this stately house faces west enjoying sunsets behind a beautiful church steeple. The home boasts detailed inlay wood floors, wood molding, pocket doors, stained glass windows, and built-ins. Updated HVAC, electrical, and roof allow one to truly enjoy this historic beauty. Large windows throughout allow for ample sunlight. Enjoy open concept living in an antique home with its double living room with gas fireplace and sight lines into the dining room and foyer. Two sets of beautiful pocket doors allow for a cozier feel when desired. An oversized pantry is wonderful for entertaining and storage. Spacious bright master bedroom with large walk in closet. Walk up attic allows for future expansion with air conditioning already in place and an updated bedroom with views. Expansive storage in the basement with a finished family room with gas stove. This rare oversized lot features flower gardens and a small decorative pond. A private screened in porch, large stone patio, and basketball court add to this wonderful exterior entertaining area.
Contact an agent
Home facts
- Year built:1900
- Listing ID #:5064951
- Added:37 day(s) ago
- Updated:November 15, 2025 at 11:24 AM
Rooms and interior
- Bedrooms:5
- Total bathrooms:3
- Full bathrooms:2
- Living area:3,822 sq. ft.
Heating and cooling
- Cooling:Central AC, Multi-zone
- Heating:Hot Water, Radiator
Structure and exterior
- Roof:Asphalt Shingle
- Year built:1900
- Building area:3,822 sq. ft.
- Lot area:0.38 Acres
Schools
- High school:Central High School
- Middle school:Hillside Middle School
- Elementary school:Webster Elementary School
Utilities
- Sewer:Public Available
Finances and disclosures
- Price:$815,000
- Price per sq. ft.:$177.83
- Tax amount:$10,761 (2024)
New listings near 887 Chestnut Street
- New
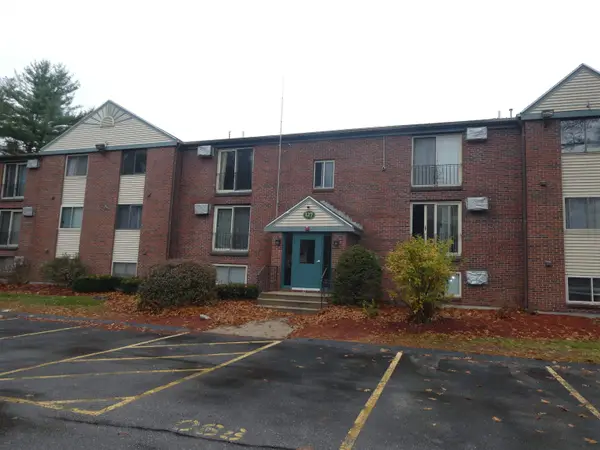 $179,900Active1 beds 1 baths763 sq. ft.
$179,900Active1 beds 1 baths763 sq. ft.127 ENGLISH VILLAGE Road #302, Manchester, NH 03102
MLS# 5069287Listed by: PIERRE PELOQUIN REALTY - Open Sat, 10am to 2pmNew
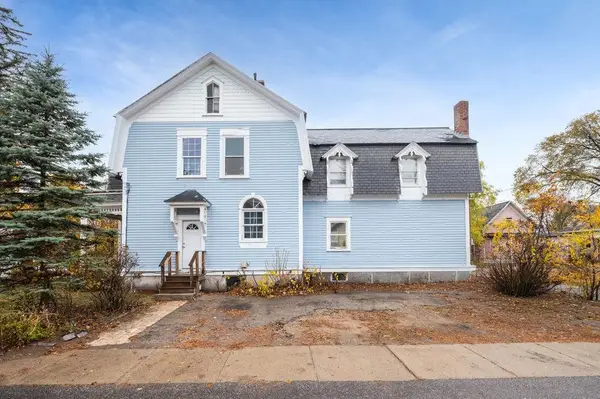 $454,900Active4 beds -- baths2,171 sq. ft.
$454,900Active4 beds -- baths2,171 sq. ft.412 Amherst Street, Manchester, NH 03104
MLS# 5069307Listed by: LAMACCHIA REALTY, INC. - Open Sat, 10am to 1pmNew
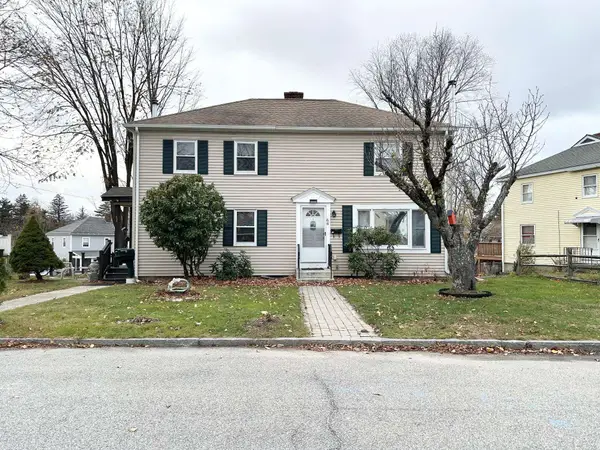 $349,900Active2 beds 1 baths864 sq. ft.
$349,900Active2 beds 1 baths864 sq. ft.62 Harold Street, Manchester, NH 03104
MLS# 5069310Listed by: DES ROCHERS REAL ESTATE PROFESSIONALS - Open Sat, 11am to 1pmNew
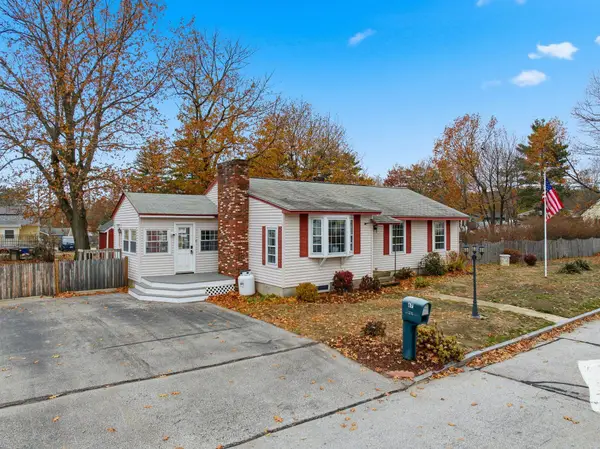 $399,900Active3 beds 1 baths1,016 sq. ft.
$399,900Active3 beds 1 baths1,016 sq. ft.67 Murphy Street, Manchester, NH 03103
MLS# 5069321Listed by: RE/MAX INNOVATIVE PROPERTIES - Open Sat, 10am to 12pmNew
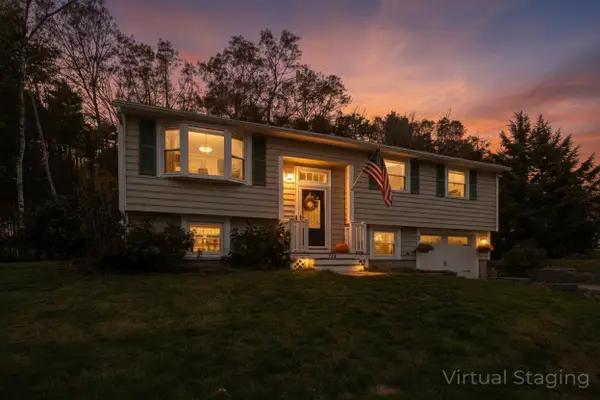 $460,000Active3 beds 2 baths1,385 sq. ft.
$460,000Active3 beds 2 baths1,385 sq. ft.174 Oak Hill Avenue, Manchester, NH 03104
MLS# 5069334Listed by: LAMACCHIA REALTY, INC. - New
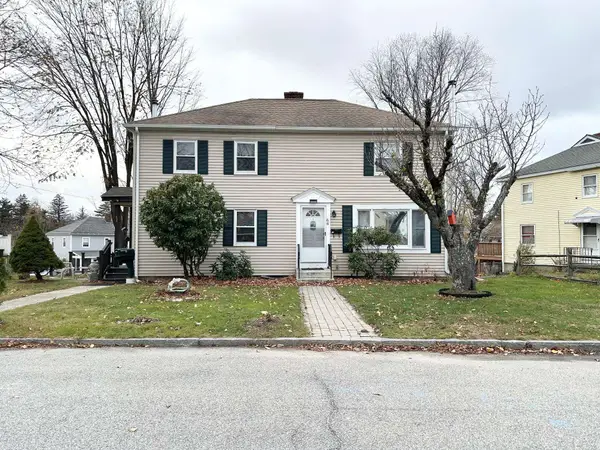 $349,900Active2 beds 1 baths864 sq. ft.
$349,900Active2 beds 1 baths864 sq. ft.62 Harold Street, Manchester, NH 03104
MLS# 5069336Listed by: DES ROCHERS REAL ESTATE PROFESSIONALS - Open Sat, 11am to 12:30pmNew
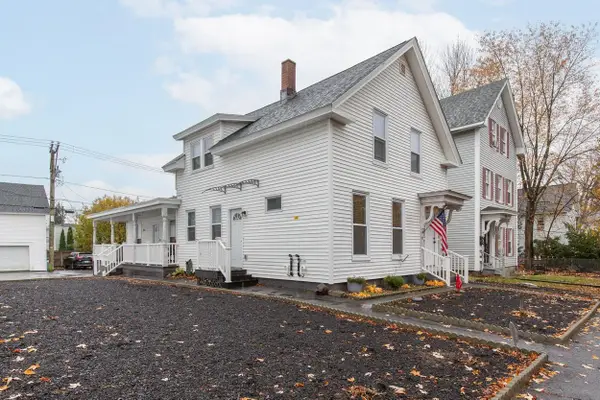 $574,900Active4 beds -- baths2,048 sq. ft.
$574,900Active4 beds -- baths2,048 sq. ft.87 Blodget Street, Manchester, NH 03104
MLS# 5069374Listed by: FOUNDATION BROKERAGE GROUP - Open Sun, 11am to 1pmNew
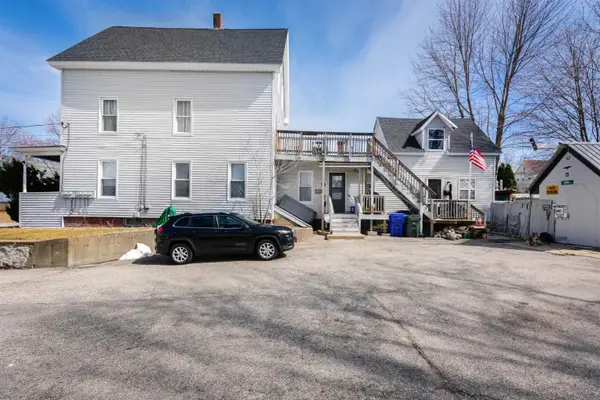 $565,000Active4 beds 3 baths2,528 sq. ft.
$565,000Active4 beds 3 baths2,528 sq. ft.615 Clay Street, Manchester, NH 03103
MLS# 5069417Listed by: RE/MAX INNOVATIVE PROPERTIES - Open Sat, 11am to 1pmNew
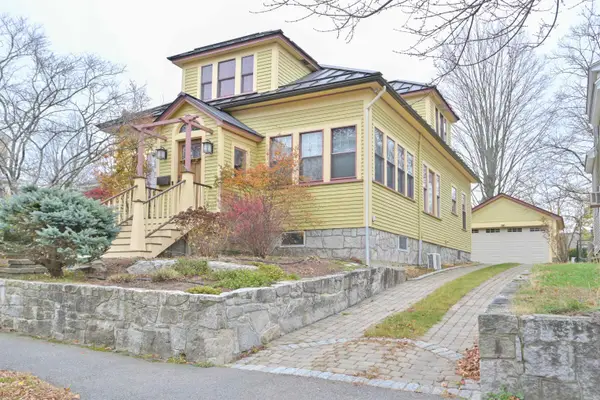 $525,000Active3 beds 2 baths1,980 sq. ft.
$525,000Active3 beds 2 baths1,980 sq. ft.471 Lowell Street, Manchester, NH 03104
MLS# 5069489Listed by: KELLER WILLIAMS REALTY-METROPOLITAN - Open Sat, 12 to 2pmNew
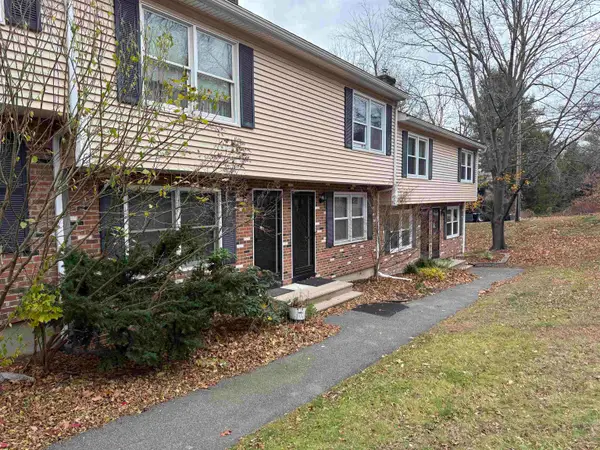 $339,900Active2 beds 2 baths1,040 sq. ft.
$339,900Active2 beds 2 baths1,040 sq. ft.7 Picadilly Court, Manchester, NH 03104
MLS# 5069491Listed by: RE/MAX SYNERGY
